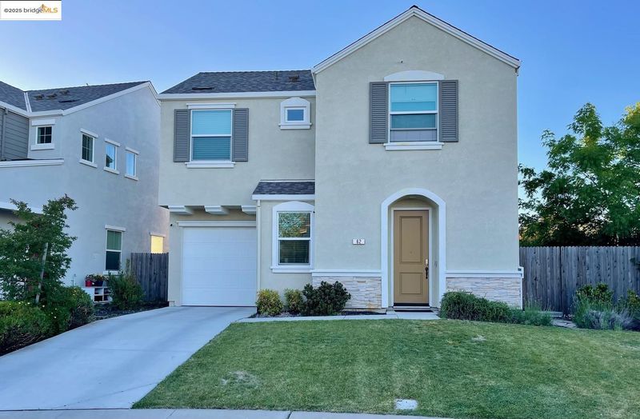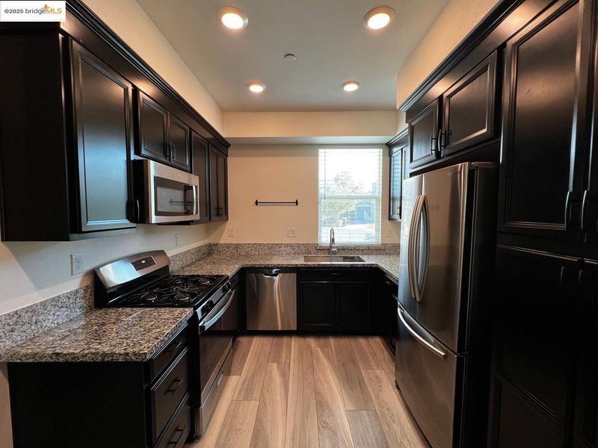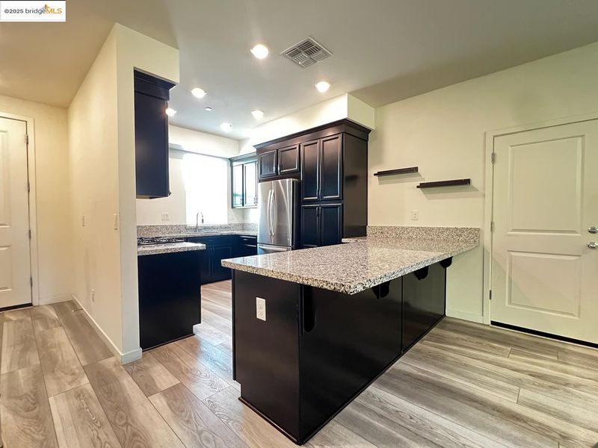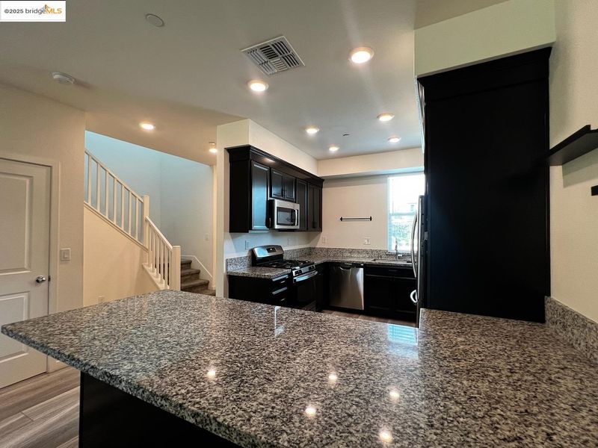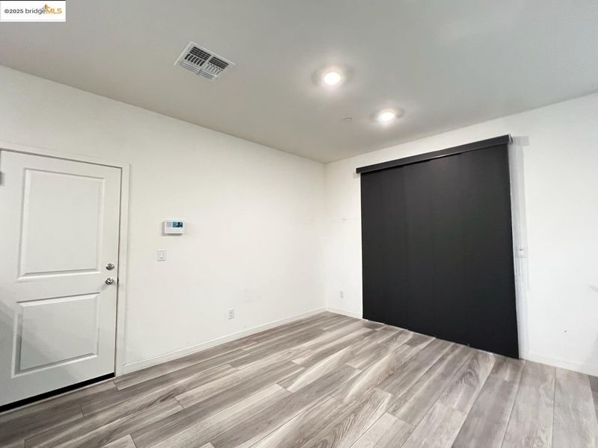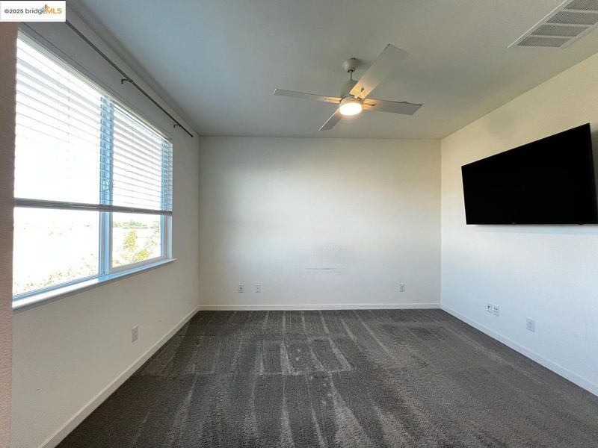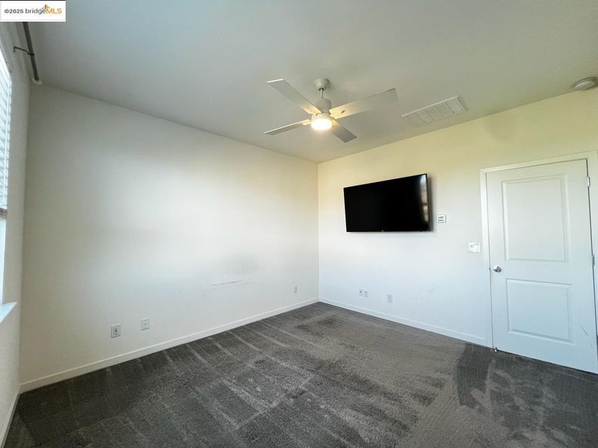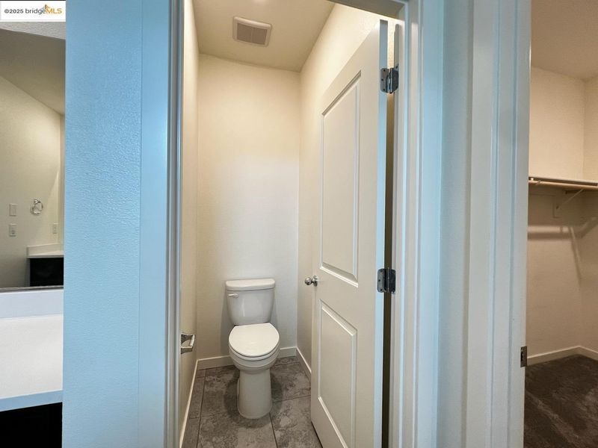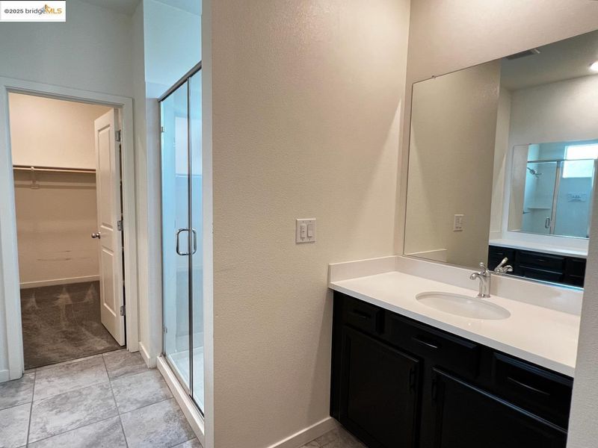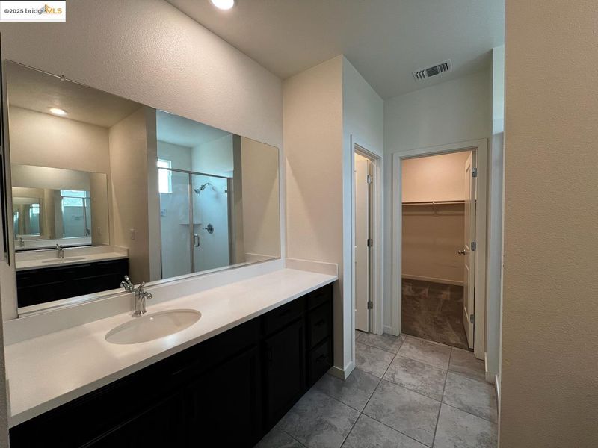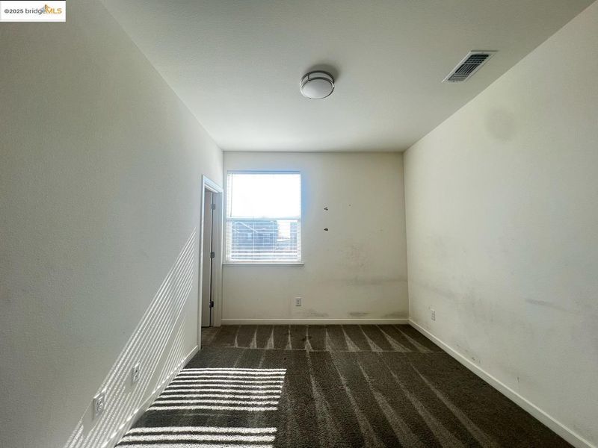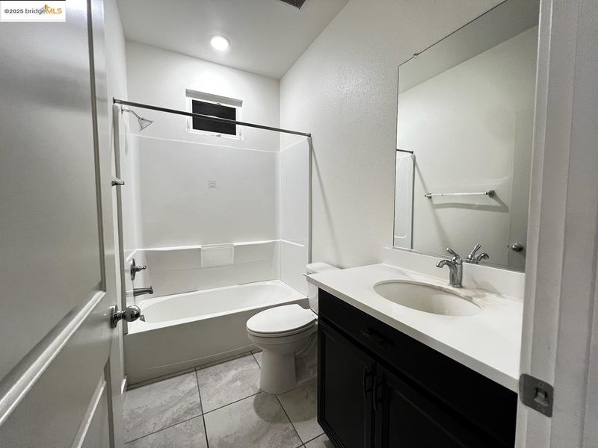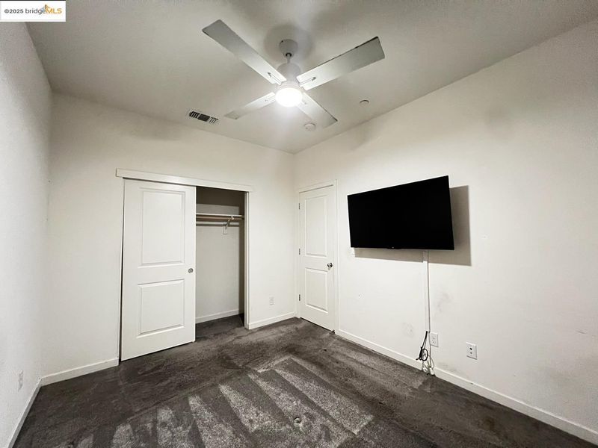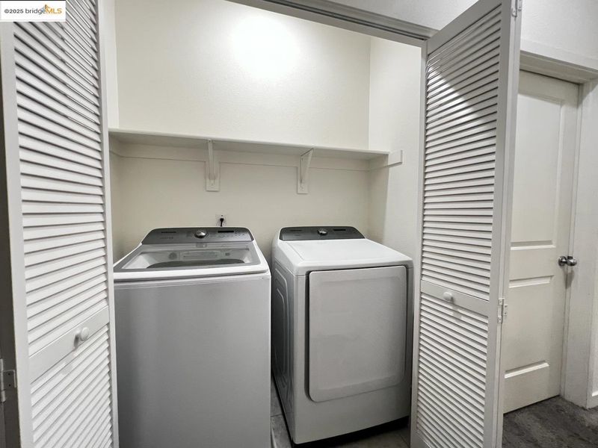
$485,000
1,408
SQ FT
$344
SQ/FT
62 Aurum Park CT
@ Bell Street - Not Listed, Sacramento
- 3 Bed
- 2.5 (2/1) Bath
- 2 Park
- 1,408 sqft
- Sacramento
-

Welcome to this beautiful home nestled on a quiet cul-de-sac in Sacramento, offering comfort, convenience, and charm. With 1,408 sq. ft. of living space on a 5,924 sq. ft. lot, this property is perfect for first-time buyers looking for a spacious, peaceful home. Inside, you’ll find a bright, open floor plan featuring 3 spacious bedrooms and 2.5 bathrooms. The living, dining, and kitchen areas flow seamlessly, making it ideal for gatherings and entertaining. The indoor laundry room adds convenience to daily chores. Step inside to discover an open floor plan filled with natural light, featuring sleek flooring throughout the main level and soft carpeting in the bedrooms for added warmth. The modern kitchen showcases new stainless-steel appliances, elegant finishes, and ample counter space perfect for both everyday living This home provides extra privacy, a larger yard, and minimal traffic. The generous backyard offers room for gardening, recreation, or future expansions.
- Current Status
- New
- Original Price
- $485,000
- List Price
- $485,000
- On Market Date
- Oct 28, 2025
- Property Type
- Detached
- D/N/S
- Not Listed
- Zip Code
- 95838
- MLS ID
- 41116035
- APN
- 2370700020000
- Year Built
- 2020
- Stories in Building
- 2
- Possession
- Upon Completion
- Data Source
- MAXEBRDI
- Origin MLS System
- Bridge AOR
Sacramento Christian School
Private 1-12
Students: 23 Distance: 0.3mi
Slavic Gospel
Private K-12 Combined Elementary And Secondary, Religious, Coed
Students: 46 Distance: 0.4mi
Main Avenue Elementary School
Public K-6 Elementary
Students: 536 Distance: 0.5mi
Elwood J. Keema High School
Public 7-12 Alternative
Students: 328 Distance: 0.5mi
Still Waters Christian School
Private K-11
Students: 29 Distance: 0.6mi
Highlands Community Charter
Charter 1-12
Students: 1980 Distance: 0.8mi
- Bed
- 3
- Bath
- 2.5 (2/1)
- Parking
- 2
- Attached, Garage, Off Street, Side Yard Access, Tandem, Garage Faces Front, Garage Door Opener
- SQ FT
- 1,408
- SQ FT Source
- Public Records
- Lot SQ FT
- 5,924.0
- Lot Acres
- 0.14 Acres
- Pool Info
- None
- Kitchen
- Dishwasher, Gas Range, Plumbed For Ice Maker, Microwave, Tankless Water Heater, ENERGY STAR Qualified Appliances, 220 Volt Outlet, Counter - Solid Surface, Stone Counters, Eat-in Kitchen, Disposal, Gas Range/Cooktop, Ice Maker Hookup, Pantry
- Cooling
- Ceiling Fan(s), Central Air, ENERGY STAR Qualified Equipment
- Disclosures
- None
- Entry Level
- Exterior Details
- Back Yard, Front Yard, Sprinklers Automatic, Sprinklers Front, Landscape Front, Low Maintenance, Manual Sprinkler Front, Yard Space
- Flooring
- Vinyl, Carpet
- Foundation
- Fire Place
- None
- Heating
- Central
- Laundry
- 220 Volt Outlet, Gas Dryer Hookup, Laundry Closet, In Unit, Electric, Upper Level
- Main Level
- 0.5 Bath, Main Entry
- Views
- None
- Possession
- Upon Completion
- Architectural Style
- Traditional
- Non-Master Bathroom Includes
- Shower Over Tub, Window
- Construction Status
- Existing
- Additional Miscellaneous Features
- Back Yard, Front Yard, Sprinklers Automatic, Sprinklers Front, Landscape Front, Low Maintenance, Manual Sprinkler Front, Yard Space
- Location
- Corner Lot, Court, Cul-De-Sac, Back Yard, Front Yard, Street Light(s)
- Pets
- Yes
- Roof
- Composition Shingles, Wood, Shingle
- Water and Sewer
- Public
- Fee
- Unavailable
MLS and other Information regarding properties for sale as shown in Theo have been obtained from various sources such as sellers, public records, agents and other third parties. This information may relate to the condition of the property, permitted or unpermitted uses, zoning, square footage, lot size/acreage or other matters affecting value or desirability. Unless otherwise indicated in writing, neither brokers, agents nor Theo have verified, or will verify, such information. If any such information is important to buyer in determining whether to buy, the price to pay or intended use of the property, buyer is urged to conduct their own investigation with qualified professionals, satisfy themselves with respect to that information, and to rely solely on the results of that investigation.
School data provided by GreatSchools. School service boundaries are intended to be used as reference only. To verify enrollment eligibility for a property, contact the school directly.
