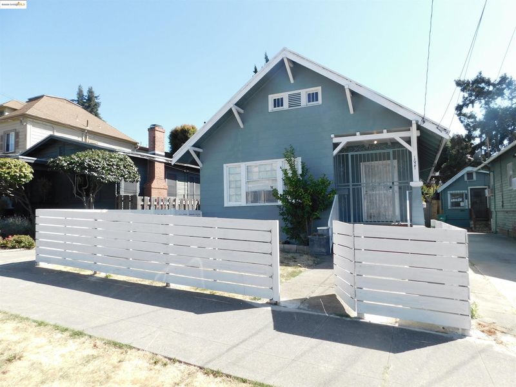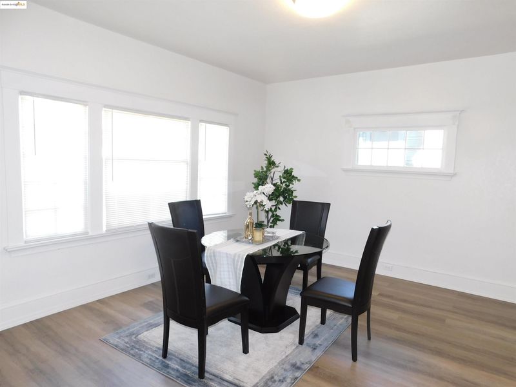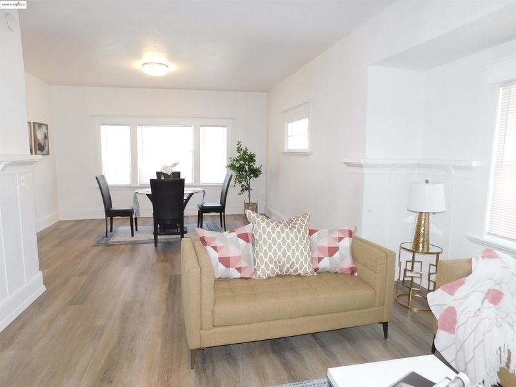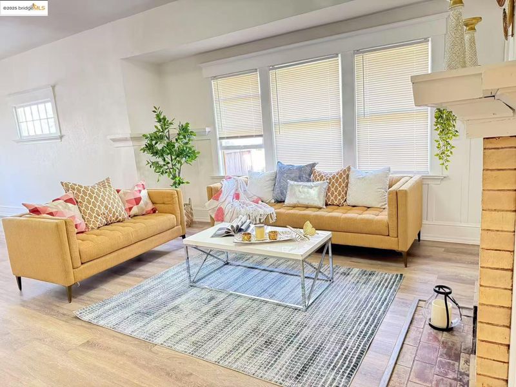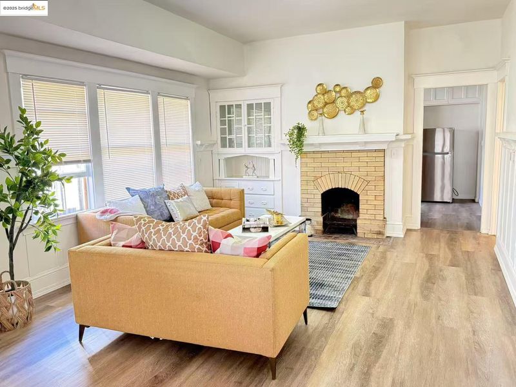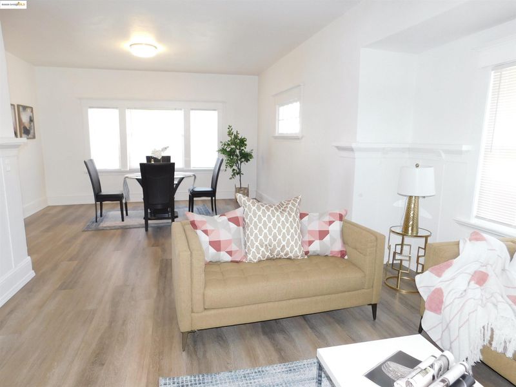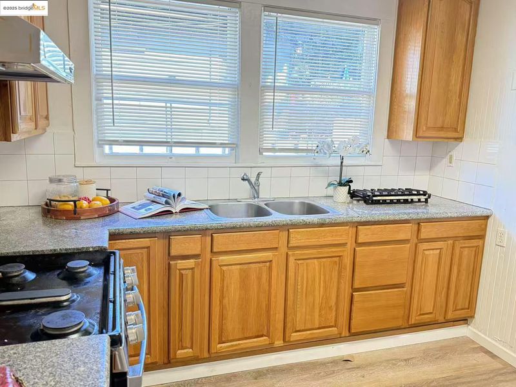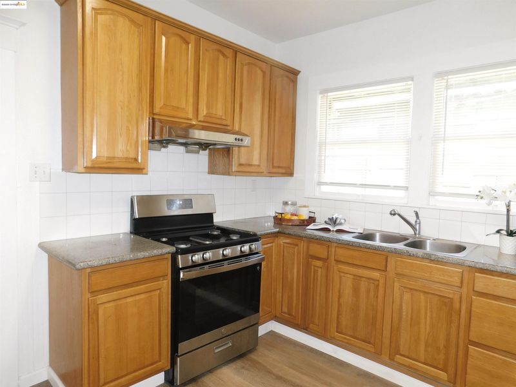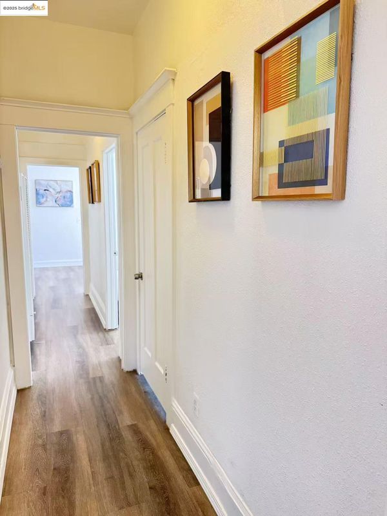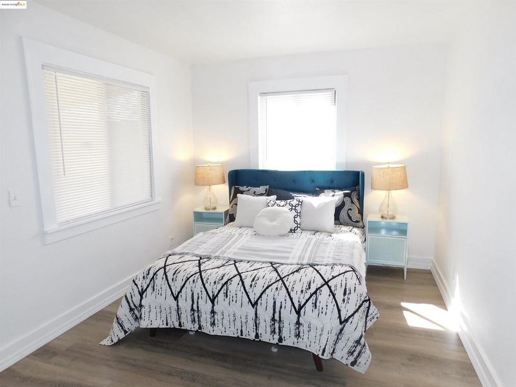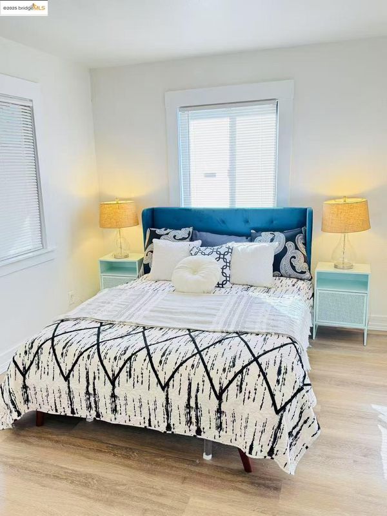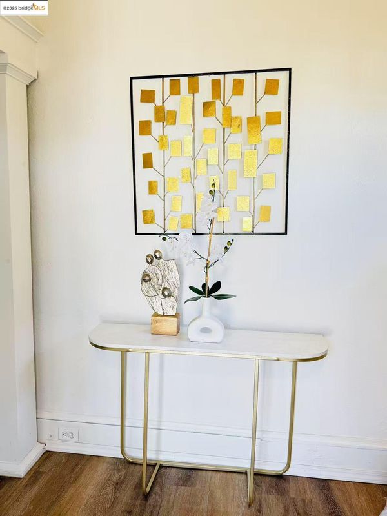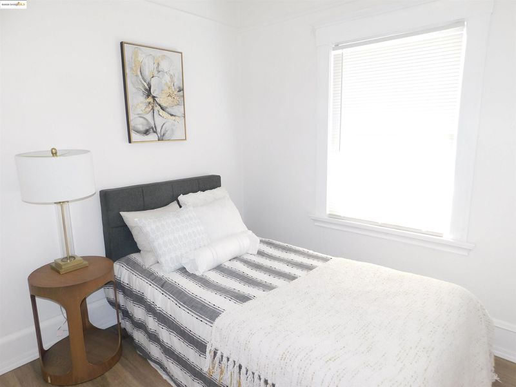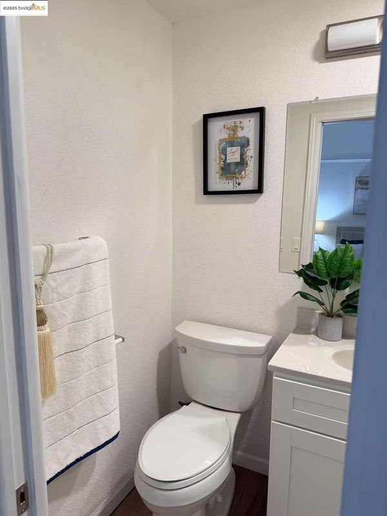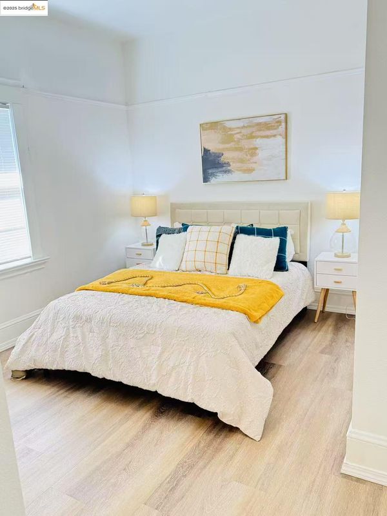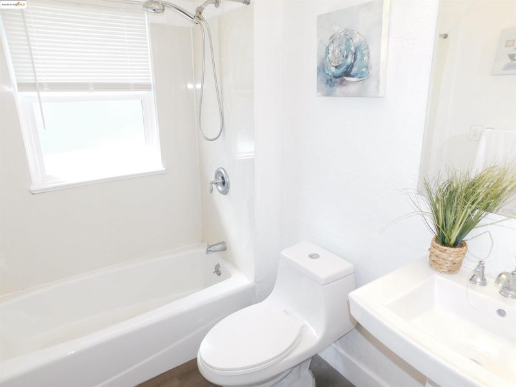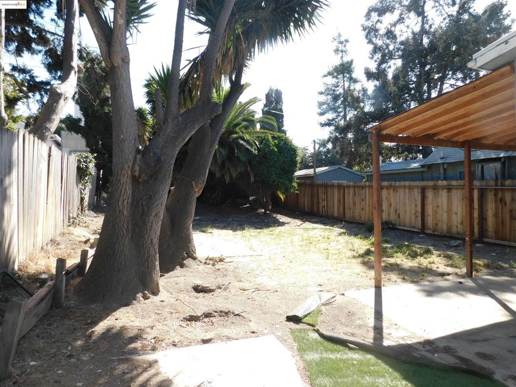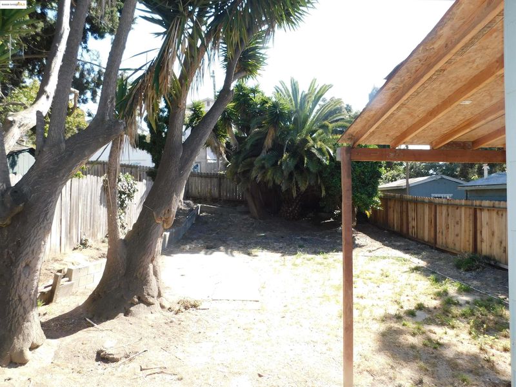
$649,000
1,290
SQ FT
$503
SQ/FT
1627 E 21St St
@ 14th Ave., - San Antonio, Oakland
- 3 Bed
- 2 Bath
- 0 Park
- 1,290 sqft
- Oakland
-

-
Sun Aug 10, 1:00 pm - 4:00 pm
Open House 1-4 pm
Welcome to this beautifully renovated single-level residence, ideally situated in the historic San Antonio District. This home seamlessly blends timeless charm with modern-day comforts. Recent upgrades include a stylishly remodeled kitchen and bathrooms, new water-resistant luxury vinyl plank flooring throughout, and a brand-new roof for added peace of mind. The open-concept living and dining areas are flooded with natural light, thanks to oversized windows that enhance the home's warm and inviting ambiance. The thoughtfully designed floor plan includes a spacious primary suite with ensuite bath, a generously sized kitchen, a convenient mudroom at the entrance, and an inviting front porch perfect for relaxing. Additional features include a fenced front yard and a large backyard offering endless possibilities—ideal for an Accessory Dwelling Unit (ADU) or the creation of your very own backyard retreat. Don’t miss this unique opportunity to own a move-in ready home that offers both character and modern convenience in one of the city’s most charming neighborhoods.
- Current Status
- New
- Original Price
- $649,000
- List Price
- $649,000
- On Market Date
- Jul 30, 2025
- Property Type
- Detached
- D/N/S
- San Antonio
- Zip Code
- 94606
- MLS ID
- 41106479
- APN
- 212585
- Year Built
- 1908
- Stories in Building
- 1
- Possession
- Close Of Escrow
- Data Source
- MAXEBRDI
- Origin MLS System
- Bridge AOR
Roosevelt Middle School
Public 6-8 Middle
Students: 568 Distance: 0.2mi
St. Anthony School
Private K-8 Elementary, Religious, Coed
Students: 206 Distance: 0.3mi
Garfield Elementary School
Public K-5 Elementary
Students: 668 Distance: 0.5mi
Franklin Elementary School
Public K-5 Elementary
Students: 653 Distance: 0.5mi
Bella Vista Elementary School
Public K-5 Elementary, Coed
Students: 469 Distance: 0.5mi
Community School For Creative Education
Charter K-8 Coed
Students: 241 Distance: 0.6mi
- Bed
- 3
- Bath
- 2
- Parking
- 0
- Carport
- SQ FT
- 1,290
- SQ FT Source
- Public Records
- Lot SQ FT
- 5,180.0
- Lot Acres
- 0.12 Acres
- Pool Info
- None
- Kitchen
- Gas Range, Gas Water Heater, Counter - Solid Surface, Gas Range/Cooktop
- Cooling
- None
- Disclosures
- Nat Hazard Disclosure
- Entry Level
- Exterior Details
- Back Yard, Front Yard
- Flooring
- Laminate
- Foundation
- Fire Place
- Wood Burning
- Heating
- Wall Furnace
- Laundry
- Laundry Room
- Main Level
- 3 Bedrooms, 2 Baths
- Possession
- Close Of Escrow
- Architectural Style
- Cottage
- Construction Status
- Existing
- Additional Miscellaneous Features
- Back Yard, Front Yard
- Location
- Rectangular Lot
- Roof
- Composition Shingles
- Water and Sewer
- Public
- Fee
- Unavailable
MLS and other Information regarding properties for sale as shown in Theo have been obtained from various sources such as sellers, public records, agents and other third parties. This information may relate to the condition of the property, permitted or unpermitted uses, zoning, square footage, lot size/acreage or other matters affecting value or desirability. Unless otherwise indicated in writing, neither brokers, agents nor Theo have verified, or will verify, such information. If any such information is important to buyer in determining whether to buy, the price to pay or intended use of the property, buyer is urged to conduct their own investigation with qualified professionals, satisfy themselves with respect to that information, and to rely solely on the results of that investigation.
School data provided by GreatSchools. School service boundaries are intended to be used as reference only. To verify enrollment eligibility for a property, contact the school directly.
