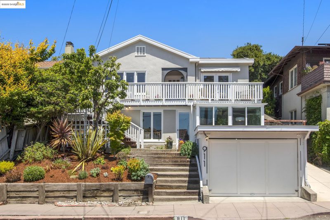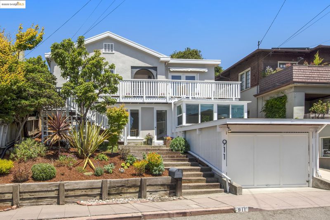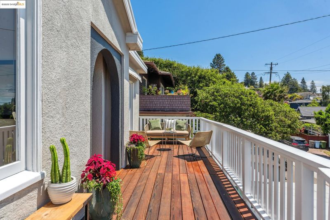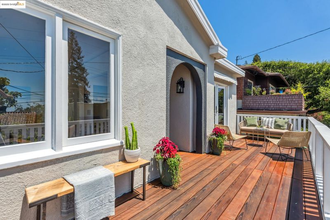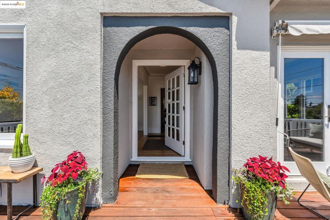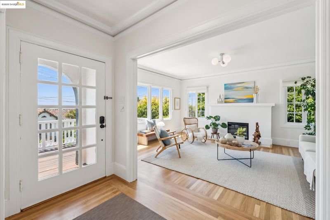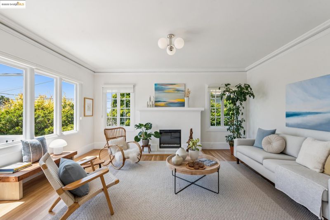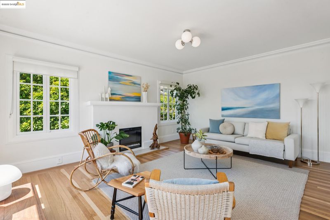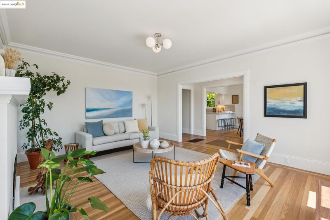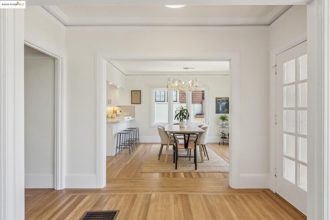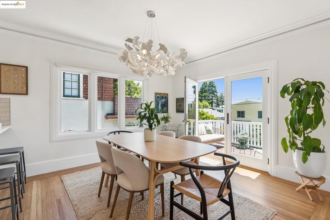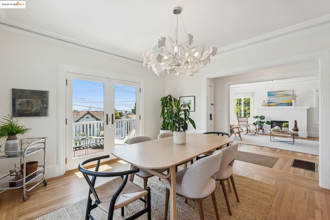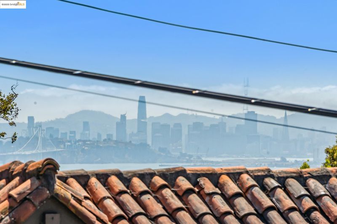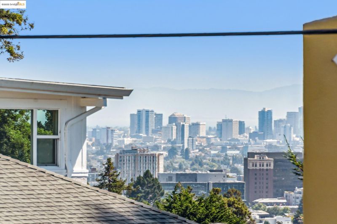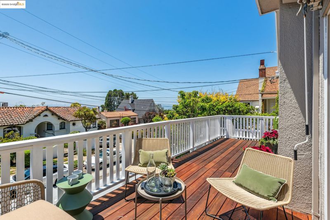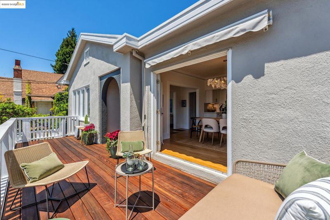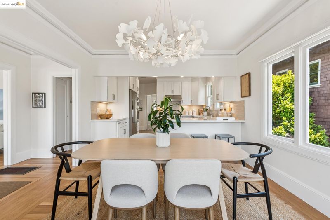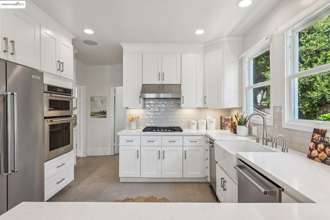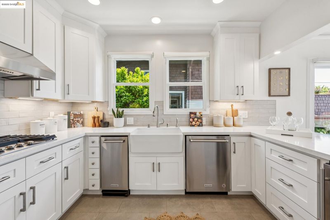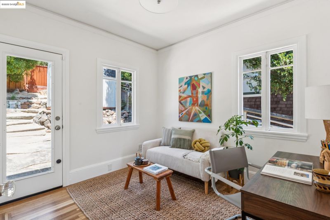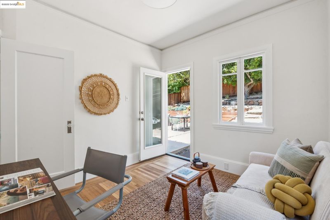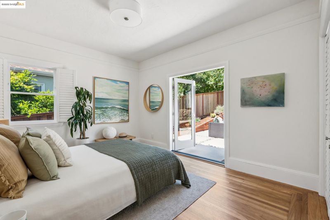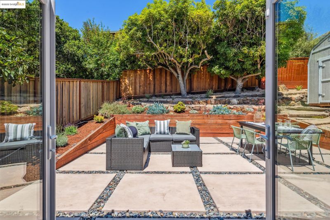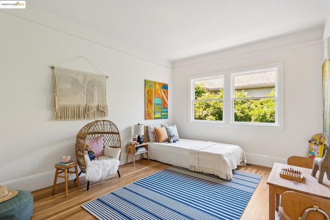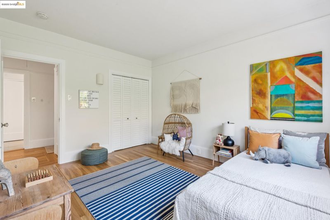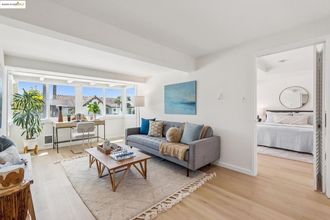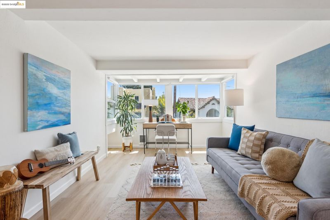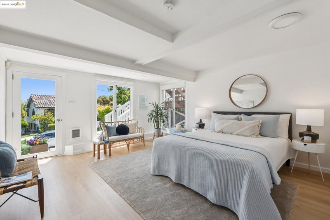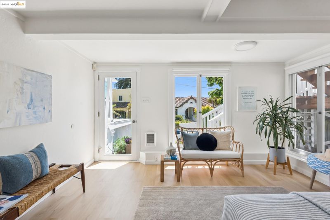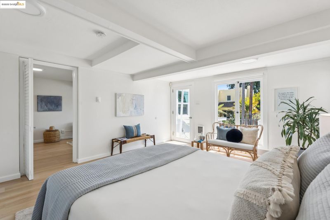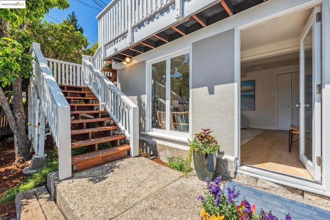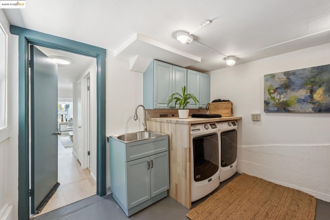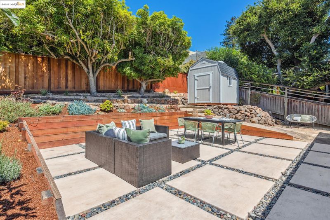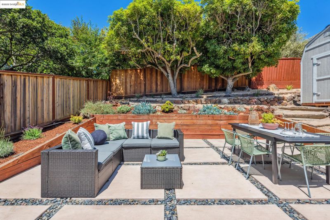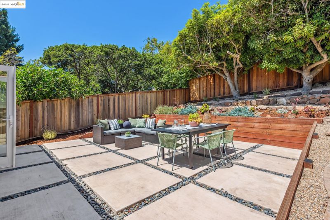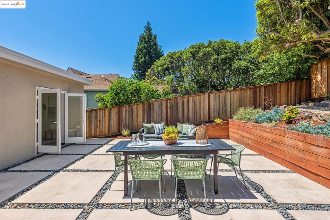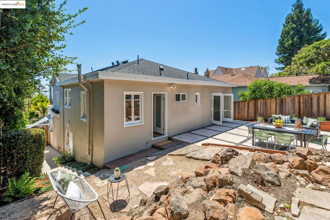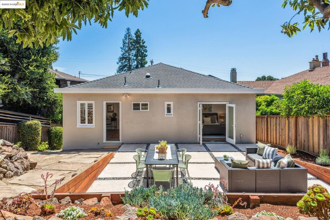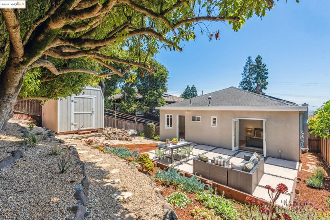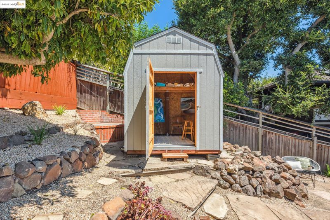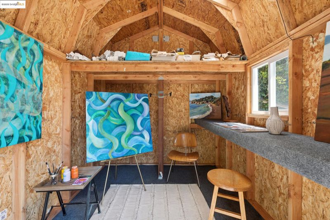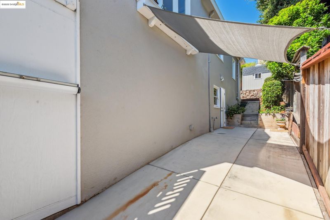
$1,375,000
1,892
SQ FT
$727
SQ/FT
911 San Benito Rd
@ Los Angeles - North Berkeley, Berkeley
- 4 Bed
- 2 Bath
- 1 Park
- 1,892 sqft
- Berkeley
-

-
Thu Jul 31, 9:30 am - 12:30 pm
.
-
Sat Aug 2, 2:00 pm - 4:00 pm
.
-
Sun Aug 3, 2:00 pm - 4:00 pm
.
Up a few steps and through a welcoming front deck, you'll enter a home surrounded by windows and light with four bedrooms, two bathrooms and an additional bonus room (perfect also for au-pairs or in-laws). The main level feels bright and airy throughout. To the left, a spacious living room with a cozy electric fireplace invites you to relax. To the right, the dining room is open to the thoughtfully remodeled kitchen (with tons of counter space and storage). French doors lead to a west-facing deck where you can enjoy evening sunsets and fresh air. This level includes three bright bedrooms and a stylishly updated bathroom. Downstairs, the flexible layout continues with a large family room, a second remodeled bathroom, and a fourth bedroom with its own exterior entrance—perfect for an au pair, home office, or guests. Ample storage is available throughout. The landscaped front yard offers curb appeal, while the low-maintenance backyard invites outdoor dining, lounging, or play. Bonus features include solar panels, sewer lateral compliance, and consistent, meticulous upkeep. All just 3 minutes to Solano Avenue (per Google Maps!) with Peet’s Coffee, local markets, bookstores, restaurants, and everything you love about North Berkeley living.
- Current Status
- New
- Original Price
- $1,375,000
- List Price
- $1,375,000
- On Market Date
- Jul 29, 2025
- Property Type
- Detached
- D/N/S
- North Berkeley
- Zip Code
- 94707
- MLS ID
- 41106445
- APN
- 61258910
- Year Built
- 1923
- Stories in Building
- 2
- Possession
- Close Of Escrow
- Data Source
- MAXEBRDI
- Origin MLS System
- Bridge AOR
Cragmont Elementary School
Public K-5 Elementary
Students: 384 Distance: 0.3mi
Cragmont Elementary School
Public K-5 Elementary
Students: 377 Distance: 0.3mi
Oxford Elementary School
Public K-5 Elementary
Students: 302 Distance: 0.3mi
Oxford Elementary School
Public K-5 Elementary
Students: 281 Distance: 0.3mi
School Of The Madeleine
Private K-8 Elementary, Religious, Coed
Students: 313 Distance: 0.5mi
Thousand Oaks Elementary School
Public K-5 Elementary
Students: 441 Distance: 0.6mi
- Bed
- 4
- Bath
- 2
- Parking
- 1
- Carport
- SQ FT
- 1,892
- SQ FT Source
- Measured
- Lot SQ FT
- 4,500.0
- Lot Acres
- 0.1 Acres
- Pool Info
- None
- Kitchen
- Dishwasher, Gas Range, Refrigerator, Trash Compactor, Dryer, Washer, Gas Range/Cooktop, Updated Kitchen
- Cooling
- None
- Disclosures
- Other - Call/See Agent
- Entry Level
- Exterior Details
- Back Yard, Front Yard, Landscape Back, Landscape Front
- Flooring
- Hardwood, Tile, Other
- Foundation
- Fire Place
- Electric, Living Room
- Heating
- Forced Air
- Laundry
- Laundry Room
- Upper Level
- 3 Bedrooms, 1 Bath
- Main Level
- 1 Bedroom, 1 Bath
- Possession
- Close Of Escrow
- Architectural Style
- Other
- Construction Status
- Existing
- Additional Miscellaneous Features
- Back Yard, Front Yard, Landscape Back, Landscape Front
- Location
- Other
- Roof
- Composition Shingles
- Water and Sewer
- Public
- Fee
- Unavailable
MLS and other Information regarding properties for sale as shown in Theo have been obtained from various sources such as sellers, public records, agents and other third parties. This information may relate to the condition of the property, permitted or unpermitted uses, zoning, square footage, lot size/acreage or other matters affecting value or desirability. Unless otherwise indicated in writing, neither brokers, agents nor Theo have verified, or will verify, such information. If any such information is important to buyer in determining whether to buy, the price to pay or intended use of the property, buyer is urged to conduct their own investigation with qualified professionals, satisfy themselves with respect to that information, and to rely solely on the results of that investigation.
School data provided by GreatSchools. School service boundaries are intended to be used as reference only. To verify enrollment eligibility for a property, contact the school directly.
