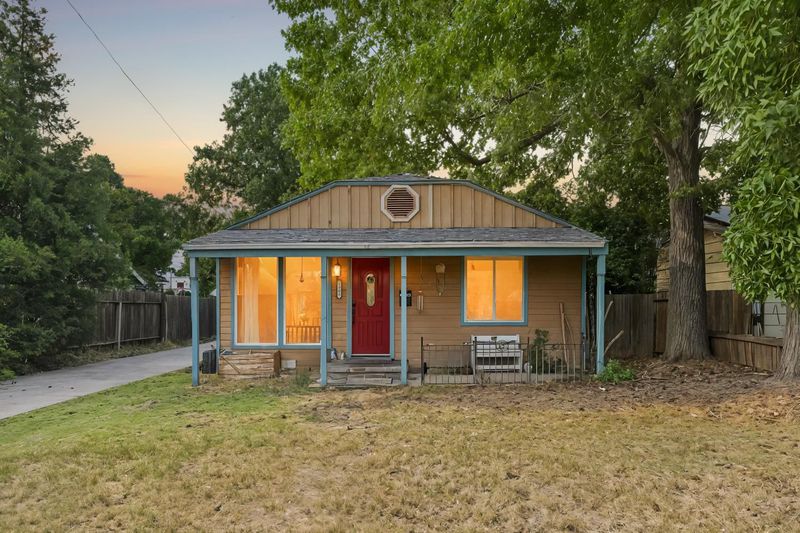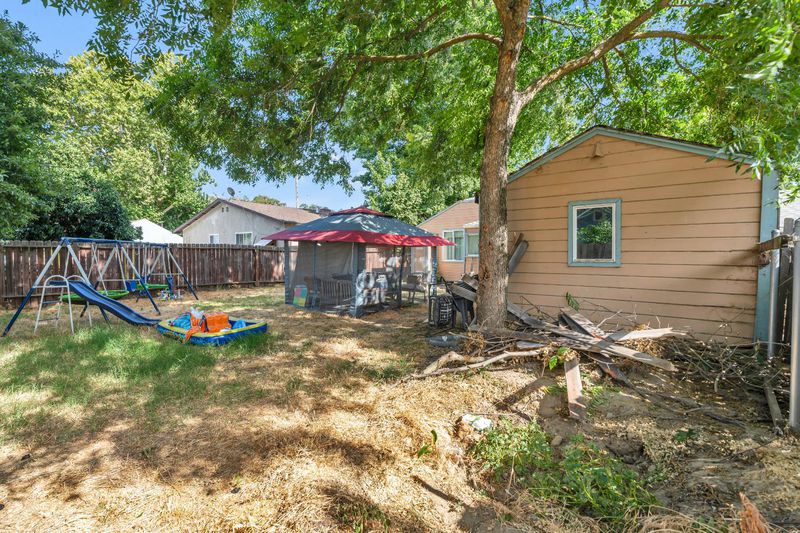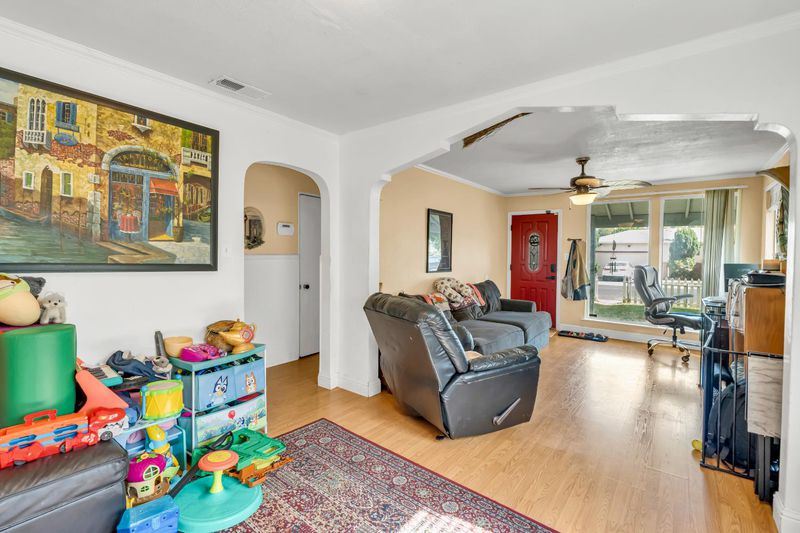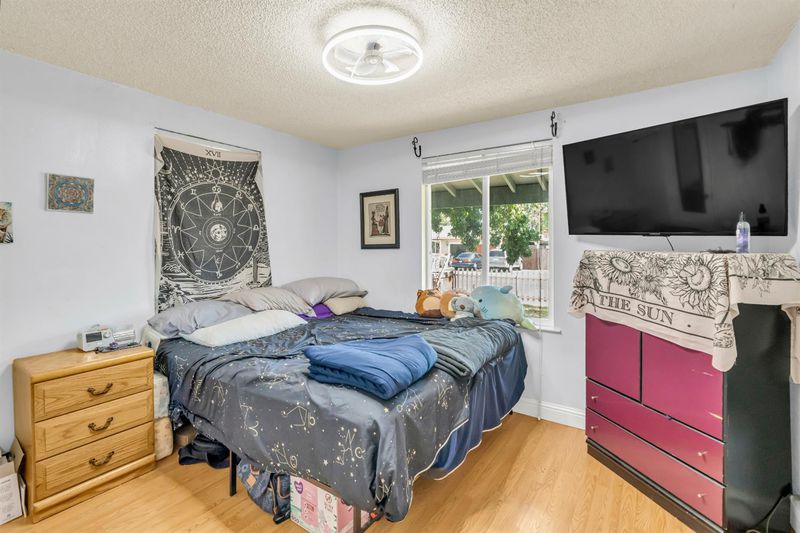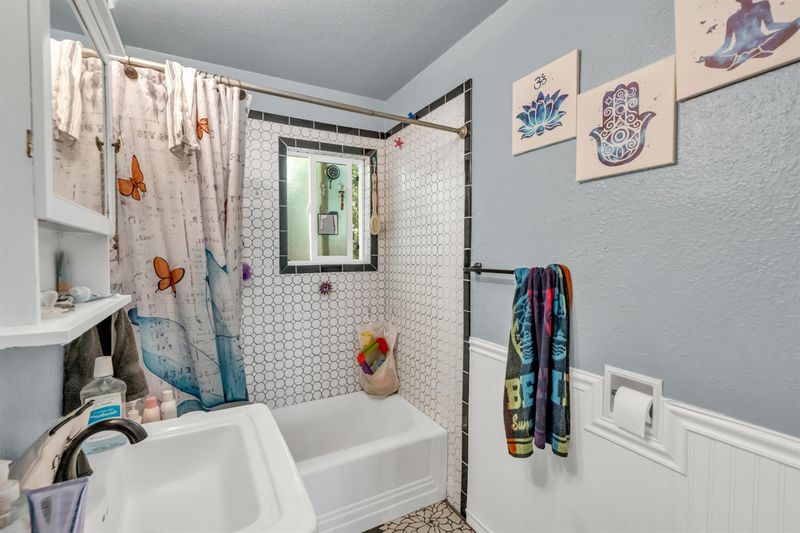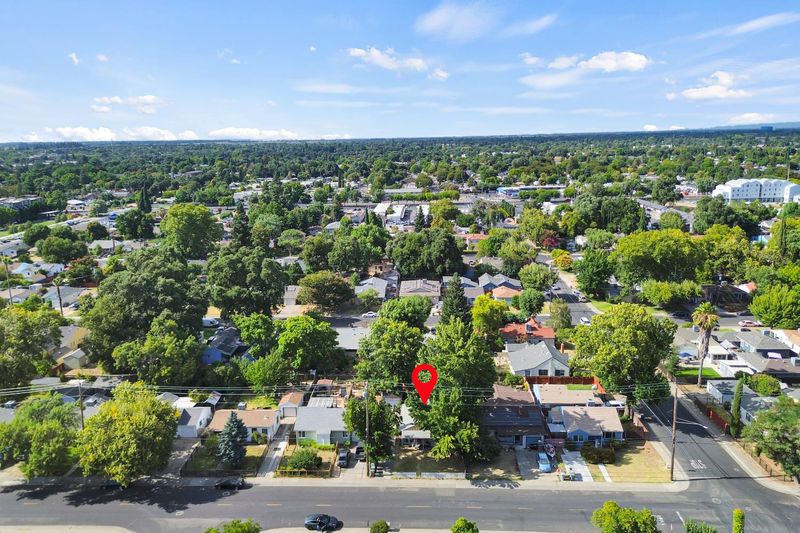
$400,000
828
SQ FT
$483
SQ/FT
1908 Evergreen Avenue
@ Poplar Ave - West Sacramento S: 95691, West Sacramento
- 2 Bed
- 1 Bath
- 0 Park
- 828 sqft
- West Sacramento
-

1908 Evergreen Ave is a well-maintained, move-in ready home offering comfort, functionality, and room to grow. With two bedrooms, a stylish kitchen featuring stainless steel appliances, a spacious living area, dedicated laundry room, and updates throughout, this home is perfect for first-time buyers, families, or investors. The oversized backyard is a standout feature offering prime space and layout ideal for building an ADU, expanding your living space, or creating your dream outdoor retreat. A long driveway for guest parking and RV/boat access, a 1-car garage, and central heating and air add to the home's appeal along with the cute white picket fence. All this in a quiet West Sacramento neighborhood just minutes from Downtown, the riverfront, shopping, and more. Don't miss this opportunity!
- Days on Market
- 1 day
- Current Status
- Active
- Original Price
- $400,000
- List Price
- $400,000
- On Market Date
- Jul 31, 2025
- Property Type
- Single Family Residence
- Area
- West Sacramento S: 95691
- Zip Code
- 95691
- MLS ID
- 225096815
- APN
- 067-250-050-000
- Year Built
- 1940
- Stories in Building
- Unavailable
- Possession
- Close Of Escrow
- Data Source
- BAREIS
- Origin MLS System
Evergreen Elementary School
Public 1-6
Students: 11 Distance: 0.2mi
Evergreen Middle School
Public 7-9
Students: 6 Distance: 0.2mi
Yolo High School
Public 9-12 Continuation
Students: 115 Distance: 0.2mi
Westmore Oaks Elementary School
Public K-8 Elementary
Students: 682 Distance: 0.3mi
Adult Education
Public n/a Adult Education
Students: NA Distance: 0.3mi
West Sacramento School For Independent Study
Public K-12 Alternative
Students: 1 Distance: 0.3mi
- Bed
- 2
- Bath
- 1
- Parking
- 0
- RV Access, Garage Facing Front, Uncovered Parking Spaces 2+, Guest Parking Available
- SQ FT
- 828
- SQ FT Source
- Assessor Auto-Fill
- Lot SQ FT
- 5,663.0
- Lot Acres
- 0.13 Acres
- Kitchen
- Granite Counter
- Cooling
- Ceiling Fan(s), Central
- Dining Room
- Dining/Living Combo
- Living Room
- View
- Flooring
- Laminate, Tile
- Foundation
- Raised
- Heating
- Central
- Laundry
- Dryer Included, Washer Included, Inside Area, Inside Room
- Main Level
- Bedroom(s), Living Room, Dining Room, Full Bath(s), Kitchen, Street Entrance
- Possession
- Close Of Escrow
- Architectural Style
- Bungalow, Cottage
- Fee
- $0
MLS and other Information regarding properties for sale as shown in Theo have been obtained from various sources such as sellers, public records, agents and other third parties. This information may relate to the condition of the property, permitted or unpermitted uses, zoning, square footage, lot size/acreage or other matters affecting value or desirability. Unless otherwise indicated in writing, neither brokers, agents nor Theo have verified, or will verify, such information. If any such information is important to buyer in determining whether to buy, the price to pay or intended use of the property, buyer is urged to conduct their own investigation with qualified professionals, satisfy themselves with respect to that information, and to rely solely on the results of that investigation.
School data provided by GreatSchools. School service boundaries are intended to be used as reference only. To verify enrollment eligibility for a property, contact the school directly.
