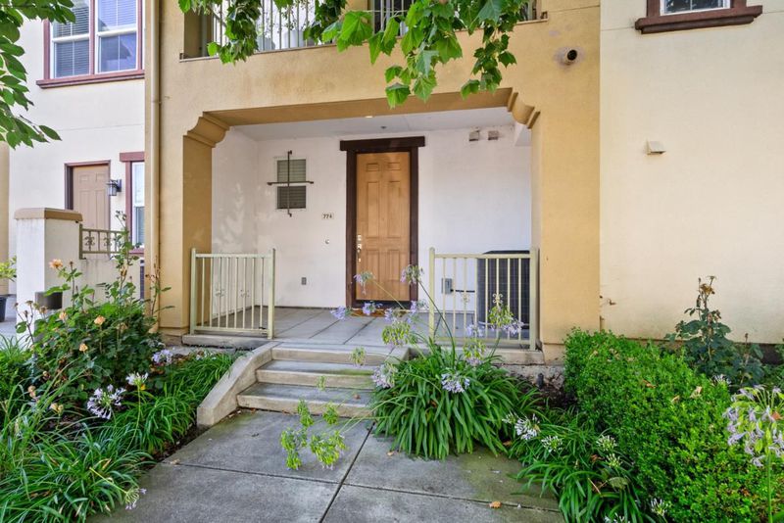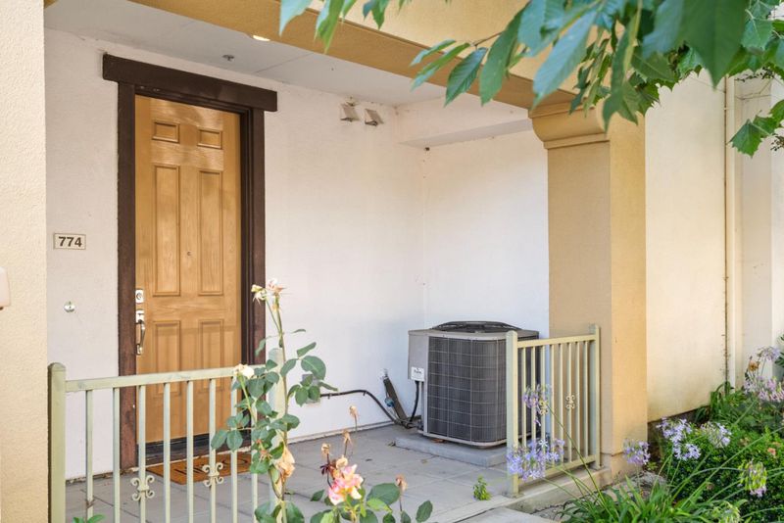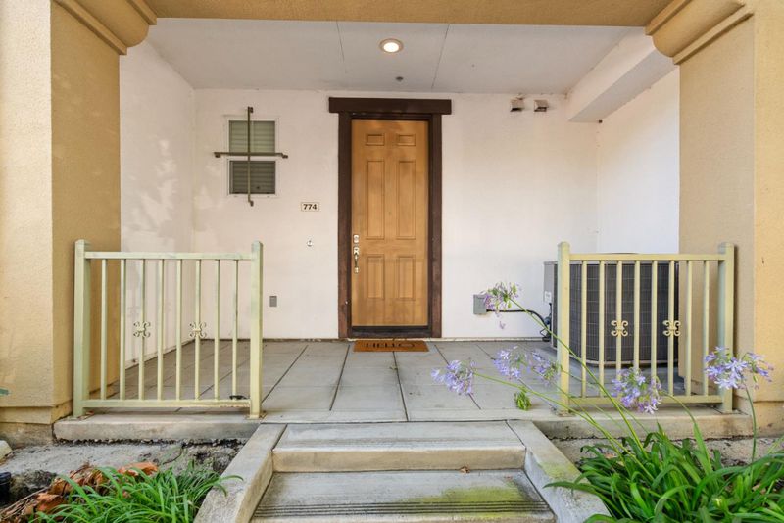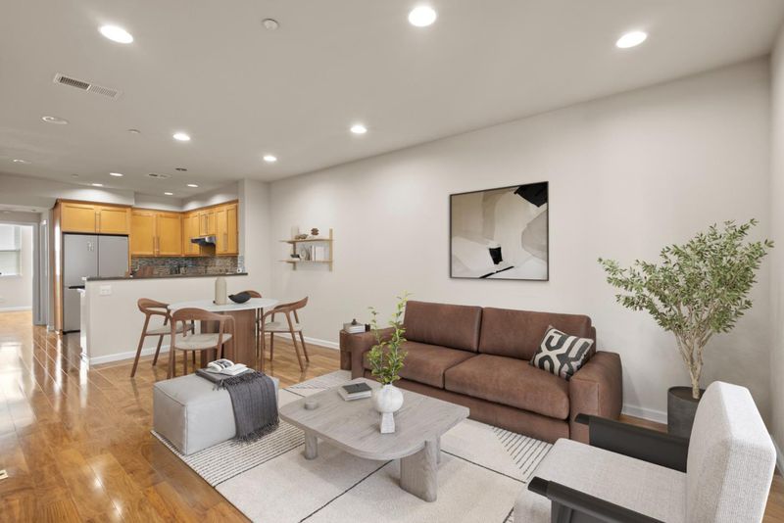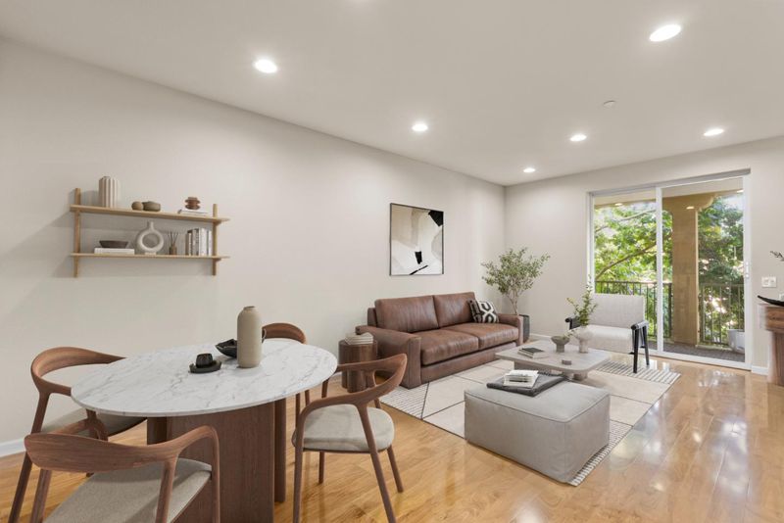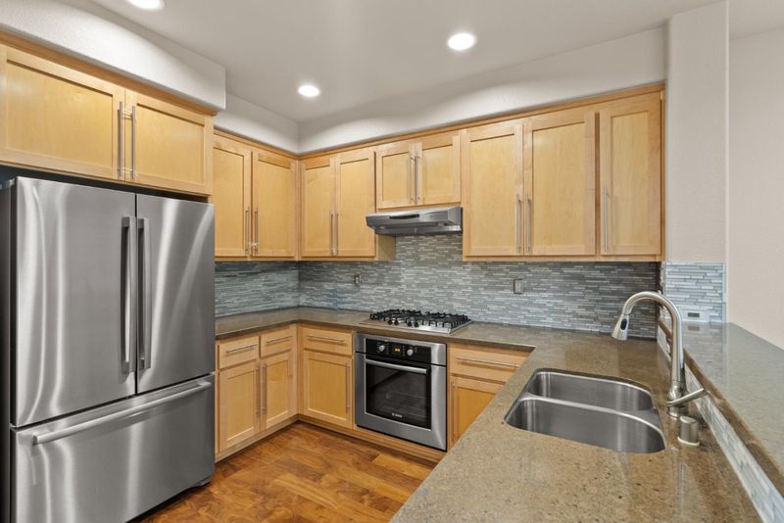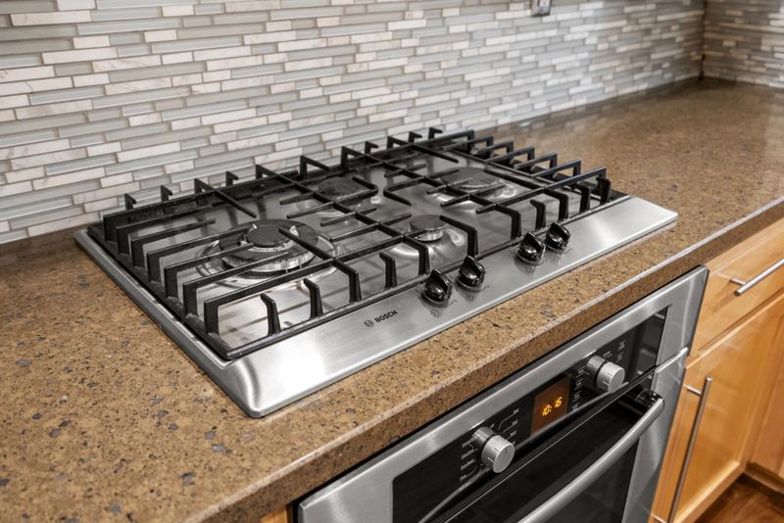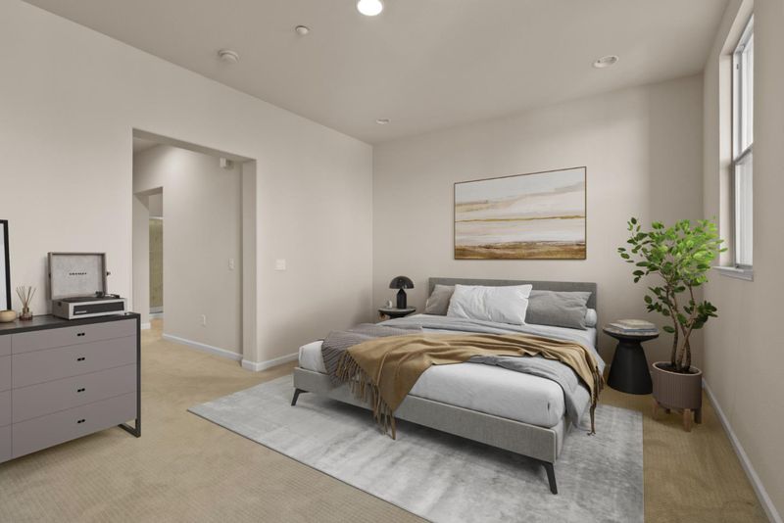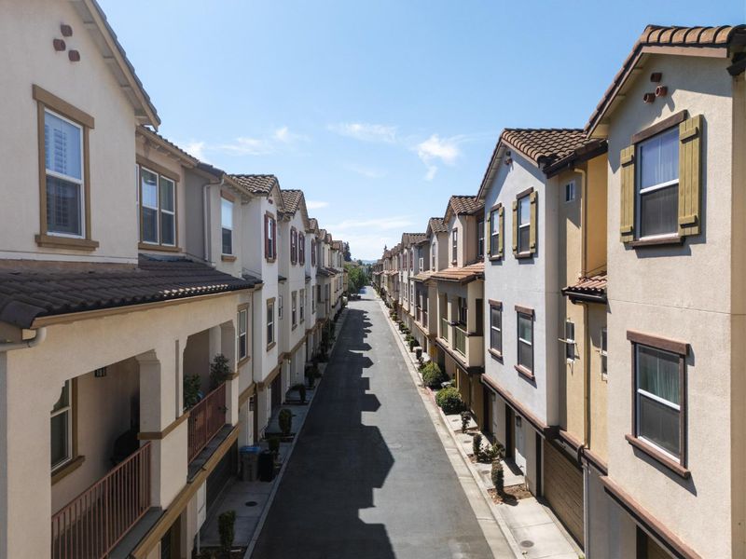
$999,000
1,522
SQ FT
$656
SQ/FT
774 Cedarville Lane
@ Mabury - 5 - Berryessa, San Jose
- 3 Bed
- 3 Bath
- 2 Park
- 1,522 sqft
- SAN JOSE
-

TRANQUIL TOWNHOME | This beautifully maintained, move-in ready townhome offers a peaceful retreat on a tree-lined street while still being just minutes from top local amenities. Featuring 3 bedrooms & 3 full bathrooms; all bedrooms are generously sized, each with its own walk in closet. Most profound is the spacious primary suite with dual-sink vanity, separate toilet room, even more storage & enough room to spare for a sitting or lounge area. Ideal for a guest room or a dedicated home office is the secondary ensuite upstairs or the bedroom adjacent to a full bath on the main level. The open floor plan has soaring ceilings, boasts quality flooring, plush Berber carpet, recessed lighting & a bright living area that flows to a private, secluded patio tucked away & immersed in lush greenery; perfect for that morning cup of coffee. The modern kitchen is equipped with Bosch stainless steel appliances, ample cabinetry & breakfast bar. Other highlights include a dedicated laundry room & 2-car garage. Walking distance to Light Rail & Target with easy access to BART, VTA & highways 101/680. Near Sprouts, Costco, H-Mart, Ranch 99, & Great Mall, plus major tech employers Google, Apple, Nvidia, Supermicro & Tesla. Parks & community centers just minutes away. Some photos are virtually staged.
- Days on Market
- 1 day
- Current Status
- Active
- Original Price
- $999,000
- List Price
- $999,000
- On Market Date
- Jul 31, 2025
- Property Type
- Townhouse
- Area
- 5 - Berryessa
- Zip Code
- 95133
- MLS ID
- ML82014713
- APN
- 254-79-007
- Year Built
- 2008
- Stories in Building
- 3
- Possession
- Unavailable
- Data Source
- MLSL
- Origin MLS System
- MLSListings, Inc.
Merryhill Elementary School
Private K-5 Coed
Students: 216 Distance: 0.1mi
Ben Painter Elementary School
Public PK-8 Elementary
Students: 334 Distance: 0.5mi
William Sheppard Middle School
Public 6-8 Middle
Students: 601 Distance: 0.6mi
KIPP San Jose Collegiate
Charter 9-12 Secondary, Coed
Students: 530 Distance: 0.8mi
Independence High School
Public 9-12 Secondary
Students: 2872 Distance: 0.8mi
Pegasus High School
Public 11-12 Continuation
Students: 114 Distance: 0.8mi
- Bed
- 3
- Bath
- 3
- Double Sinks, Showers over Tubs - 2+, Stall Shower
- Parking
- 2
- Attached Garage
- SQ FT
- 1,522
- SQ FT Source
- Unavailable
- Lot SQ FT
- 843.0
- Lot Acres
- 0.019353 Acres
- Kitchen
- Cooktop - Gas, Dishwasher, Garbage Disposal, Hood Over Range, Oven - Gas, Pantry, Refrigerator
- Cooling
- Central AC
- Dining Room
- Dining Area
- Disclosures
- Natural Hazard Disclosure
- Family Room
- No Family Room
- Flooring
- Carpet, Hardwood
- Foundation
- Concrete Slab
- Heating
- Central Forced Air
- Laundry
- Inside, Washer / Dryer
- * Fee
- $226
- Name
- Messina Gardens
- *Fee includes
- Common Area Electricity, Exterior Painting, Landscaping / Gardening, Maintenance - Common Area, Maintenance - Exterior, Maintenance - Road, Reserves, Roof, and Water
MLS and other Information regarding properties for sale as shown in Theo have been obtained from various sources such as sellers, public records, agents and other third parties. This information may relate to the condition of the property, permitted or unpermitted uses, zoning, square footage, lot size/acreage or other matters affecting value or desirability. Unless otherwise indicated in writing, neither brokers, agents nor Theo have verified, or will verify, such information. If any such information is important to buyer in determining whether to buy, the price to pay or intended use of the property, buyer is urged to conduct their own investigation with qualified professionals, satisfy themselves with respect to that information, and to rely solely on the results of that investigation.
School data provided by GreatSchools. School service boundaries are intended to be used as reference only. To verify enrollment eligibility for a property, contact the school directly.
