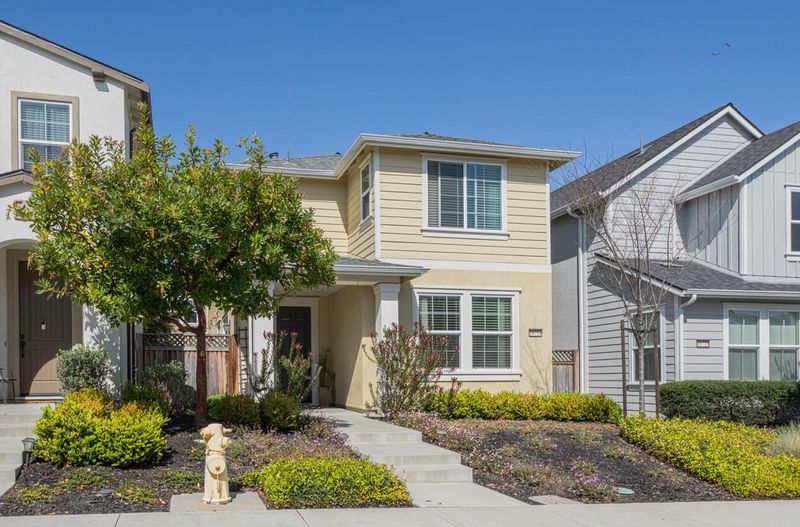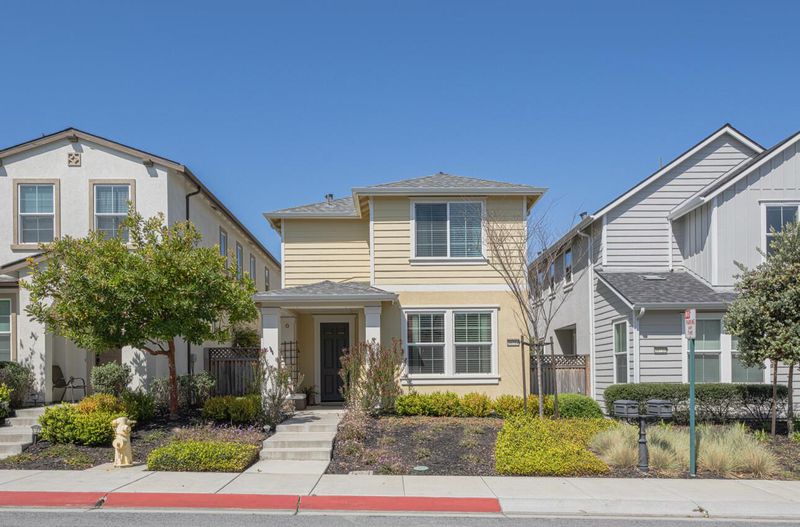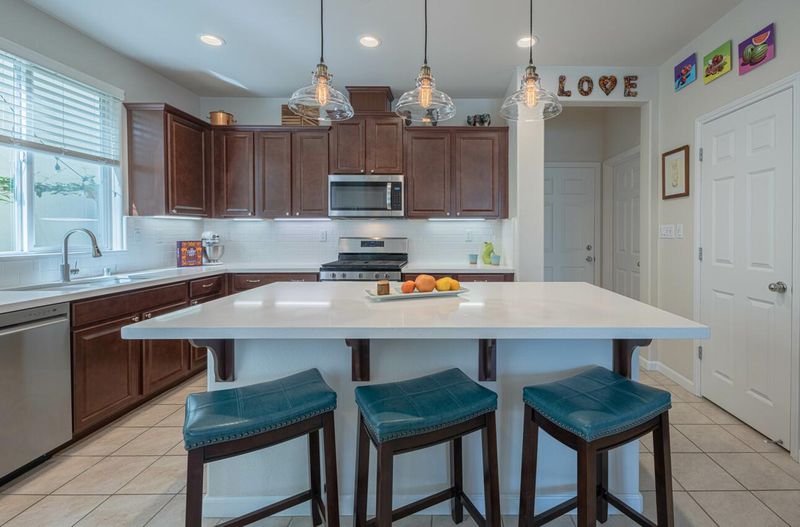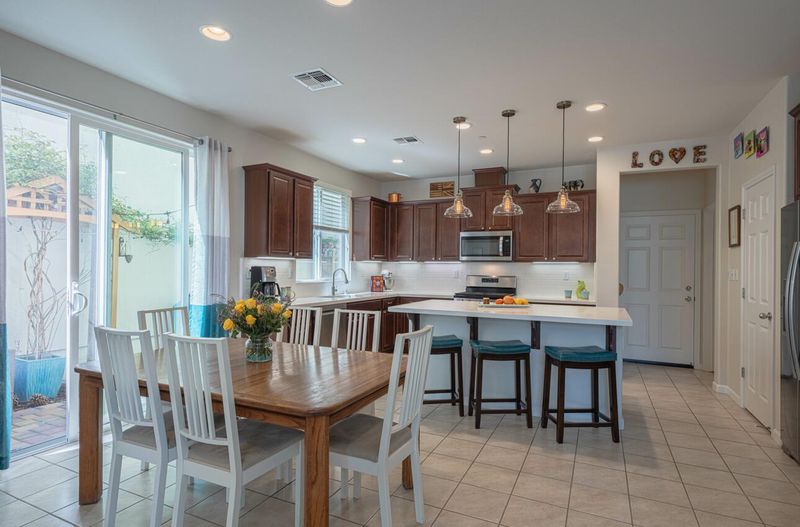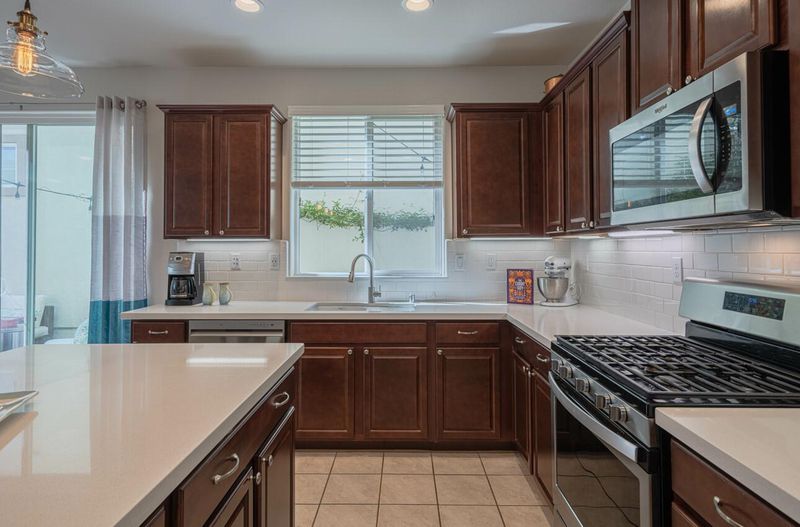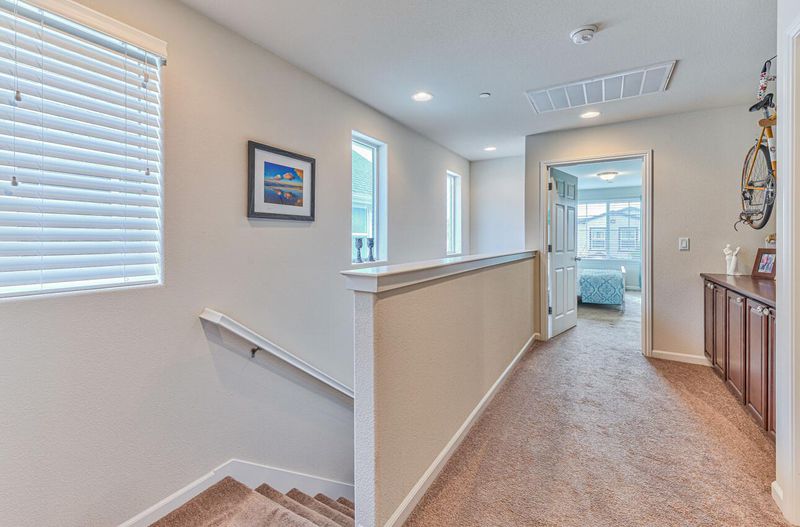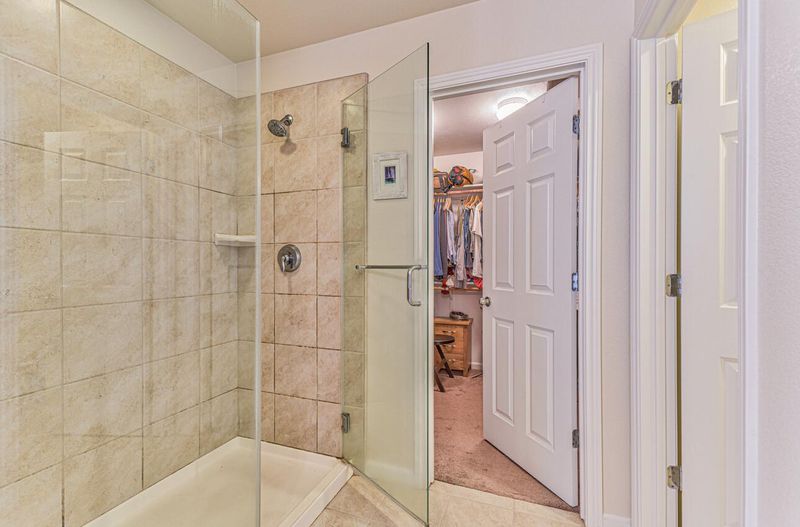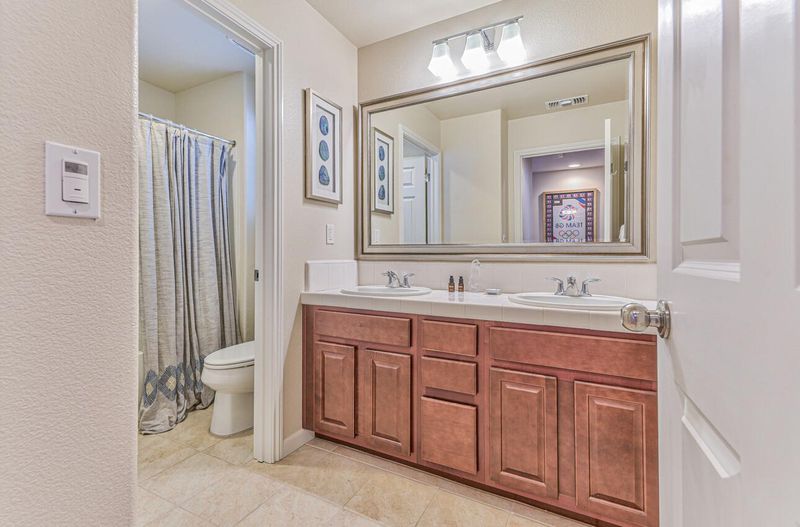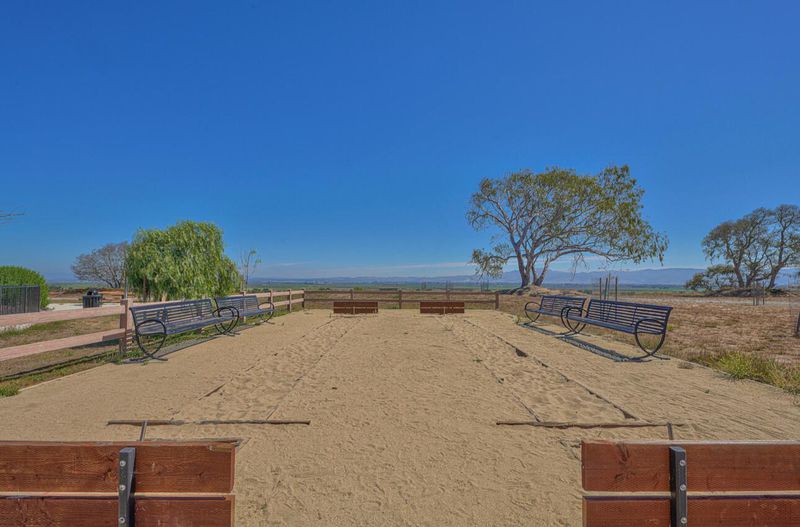
$865,000
1,649
SQ FT
$525
SQ/FT
16714 Pickett Lane
@ Kit Carson Dr - 93 - Marina Heights/ The Dunes/ East Garrison, East Garrison
- 3 Bed
- 3 (2/1) Bath
- 2 Park
- 1,649 sqft
- East Garrison
-

Welcome to this beautifully maintained, nearly new home, featuring 3 bedrooms, 2.5 bathrooms, and a bright, open floor plan designed for comfortable living and effortless entertaining. Enjoy a thoughtfully landscaped side yard with custom pavers, charming arbors, and mature, established vines perfect for relaxing or outdoor gatherings. Inside, the home boasts a gourmet kitchen with quartz countertops, stainless steel appliances, and a new dishwasher. Additional interior highlights include upgraded lighting, 9 foot ceilings in the living area, tile flooring, a spacious walk-in closet in the primary and walk in closet in the second bedroom, and double-sink vanities. The two-car garage offers overhead storage, adding extra convenience. Situated on a quiet, well-kept street, the HOA maintains the front yard landscaping for a low-maintenance lifestyle. Located in the desirable East Garrison community, residents enjoy amenities such as a playground, bocce and basketball courts, picnic and BBQ areas, and a dog park. Just steps away, explore over 80 miles of trails at the 14,000-acre Fort Ord National Monumentideal for hiking, biking, or horseback riding. You're also close to CSUMB, only 5 miles from the beach, 10 miles to Monterey, and just 15 miles to charming Carmel.
- Days on Market
- 54 days
- Current Status
- Contingent
- Sold Price
- Original Price
- $865,000
- List Price
- $865,000
- On Market Date
- Apr 22, 2025
- Contract Date
- Jun 15, 2025
- Close Date
- Jul 16, 2025
- Property Type
- Single Family Home
- Area
- 93 - Marina Heights/ The Dunes/ East Garrison
- Zip Code
- 93933
- MLS ID
- ML82003514
- APN
- 031-167-033-000
- Year Built
- 2018
- Stories in Building
- Unavailable
- Possession
- Unavailable
- COE
- Jul 16, 2025
- Data Source
- MLSL
- Origin MLS System
- MLSListings, Inc.
Learning For Life Charter School
Charter 7-12 Secondary
Students: 128 Distance: 2.1mi
J. C. Crumpton Elementary School
Public K-5 Elementary, Yr Round
Students: 470 Distance: 3.1mi
University Park Elementary School
Public K-6 Elementary
Students: 544 Distance: 3.4mi
Marina Vista Elementary School
Public K-5 Elementary, Yr Round
Students: 448 Distance: 3.5mi
Our Savior Lutheran School
Private K-1
Students: NA Distance: 3.6mi
Graves Elementary School
Public K-8 Elementary
Students: 42 Distance: 3.6mi
- Bed
- 3
- Bath
- 3 (2/1)
- Shower over Tub - 1, Double Sinks, Shower and Tub, Tile
- Parking
- 2
- Attached Garage
- SQ FT
- 1,649
- SQ FT Source
- Unavailable
- Lot SQ FT
- 2,400.0
- Lot Acres
- 0.055096 Acres
- Kitchen
- Dishwasher, Freezer, Garbage Disposal, Island, Countertop - Quartz, Pantry, Exhaust Fan, Oven Range - Gas, Refrigerator
- Cooling
- None
- Dining Room
- Breakfast Bar, Dining Area, Eat in Kitchen
- Disclosures
- NHDS Report
- Family Room
- Kitchen / Family Room Combo
- Flooring
- Tile, Carpet
- Foundation
- Concrete Perimeter and Slab
- Heating
- Central Forced Air - Gas
- Laundry
- Washer / Dryer, Upper Floor, Inside
- * Fee
- $162
- Name
- East Garrison HOA
- *Fee includes
- Landscaping / Gardening, Common Area Electricity, Maintenance - Road, Common Area Gas, and Maintenance - Common Area
MLS and other Information regarding properties for sale as shown in Theo have been obtained from various sources such as sellers, public records, agents and other third parties. This information may relate to the condition of the property, permitted or unpermitted uses, zoning, square footage, lot size/acreage or other matters affecting value or desirability. Unless otherwise indicated in writing, neither brokers, agents nor Theo have verified, or will verify, such information. If any such information is important to buyer in determining whether to buy, the price to pay or intended use of the property, buyer is urged to conduct their own investigation with qualified professionals, satisfy themselves with respect to that information, and to rely solely on the results of that investigation.
School data provided by GreatSchools. School service boundaries are intended to be used as reference only. To verify enrollment eligibility for a property, contact the school directly.
