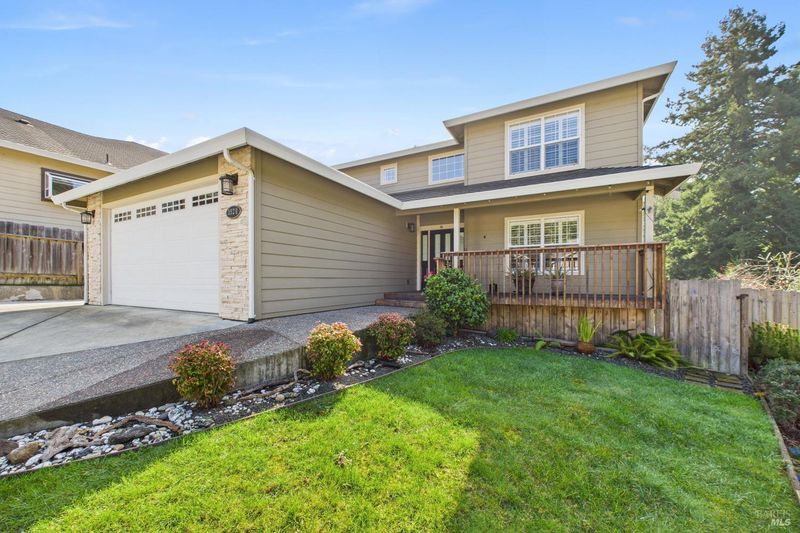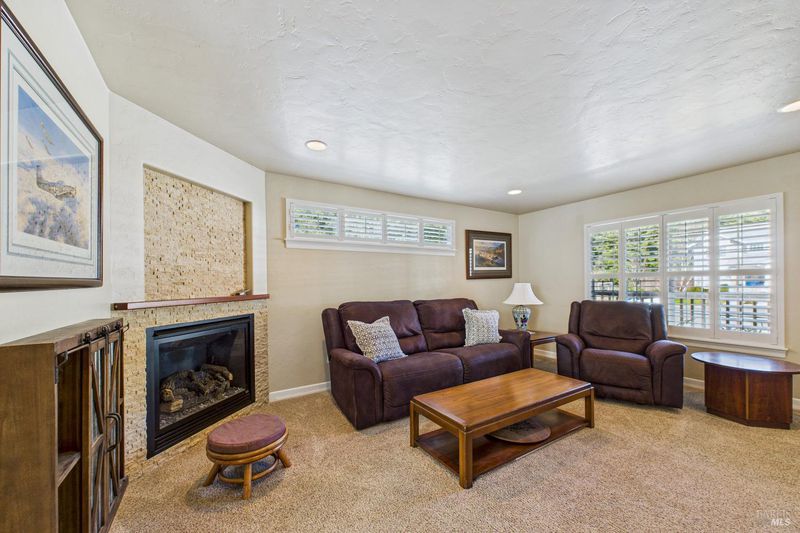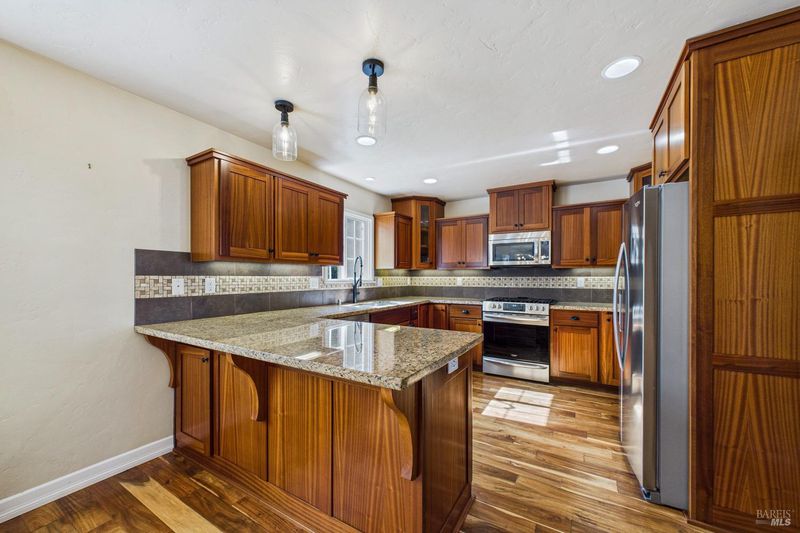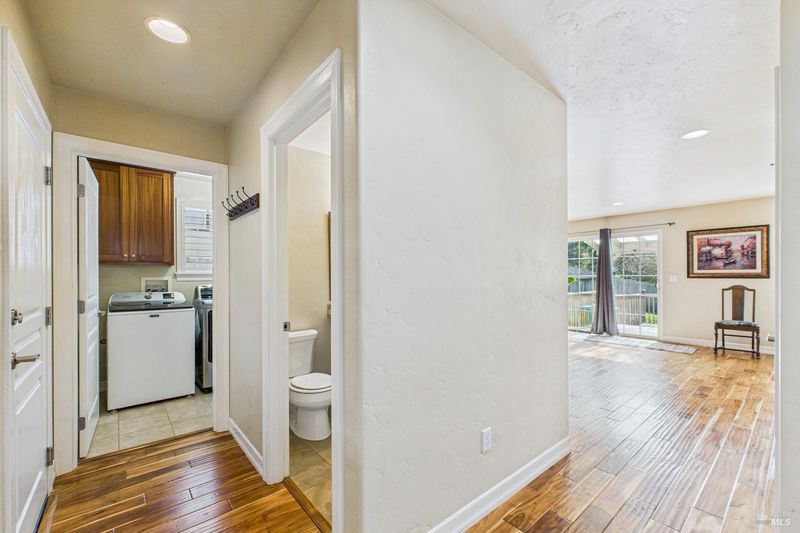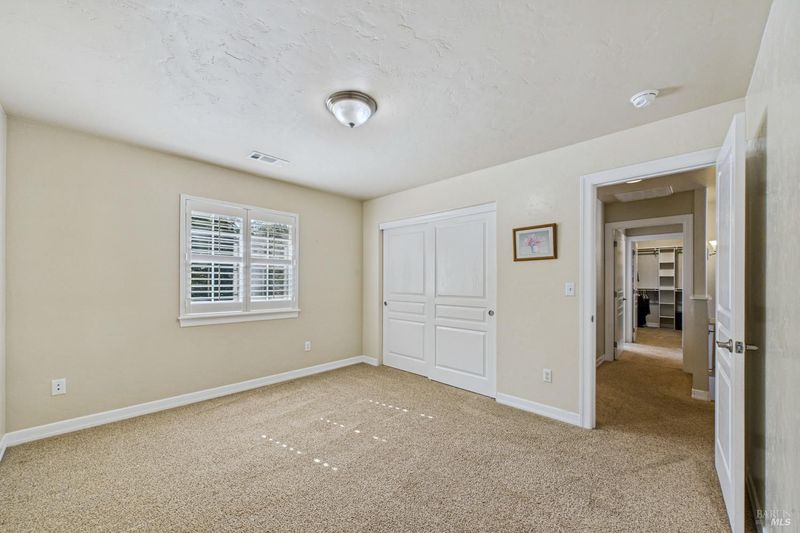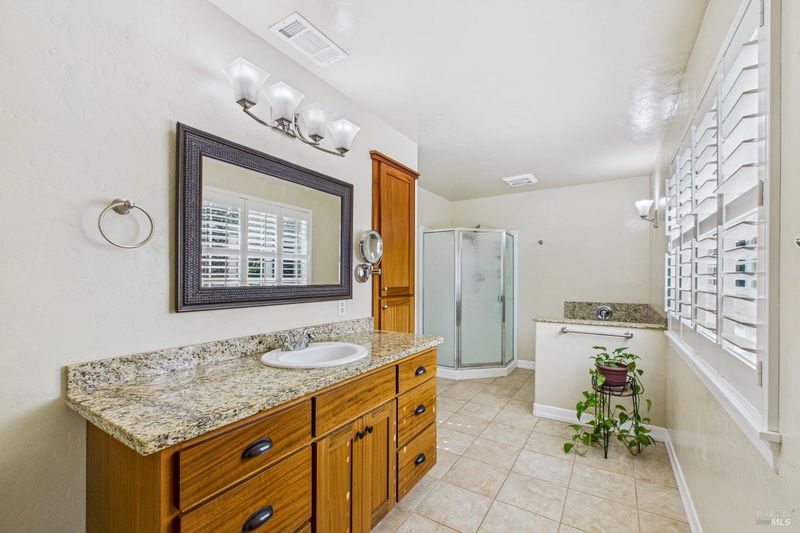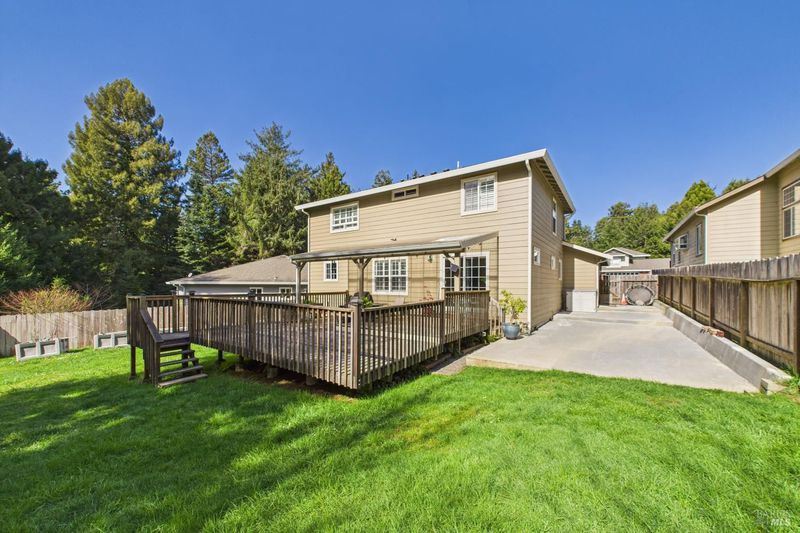
$599,000
2,075
SQ FT
$289
SQ/FT
3920 Davis Court
@ Spruce St. - Humboldt County, Eureka
- 3 Bed
- 3 (2/1) Bath
- 2 Park
- 2,075 sqft
- Eureka
-

Nestled in the desirable Rosewood Estates neighborhood of Eureka, California, this quality-built 3-bedroom, 2.5-bathroom home offers refined living on a quiet cul-de-sac.Spanning approximately 2,087 square feet,this two-story residence welcomes you with an inviting front porch & elegant Acacia wood floors upon entry.The open-concept living area seamlessly connects to a gourmet kitchen featuring granite countertops, upgraded fixtures, stainless appliances, custom cabinets & warm accents, complemented by classy window shutters throughout. A separate additional living room, complete with a cozy gas fireplace, provides a perfect space for relaxation or entertaining. Downstairs, a convenient laundry room with a sink & a 1/2 bath enhances functionality.Upstairs, an open hallway leads to a spacious primary suite, boasting a walk-in closet & an elegant primary bathroom with a jetted tub and separate shower stall. Two additional well-sized bedrooms offer ample space for family, guests, or a home office. Take delight in the generous sized rear yard, complete with welcoming covered deck, plenty of grass & large paved area. Built with high-end finishes and attention to detail, this home combines comfort & sophistication in a serene, sought-after location close to Eureka's amenities & Ocean.
- Days on Market
- 105 days
- Current Status
- Contingent
- Original Price
- $669,000
- List Price
- $599,000
- On Market Date
- May 12, 2025
- Contingent Date
- Aug 20, 2025
- Contract Date
- Aug 20, 2025
- Property Type
- Single Family Residence
- Area
- Humboldt County
- Zip Code
- 95503
- MLS ID
- 325043523
- APN
- 018-204-015-000
- Year Built
- 2013
- Stories in Building
- Unavailable
- Possession
- Negotiable
- Data Source
- BAREIS
- Origin MLS System
Grant Elementary School
Public K-5 Elementary
Students: 286 Distance: 0.3mi
Koinonia Academy
Private 1-12 Religious, Coed
Students: 16 Distance: 0.7mi
Alice Birney Elementary School
Public K-5 Elementary
Students: 387 Distance: 0.7mi
Zoe Barnum High School
Public 10-12 Continuation
Students: 62 Distance: 0.8mi
Pacific View Charter 2.0
Charter K-12
Students: 193 Distance: 0.9mi
St Bernard's Catholic School
Private PK, 7-12 Combined Elementary And Secondary, Religious, Coed
Students: 234 Distance: 0.9mi
- Bed
- 3
- Bath
- 3 (2/1)
- Jetted Tub, Shower Stall(s), Tile
- Parking
- 2
- Attached, Garage Facing Front
- SQ FT
- 2,075
- SQ FT Source
- Assessor Auto-Fill
- Lot SQ FT
- 9,583.0
- Lot Acres
- 0.22 Acres
- Kitchen
- Granite Counter
- Cooling
- Central
- Dining Room
- Dining/Family Combo
- Family Room
- Deck Attached, Great Room
- Flooring
- Carpet, Tile, Wood
- Foundation
- Raised
- Fire Place
- Gas Log, Living Room
- Heating
- Central
- Laundry
- Cabinets, Inside Room
- Upper Level
- Bedroom(s), Full Bath(s)
- Main Level
- Family Room, Kitchen, Living Room, Partial Bath(s), Street Entrance
- Views
- Woods
- Possession
- Negotiable
- Architectural Style
- Contemporary
- Fee
- $0
MLS and other Information regarding properties for sale as shown in Theo have been obtained from various sources such as sellers, public records, agents and other third parties. This information may relate to the condition of the property, permitted or unpermitted uses, zoning, square footage, lot size/acreage or other matters affecting value or desirability. Unless otherwise indicated in writing, neither brokers, agents nor Theo have verified, or will verify, such information. If any such information is important to buyer in determining whether to buy, the price to pay or intended use of the property, buyer is urged to conduct their own investigation with qualified professionals, satisfy themselves with respect to that information, and to rely solely on the results of that investigation.
School data provided by GreatSchools. School service boundaries are intended to be used as reference only. To verify enrollment eligibility for a property, contact the school directly.
