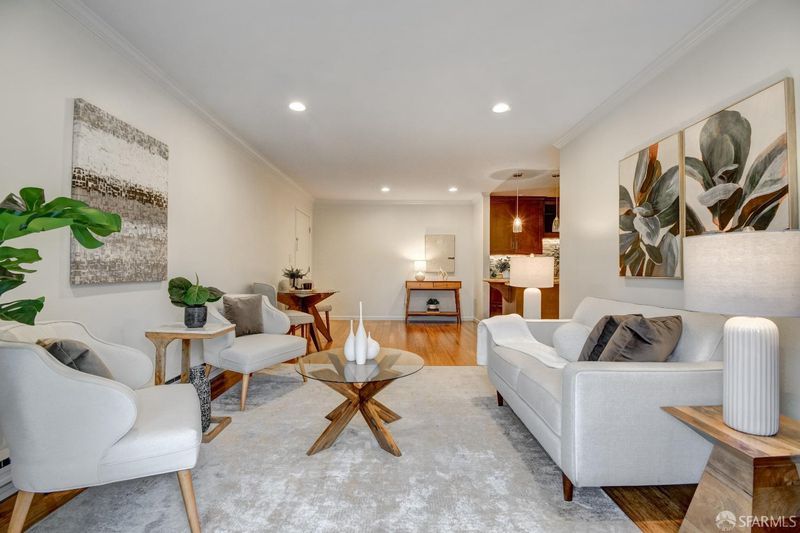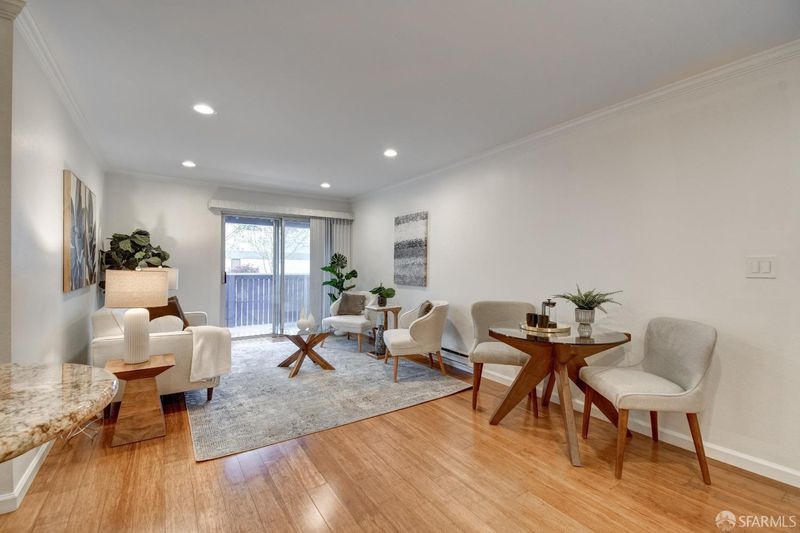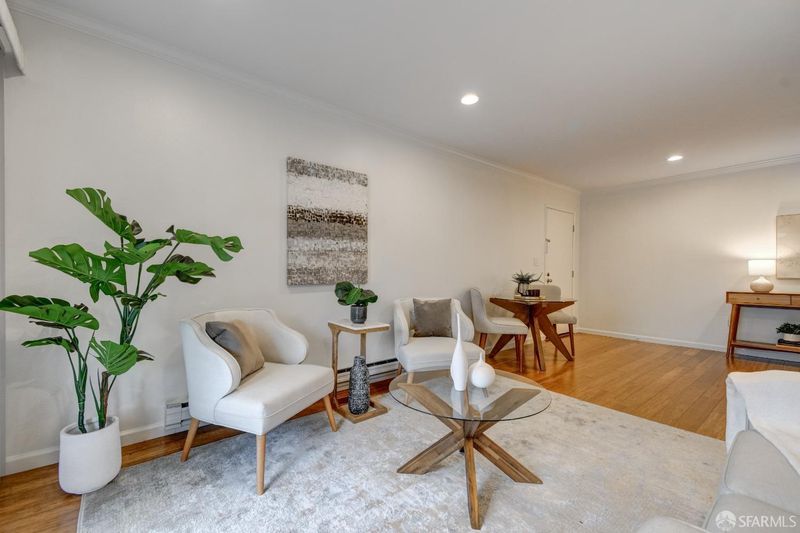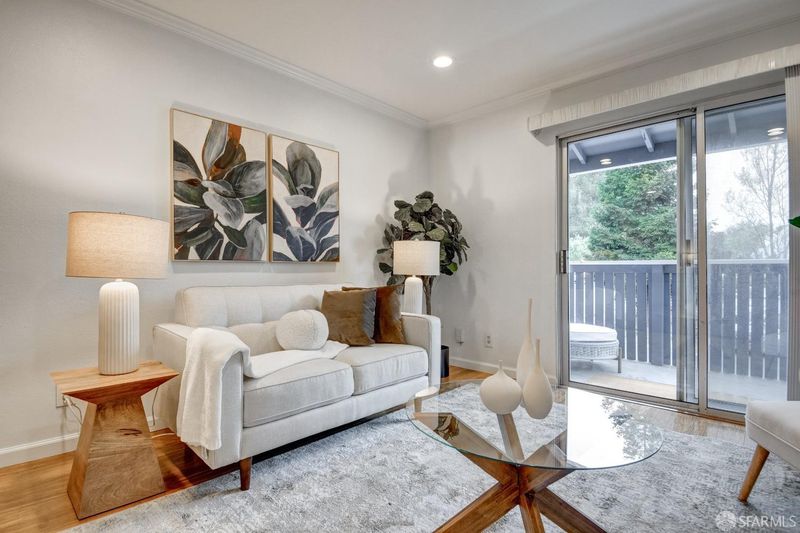 Sold 7.2% Over Asking
Sold 7.2% Over Asking
$685,000
816
SQ FT
$839
SQ/FT
1126 Cherry Ave, #131
@ Bldg 306, X/S is Sneath Lane - 900508 - , San Bruno
- 2 Bed
- 1 Bath
- 1 Park
- 816 sqft
- San Bruno
-

Welcome Home! Located in the ideally-located Peninsula Place community, this rare and spacious top-floor 2-bedroom unit has been tastefully remodeled throughout, from the welcoming open-plan chef's kitchen with robust cabinet space, walk-in pantry, and stainless steel appliances, to the charming bathroom featuring quartz countertop and solid surface tub surround. Additionally, this sparkling unit boasts recessed lighting, stylish window shutters, and beautiful wood flooring. The bedrooms feature new carpeting and ample closet space. You'll enjoy the light and views from the spacious balcony. The kitchen's open-plan layout with pendant lights and adjoining dining area make this unit perfect place for both intimate dinners and entertaining. Unit includes 1-car deeded parking (and buyer will receive 2nd guest parking pass as well). The complex's robust amenities include 4 swimming pools, security patrol, pet-friendly, hot tub, spa, fitness room, clubhouse, tennis courts, large recreation room and plentiful laundry rooms. Ideal for 1st-time buyers, investors, or those looking to exchange (unit can be rented). Ideal location near YouTube/Google, Bayhill Shopping Center, BART & easy freeway access. Low $499 monthly HOA fee makes this unit a wonderful investment.
- Days on Market
- 4 days
- Current Status
- Sold
- Sold Price
- $685,000
- Over List Price
- 7.2%
- Original Price
- $638,888
- List Price
- $638,888
- On Market Date
- Apr 22, 2025
- Contract Date
- Apr 26, 2025
- Close Date
- May 15, 2025
- Property Type
- Condominium
- District
- 900508 -
- Zip Code
- 94066
- MLS ID
- 425032788
- APN
- 101-420-350
- Year Built
- 1971
- Stories in Building
- 0
- Number of Units
- 872
- Possession
- Close Of Escrow
- COE
- May 15, 2025
- Data Source
- SFAR
- Origin MLS System
Allen (Decima M.) Elementary School
Public K-5 Elementary
Students: 409 Distance: 0.8mi
Rollingwood Elementary School
Public K-5 Elementary
Students: 262 Distance: 0.9mi
St. Veronica Catholic School
Private K-8 Elementary, Religious, Coed
Students: 265 Distance: 1.0mi
Ponderosa Elementary School
Public K-5 Elementary
Students: 411 Distance: 1.1mi
Parkside Intermediate School
Public 6-8 Middle
Students: 789 Distance: 1.1mi
South San Francisco High School
Public 9-12 Secondary
Students: 1321 Distance: 1.2mi
- Bed
- 2
- Bath
- 1
- Quartz, Tub w/Shower Over
- Parking
- 1
- Assigned
- SQ FT
- 816
- SQ FT Source
- Unavailable
- Pool Info
- Common Facility
- Kitchen
- Breakfast Area
- Cooling
- Ceiling Fan(s)
- Dining Room
- Dining/Living Combo
- Exterior Details
- Balcony
- Living Room
- Deck Attached
- Flooring
- Carpet, Vinyl, Wood
- Heating
- Baseboard, Electric
- Main Level
- Bedroom(s), Dining Room, Full Bath(s), Kitchen, Living Room
- Possession
- Close Of Escrow
- Architectural Style
- Traditional
- Special Listing Conditions
- Offer As Is
- * Fee
- $499
- Name
- Peninsula Place HOA
- *Fee includes
- Common Areas, Maintenance Grounds, Management, Security, Trash, and Water
MLS and other Information regarding properties for sale as shown in Theo have been obtained from various sources such as sellers, public records, agents and other third parties. This information may relate to the condition of the property, permitted or unpermitted uses, zoning, square footage, lot size/acreage or other matters affecting value or desirability. Unless otherwise indicated in writing, neither brokers, agents nor Theo have verified, or will verify, such information. If any such information is important to buyer in determining whether to buy, the price to pay or intended use of the property, buyer is urged to conduct their own investigation with qualified professionals, satisfy themselves with respect to that information, and to rely solely on the results of that investigation.
School data provided by GreatSchools. School service boundaries are intended to be used as reference only. To verify enrollment eligibility for a property, contact the school directly.





















