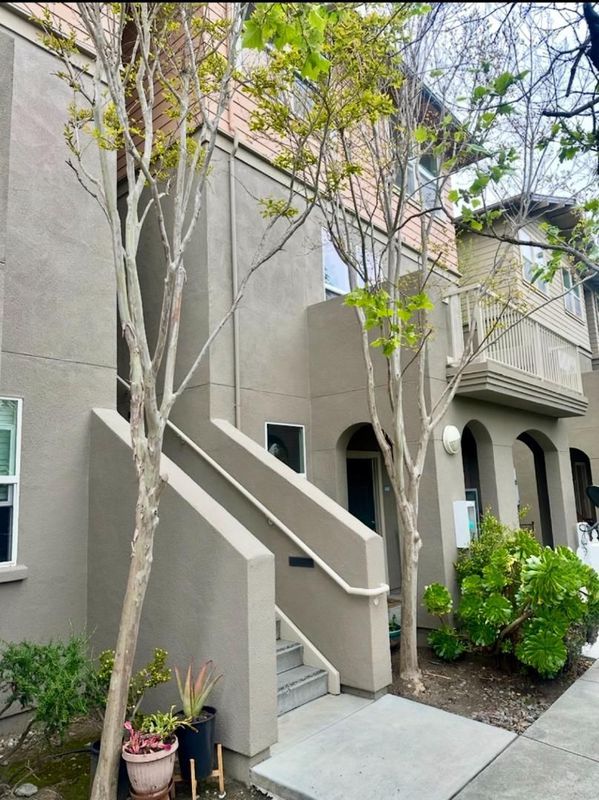
$515,000
888
SQ FT
$580
SQ/FT
225 Pacifica Boulevard, #204
@ Main Street - 56 - Watsonville, Watsonville
- 2 Bed
- 2 (1/1) Bath
- 1 Park
- 888 sqft
- WATSONVILLE
-

Welcome to Your Ideal Home in Watsonvilles Best Location! This beautifully updated two-story, 2-bedroom condo features a bright and spacious open floor plan with fresh paint, new carpet, and luxury vinyl plank flooring. The main level boasts a sunlit living and dining area, a well-appointed kitchen with a spacious pantry, a new dishwasher, and an exhaust vent, plus a convenient half-bath. The dining area seamlessly extends to a large private deck, perfect for relaxing or entertaining. Upstairs, youll find two comfortable bedrooms, a full bathroom, and an in-unit laundry area for added convenience. Nestled at the backside of the complex for extra privacy, this home is part of a clean, well-maintained community with open green spaces and a playground for kids. With easy access to HWY 1 and within walking distance of parks, Target, Starbucks, grocery stores, restaurants, public transportation, and medical offices, this home offers the perfect blend of comfort, convenience, and modern living. Dont miss this incredible opportunity!
- Days on Market
- 1 day
- Current Status
- Active
- Original Price
- $515,000
- List Price
- $515,000
- On Market Date
- Apr 28, 2025
- Property Type
- Condominium
- Area
- 56 - Watsonville
- Zip Code
- 95076
- MLS ID
- ML81999919
- APN
- 016-561-20-000
- Year Built
- 2006
- Stories in Building
- Unavailable
- Possession
- Unavailable
- Data Source
- MLSL
- Origin MLS System
- MLSListings, Inc.
Starlight Elementary School
Public K-5 Elementary
Students: 632 Distance: 0.2mi
Cesar E. Chavez Middle School
Public 6-8 Middle
Students: 641 Distance: 0.2mi
Academic/Vocational Charter Institute
Charter 9-12 Secondary
Students: 75 Distance: 0.4mi
New School Community Day
Public 7-12 Opportunity Community
Students: 52 Distance: 0.5mi
H. A. Hyde Elementary School
Public K-5 Elementary
Students: 529 Distance: 0.5mi
Landmark Elementary School
Public K-5 Elementary
Students: 545 Distance: 0.6mi
- Bed
- 2
- Bath
- 2 (1/1)
- Parking
- 1
- Assigned Spaces, Common Parking Area, Guest / Visitor Parking
- SQ FT
- 888
- SQ FT Source
- Unavailable
- Kitchen
- Countertop - Granite, Oven Range - Gas
- Cooling
- None
- Dining Room
- Dining Area in Living Room
- Disclosures
- Natural Hazard Disclosure
- Family Room
- Kitchen / Family Room Combo
- Foundation
- Concrete Slab
- Heating
- Central Forced Air - Gas
- Laundry
- Electricity Hookup (220V)
- * Fee
- $375
- Name
- Vista Del Mar
- *Fee includes
- Common Area Electricity, Exterior Painting, Garbage, Insurance - Common Area, Maintenance - Common Area, Management Fee, Reserves, and Roof
MLS and other Information regarding properties for sale as shown in Theo have been obtained from various sources such as sellers, public records, agents and other third parties. This information may relate to the condition of the property, permitted or unpermitted uses, zoning, square footage, lot size/acreage or other matters affecting value or desirability. Unless otherwise indicated in writing, neither brokers, agents nor Theo have verified, or will verify, such information. If any such information is important to buyer in determining whether to buy, the price to pay or intended use of the property, buyer is urged to conduct their own investigation with qualified professionals, satisfy themselves with respect to that information, and to rely solely on the results of that investigation.
School data provided by GreatSchools. School service boundaries are intended to be used as reference only. To verify enrollment eligibility for a property, contact the school directly.



