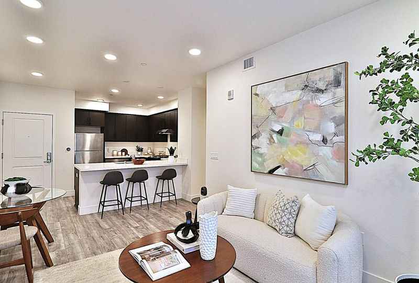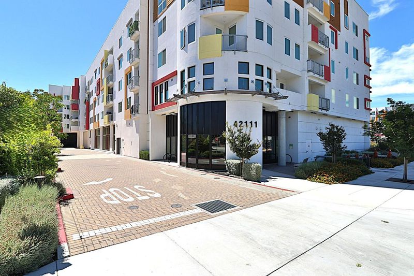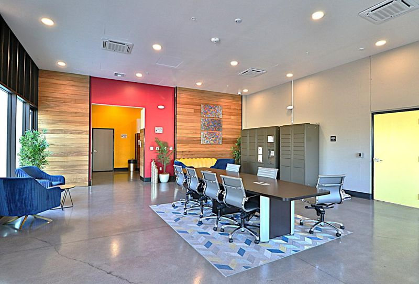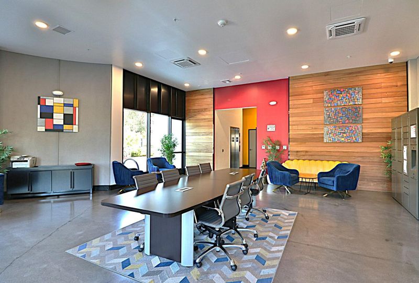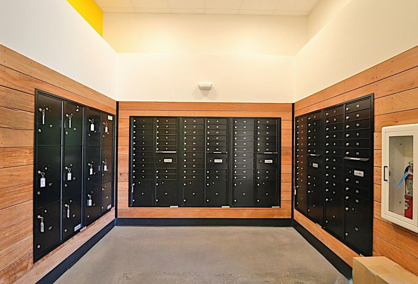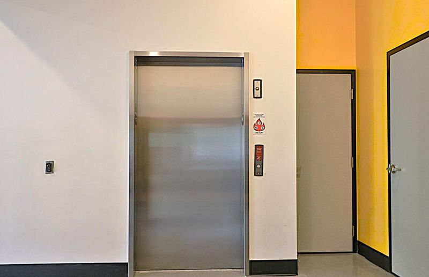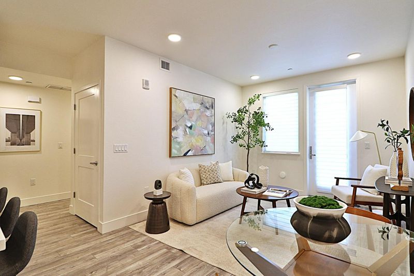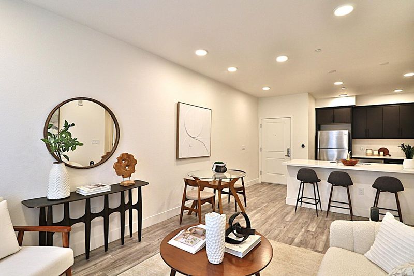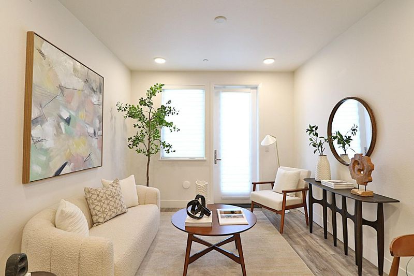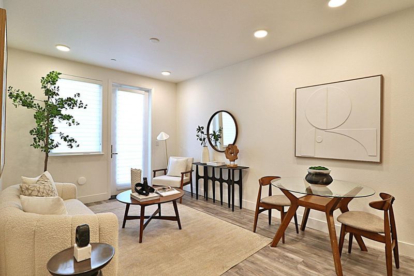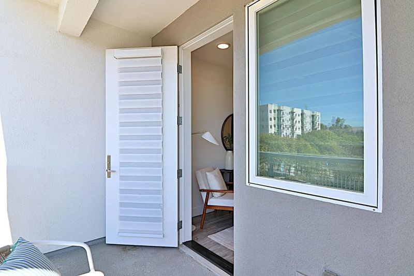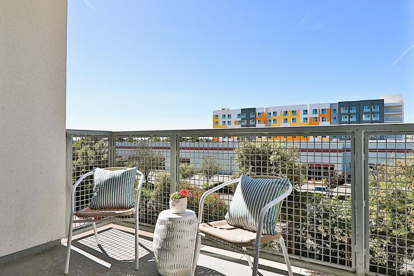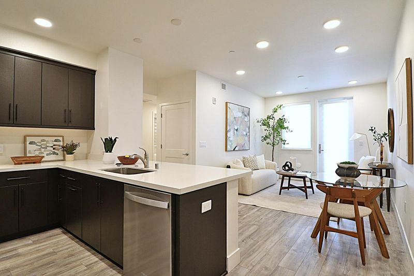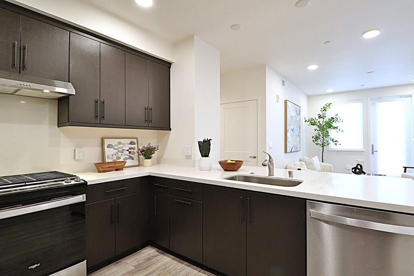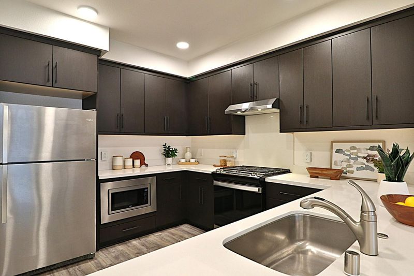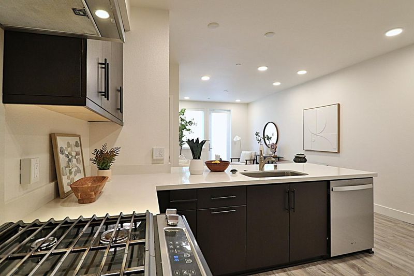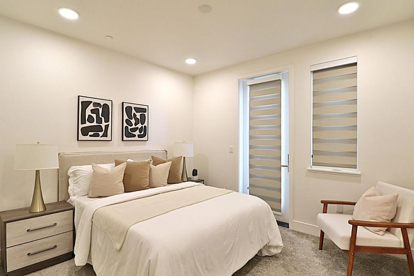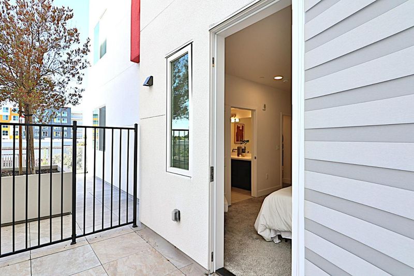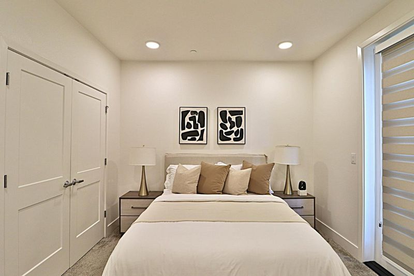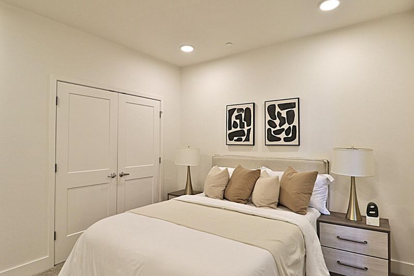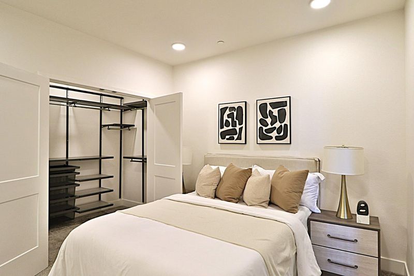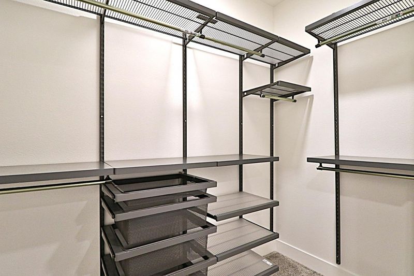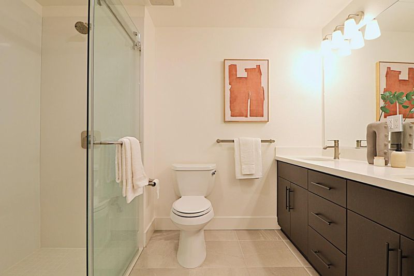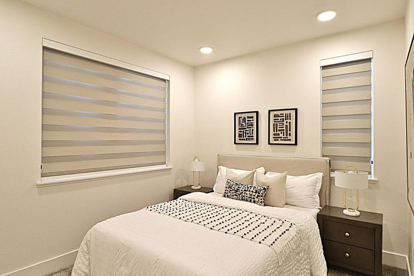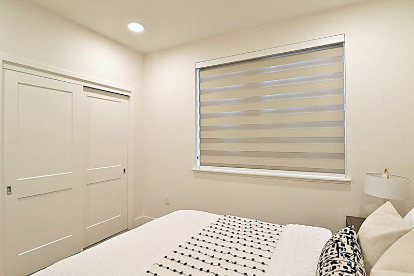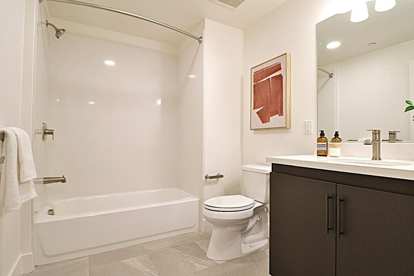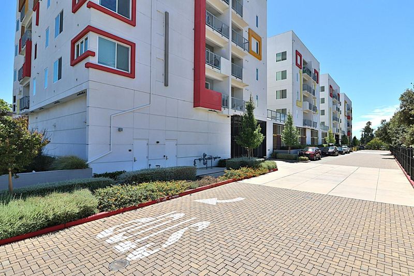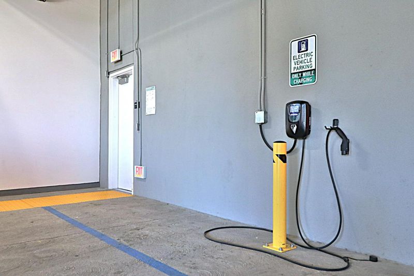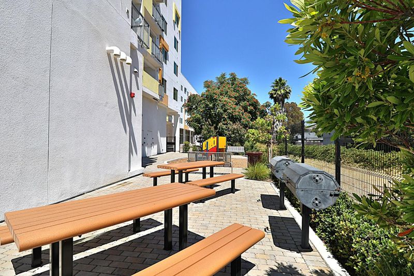
$650,000
874
SQ FT
$744
SQ/FT
42111 Osgood Road, #206
@ Washington Blvd - 3700 - Fremont, Fremont
- 2 Bed
- 2 Bath
- 1 Park
- 874 sqft
- FREMONT
-

-
Sun Aug 10, 1:00 pm - 4:00 pm
Experience the perfect blend of style, comfort, and convenience in this single-level condo - the only floor plan of its kind in the building. Designed for effortless living, this ADA-accessible home features an expansive open kitchen with a large island and plenty of cabinets, solid stone countertops, espresso designer cabinets, and abundant storage, all complemented by stainless steel appliances and includes gas stove, washer & dryer. Light and airy interiors are enhanced by double-pane windows, central heat & AC, and a north-east facing balcony offering serene mountain views. Enjoy your own dedicated private patio and the ease of elevator access in a secure, gated community. Located in the sought-after Irvington District with top-rated Irvington High School, this home is truly move-in ready. HOA covers building & in-unit insurance, utilities, and exterior maintenance, with a healthy 84% reserve fund for peace of mind. This condo is also ideal as an investment/rental property.
- Days on Market
- 2 days
- Current Status
- Active
- Original Price
- $650,000
- List Price
- $650,000
- On Market Date
- Aug 8, 2025
- Property Type
- Condominium
- Area
- 3700 - Fremont
- Zip Code
- 94539
- MLS ID
- ML82017424
- APN
- 525-1693-003
- Year Built
- 2022
- Stories in Building
- 1
- Possession
- Unavailable
- Data Source
- MLSL
- Origin MLS System
- MLSListings, Inc.
Mission Peak Christian
Private K-12 Combined Elementary And Secondary, Religious, Nonprofit
Students: NA Distance: 0.3mi
E. M. Grimmer Elementary School
Public K-6 Elementary
Students: 481 Distance: 0.6mi
Mission Valley Elementary School
Public K-6 Elementary
Students: 670 Distance: 0.6mi
Ilm Academy
Private K-6 Religious, Coed
Students: 188 Distance: 0.6mi
O. N. Hirsch Elementary School
Public K-6 Elementary
Students: 570 Distance: 0.6mi
John M. Horner Junior High School
Public 7-8 Middle
Students: 1245 Distance: 0.6mi
- Bed
- 2
- Bath
- 2
- Double Sinks, Primary - Stall Shower(s), Shower and Tub, Shower over Tub - 1, Solid Surface, Stall Shower, Tile
- Parking
- 1
- Assigned Spaces, Electric Car Hookup, Gate / Door Opener, Guest / Visitor Parking
- SQ FT
- 874
- SQ FT Source
- Unavailable
- Kitchen
- Countertop - Quartz, Dishwasher, Exhaust Fan, Microwave, Oven Range - Gas
- Cooling
- Central AC
- Dining Room
- Dining Area in Living Room
- Disclosures
- Natural Hazard Disclosure
- Family Room
- No Family Room
- Flooring
- Carpet, Laminate, Tile
- Foundation
- Other
- Heating
- Central Forced Air - Gas
- Views
- Hills
- * Fee
- $563
- Name
- Savant Homeowners Association
- *Fee includes
- Exterior Painting, Garbage, Insurance, Landscaping / Gardening, Maintenance - Common Area, Maintenance - Exterior, Management Fee, Reserves, Roof, Unit Coverage Insurance, and Water / Sewer
MLS and other Information regarding properties for sale as shown in Theo have been obtained from various sources such as sellers, public records, agents and other third parties. This information may relate to the condition of the property, permitted or unpermitted uses, zoning, square footage, lot size/acreage or other matters affecting value or desirability. Unless otherwise indicated in writing, neither brokers, agents nor Theo have verified, or will verify, such information. If any such information is important to buyer in determining whether to buy, the price to pay or intended use of the property, buyer is urged to conduct their own investigation with qualified professionals, satisfy themselves with respect to that information, and to rely solely on the results of that investigation.
School data provided by GreatSchools. School service boundaries are intended to be used as reference only. To verify enrollment eligibility for a property, contact the school directly.
