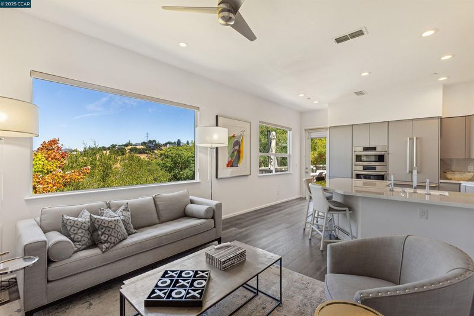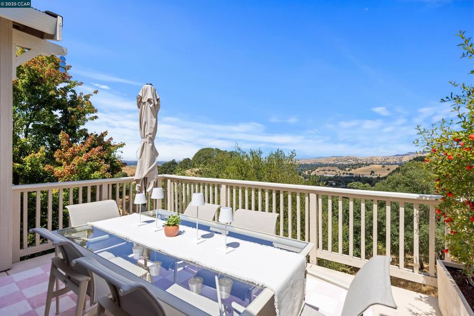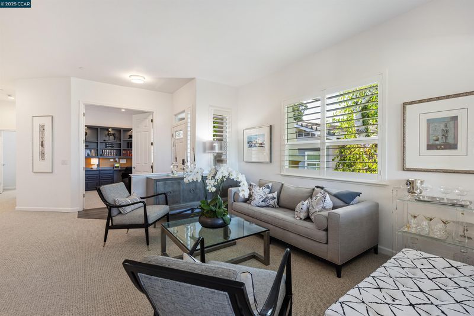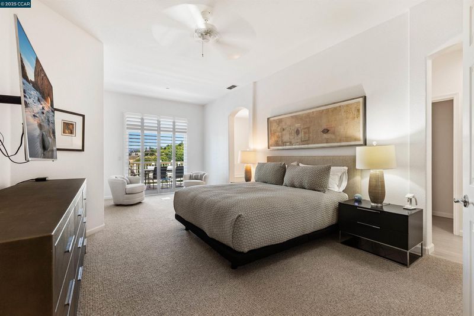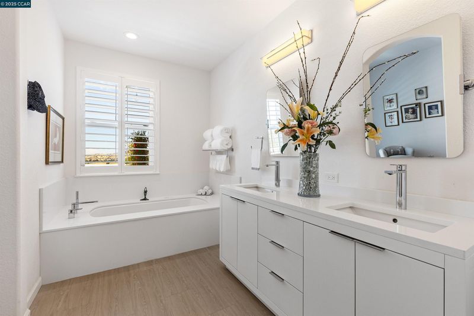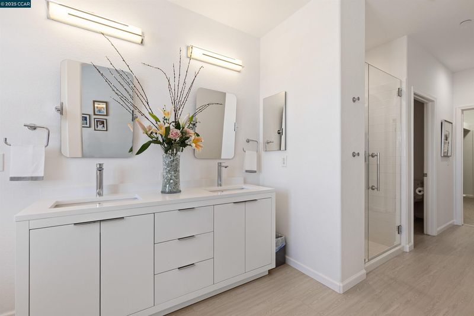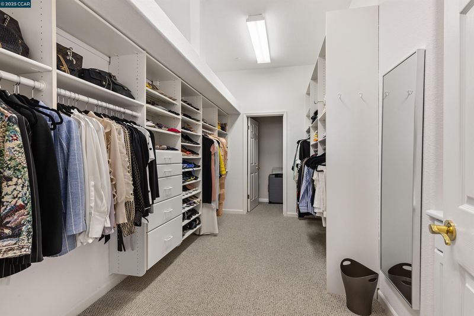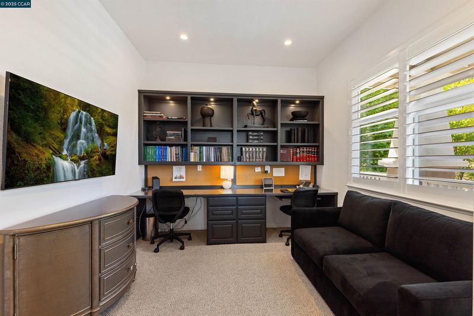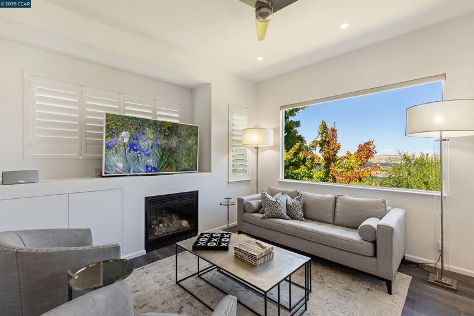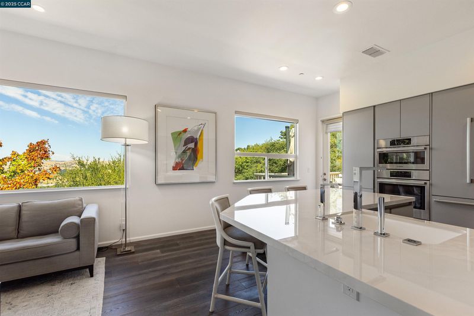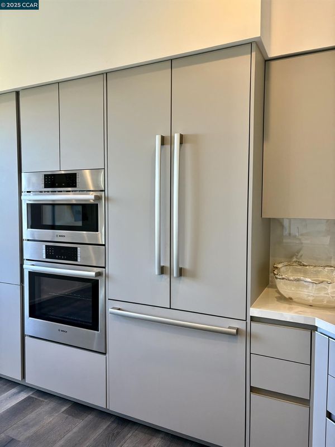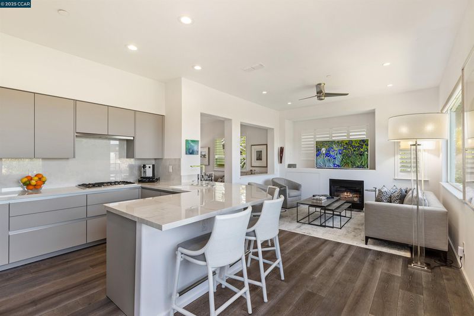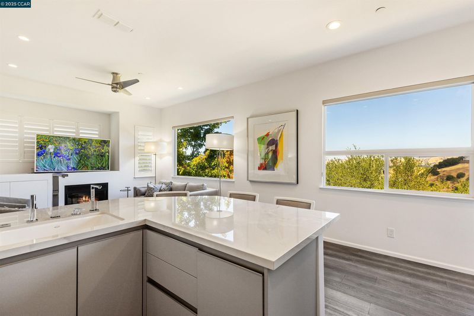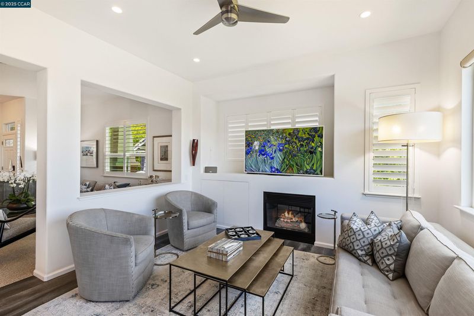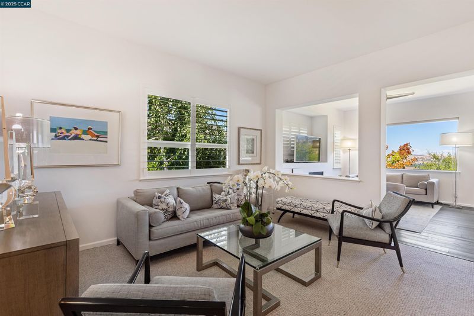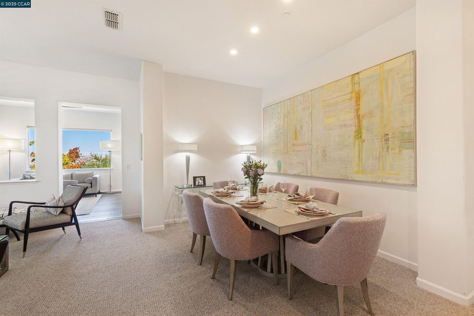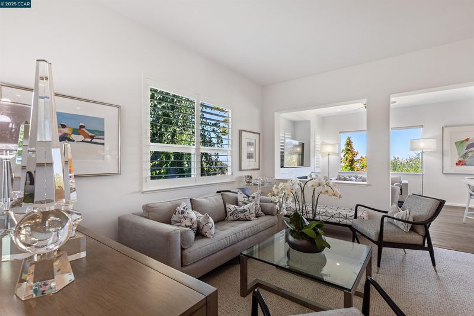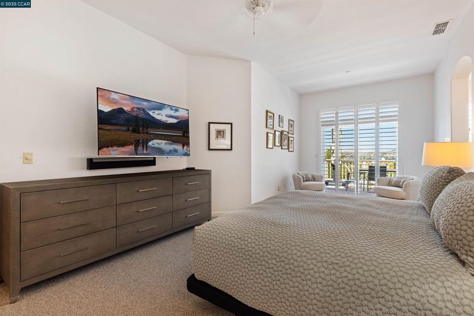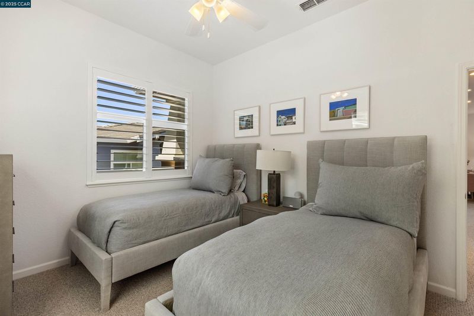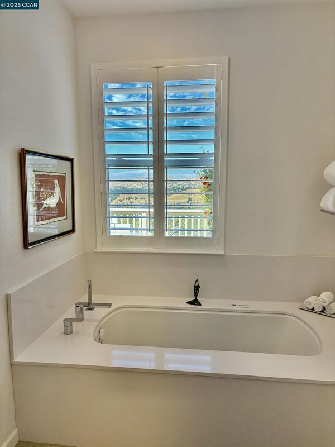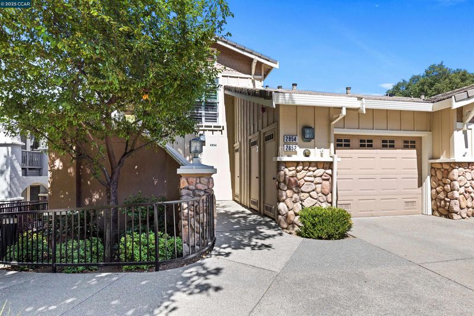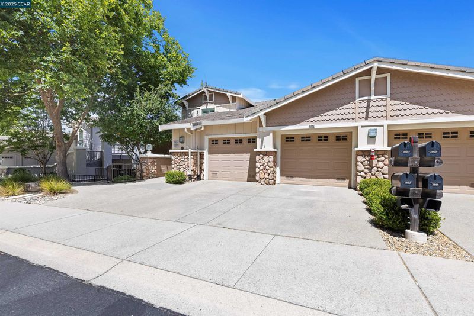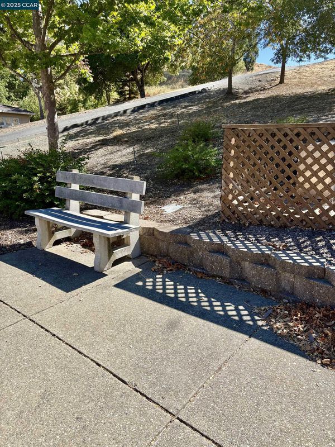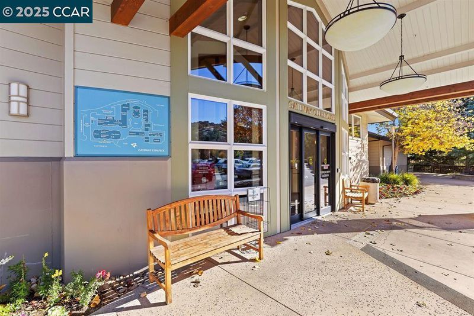
$1,965,000
2,058
SQ FT
$955
SQ/FT
2854 Saklan Indian Dr
@ Rossmoor Parkway - Rossmoor, Walnut Creek
- 2 Bed
- 2 Bath
- 1 Park
- 2,058 sqft
- Walnut Creek
-

-
Sun Aug 3, 2:00 pm - 4:00 pm
Sun 2-4. Architectural Digest in Rossmoor! Stunning 2000+sf! Gorgeous view! Call 925-899-2336 to access.
Architectural Digest splendor in exclusive Eagle Ridge! Spectacular corner view home completely renovated with finest quality materials & workmanship thruout. State of the art kitchen with custom German cabinetry, expansive counters, Dornbracht faucetry, and top-of-the-line appliances. Adjoining sunny family room enjoys incredible view from large picture window and gas fireplace for cozy winter evenings. All public areas have the elegance of lofty ceilings and smoothly finished walls. Primary suite features glorious views, huge walk-in closet, & exquisitely renovated spa-like bathroom with bubble tub + separate shower. Well appointed guest bedroom in private wing, plus den/office with custom builtins. Recessed lighting, designer flooring, and custom window treatments thruout. Convenient interior garage access. The breathtaking view setting and understated opulence of the sumptuous interior make this one-of-a-kind home Rossmoor's finest gem.
- Current Status
- New
- Original Price
- $1,965,000
- List Price
- $1,965,000
- On Market Date
- Jul 31, 2025
- Property Type
- Condominium
- D/N/S
- Rossmoor
- Zip Code
- 94595
- MLS ID
- 41106592
- APN
- Year Built
- 2000
- Stories in Building
- 1
- Possession
- Negotiable
- Data Source
- MAXEBRDI
- Origin MLS System
- CONTRA COSTA
Acalanes Adult Education Center
Public n/a Adult Education
Students: NA Distance: 1.1mi
Acalanes Center For Independent Study
Public 9-12 Alternative
Students: 27 Distance: 1.2mi
Murwood Elementary School
Public K-5 Elementary
Students: 366 Distance: 1.4mi
Alamo Elementary School
Public K-5 Elementary
Students: 359 Distance: 1.5mi
Parkmead Elementary School
Public K-5 Elementary
Students: 423 Distance: 1.6mi
Tice Creek
Public K-8
Students: 427 Distance: 1.6mi
- Bed
- 2
- Bath
- 2
- Parking
- 1
- Attached, Int Access From Garage
- SQ FT
- 2,058
- SQ FT Source
- Public Records
- Pool Info
- Other, Community
- Kitchen
- Dishwasher, Gas Range, Microwave, Refrigerator, Breakfast Bar, Counter - Solid Surface, Eat-in Kitchen, Gas Range/Cooktop, Updated Kitchen
- Cooling
- Central Air
- Disclosures
- Senior Living
- Entry Level
- 2
- Flooring
- Tile, Carpet, Wood
- Foundation
- Fire Place
- Family Room
- Heating
- Forced Air
- Laundry
- Laundry Room
- Main Level
- Other
- Views
- Hills, Panoramic, Valley
- Possession
- Negotiable
- Architectural Style
- Contemporary
- Non-Master Bathroom Includes
- Stall Shower, Updated Baths
- Construction Status
- Existing
- Location
- Zero Lot Line
- Roof
- Unknown
- Water and Sewer
- Public
- Fee
- $1,410
MLS and other Information regarding properties for sale as shown in Theo have been obtained from various sources such as sellers, public records, agents and other third parties. This information may relate to the condition of the property, permitted or unpermitted uses, zoning, square footage, lot size/acreage or other matters affecting value or desirability. Unless otherwise indicated in writing, neither brokers, agents nor Theo have verified, or will verify, such information. If any such information is important to buyer in determining whether to buy, the price to pay or intended use of the property, buyer is urged to conduct their own investigation with qualified professionals, satisfy themselves with respect to that information, and to rely solely on the results of that investigation.
School data provided by GreatSchools. School service boundaries are intended to be used as reference only. To verify enrollment eligibility for a property, contact the school directly.
