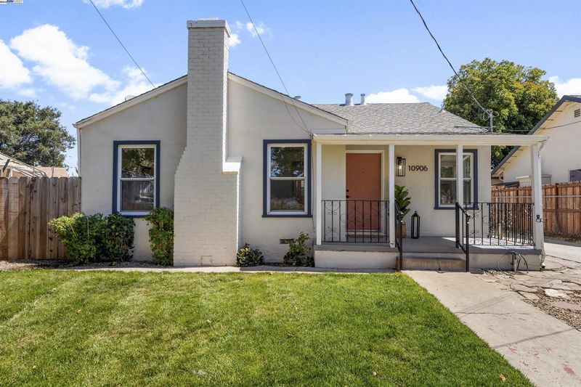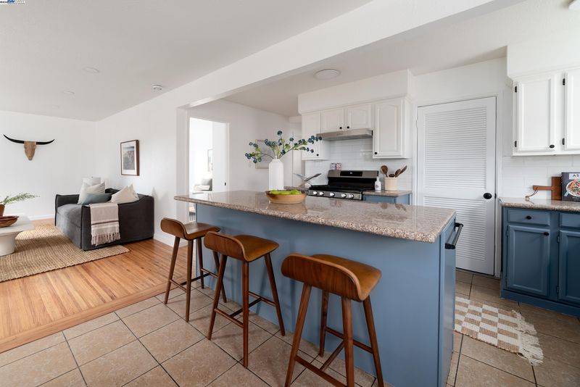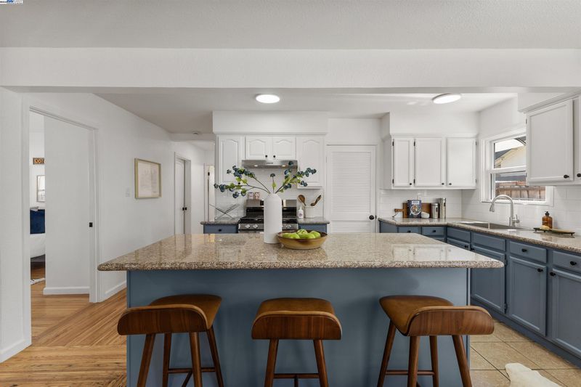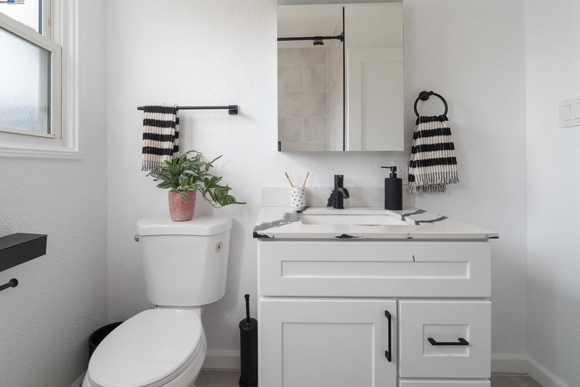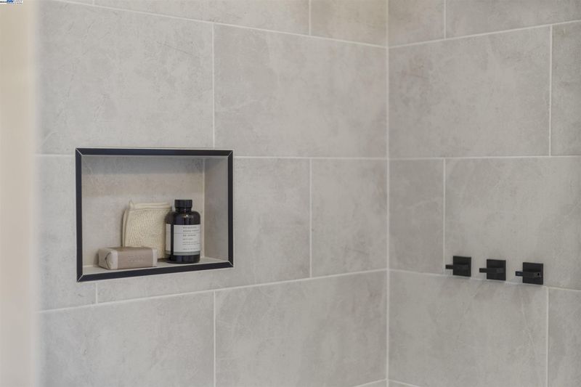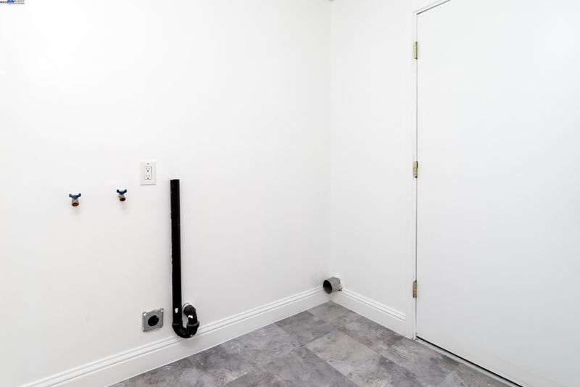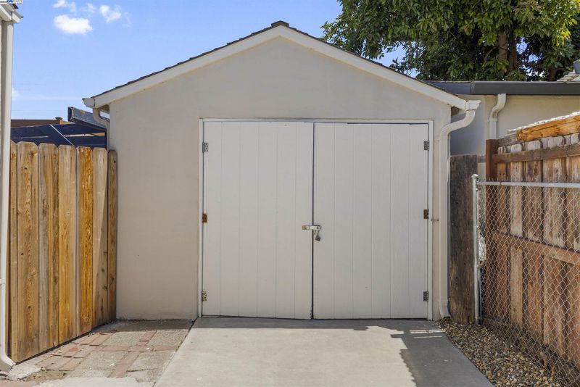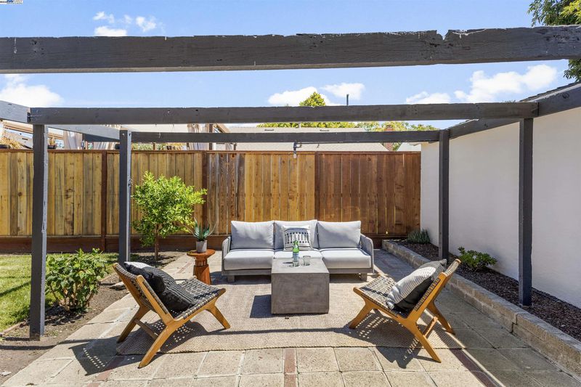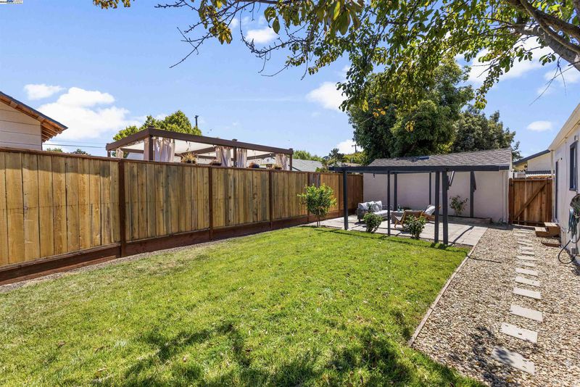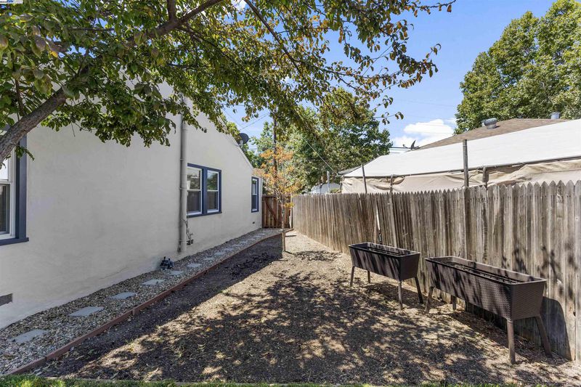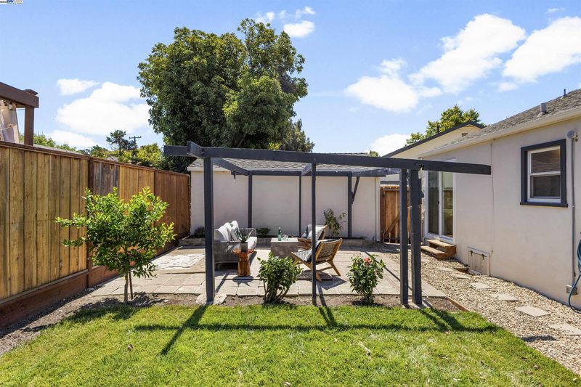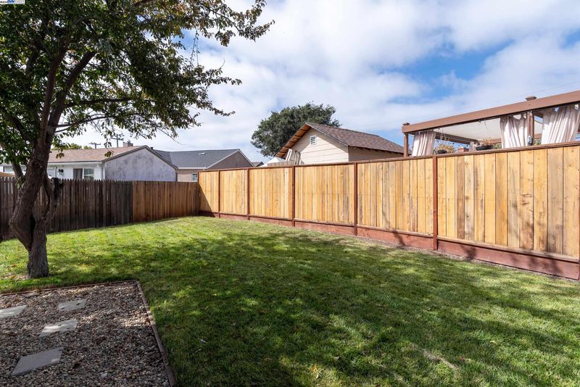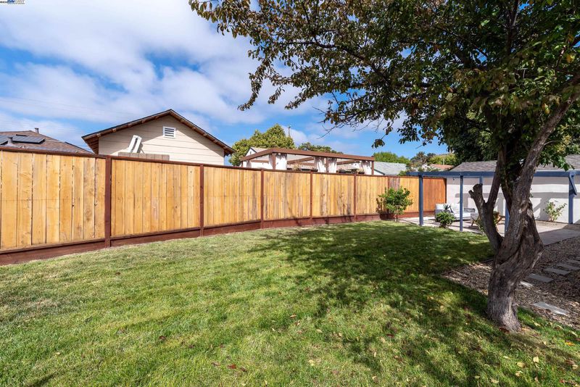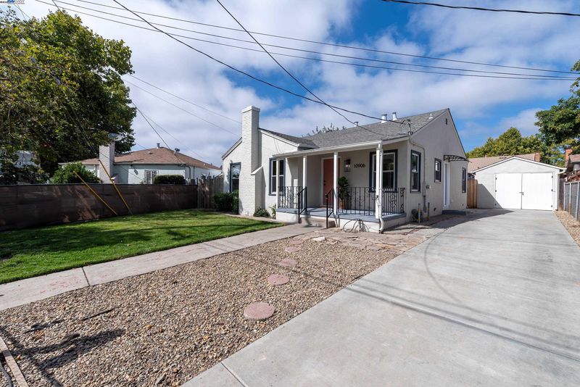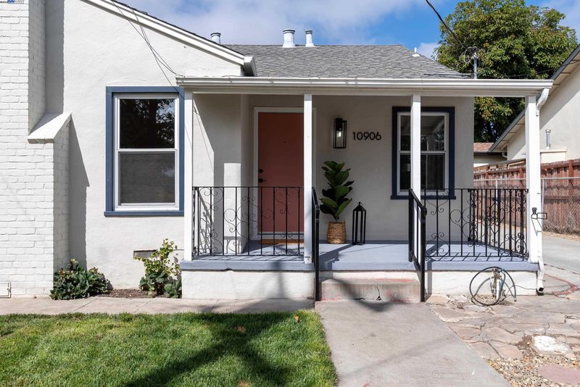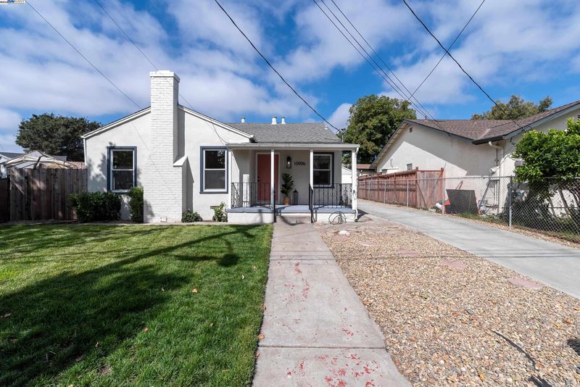
$669,000
1,139
SQ FT
$587
SQ/FT
10906 Reposo Dr
@ Bergedo Dr - Sobrante Park, Oakland
- 3 Bed
- 1 Bath
- 1 Park
- 1,139 sqft
- Oakland
-

-
Sat Aug 2, 1:30 pm - 4:30 pm
Open House Saturday from 1:30 - 4:30 PM.
-
Sun Aug 3, 1:30 pm - 4:30 pm
Open House Saturday from 1:30 - 4:30 PM.
Discover the perfect blend of retro charm and modern comfort in this light-filled, move-in ready 3BD/1BA bungalow - just a stone’s throw from San Leandro, BART, major highways, and local hotspots. Step inside and feel instantly at home with original hardwood floors, beautiful finishes, and a bright, open and airy layout designed for both relaxing and entertaining. The updated kitchen is the heart of the home, featuring stainless steel appliances, a generous center island, and seamless flow into the dining and living areas - perfect for weeknight dinners or weekend hangs. Out back, enjoy a private retreat with mature lemon and plum trees, flowering plants, and an open-air gazebo strung with lights - ideal for al fresco dining, summer bbqs, or letting your fur babies roam freely. An extra-long driveway easily fits four cars and leads to a detached garage with electricity - great for a gym, home office or man cave. This house checks all the boxes for first-time buyers or investors looking for style, function, and flexibility. Full of charm and possibility, it’s ready for your next chapter. Welcome home.
- Current Status
- New
- Original Price
- $669,000
- List Price
- $669,000
- On Market Date
- Aug 1, 2025
- Property Type
- Detached
- D/N/S
- Sobrante Park
- Zip Code
- 94603
- MLS ID
- 41106757
- APN
- Year Built
- 1946
- Stories in Building
- 1
- Possession
- Close Of Escrow
- Data Source
- MAXEBRDI
- Origin MLS System
- BAY EAST
Madison Park Academy Tk-5
Public K-5 Elementary
Students: 277 Distance: 0.1mi
Madison Park Academy 6-12
Public 6-12 Middle
Students: 774 Distance: 0.2mi
Aspire Lionel Wilson College Preparatory Academy
Charter 6-12 Secondary
Students: 525 Distance: 0.3mi
Anchor Education
Private 3-12 Coed
Students: 12 Distance: 0.6mi
Fred T. Korematsu Discovery Academy
Public K-5 Elementary
Students: 295 Distance: 0.7mi
Esperanza Elementary School
Public K-5 Elementary
Students: 345 Distance: 0.7mi
- Bed
- 3
- Bath
- 1
- Parking
- 1
- Detached, Off Street, Parking Spaces, Side Yard Access
- SQ FT
- 1,139
- SQ FT Source
- Measured
- Lot SQ FT
- 5,160.0
- Lot Acres
- 0.12 Acres
- Pool Info
- None
- Kitchen
- Free-Standing Range, Gas Water Heater, Breakfast Bar, Stone Counters, Eat-in Kitchen, Disposal, Range/Oven Free Standing, Updated Kitchen
- Cooling
- None
- Disclosures
- Nat Hazard Disclosure
- Entry Level
- Exterior Details
- Garden, Back Yard, Garden/Play, Side Yard, Sprinklers Automatic, Entry Gate, Low Maintenance
- Flooring
- Hardwood Flrs Throughout
- Foundation
- Fire Place
- Brick, Living Room, Wood Burning
- Heating
- Wall Furnace
- Laundry
- Hookups Only
- Main Level
- 3 Bedrooms, 1 Bath, Laundry Facility
- Possession
- Close Of Escrow
- Architectural Style
- Bungalow
- Construction Status
- Existing
- Additional Miscellaneous Features
- Garden, Back Yard, Garden/Play, Side Yard, Sprinklers Automatic, Entry Gate, Low Maintenance
- Location
- Level, Back Yard, Front Yard, Landscaped, Private, Security Gate
- Roof
- Composition Shingles
- Water and Sewer
- Public
- Fee
- Unavailable
MLS and other Information regarding properties for sale as shown in Theo have been obtained from various sources such as sellers, public records, agents and other third parties. This information may relate to the condition of the property, permitted or unpermitted uses, zoning, square footage, lot size/acreage or other matters affecting value or desirability. Unless otherwise indicated in writing, neither brokers, agents nor Theo have verified, or will verify, such information. If any such information is important to buyer in determining whether to buy, the price to pay or intended use of the property, buyer is urged to conduct their own investigation with qualified professionals, satisfy themselves with respect to that information, and to rely solely on the results of that investigation.
School data provided by GreatSchools. School service boundaries are intended to be used as reference only. To verify enrollment eligibility for a property, contact the school directly.
