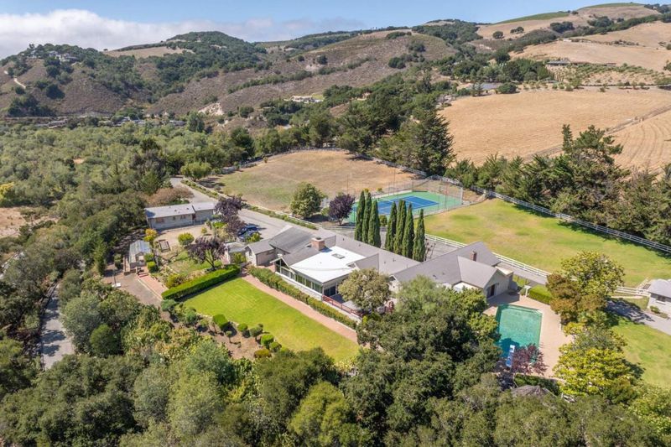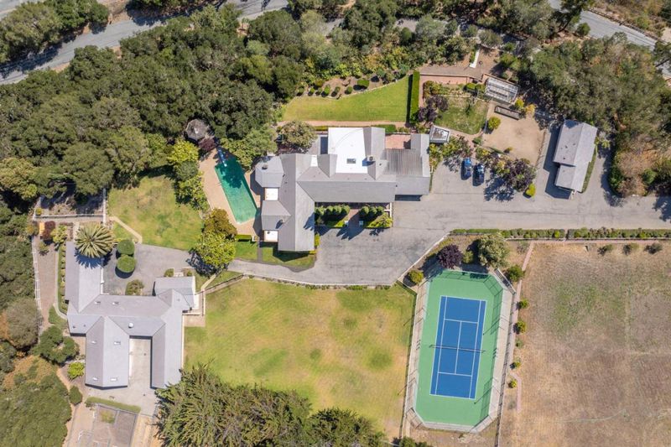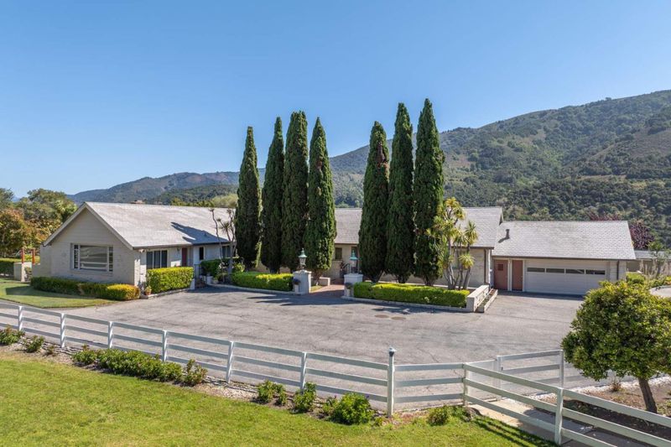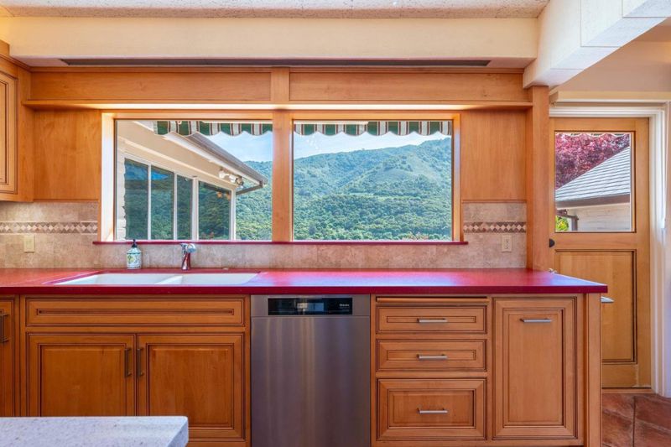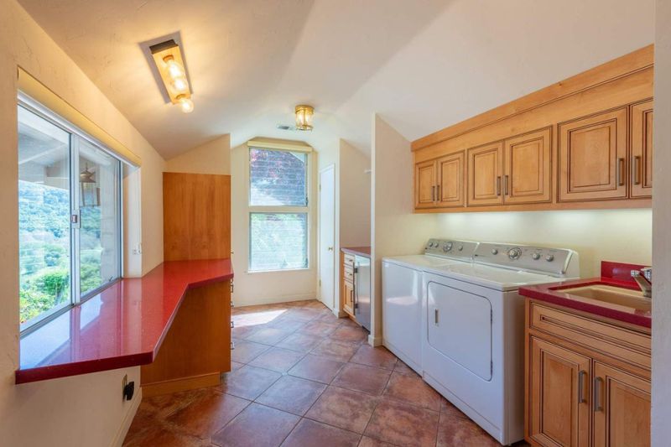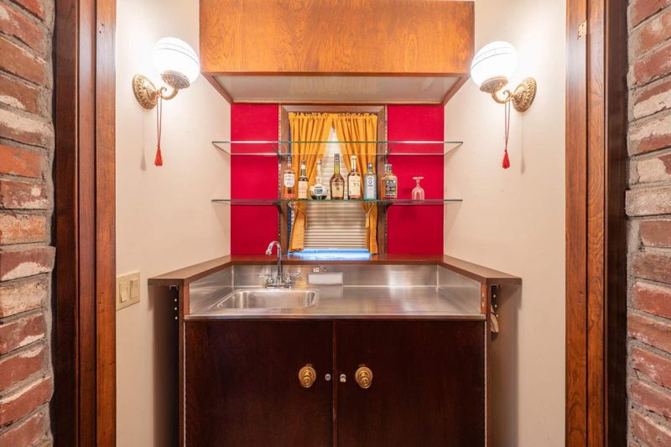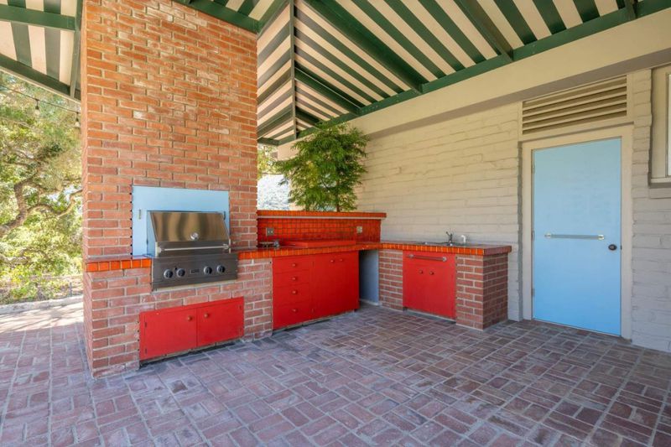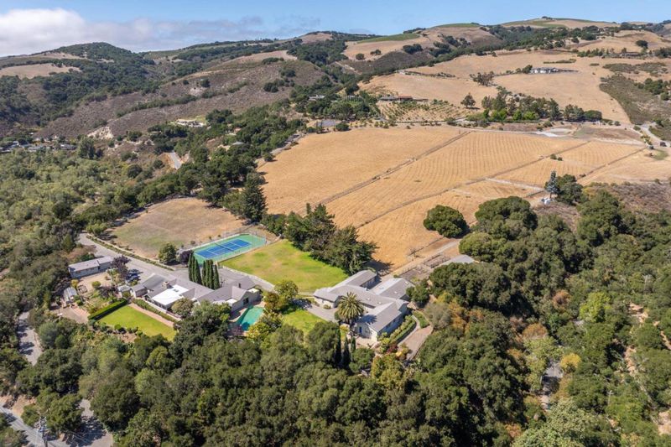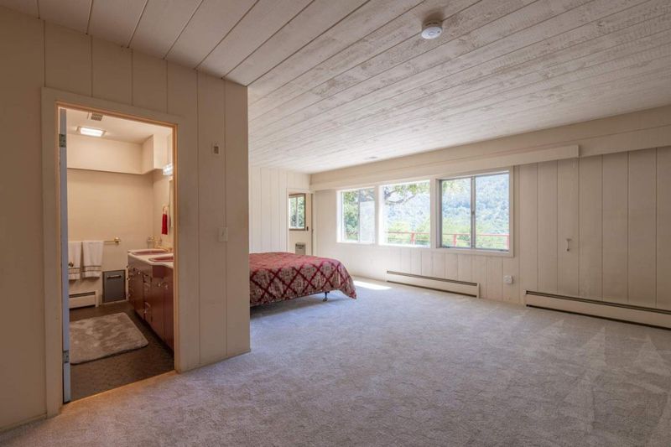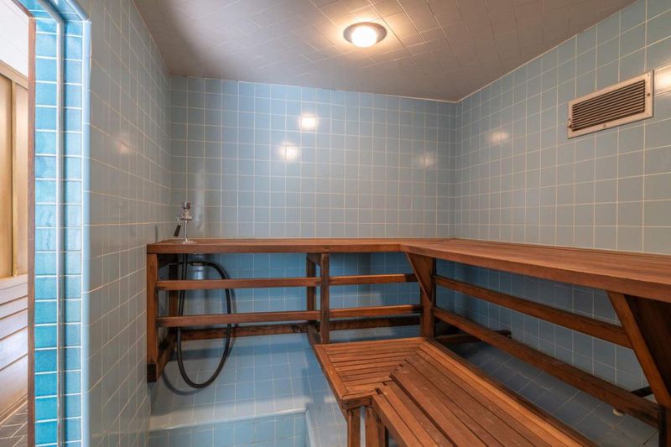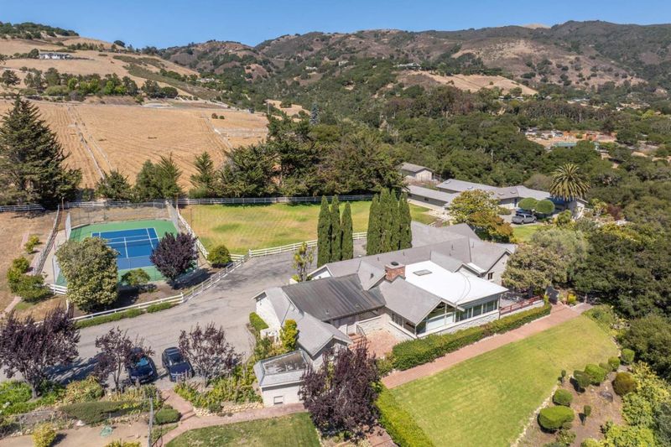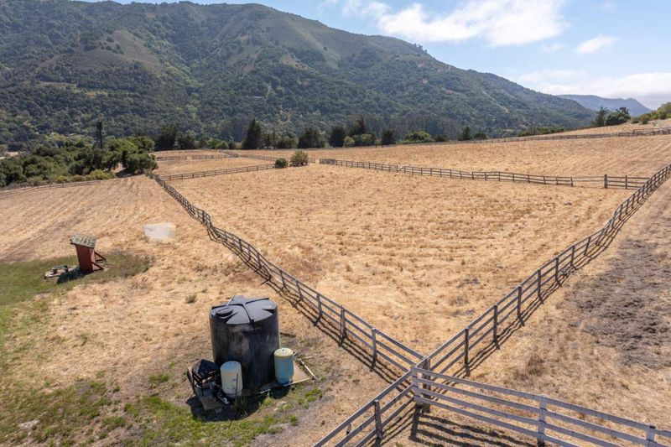
$6,750,000
10,626
SQ FT
$635
SQ/FT
22 Rancho Fiesta Road
@ Miramonte Road - 168 - Miramonte, Carmel Valley
- 7 Bed
- 10 (6/4) Bath
- 16 Park
- 10,626 sqft
- CARMEL VALLEY
-

Welcome to the Darwin Estate, where old world elegance meets a historic ranch style home nestled among 22.8 acres in desirable Carmel Valley. This is a unique opportunity to own the crown jewel of Miramonte. Once a world class Thoroughbred breeding farm, these gently sloping and south facing pastures await your dreamscape. Whether you are an auto enthusiast, boutique vintner, or dedicated equestrian, this property features breathtaking views of the Santa Lucia mountains along with an abundance of water! The estate includes 4 bedrooms, 4 full bathrooms, and 3 half bathrooms, complemented by a pool, spa, tennis court, and a green house, catering to a lavish lifestyle. The property also includes a guest house with 2 bedrooms and 1 bathroom, a studio with 1 bedroom and 1 bathroom, and ample space in a separate 4 car garage/ multi-purpose building.
- Days on Market
- 287 days
- Current Status
- Contingent
- Sold Price
- Original Price
- $8,750,000
- List Price
- $6,750,000
- On Market Date
- Apr 30, 2024
- Contract Date
- Sep 18, 2025
- Close Date
- Nov 17, 2025
- Property Type
- Single Family Home
- Area
- 168 - Miramonte
- Zip Code
- 93924
- MLS ID
- ML81963600
- APN
- 187-041-024-000
- Year Built
- 1959
- Stories in Building
- 1
- Possession
- COE + 3-5 Days
- COE
- Nov 17, 2025
- Data Source
- MLSL
- Origin MLS System
- MLSListings, Inc.
Tularcitos Elementary School
Public K-5 Elementary
Students: 459 Distance: 2.6mi
Washington Elementary School
Public 4-5 Elementary
Students: 198 Distance: 2.9mi
Carmel Adult
Public n/a Adult Education
Students: NA Distance: 3.6mi
Carmel Valley High School
Public 9-12 Continuation
Students: 14 Distance: 3.7mi
All Saints' Day School
Private PK-8 Elementary, Religious, Coed
Students: 174 Distance: 3.9mi
York School
Private 8-12 Secondary, Religious, Coed
Students: 230 Distance: 4.8mi
- Bed
- 7
- Bath
- 10 (6/4)
- Double Sinks, Full on Ground Floor, Half on Ground Floor, Sauna, Showers over Tubs - 2+, Stall Shower - 2+, Stone, Tile, Tub in Primary Bedroom
- Parking
- 16
- Attached Garage, Detached Garage, Room for Oversized Vehicle, Workshop in Garage
- SQ FT
- 10,626
- SQ FT Source
- Unavailable
- Lot SQ FT
- 993,168.0
- Lot Acres
- 22.8 Acres
- Pool Info
- Cabana / Dressing Room, Pool - Gunite, Pool - In Ground, Spa - Above Ground, Spa - Electric
- Kitchen
- Cooktop - Gas, Countertop - Stone, Dishwasher, Freezer, Garbage Disposal, Hood Over Range, Ice Maker, Island with Sink, Microwave, Oven - Electric, Pantry, Refrigerator, Trash Compactor, Warming Drawer, Wine Refrigerator
- Cooling
- None
- Dining Room
- Breakfast Bar, Dining Area, No Formal Dining Room
- Disclosures
- Natural Hazard Disclosure
- Family Room
- Other
- Flooring
- Carpet, Hardwood, Tile, Vinyl / Linoleum
- Foundation
- Concrete Perimeter and Slab, Crawl Space
- Fire Place
- Family Room, Wood Burning, Other
- Heating
- Heating - 2+ Zones, Radiant
- Laundry
- Dryer, Electricity Hookup (220V), Inside, Washer
- Views
- Garden / Greenbelt, Hills, Mountains, Pasture, Valley, Vineyard
- Possession
- COE + 3-5 Days
- Architectural Style
- Custom, Ranch
- Fee
- Unavailable
MLS and other Information regarding properties for sale as shown in Theo have been obtained from various sources such as sellers, public records, agents and other third parties. This information may relate to the condition of the property, permitted or unpermitted uses, zoning, square footage, lot size/acreage or other matters affecting value or desirability. Unless otherwise indicated in writing, neither brokers, agents nor Theo have verified, or will verify, such information. If any such information is important to buyer in determining whether to buy, the price to pay or intended use of the property, buyer is urged to conduct their own investigation with qualified professionals, satisfy themselves with respect to that information, and to rely solely on the results of that investigation.
School data provided by GreatSchools. School service boundaries are intended to be used as reference only. To verify enrollment eligibility for a property, contact the school directly.
