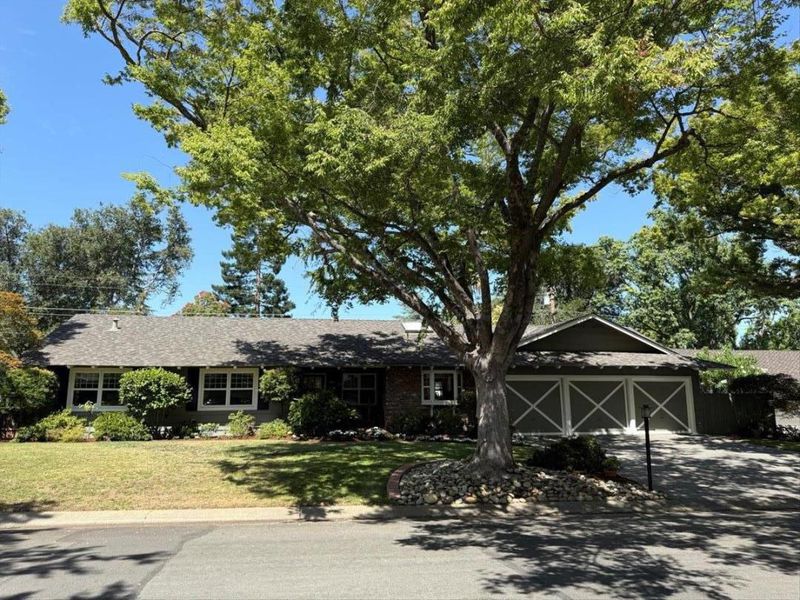
$4,150,000
2,002
SQ FT
$2,073
SQ/FT
688 Kingswood Way
@ Pine Lane - 211 - North Los Altos, Los Altos
- 4 Bed
- 2 Bath
- 2 Park
- 2,002 sqft
- LOS ALTOS
-

-
Sat Aug 2, 12:00 pm - 3:00 pm
-
Sun Aug 3, 12:00 pm - 3:00 pm
Idyllic neighborhood lined with Zelkova Trees providing awe-inspiring seasonal color. Short distance to Santa Rita and Egan schools. Short bike ride to LAHS. Between San Antonio and Los Altos Avenue, providing access to much of what makes Los Altos appealing and an easy commute via 280, Foothill Expressway, 101, or Central Expressway. It would be hard to beat the beauty comfort and convenience of this neighborhood.. This home is available for the first time in 46 years. Kitchen is a cooks pleasure with cherry cabinetry and distinctive granite. Baths have been redone with great style. The backyard allows complete enjoyment of our magnificent weather. The grill and outdoor kitchen enable easy entertaining and the inviting pool includes an automatic pool cover enabling comfortable temperature Spring to Fall.
- Days on Market
- 1 day
- Current Status
- Active
- Original Price
- $4,150,000
- List Price
- $4,150,000
- On Market Date
- Jul 31, 2025
- Property Type
- Single Family Home
- Area
- 211 - North Los Altos
- Zip Code
- 94022
- MLS ID
- ML82016467
- APN
- 167-23-055
- Year Built
- 1957
- Stories in Building
- 1
- Possession
- COE
- Data Source
- MLSL
- Origin MLS System
- MLSListings, Inc.
Santa Rita Elementary School
Public K-6 Elementary
Students: 524 Distance: 0.2mi
Bullis Charter School
Charter K-8 Elementary
Students: 915 Distance: 0.2mi
Ardis G. Egan Junior High School
Public 7-8 Combined Elementary And Secondary
Students: 585 Distance: 0.2mi
School For Independent Learners
Private 8-12 Alternative, Secondary, Independent Study, Virtual Online
Students: 13 Distance: 0.4mi
Bowman International School
Private K-8 Montessori, Combined Elementary And Secondary, Coed
Students: 243 Distance: 0.8mi
Los Altos High School
Public 9-12 Secondary
Students: 2227 Distance: 0.8mi
- Bed
- 4
- Bath
- 2
- Granite, Primary - Stall Shower(s)
- Parking
- 2
- Workshop in Garage
- SQ FT
- 2,002
- SQ FT Source
- Unavailable
- Lot SQ FT
- 10,000.0
- Lot Acres
- 0.229568 Acres
- Pool Info
- Pool - Heated, Pool - In Ground, Pool - Solar Cover
- Kitchen
- Cooktop - Gas, Countertop - Granite, Ice Maker, Island, Oven Range - Gas, Refrigerator, Skylight, Wine Refrigerator
- Cooling
- Central AC
- Dining Room
- Dining Area, Eat in Kitchen
- Disclosures
- NHDS Report
- Family Room
- Separate Family Room
- Flooring
- Carpet, Hardwood, Vinyl / Linoleum
- Foundation
- Concrete Perimeter
- Fire Place
- Family Room, Living Room
- Heating
- Central Forced Air
- Laundry
- In Utility Room, Washer / Dryer
- Views
- Neighborhood
- Possession
- COE
- Architectural Style
- Ranch
- Fee
- Unavailable
MLS and other Information regarding properties for sale as shown in Theo have been obtained from various sources such as sellers, public records, agents and other third parties. This information may relate to the condition of the property, permitted or unpermitted uses, zoning, square footage, lot size/acreage or other matters affecting value or desirability. Unless otherwise indicated in writing, neither brokers, agents nor Theo have verified, or will verify, such information. If any such information is important to buyer in determining whether to buy, the price to pay or intended use of the property, buyer is urged to conduct their own investigation with qualified professionals, satisfy themselves with respect to that information, and to rely solely on the results of that investigation.
School data provided by GreatSchools. School service boundaries are intended to be used as reference only. To verify enrollment eligibility for a property, contact the school directly.



