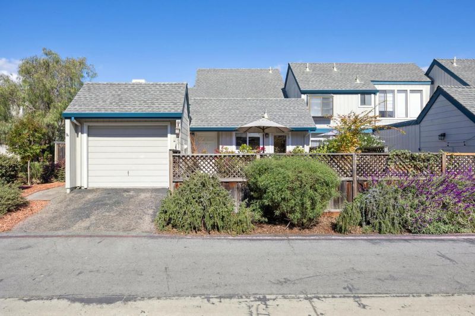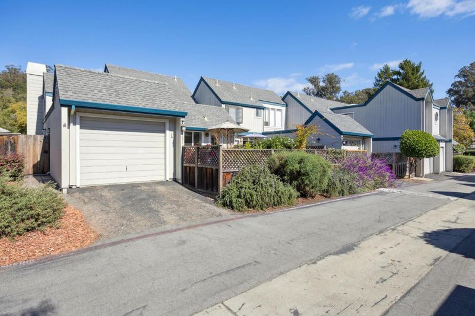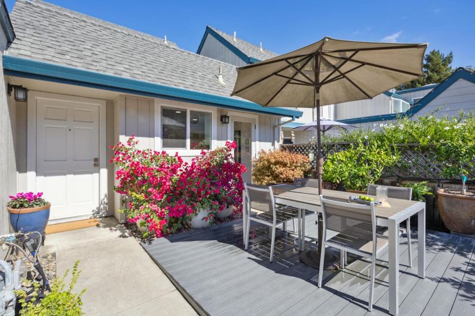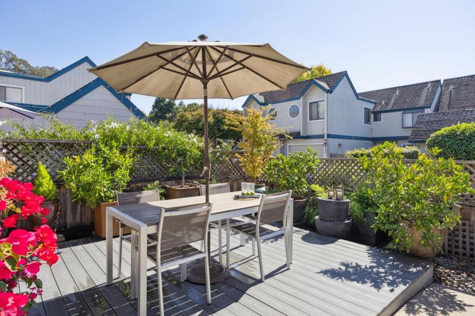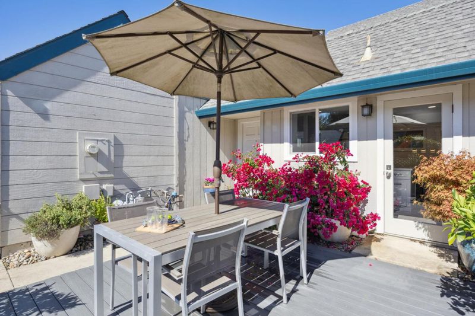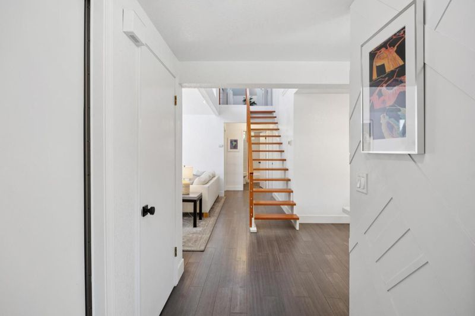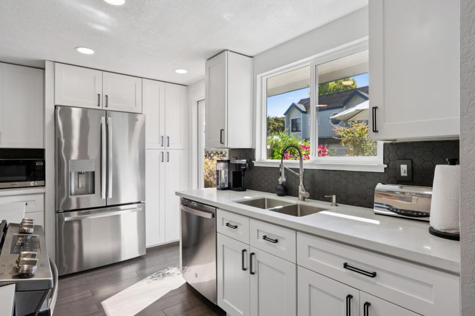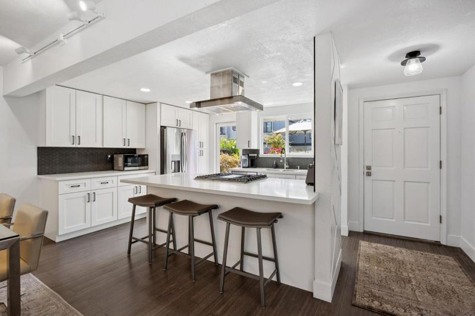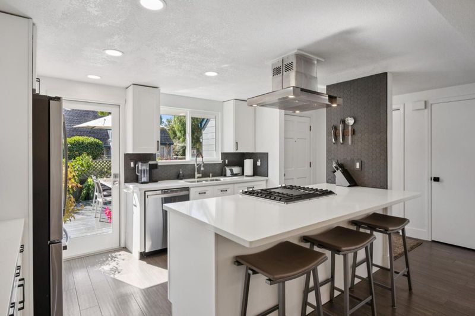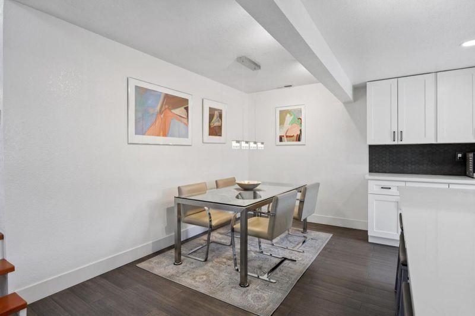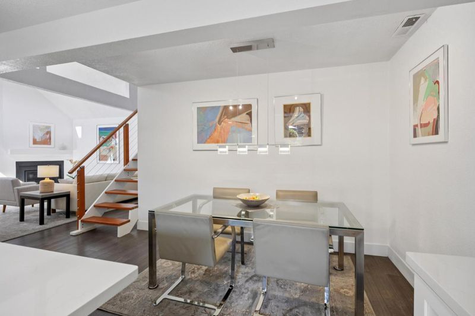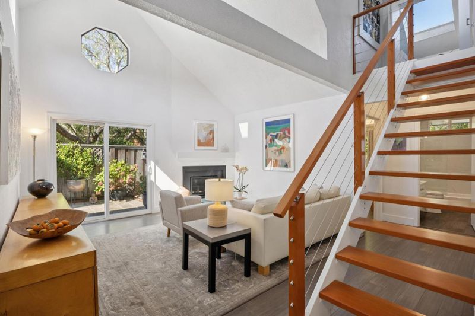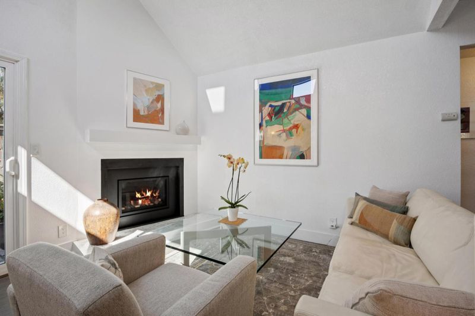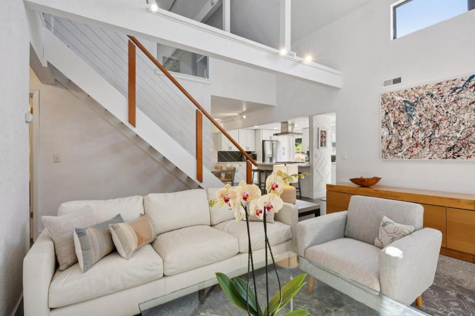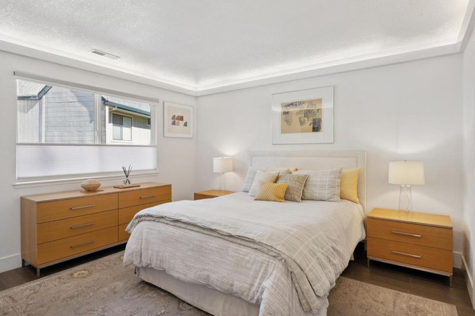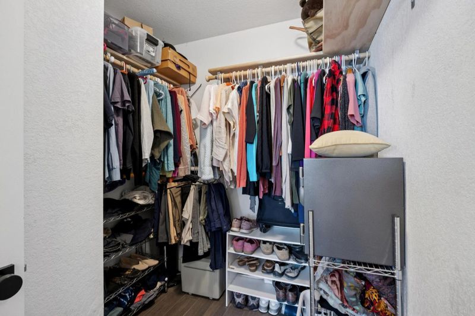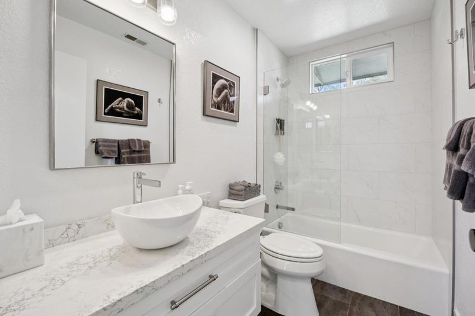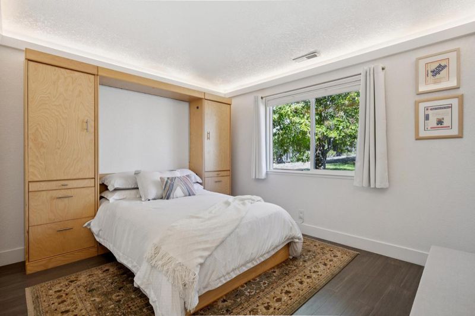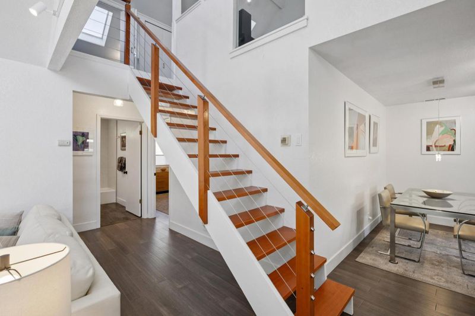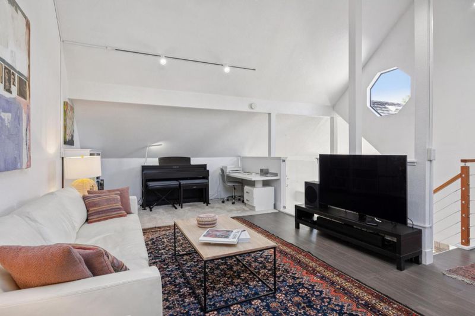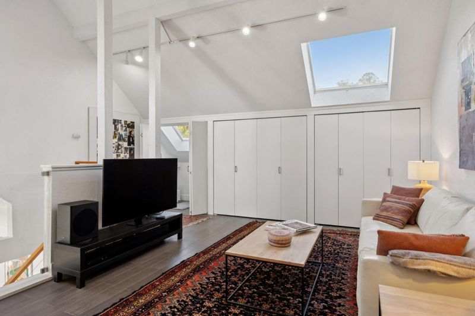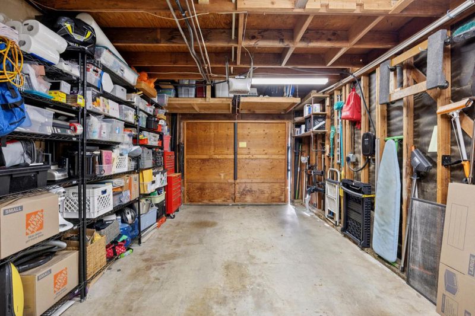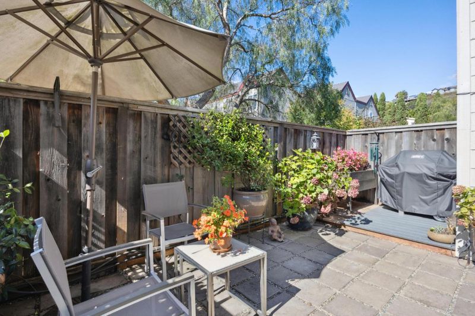
$925,000
1,685
SQ FT
$549
SQ/FT
2601 Mallory Lane
@ Dover dr - 46 - Soquel, Santa Cruz
- 3 Bed
- 2 Bath
- 1 Park
- 1,685 sqft
- SANTA CRUZ
-

Beautifully updated townhome featuring extensive high-end upgrades since last purchase. This spacious end unit lives like a three-bedroom, offering an extra-large loft ideal for a den, home office, guest room, or playroom. The chef's kitchen showcases a gas range, quartz countertops, stainless-steel appliances, and a breakfast bar that opens seamlessly to the dining and living areas. The open-concept layout, bamboo flooring throughout, and vaulted ceilings create an inviting sense of space and style. A cozy fireplace and abundant natural light enhance the warm, modern ambiance. Outdoor living is equally impressive with a private back patio and a sunny front deck off the kitchen. The property includes a one-car garage and is located at the end of a quiet cul-de-sac, providing exceptional privacy and tranquil green zones. Enjoy a prime central location within walking or biking distance to local favorites such as Silver Spur and Cafe Cruz, as well as the shops and restaurants along 41st Avenue. Capitola Village, winkle Park, the beach, medical facilities, and freeway access are all conveniently nearby, yet the neighborhood is tucked away from traffic sounds and congestion. Experience modern coastal living with thoughtful design, premium upgrades, and low-maintenance ease.
- Days on Market
- 11 days
- Current Status
- Contingent
- Sold Price
- Original Price
- $925,000
- List Price
- $925,000
- On Market Date
- Oct 17, 2025
- Contract Date
- Oct 28, 2025
- Close Date
- Nov 12, 2025
- Property Type
- Condominium
- Area
- 46 - Soquel
- Zip Code
- 95065
- MLS ID
- ML82024607
- APN
- 025-261-65-000
- Year Built
- 1986
- Stories in Building
- 2
- Possession
- Unavailable
- COE
- Nov 12, 2025
- Data Source
- MLSL
- Origin MLS System
- MLSListings, Inc.
Good Shepherd Catholic School
Private PK-8 Elementary, Religious, Nonprofit
Students: 252 Distance: 0.4mi
The Bay School
Private n/a Combined Elementary And Secondary, Coed
Students: 40 Distance: 0.6mi
Santa Cruz Gardens Elementary School
Public K-5 Elementary, Coed
Students: 286 Distance: 0.8mi
Soquel High School
Public 9-12 Secondary
Students: 1173 Distance: 0.9mi
Tierra Pacifica Charter School
Charter K-8 Elementary
Students: 155 Distance: 0.9mi
Ocean Alternative Education Center
Public K-8 Elementary
Students: 89 Distance: 0.9mi
- Bed
- 3
- Bath
- 2
- Full on Ground Floor, Shower over Tub - 1
- Parking
- 1
- Attached Garage, Off-Street Parking, On Street
- SQ FT
- 1,685
- SQ FT Source
- Unavailable
- Kitchen
- Oven Range - Gas, Refrigerator
- Cooling
- None
- Dining Room
- Dining Area
- Disclosures
- Natural Hazard Disclosure
- Family Room
- No Family Room
- Flooring
- Carpet, Laminate, Tile
- Foundation
- Concrete Slab
- Fire Place
- Insert
- Heating
- Central Forced Air
- Laundry
- Washer / Dryer
- * Fee
- $585
- Name
- Woodland Heights IV
- Phone
- 831-426-8013
- *Fee includes
- Common Area Electricity, Garbage, Insurance - Common Area, Insurance - Liability, Maintenance - Common Area, Maintenance - Exterior, Maintenance - Road, Reserves, and Sewer
MLS and other Information regarding properties for sale as shown in Theo have been obtained from various sources such as sellers, public records, agents and other third parties. This information may relate to the condition of the property, permitted or unpermitted uses, zoning, square footage, lot size/acreage or other matters affecting value or desirability. Unless otherwise indicated in writing, neither brokers, agents nor Theo have verified, or will verify, such information. If any such information is important to buyer in determining whether to buy, the price to pay or intended use of the property, buyer is urged to conduct their own investigation with qualified professionals, satisfy themselves with respect to that information, and to rely solely on the results of that investigation.
School data provided by GreatSchools. School service boundaries are intended to be used as reference only. To verify enrollment eligibility for a property, contact the school directly.
