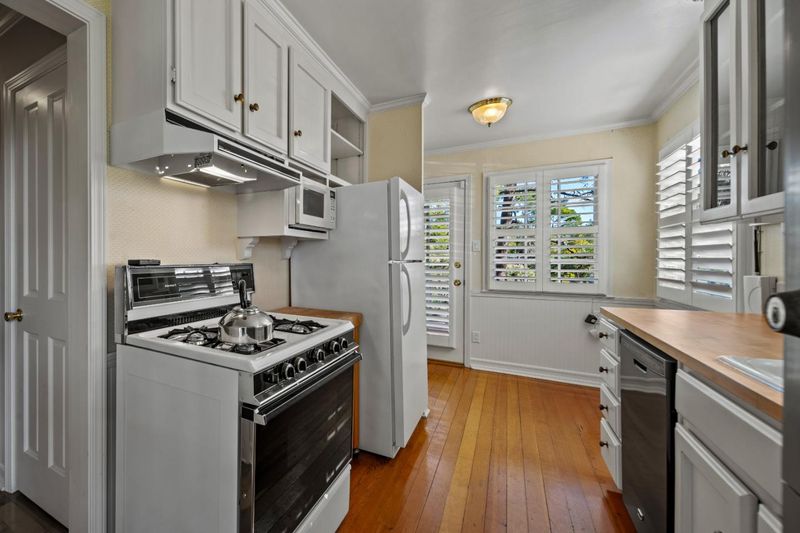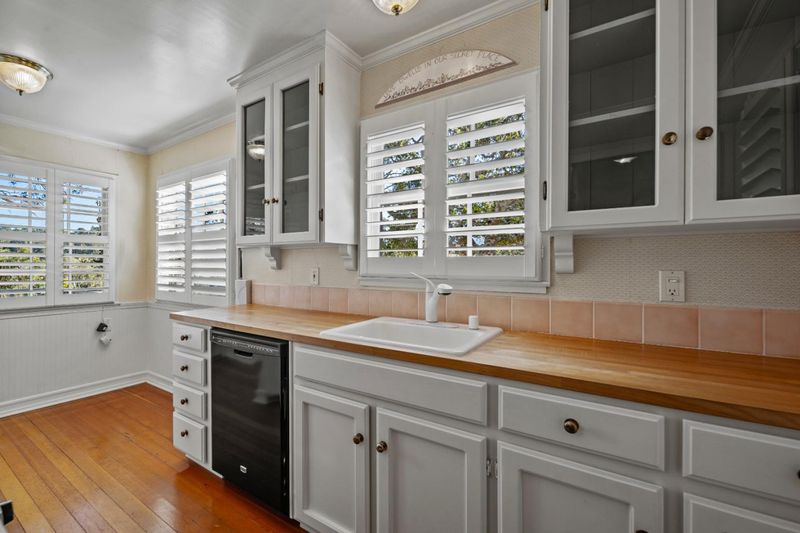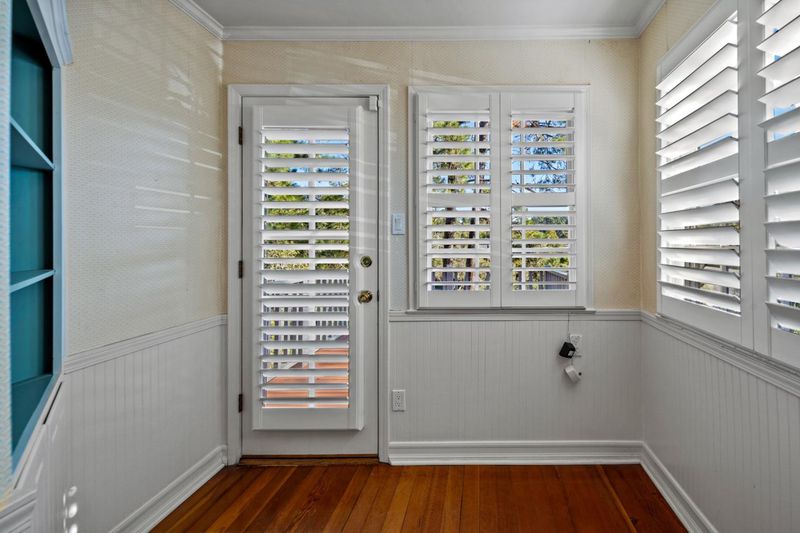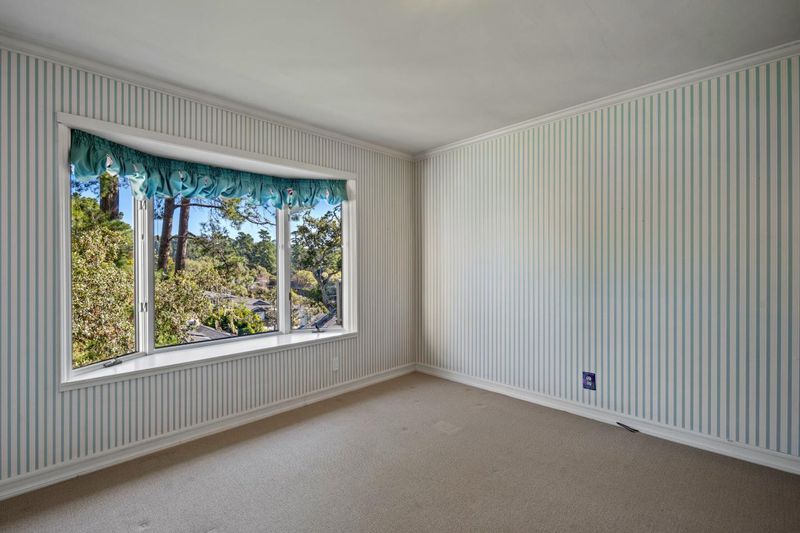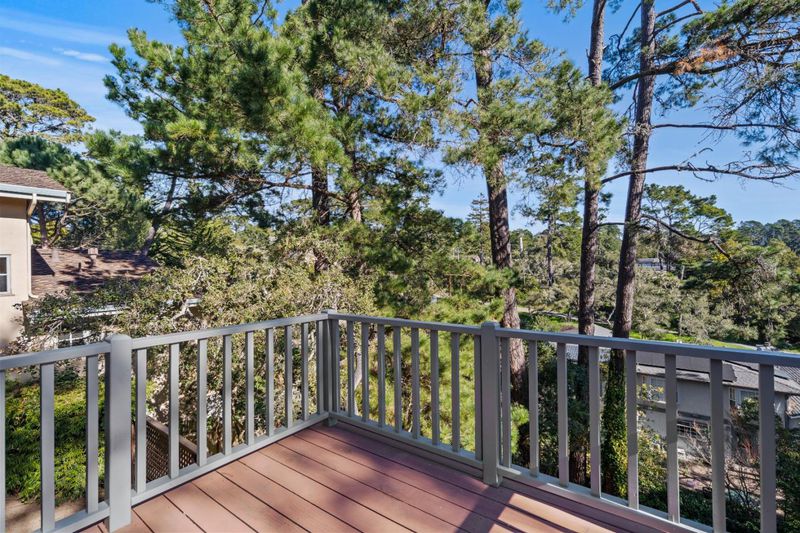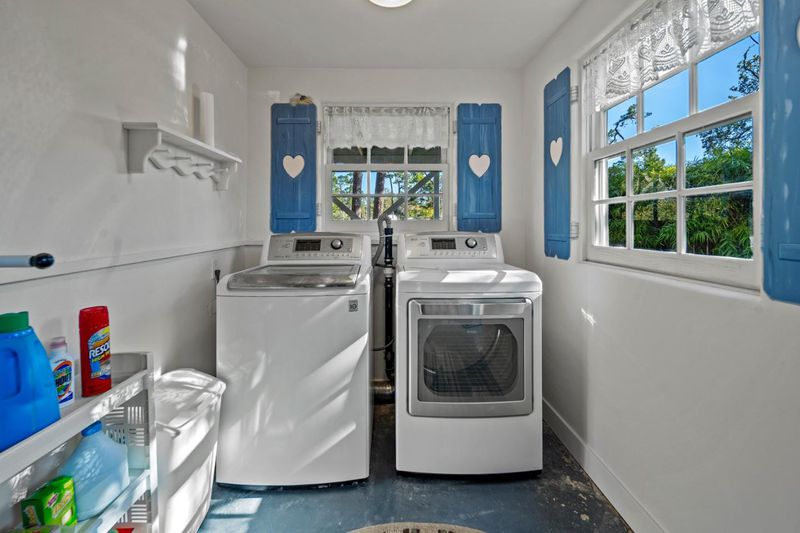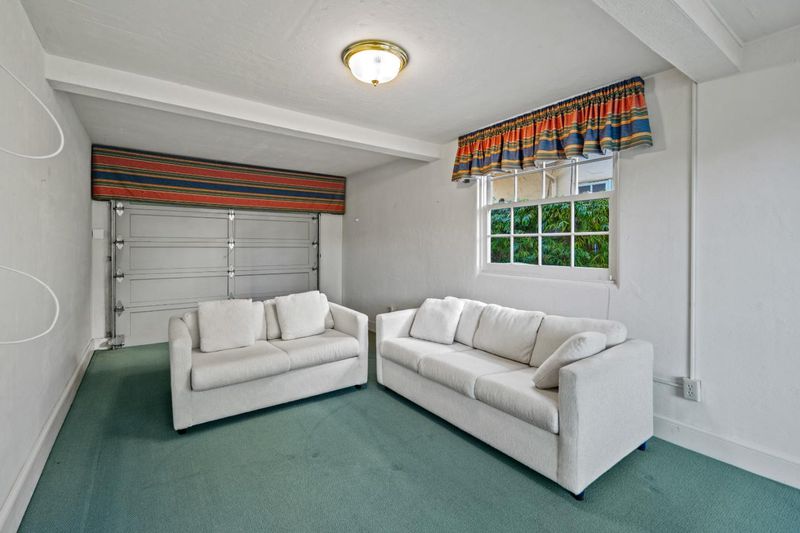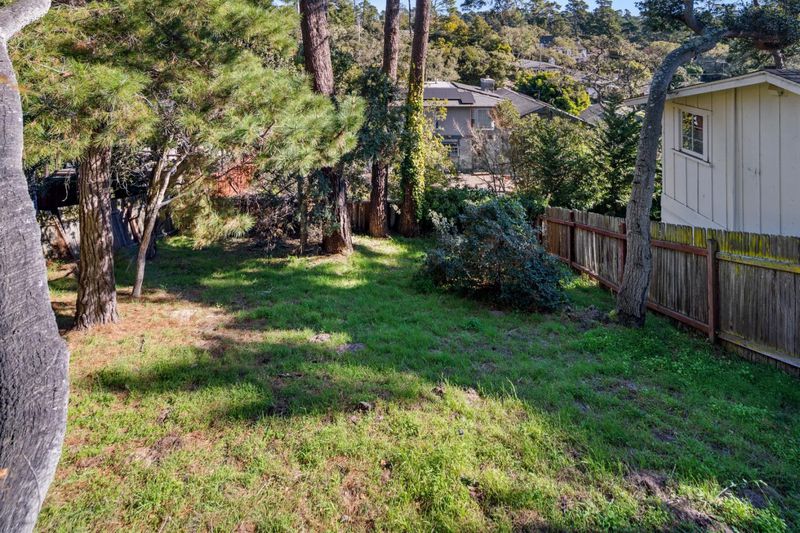
$1,595,000
724
SQ FT
$2,203
SQ/FT
0 Mission 2 SE of 9th Avenue
@ 9th Ave Walkway - 144 - Southeast Carmel, Carmel
- 1 Bed
- 1 Bath
- 4 Park
- 724 sqft
- CARMEL
-

Charming two story cottage south of Ocean Ave. in the heart of Carmel-by-the Sea with its galleries, restaurants, boutique shops, wine tasting rooms and Carmel Beach. Spacious living room with wood burning fireplace and plantation shutters. Plaster walls and crown molding throughout. Wake up to the morning sunshine in the East facing bedroom and enjoy your morning cup of coffee in either breakfast nook or the privacy of your back deck. One bay of the two car garage was converted into a game room (sq ft not included). Ample parking for two cars in the driveway. Exterior of the cottage was painted in 2024. The perfect romantic get-away.
- Days on Market
- 142 days
- Current Status
- Contingent
- Sold Price
- Original Price
- $1,695,000
- List Price
- $1,595,000
- On Market Date
- Jan 24, 2025
- Contract Date
- Jun 12, 2025
- Close Date
- Jul 3, 2025
- Property Type
- Single Family Home
- Area
- 144 - Southeast Carmel
- Zip Code
- 93921
- MLS ID
- ML81991607
- APN
- 010-076-023
- Year Built
- 1947
- Stories in Building
- 2
- Possession
- COE
- COE
- Jul 3, 2025
- Data Source
- MLSL
- Origin MLS System
- MLSListings, Inc.
Stevenson School Carmel Campus
Private K-8 Elementary, Coed
Students: 249 Distance: 0.6mi
Carmel High School
Public 9-12 Secondary
Students: 845 Distance: 0.6mi
Carmel River Elementary School
Public K-5 Elementary
Students: 451 Distance: 0.8mi
Junipero Serra School
Private PK-8 Elementary, Religious, Coed
Students: 190 Distance: 0.8mi
Carmel Middle School
Public 6-8 Middle
Students: 625 Distance: 1.6mi
Monte Vista
Public K-5
Students: 365 Distance: 2.5mi
- Bed
- 1
- Bath
- 1
- Stall Shower
- Parking
- 4
- Attached Garage, Off-Street Parking
- SQ FT
- 724
- SQ FT Source
- Unavailable
- Lot SQ FT
- 4,500.0
- Lot Acres
- 0.103306 Acres
- Kitchen
- Cooktop - Gas, Dishwasher, Exhaust Fan, Microwave, Oven - Self Cleaning, Refrigerator
- Cooling
- None
- Dining Room
- Eat in Kitchen, No Formal Dining Room
- Disclosures
- Natural Hazard Disclosure
- Family Room
- No Family Room
- Flooring
- Carpet, Hardwood
- Foundation
- Concrete Slab
- Fire Place
- Living Room, Wood Burning
- Heating
- Wall Furnace
- Laundry
- Dryer, In Utility Room, Washer
- Views
- Canyon, Garden / Greenbelt, Neighborhood
- Possession
- COE
- Architectural Style
- Cottage
- * Fee
- Unavailable
- *Fee includes
- Cable / Dish, Common Area Electricity, Common Area Gas, Exterior Painting, Fencing, Garbage, Insurance - Common Area, Insurance - Liability, Insurance - Structure, Landscaping / Gardening, Maintenance - Common Area, Maintenance - Exterior, Maintenance - Unit Yard, Pool, Spa, or Tennis, Reserves, Roof, and Water / Sewer
MLS and other Information regarding properties for sale as shown in Theo have been obtained from various sources such as sellers, public records, agents and other third parties. This information may relate to the condition of the property, permitted or unpermitted uses, zoning, square footage, lot size/acreage or other matters affecting value or desirability. Unless otherwise indicated in writing, neither brokers, agents nor Theo have verified, or will verify, such information. If any such information is important to buyer in determining whether to buy, the price to pay or intended use of the property, buyer is urged to conduct their own investigation with qualified professionals, satisfy themselves with respect to that information, and to rely solely on the results of that investigation.
School data provided by GreatSchools. School service boundaries are intended to be used as reference only. To verify enrollment eligibility for a property, contact the school directly.




