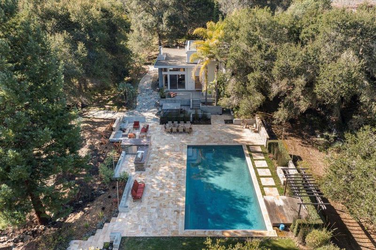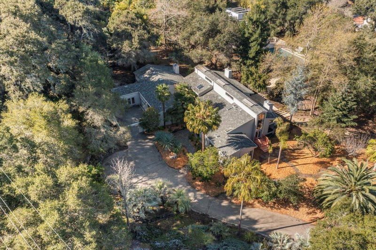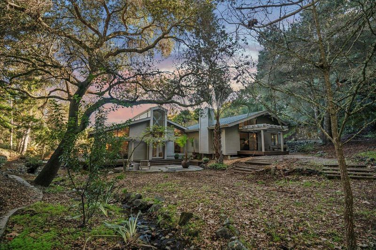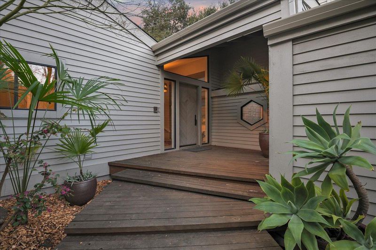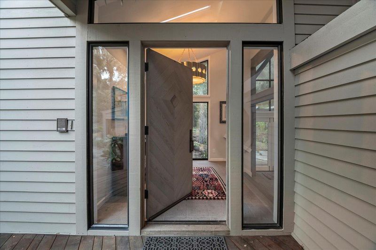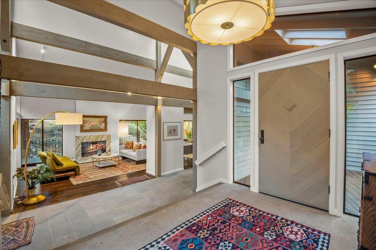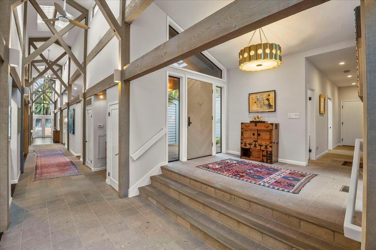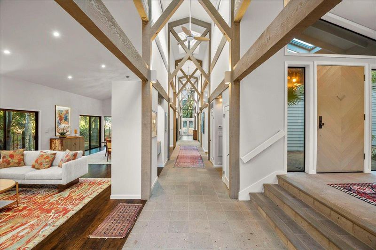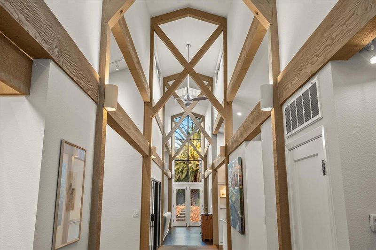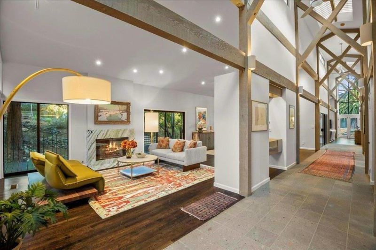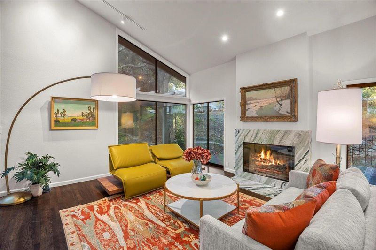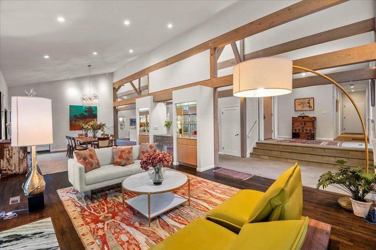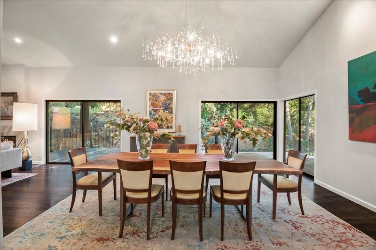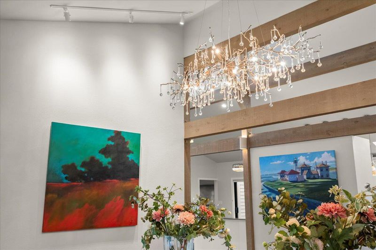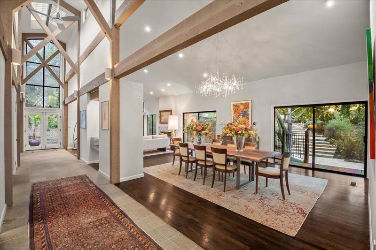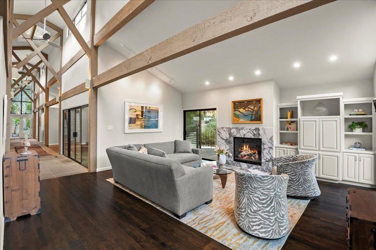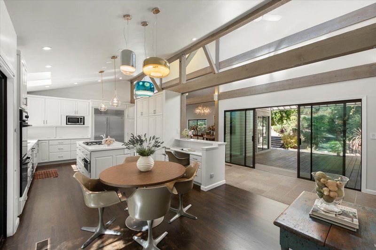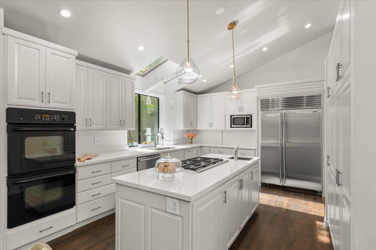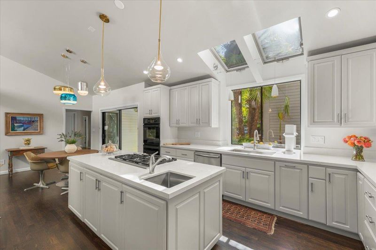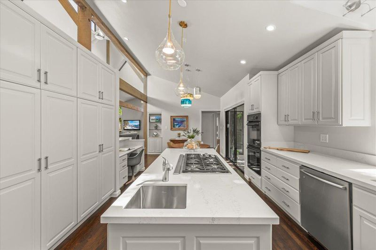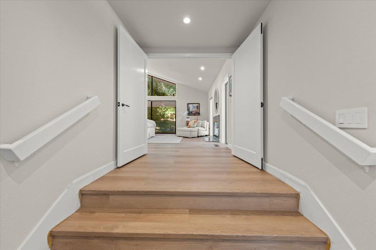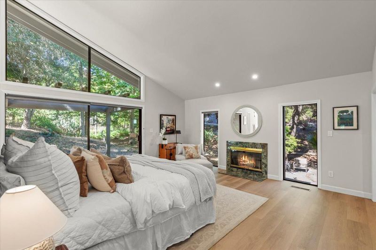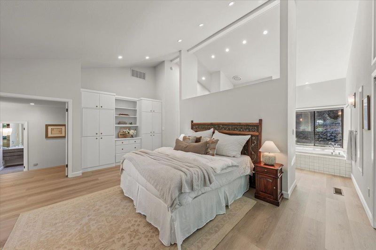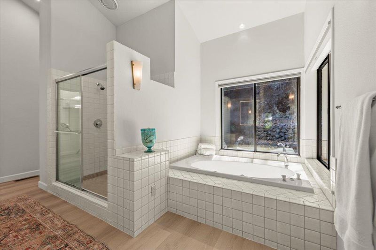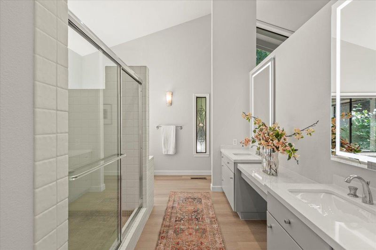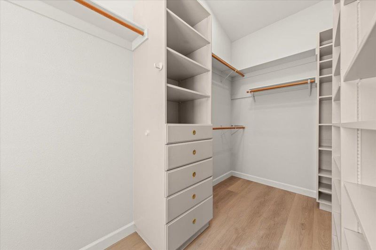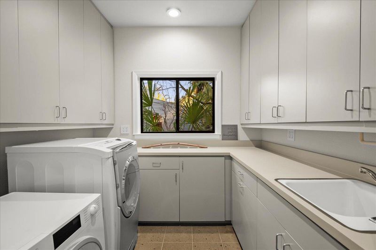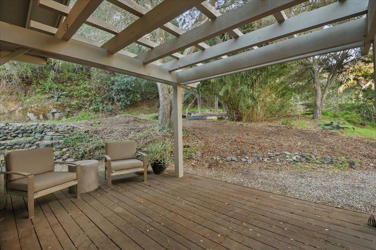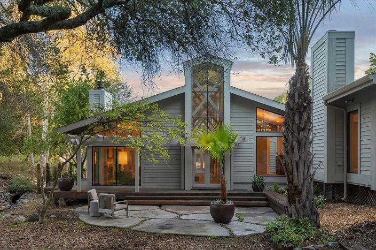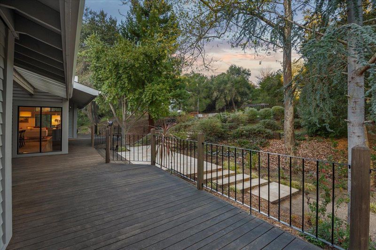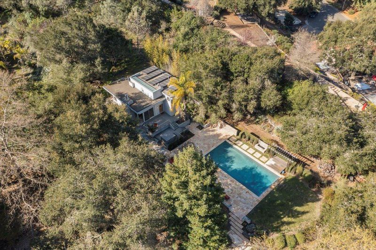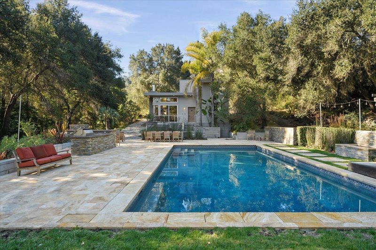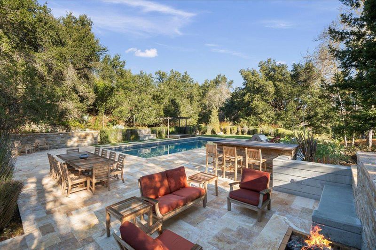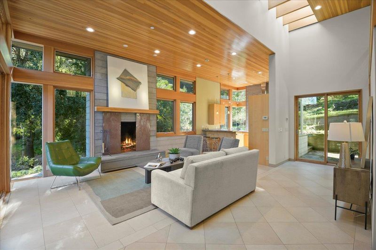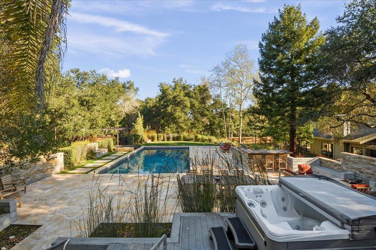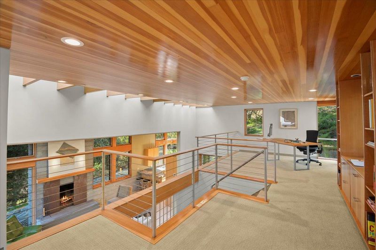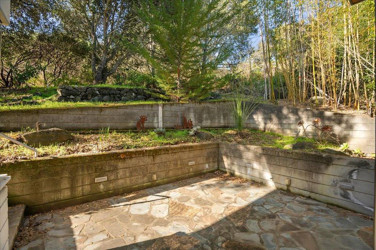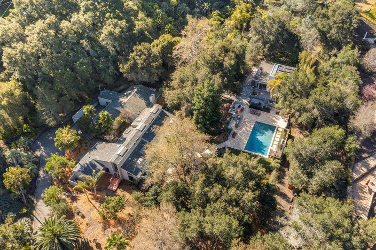
$6,800,000
3,964
SQ FT
$1,715
SQ/FT
28140 Story Hill Lane
@ page mill - 221 - Los Altos Hills, Los Altos Hills
- 5 Bed
- 5 (4/1) Bath
- 2 Park
- 3,964 sqft
- LOS ALTOS HILLS
-

-
Fri Aug 1, 10:00 am - 12:30 pm
MAGICAL OASIS! 3BD/3.5BA main home w/ potential 4th BD. 2BD/1BA guesthouse w/ loft. Stunning architectural details. New kitchen & primary remodels. Luxurious pool w/ BBQ. Studio + workshop. 6.5 acres of forest, gardens, & trails. Palo Alto schools.
-
Sat Aug 2, 2:00 pm - 4:00 pm
MAGICAL OASIS! 3BD/3.5BA main home w/ potential 4th BD. 2BD/1BA guesthouse w/ loft. Stunning architectural details. New kitchen & primary remodels. Luxurious pool w/ BBQ. Studio + workshop. 6.5 acres of forest, gardens, & trails. Palo Alto schools.
-
Sun Aug 3, 2:00 pm - 4:00 pm
MAGICAL OASIS! 3BD/3.5BA main home w/ potential 4th BD. 2BD/1BA guesthouse w/ loft. Stunning architectural details. New kitchen & primary remodels. Luxurious pool w/ BBQ. Studio + workshop. 6.5 acres of forest, gardens, & trails. Palo Alto schools.
MAGICAL OASIS WITH ARCHITECTURAL MASTERPIECES | Nestled on a private drive, this natural paradise crowned by two architecturally spectacular structures is made even more exclusive by its stunning canyon setting. The main house is defined by a cathedral-like gallery that spans the sleeping and gathering wings, while multiple decks overlook the scenic surrounding grounds. Enjoy a stylish remodeled kitchen, plus a serene primary suite remodel with private deck, multiple closets, quartz countertops, and GAIA Picchi luxury floors. The home includes an office/potential 4th bedroom, and studio with full workshop (may convert to bedrooms). Steps lead to a fully functional guesthouse with 2 bedrooms (incl. 1 loft), full bath, fireplace, decks, and gourmet kitchen sharing soaring ceilings with the living room. Joining the two homes is a grand entertaining area with large stone patio, luxurious 40 pool and auto cover, new separate spa, BBQ kitchen, shower, and entertaining terraces. A vibrant forest of oaks, cedars, and rare palms enhances the grounds, which offer an amphitheatre, manzanita xeriscape garden, access to an irrigation aquifer, and private trails into adjacent nature preserves. Max floor area of 12,650 SF; Palo Alto schools (buyer to confirm).
- Days on Market
- 1 day
- Current Status
- Active
- Original Price
- $6,800,000
- List Price
- $6,800,000
- On Market Date
- Jul 31, 2025
- Property Type
- Single Family Home
- Area
- 221 - Los Altos Hills
- Zip Code
- 94022
- MLS ID
- ML82012611
- APN
- 182-52-017
- Year Built
- 1988
- Stories in Building
- 1
- Possession
- COE
- Data Source
- MLSL
- Origin MLS System
- MLSListings, Inc.
Pinewood School Upper Campus
Private 7-12 Secondary, Nonprofit
Students: 304 Distance: 1.9mi
Gardner Bullis Elementary School
Public K-6 Elementary
Students: 302 Distance: 2.4mi
Corte Madera School
Public 4-8 Middle
Students: 309 Distance: 2.4mi
Woodside Priory
Private 6-12 Combined Elementary And Secondary, Religious, Coed
Students: 375 Distance: 2.4mi
Woodland School
Private PK-8 Elementary, Nonprofit
Students: 275 Distance: 2.6mi
Cornerstone Chinese Immersion School
Private K-1
Students: NA Distance: 2.7mi
- Bed
- 5
- Bath
- 5 (4/1)
- Double Sinks, Full on Ground Floor, Half on Ground Floor, Outside Access, Primary - Stall Shower(s), Showers over Tubs - 2+, Skylight, Stall Shower - 2+, Stone, Updated Bath
- Parking
- 2
- Electric Car Hookup, Off-Street Parking, On Street, Parking Area, Room for Oversized Vehicle, Uncovered Parking, Workshop in Garage
- SQ FT
- 3,964
- SQ FT Source
- Unavailable
- Lot SQ FT
- 283,575.0
- Lot Acres
- 6.509986 Acres
- Pool Info
- Pool - Cover, Pool - Gunite, Pool - Heated, Pool - In Ground, Pool - Sweep, Spa - Above Ground, Spa - Fiberglass, Spa - Jetted, Spa / Hot Tub
- Kitchen
- Countertop - Quartz, Garbage Disposal, Island, Oven Range - Electric, Oven Range - Gas, Refrigerator
- Cooling
- Central AC
- Dining Room
- Breakfast Room, Formal Dining Room
- Disclosures
- Lead Base Disclosure, Natural Hazard Disclosure, NHDS Report
- Family Room
- Separate Family Room
- Flooring
- Carpet, Granite, Stone, Tile
- Foundation
- Concrete Perimeter and Slab
- Fire Place
- Family Room, Gas Burning, Living Room, Primary Bedroom, Other
- Heating
- Central Forced Air - Gas, Radiant, Radiant Floors
- Laundry
- Washer / Dryer
- Views
- Garden / Greenbelt, Neighborhood, River / Stream
- Possession
- COE
- Architectural Style
- Modern / High Tech
- Fee
- Unavailable
MLS and other Information regarding properties for sale as shown in Theo have been obtained from various sources such as sellers, public records, agents and other third parties. This information may relate to the condition of the property, permitted or unpermitted uses, zoning, square footage, lot size/acreage or other matters affecting value or desirability. Unless otherwise indicated in writing, neither brokers, agents nor Theo have verified, or will verify, such information. If any such information is important to buyer in determining whether to buy, the price to pay or intended use of the property, buyer is urged to conduct their own investigation with qualified professionals, satisfy themselves with respect to that information, and to rely solely on the results of that investigation.
School data provided by GreatSchools. School service boundaries are intended to be used as reference only. To verify enrollment eligibility for a property, contact the school directly.
