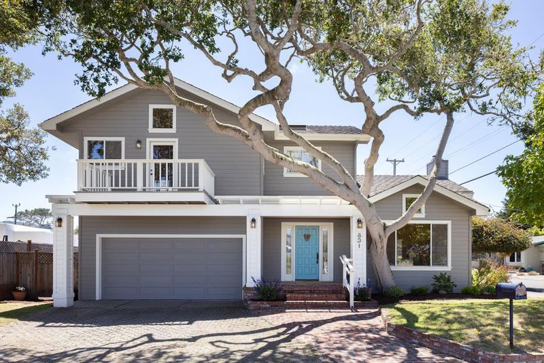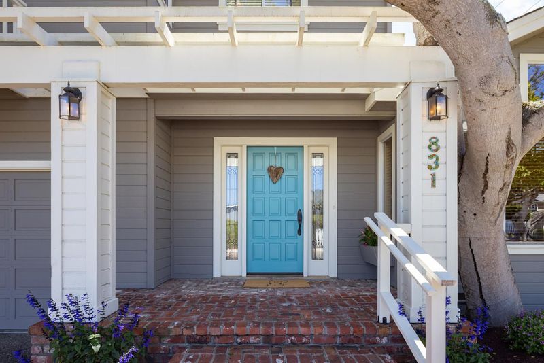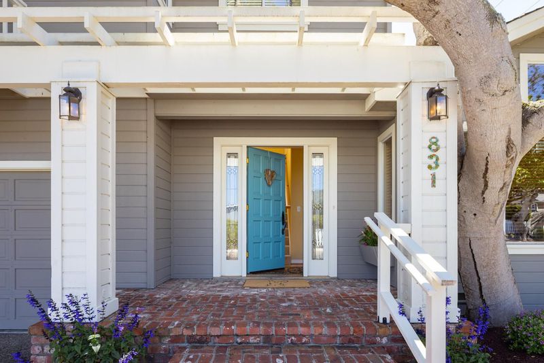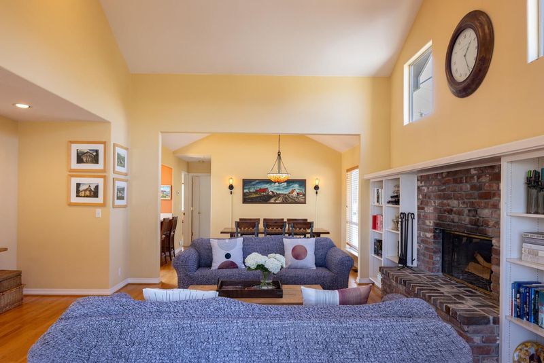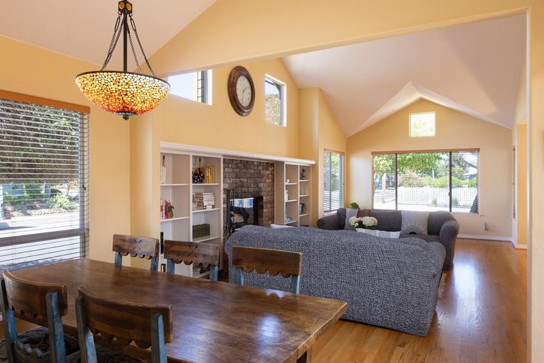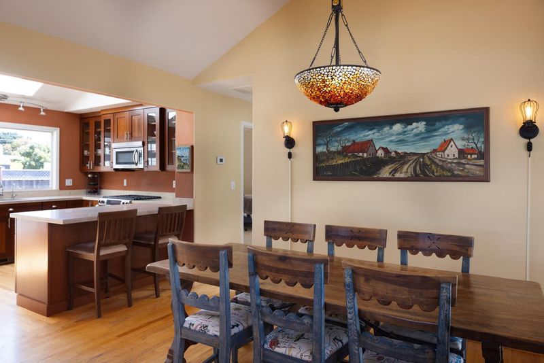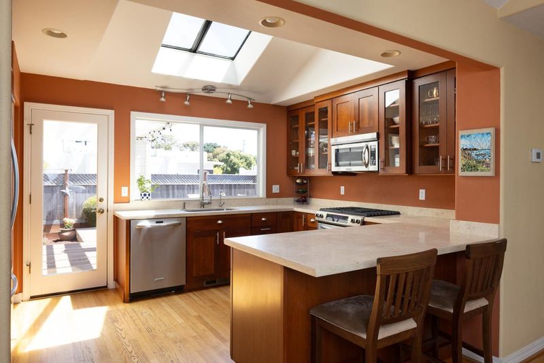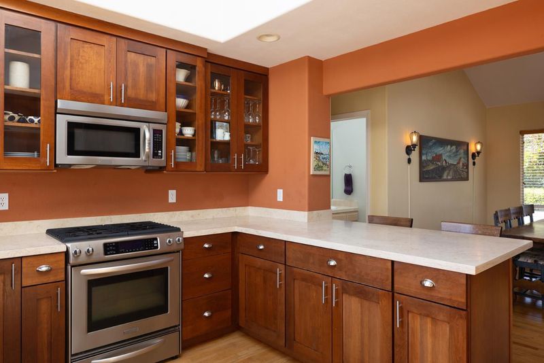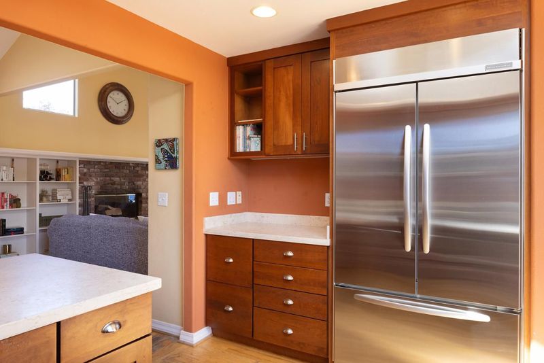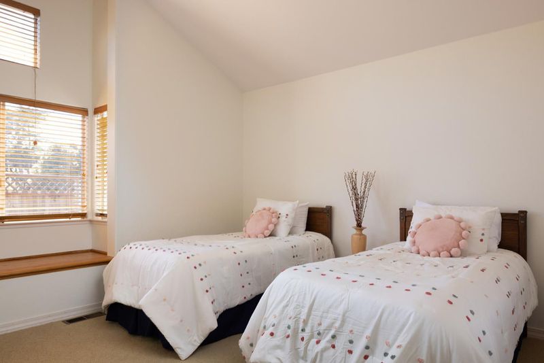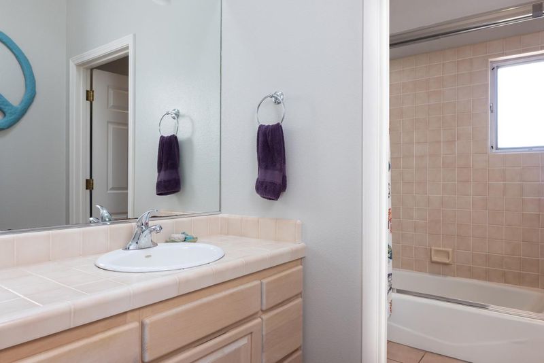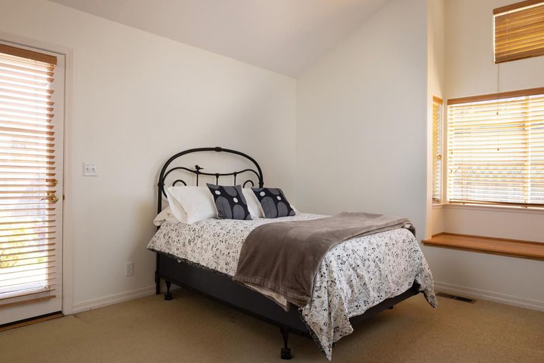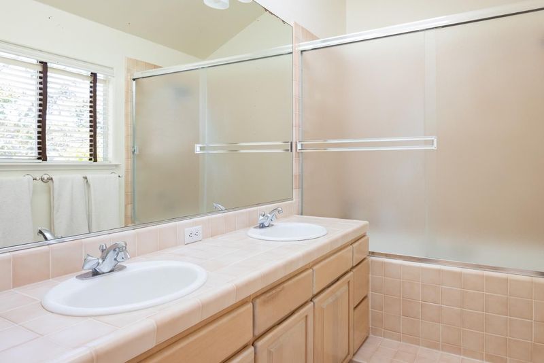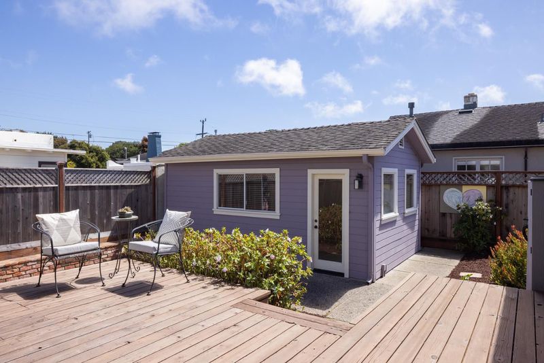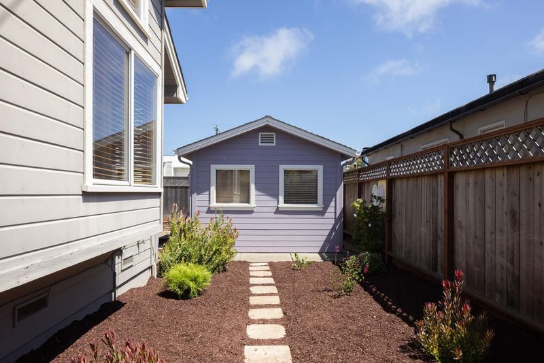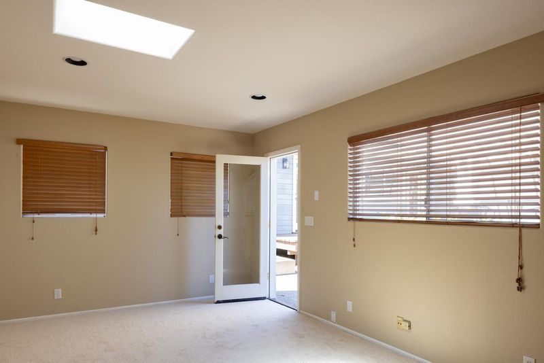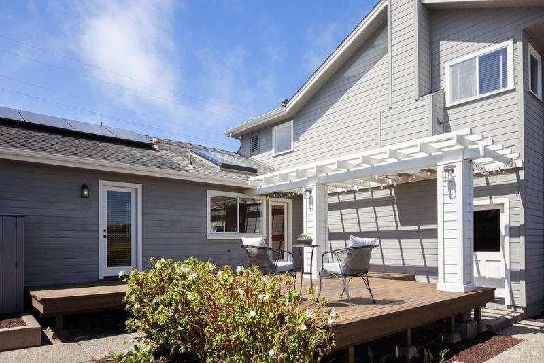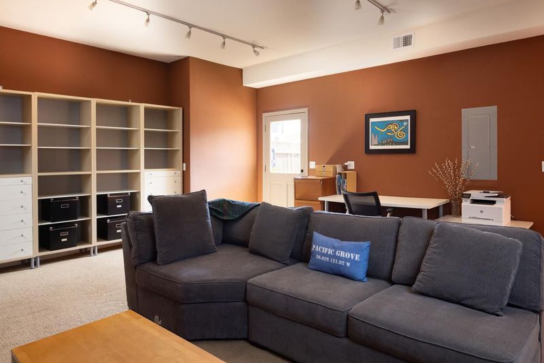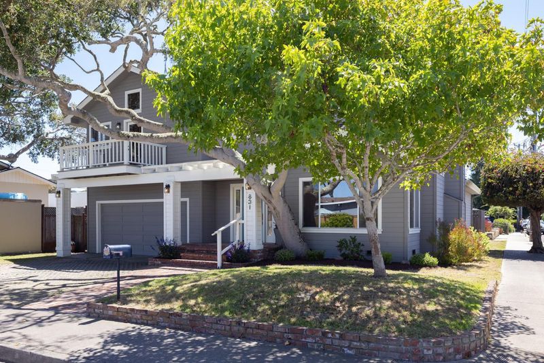
$2,095,000
1,754
SQ FT
$1,194
SQ/FT
831 Spruce Avenue
@ Locust - 129 - Washington Park/Marino Pines, Pacific Grove
- 3 Bed
- 2 Bath
- 4 Park
- 1,754 sqft
- PACIFIC GROVE
-

Pack your bags your dream home awaits. Nestled in the heart of charming Pacific Grove, this delightful 3-bedroom, 2-bathroom residence sits proudly on a corner lot with a seamlessly flowing open floor plan and bright, airy living spaces. Sunlight pours through every room, highlighting the warmth of beautiful hardwood floors throughout. The heart of the home, you will find, features a well-appointed kitchen that opens up to a lovely deck thats perfect for al fresco dining, entertaining friends, or simply relaxing under the stars. Retreat to the generous primary suite, complete with a cozy fireplace and luxurious walk-in closet, while two additional bedrooms provide comfort and flexibility for family or guests. A detached office in the backyard offers a private haven for work or creative pursuits, ensuring productivity and focus, while sustainable solar panels keep energy costs low. Enjoy your private outdoor spaces, including a charming balcony where you can unwind with a good book or a cup of coffee. Just blocks away, explore vibrant downtown Pacific Grove, stroll along the sparkling shoreline, or visit a local park just three blocks away. This home checks every box blending comfort, style, and location into the perfect coastal lifestyle.
- Days on Market
- 6 days
- Current Status
- Active
- Original Price
- $2,095,000
- List Price
- $2,095,000
- On Market Date
- Sep 2, 2025
- Property Type
- Single Family Home
- Area
- 129 - Washington Park/Marino Pines
- Zip Code
- 93950
- MLS ID
- ML82019886
- APN
- 006-458-001-000
- Year Built
- 1992
- Stories in Building
- 2
- Possession
- Unavailable
- Data Source
- MLSL
- Origin MLS System
- MLSListings, Inc.
Pacific Grove Middle School
Public 6-8 Middle
Students: 487 Distance: 0.5mi
Pacific Grove Adult
Public n/a Adult Education
Students: NA Distance: 0.5mi
Robert Down Elementary School
Public K-5 Elementary
Students: 462 Distance: 0.6mi
Forest Grove Elementary School
Public K-5 Elementary
Students: 444 Distance: 0.6mi
Pacific Grove High School
Public 9-12 Secondary
Students: 621 Distance: 0.7mi
Community High (Continuation) School
Public 9-12 Continuation
Students: 21 Distance: 1.0mi
- Bed
- 3
- Bath
- 2
- Parking
- 4
- Attached Garage, Off-Street Parking
- SQ FT
- 1,754
- SQ FT Source
- Unavailable
- Lot SQ FT
- 5,400.0
- Lot Acres
- 0.123967 Acres
- Cooling
- None
- Dining Room
- Dining Area, Dining Bar, Skylight
- Disclosures
- NHDS Report
- Family Room
- Separate Family Room
- Flooring
- Carpet, Hardwood
- Foundation
- Concrete Perimeter, Crawl Space
- Fire Place
- Gas Starter, Living Room, Primary Bedroom, Wood Burning
- Heating
- Central Forced Air
- Laundry
- Washer / Dryer
- Fee
- Unavailable
MLS and other Information regarding properties for sale as shown in Theo have been obtained from various sources such as sellers, public records, agents and other third parties. This information may relate to the condition of the property, permitted or unpermitted uses, zoning, square footage, lot size/acreage or other matters affecting value or desirability. Unless otherwise indicated in writing, neither brokers, agents nor Theo have verified, or will verify, such information. If any such information is important to buyer in determining whether to buy, the price to pay or intended use of the property, buyer is urged to conduct their own investigation with qualified professionals, satisfy themselves with respect to that information, and to rely solely on the results of that investigation.
School data provided by GreatSchools. School service boundaries are intended to be used as reference only. To verify enrollment eligibility for a property, contact the school directly.
