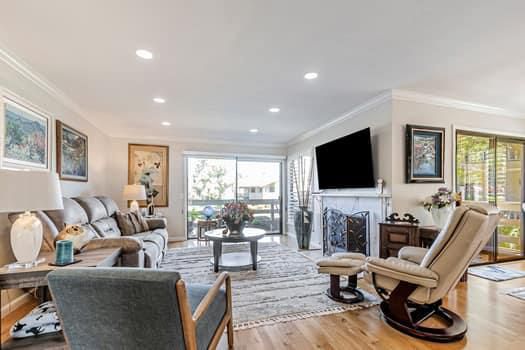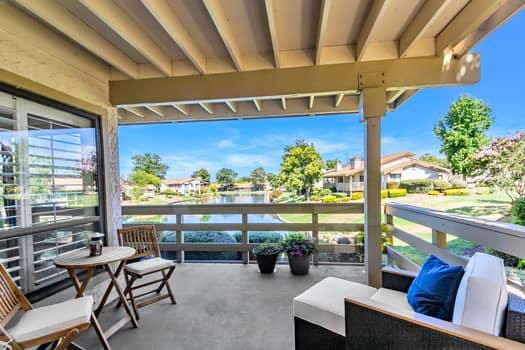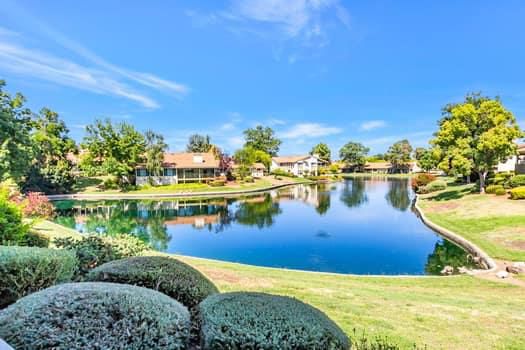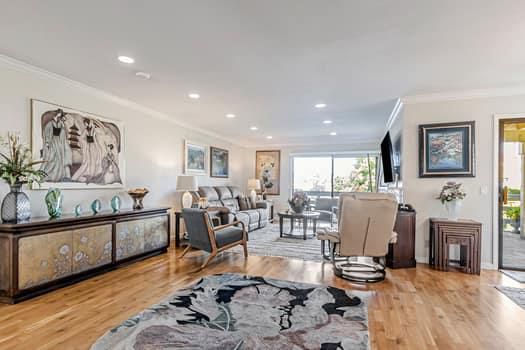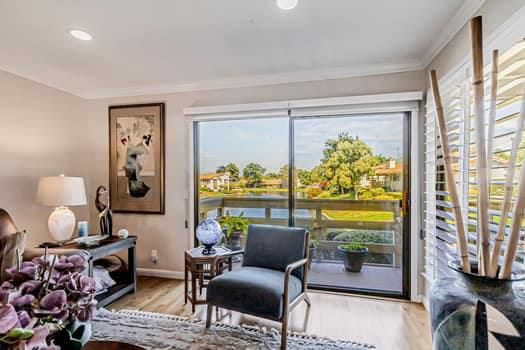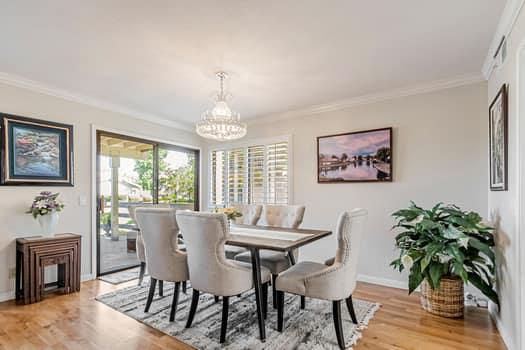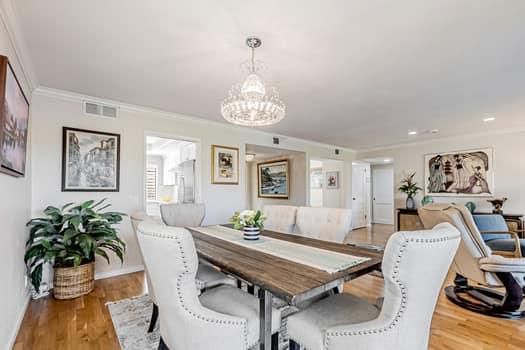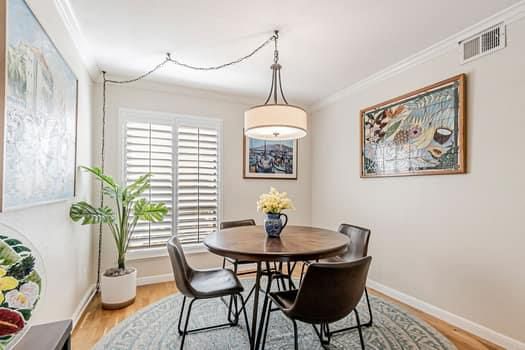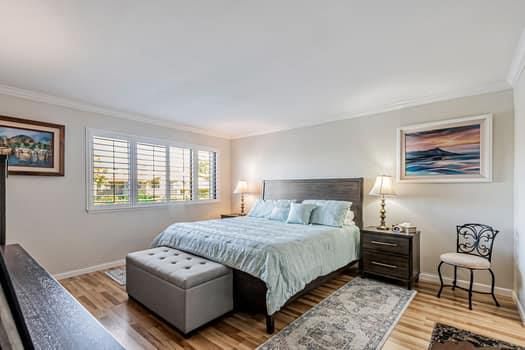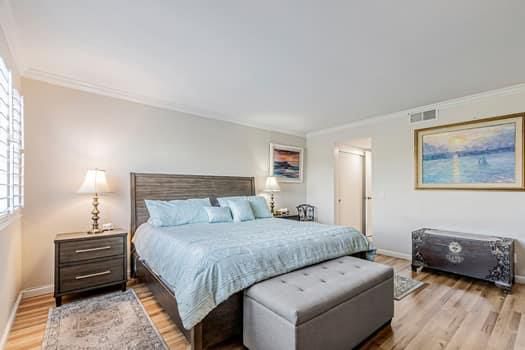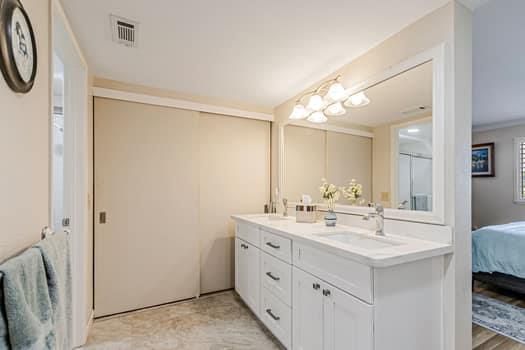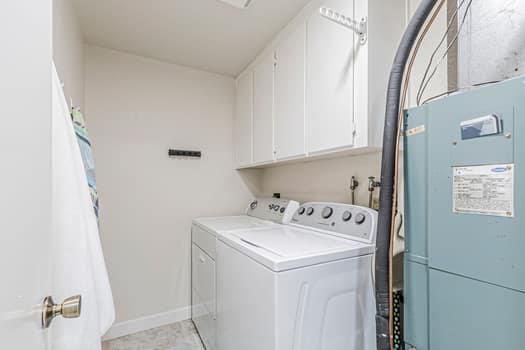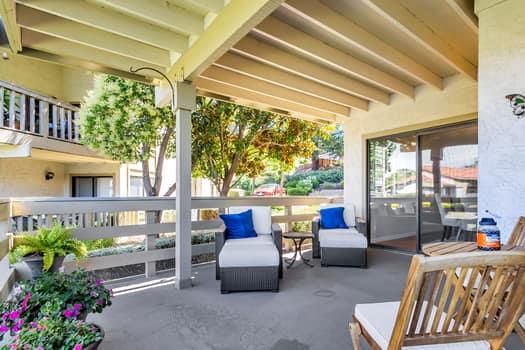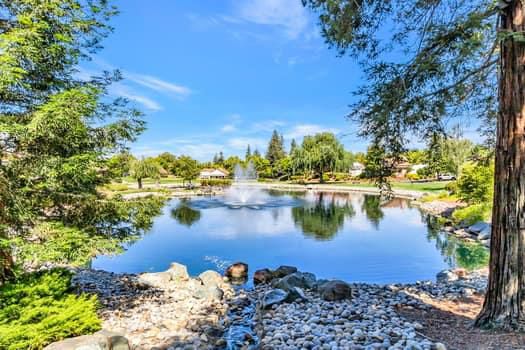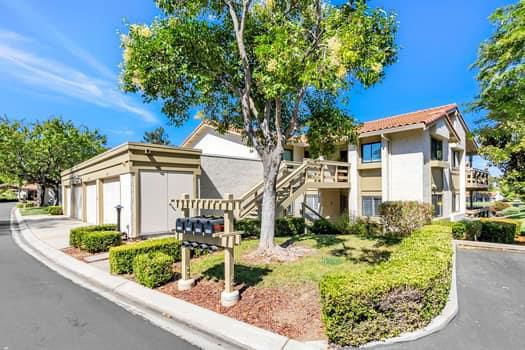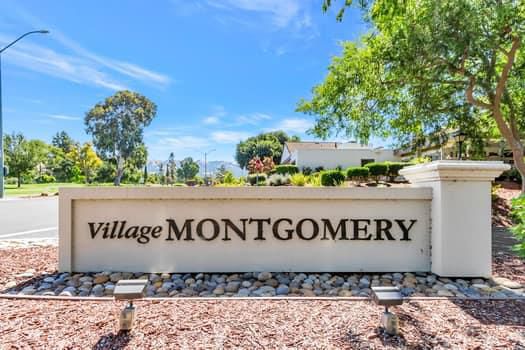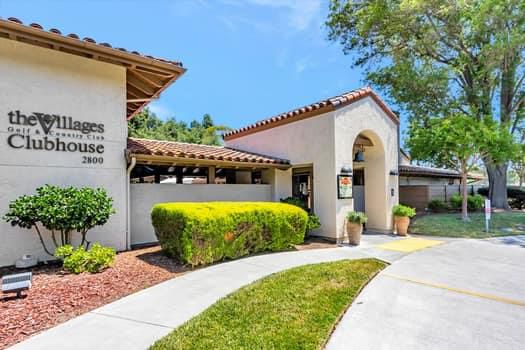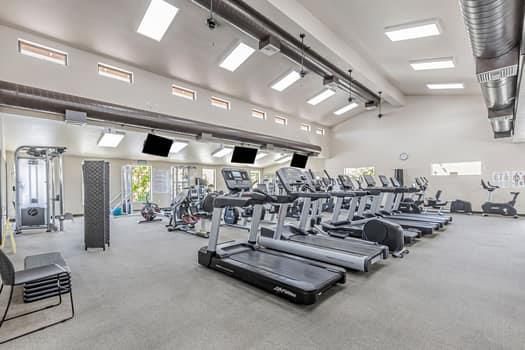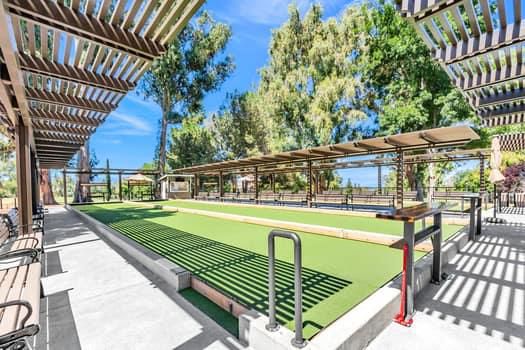
$785,000
1,571
SQ FT
$500
SQ/FT
8411 Chenin Blanc Lane
@ Riesling Way - 3 - Evergreen, San Jose
- 2 Bed
- 2 Bath
- 2 Park
- 1,571 sqft
- SAN JOSE
-

SERENE LAKE VIEWS plus COUNTRY CLUB LIVING *** Perfect Home Office in this spacious 1571sf condo has 2 Bedrooms with huge closets - 2 Full Bathrooms - Separate Office, Den or Game room - Bright new Kitchen with lots of cabinets, Quartz Counters and SS appliances - inside Laundry Room with Washer & Dryer *** BEAUTIFUL LAKE VIEWS from: Spacious Living room , Dining room w/Crystal chandelier, Den & Primary Bedroom ***** Imagine sitting on your wrap around deck overlooking the pristine lake with beautiful sunsets or at night viewing the moon & stars *** So relaxing and peaceful ***Are you lucky enough to be a 55+ Senior, then you can enjoy The Villages Golf & Country Club in the Evergreen Hills of Silicon Valley, next to Silver Creek Country Club **** This gated community has everything you need to enjoy life if retired or still working *** Some of the amenities The Villages include: Golf, Pickleball, Tennis, Bocce, Billiards, Table Tennis, Hiking Trails, Modern Fitness Center, Pools and Hot tubs. *** Enjoy Fine Dining in Clubhouse plus casual dining in Bistro with Patio service - Fun place to gather for all sporting events. *** The Villages provides Country Club Living with Gated Security Service & room to Enjoy Nature at its very best.*** PICTURESQUE VIEWS *** Come Preview Today!
- Days on Market
- 2 days
- Current Status
- Active
- Original Price
- $785,000
- List Price
- $785,000
- On Market Date
- Jul 30, 2025
- Property Type
- Condominium
- Area
- 3 - Evergreen
- Zip Code
- 95135
- MLS ID
- ML82016402
- APN
- 665-46-078
- Year Built
- 1978
- Stories in Building
- 1
- Possession
- COE + 3-5 Days
- Data Source
- MLSL
- Origin MLS System
- MLSListings, Inc.
Silver Oak Elementary School
Public K-6 Elementary
Students: 607 Distance: 1.3mi
Laurelwood Elementary School
Public K-6 Elementary
Students: 316 Distance: 2.2mi
Tom Matsumoto Elementary School
Public K-6 Elementary
Students: 657 Distance: 2.2mi
Chaboya Middle School
Public 7-8 Middle
Students: 1094 Distance: 2.3mi
James Franklin Smith Elementary School
Public K-6 Elementary
Students: 642 Distance: 2.4mi
Evergreen Montessori School
Private n/a Montessori, Elementary, Coed
Students: 110 Distance: 2.5mi
- Bed
- 2
- Bath
- 2
- Double Sinks, Shower and Tub, Stall Shower
- Parking
- 2
- Carport, Detached Garage, Guest / Visitor Parking
- SQ FT
- 1,571
- SQ FT Source
- Unavailable
- Pool Info
- Community Facility
- Cooling
- Central AC
- Dining Room
- Dining Area
- Disclosures
- NHDS Report
- Family Room
- No Family Room
- Flooring
- Carpet, Laminate, Tile
- Foundation
- Concrete Slab, Post and Beam
- Fire Place
- Living Room
- Heating
- Central Forced Air
- Laundry
- In Utility Room, Washer / Dryer
- Views
- Greenbelt, Lake, Mountains
- Possession
- COE + 3-5 Days
- * Fee
- $1,459
- Name
- Villages Golf & Country Club
- *Fee includes
- Exterior Painting, Landscaping / Gardening, Pool, Spa, or Tennis, Roof, Security Service, and Water / Sewer
MLS and other Information regarding properties for sale as shown in Theo have been obtained from various sources such as sellers, public records, agents and other third parties. This information may relate to the condition of the property, permitted or unpermitted uses, zoning, square footage, lot size/acreage or other matters affecting value or desirability. Unless otherwise indicated in writing, neither brokers, agents nor Theo have verified, or will verify, such information. If any such information is important to buyer in determining whether to buy, the price to pay or intended use of the property, buyer is urged to conduct their own investigation with qualified professionals, satisfy themselves with respect to that information, and to rely solely on the results of that investigation.
School data provided by GreatSchools. School service boundaries are intended to be used as reference only. To verify enrollment eligibility for a property, contact the school directly.
