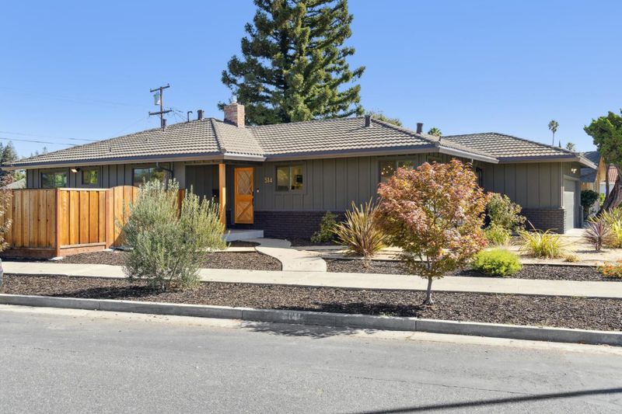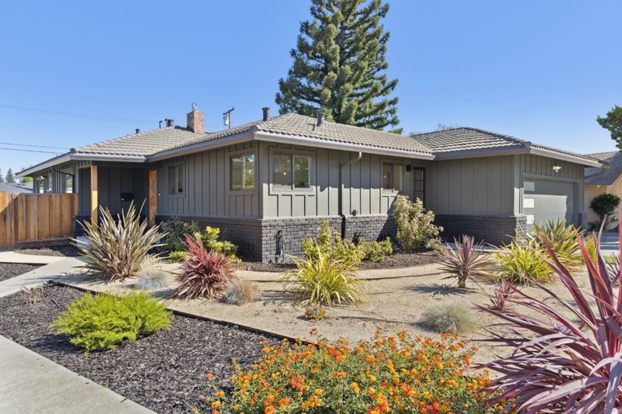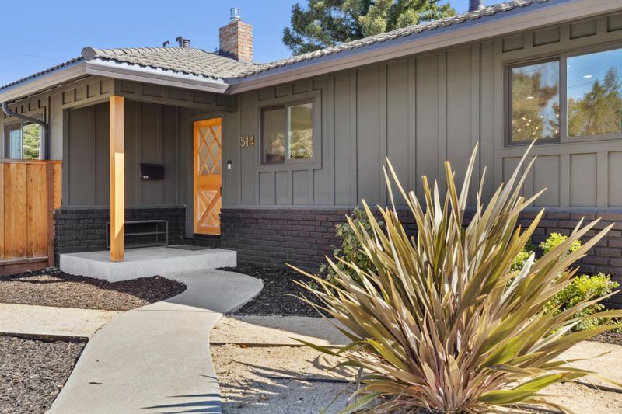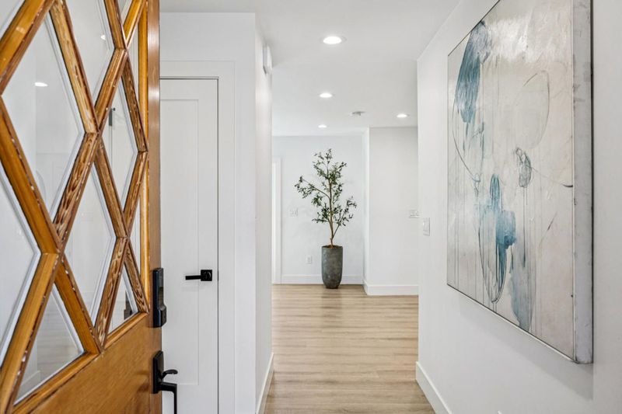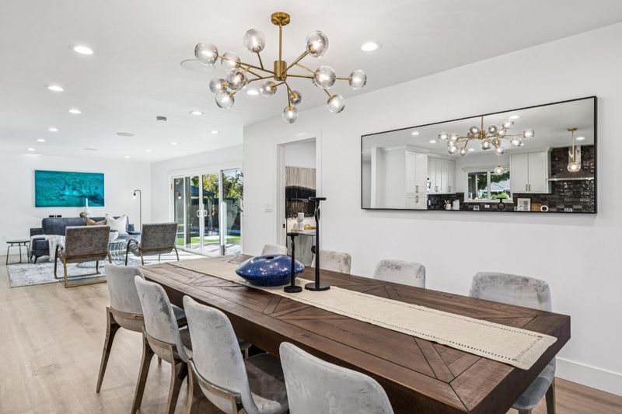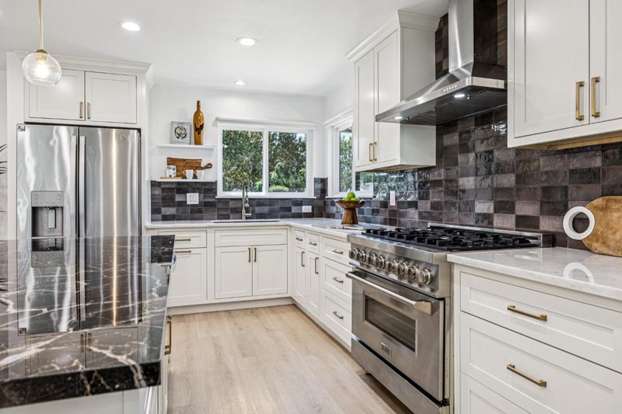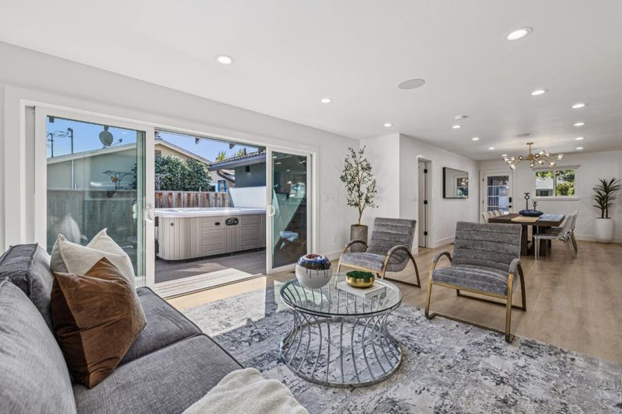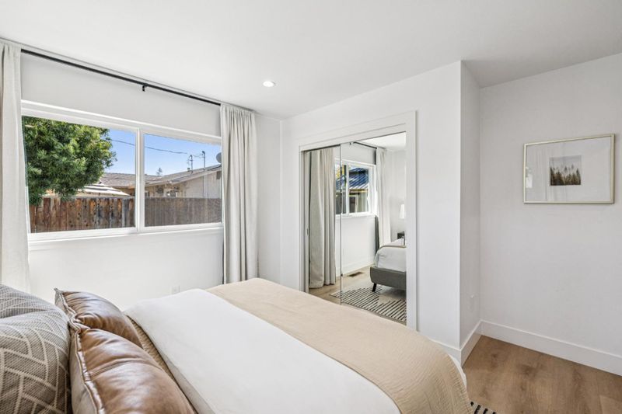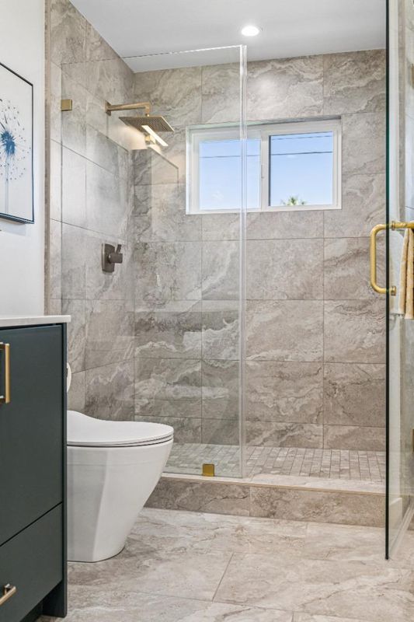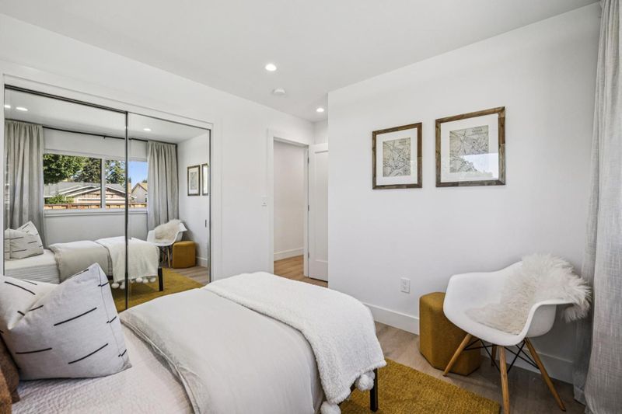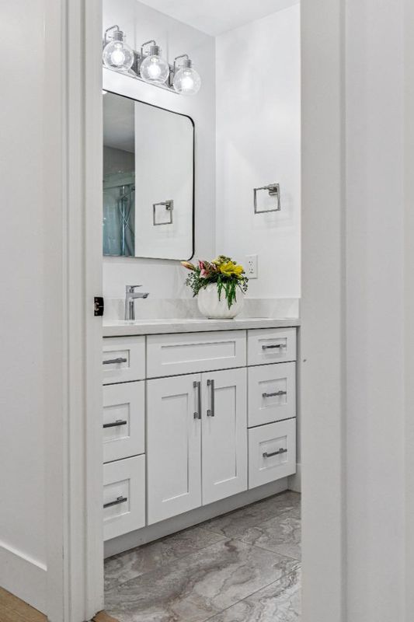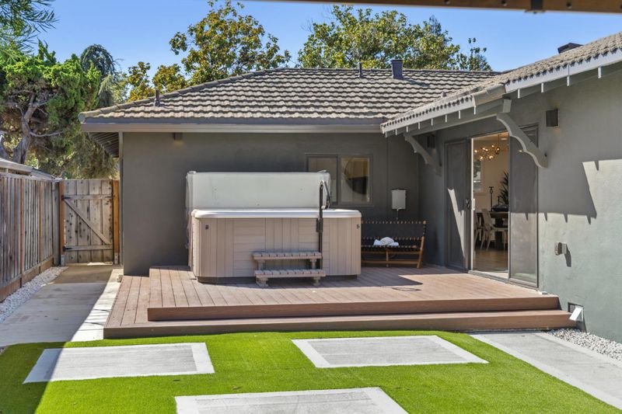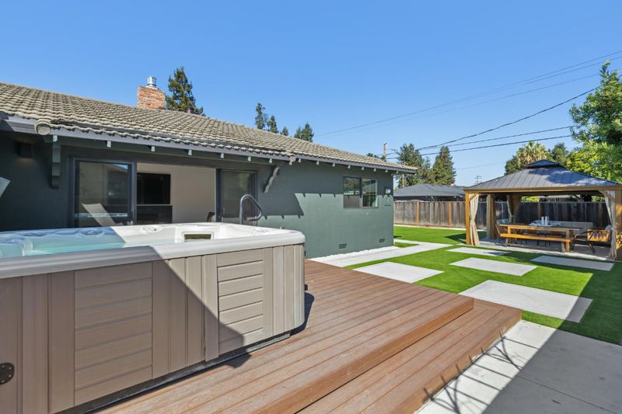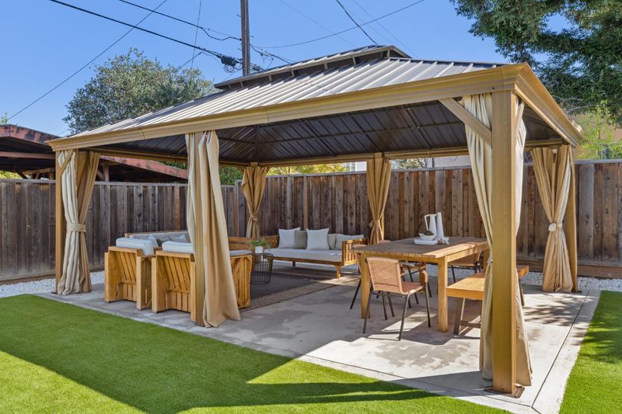
$1,690,000
1,555
SQ FT
$1,087
SQ/FT
514 Coakley Drive
@ Kirkwood - 15 - Campbell, San Jose
- 3 Bed
- 3 Bath
- 2 Park
- 1,555 sqft
- SAN JOSE
-

This updated 3 bedroom, 3 bath home offers 1,555 sq. ft. of living space sitting on an expansive 8,411 sq. ft. The open-concept layout seamlessly connects the kitchen, dining, and living areas, creating an inviting space for both daily living and entertaining. The chefs kitchen features a large center island, sleek stainless steel appliances, and generous storage. The dining room flows effortlessly into the spacious living room, enhanced with cozy fireplace and recessed speakers for a modern touch. The homes primary ensuite retreat includes two closets, while two additional bedrooms and bathrooms provide comfort and flexibility. Just off the dining room you find a bonus office room. Step outside to your backyard, complete with a jacuzzi, gazebo, and a sprawling turf lawn ideal for relaxation or gatherings. Both front and back yards have been thoughtfully landscaped for maximum curb appeal. Conveniently located this home offers easy access to major highways 280, 880, and San Thomas Expressway make commuting a breeze. Nearby parks, shopping and dining options ensue all your daily needs are within reach, while offering a peaceful residential neighborhood. This property blends modern design, comfort, and unbeatable location. A true San Jose gem ready to be called home.
- Days on Market
- 8 days
- Current Status
- Active
- Original Price
- $1,690,000
- List Price
- $1,690,000
- On Market Date
- Sep 25, 2025
- Property Type
- Single Family Home
- Area
- 15 - Campbell
- Zip Code
- 95117
- MLS ID
- ML82022868
- APN
- 303-32-003
- Year Built
- 1958
- Stories in Building
- 1
- Possession
- Unavailable
- Data Source
- MLSL
- Origin MLS System
- MLSListings, Inc.
Boynton High School
Public 9-12 Continuation
Students: 209 Distance: 0.4mi
The Harker School
Private K-12 Secondary, Coed
Students: 2040 Distance: 0.5mi
The Harker School | Middle School
Private 6-8 Elementary, Coed
Students: 479 Distance: 0.5mi
Lynhaven Elementary School
Charter K-5 Elementary
Students: 579 Distance: 0.5mi
West Valley Middle School
Private 5-8 Coed
Students: 94 Distance: 0.6mi
Beginning Steps To Independence
Private n/a Special Education, Combined Elementary And Secondary, Coed
Students: NA Distance: 0.7mi
- Bed
- 3
- Bath
- 3
- Updated Bath
- Parking
- 2
- Attached Garage
- SQ FT
- 1,555
- SQ FT Source
- Unavailable
- Lot SQ FT
- 8,400.0
- Lot Acres
- 0.192837 Acres
- Pool Info
- Spa / Hot Tub
- Kitchen
- Dishwasher, Hood Over Range, Island, Microwave, Oven Range - Built-In, Gas, Refrigerator
- Cooling
- Central AC
- Dining Room
- Dining Area
- Disclosures
- NHDS Report
- Family Room
- Kitchen / Family Room Combo
- Flooring
- Vinyl / Linoleum
- Foundation
- Concrete Perimeter and Slab, Crawl Space, Post and Beam
- Fire Place
- Gas Burning, Insert
- Heating
- Central Forced Air
- Laundry
- In Garage, Washer / Dryer
- Fee
- Unavailable
MLS and other Information regarding properties for sale as shown in Theo have been obtained from various sources such as sellers, public records, agents and other third parties. This information may relate to the condition of the property, permitted or unpermitted uses, zoning, square footage, lot size/acreage or other matters affecting value or desirability. Unless otherwise indicated in writing, neither brokers, agents nor Theo have verified, or will verify, such information. If any such information is important to buyer in determining whether to buy, the price to pay or intended use of the property, buyer is urged to conduct their own investigation with qualified professionals, satisfy themselves with respect to that information, and to rely solely on the results of that investigation.
School data provided by GreatSchools. School service boundaries are intended to be used as reference only. To verify enrollment eligibility for a property, contact the school directly.
