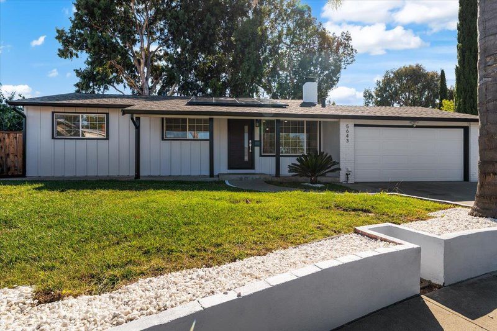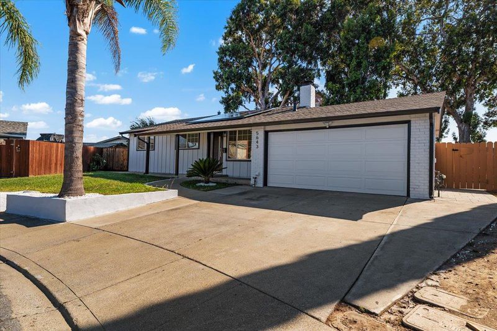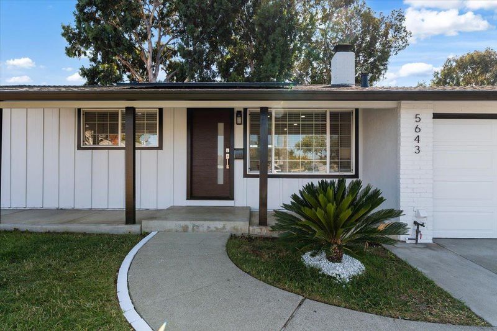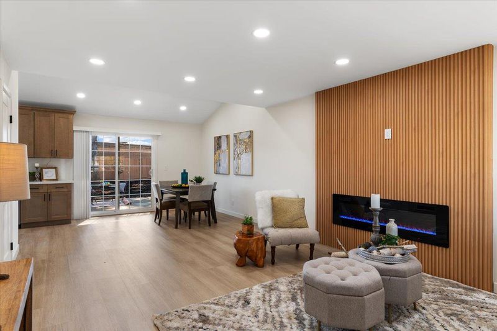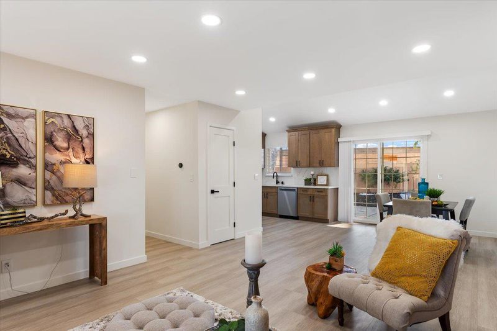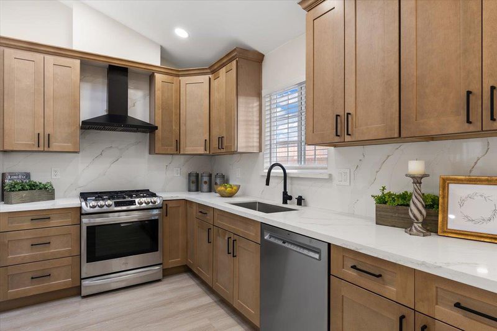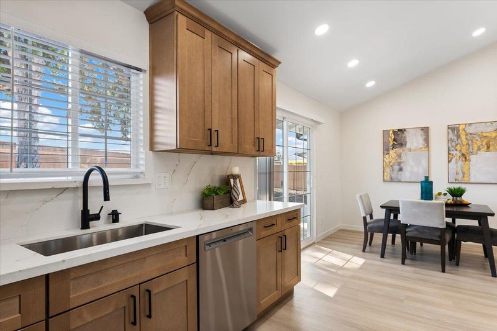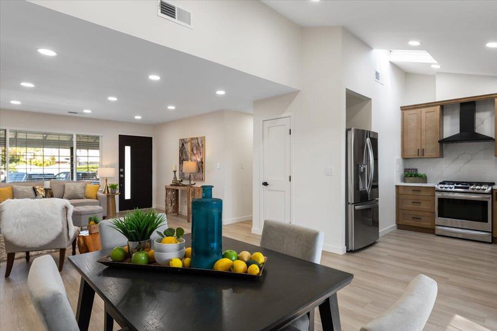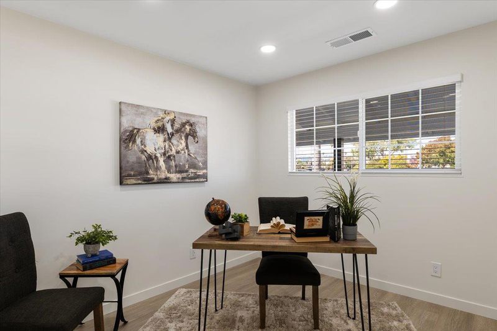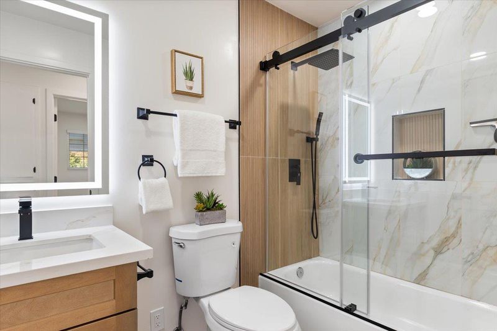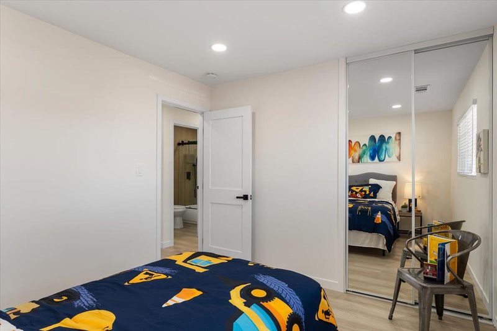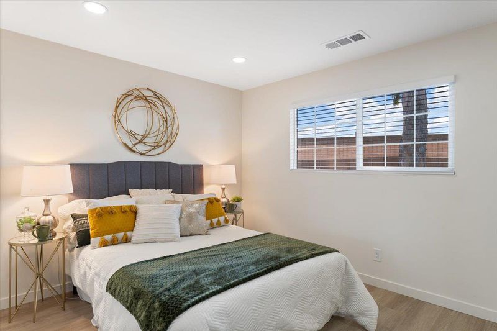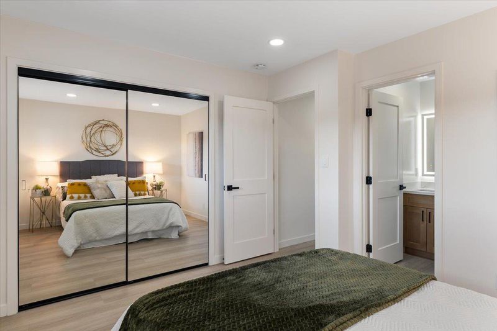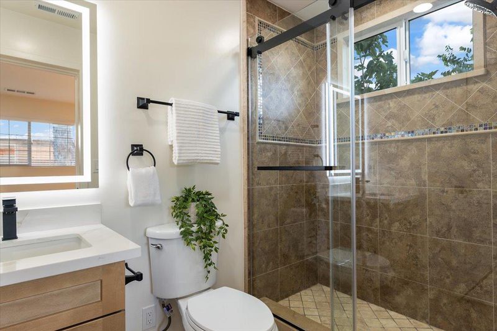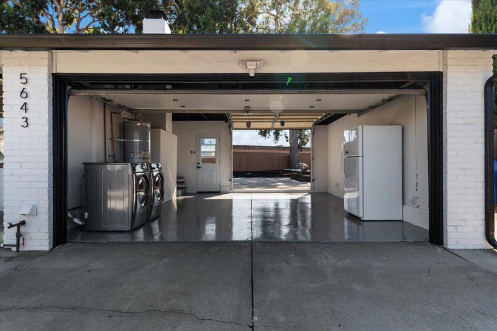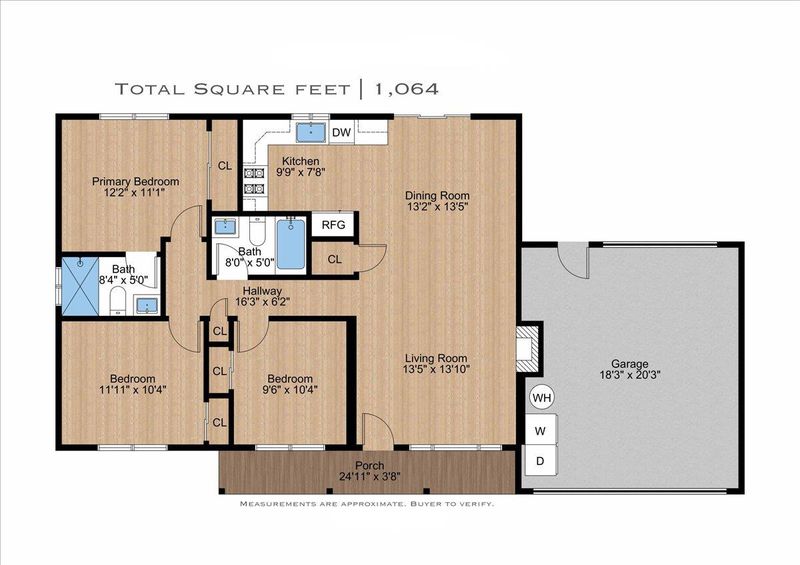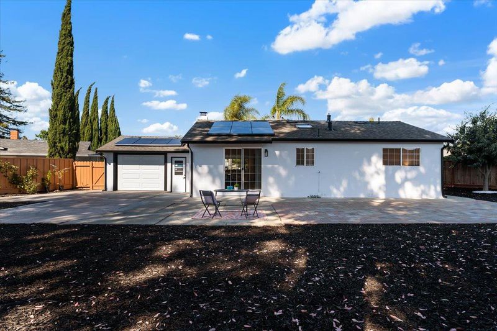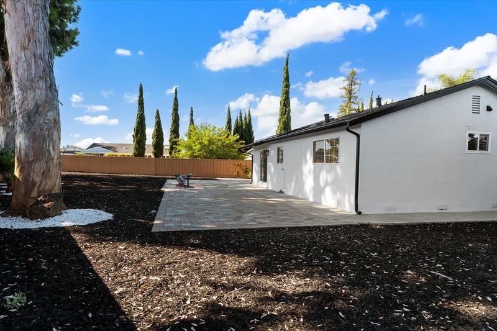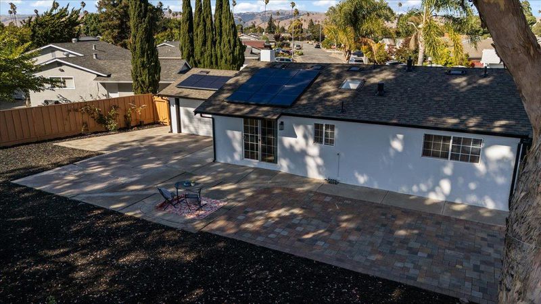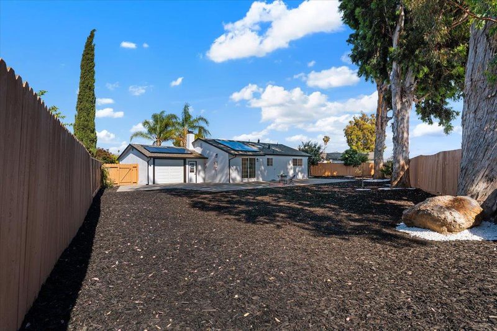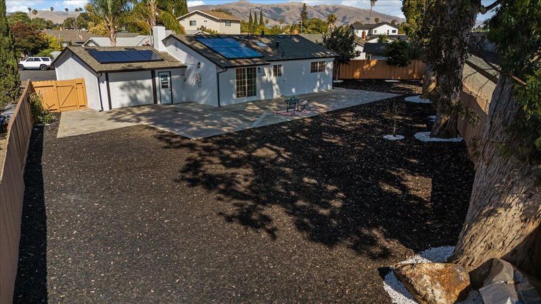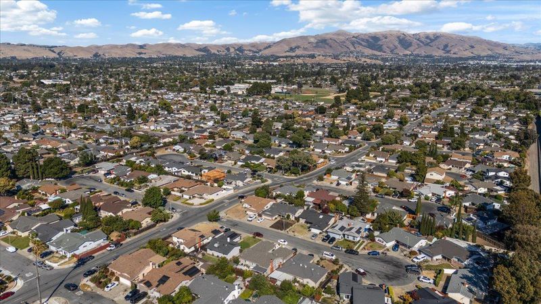
$1,298,000
1,064
SQ FT
$1,220
SQ/FT
5643 Truman Place
@ Farwell Dr - 3700 - Fremont, Fremont
- 3 Bed
- 2 Bath
- 2 Park
- 1,064 sqft
- FREMONT
-

Modern Charm Meets Classic Fremont Living! Welcome home to this completely renovated property located in one of Fremont's most desirable neighborhoods. This single-level home has been reimagined with modern finishes throughout, including a sleek kitchen with quartz counters, shaker cabinets, & stainless steel appliances. Enjoy the gorgeous renovated bathrooms, new flooring, stunning lighting, fresh interior/exterior paint and an open-concept layout that feels far more bigger than its footprint with a ample sense of space. Save on energy bills with the Solar System. Set on an expansive 8,600+ sq ft lot, the yard offers much potential with excellent outdoor living and plenty room for an ADU, pool, boat, and garden. Tucked away on a quiet cul-de-sac and close to great Fremont schools & shopping. Centrally located next to major highways for easy commute to Silicon Valleys top Tech-Hubs and corporate campuses. Don't miss your chance to own this like-new home in a prime Fremont location!
- Days on Market
- 1 day
- Current Status
- Active
- Original Price
- $1,298,000
- List Price
- $1,298,000
- On Market Date
- Jul 30, 2025
- Property Type
- Single Family Home
- Area
- 3700 - Fremont
- Zip Code
- 94538
- MLS ID
- ML82016357
- APN
- 531-0020-124
- Year Built
- 1966
- Stories in Building
- 1
- Possession
- Unavailable
- Data Source
- MLSL
- Origin MLS System
- MLSListings, Inc.
Joseph Azevada Elementary School
Public K-6 Elementary
Students: 650 Distance: 0.3mi
Challenger - Newark
Private PK-K Preschool Early Childhood Center, Elementary, Coed
Students: 44 Distance: 0.4mi
Newark Memorial High School
Public 9-12 Secondary
Students: 1711 Distance: 0.5mi
Mission Valley Rocp School
Public 9-12
Students: NA Distance: 0.7mi
John F. Kennedy High School
Public 9-12 Secondary
Students: 1292 Distance: 0.7mi
Circle of Independent Learning School
Charter K-12 Combined Elementary And Secondary, Home School Program
Students: 368 Distance: 0.8mi
- Bed
- 3
- Bath
- 2
- Primary - Stall Shower(s), Shower and Tub, Shower over Tub - 1, Stall Shower, Tile, Updated Bath
- Parking
- 2
- Attached Garage
- SQ FT
- 1,064
- SQ FT Source
- Unavailable
- Lot SQ FT
- 8,645.0
- Lot Acres
- 0.198462 Acres
- Kitchen
- Cooktop - Gas, Countertop - Quartz, Dishwasher, Exhaust Fan, Garbage Disposal, Hood Over Range, Oven - Gas, Refrigerator, Skylight
- Cooling
- Central AC
- Dining Room
- Dining "L", Dining Area in Family Room, Eat in Kitchen
- Disclosures
- Natural Hazard Disclosure
- Family Room
- Kitchen / Family Room Combo
- Flooring
- Laminate
- Foundation
- Concrete Perimeter, Crawl Space
- Fire Place
- Other
- Heating
- Central Forced Air
- Laundry
- In Garage, Washer / Dryer
- Fee
- Unavailable
MLS and other Information regarding properties for sale as shown in Theo have been obtained from various sources such as sellers, public records, agents and other third parties. This information may relate to the condition of the property, permitted or unpermitted uses, zoning, square footage, lot size/acreage or other matters affecting value or desirability. Unless otherwise indicated in writing, neither brokers, agents nor Theo have verified, or will verify, such information. If any such information is important to buyer in determining whether to buy, the price to pay or intended use of the property, buyer is urged to conduct their own investigation with qualified professionals, satisfy themselves with respect to that information, and to rely solely on the results of that investigation.
School data provided by GreatSchools. School service boundaries are intended to be used as reference only. To verify enrollment eligibility for a property, contact the school directly.
