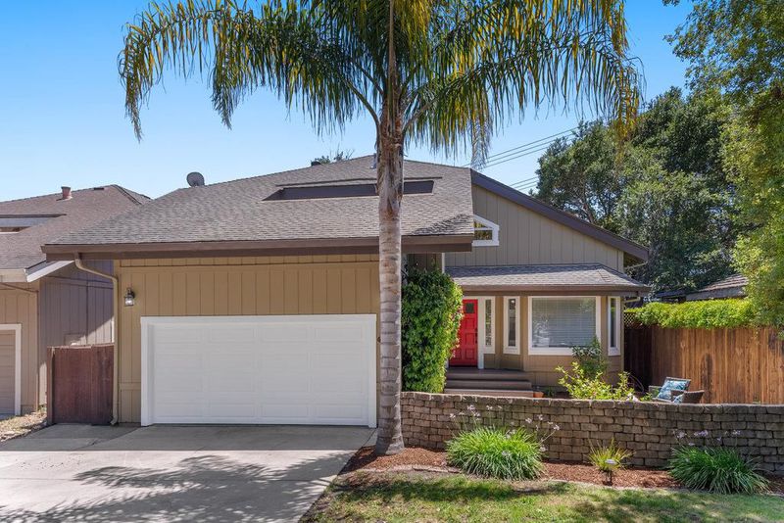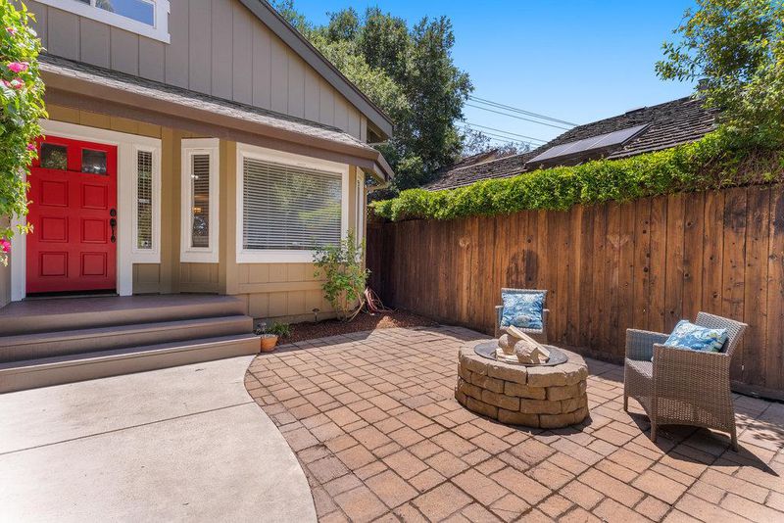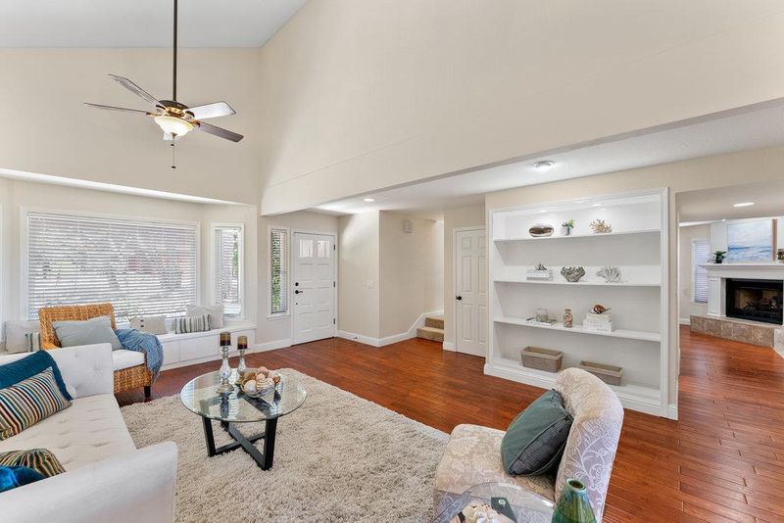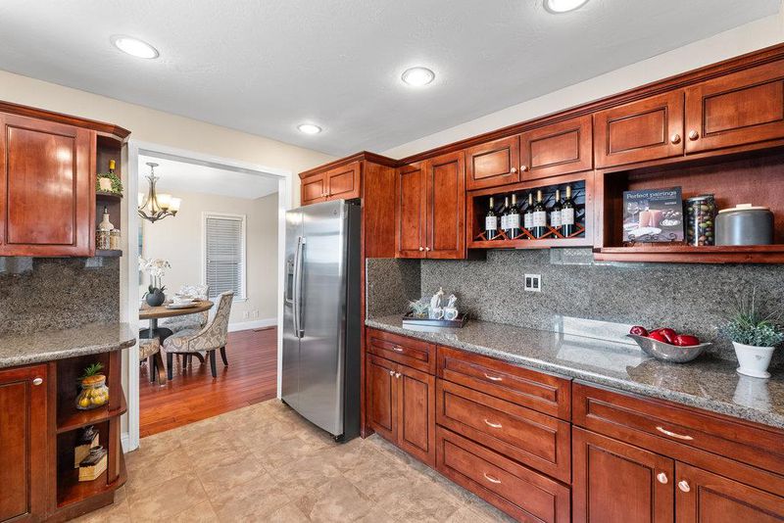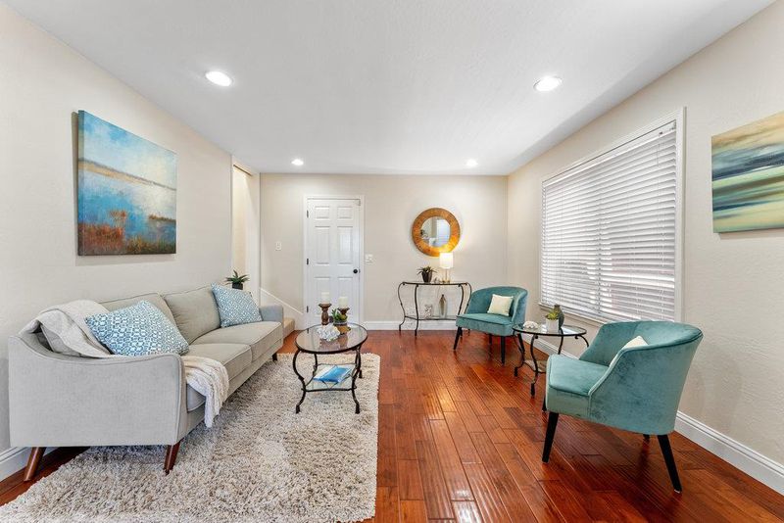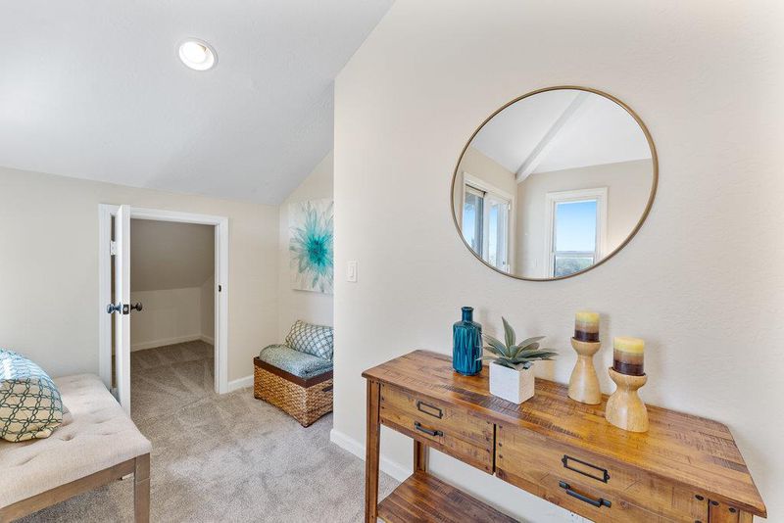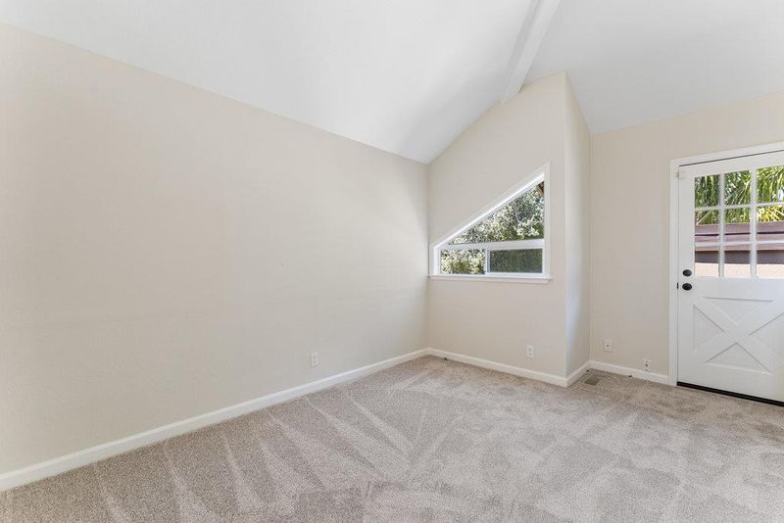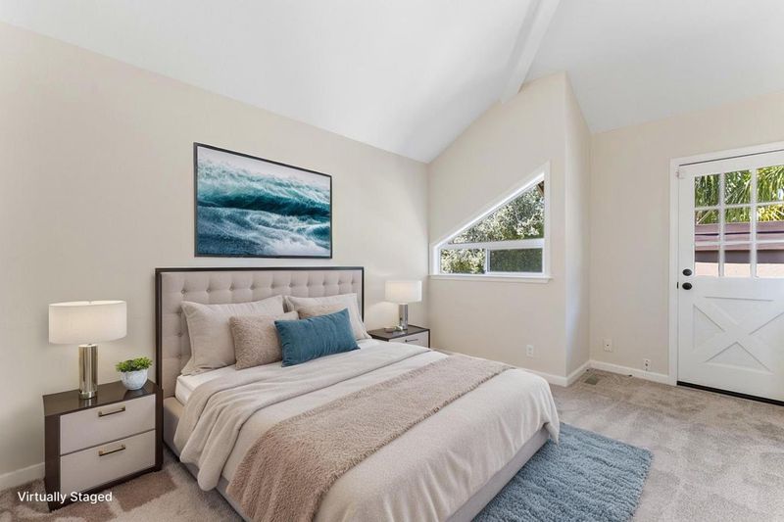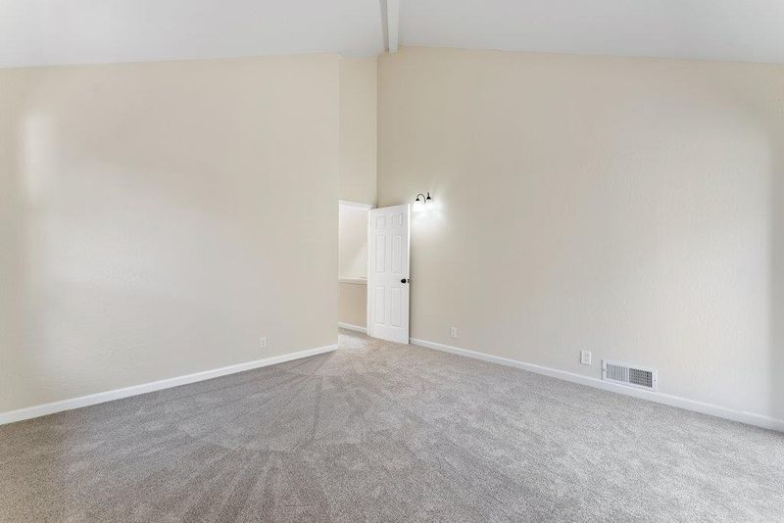
$1,375,000
2,153
SQ FT
$639
SQ/FT
204 Oak Way
@ Fairland - 42 - East Santa Cruz, Santa Cruz
- 3 Bed
- 3 (2/1) Bath
- 2 Park
- 2,153 sqft
- SANTA CRUZ
-

Tucked away on a beautiful cut-de-sac in the highly desired and sunny Prospect Heights neighborhood, this spacious and well-lit home has vaulted ceilings, hardwood floors, new carpet, freshly painted interior, updated bathrooms, inset lighting and new kitchen appliances. Enjoy the flexibility of separate living and family rooms and plenty of storage. Warm up in the winter next to the wood burning fireplace or relax in your front patio on summer evenings with fire pit and surrounding garden. All bedrooms have high ceilings and private access to balconies. The spacious primary suite has dual sinks, both shower and a soaking tub, three closets, high ceilings and dual layer (quad pane) windows for increased sound insulation. Centrally located in the Santa Cruz banana belt, this home is close to schools, commuting routes, shopping, restaurants and the hospital. Come see this wonderful home!!
- Days on Market
- 0 days
- Current Status
- Active
- Original Price
- $1,375,000
- List Price
- $1,375,000
- On Market Date
- Jun 15, 2025
- Property Type
- Single Family Home
- Area
- 42 - East Santa Cruz
- Zip Code
- 95065
- MLS ID
- ML82011118
- APN
- 009-411-17-000
- Year Built
- 1980
- Stories in Building
- 2
- Possession
- COE
- Data Source
- MLSL
- Origin MLS System
- MLSListings, Inc.
Harbor High School
Public 9-12 Secondary
Students: 842 Distance: 0.2mi
Carden Elementary Encanto School
Private K-8 Elementary, Coed
Students: NA Distance: 0.2mi
De Laveaga Elementary School
Public K-5 Elementary
Students: 528 Distance: 0.3mi
Green Acres Elementary School
Public K-5 Elementary, Core Knowledge
Students: 385 Distance: 0.3mi
Santa Cruz Adult
Public n/a Adult Education
Students: NA Distance: 0.3mi
Ocean Alternative Education Center
Public K-8 Elementary
Students: 89 Distance: 0.4mi
- Bed
- 3
- Bath
- 3 (2/1)
- Double Sinks, Half on Ground Floor, Shower and Tub, Shower over Tub - 1, Skylight, Updated Bath
- Parking
- 2
- Attached Garage, Off-Street Parking, On Street
- SQ FT
- 2,153
- SQ FT Source
- Unavailable
- Lot SQ FT
- 4,835.0
- Lot Acres
- 0.110996 Acres
- Kitchen
- Countertop - Granite, Hood Over Range, Oven Range - Gas, Refrigerator
- Cooling
- Ceiling Fan
- Dining Room
- Dining Area
- Disclosures
- Natural Hazard Disclosure
- Family Room
- Separate Family Room
- Flooring
- Carpet, Hardwood, Tile
- Foundation
- Concrete Perimeter
- Fire Place
- Living Room, Wood Burning
- Heating
- Central Forced Air
- Laundry
- In Garage
- Possession
- COE
- Fee
- Unavailable
MLS and other Information regarding properties for sale as shown in Theo have been obtained from various sources such as sellers, public records, agents and other third parties. This information may relate to the condition of the property, permitted or unpermitted uses, zoning, square footage, lot size/acreage or other matters affecting value or desirability. Unless otherwise indicated in writing, neither brokers, agents nor Theo have verified, or will verify, such information. If any such information is important to buyer in determining whether to buy, the price to pay or intended use of the property, buyer is urged to conduct their own investigation with qualified professionals, satisfy themselves with respect to that information, and to rely solely on the results of that investigation.
School data provided by GreatSchools. School service boundaries are intended to be used as reference only. To verify enrollment eligibility for a property, contact the school directly.
