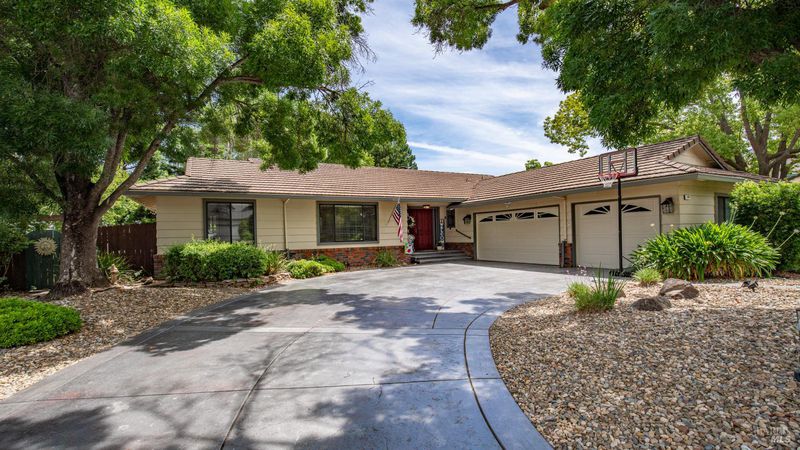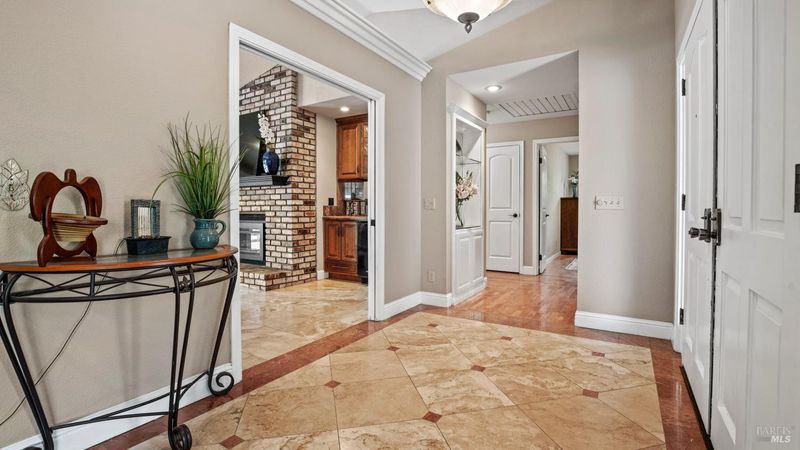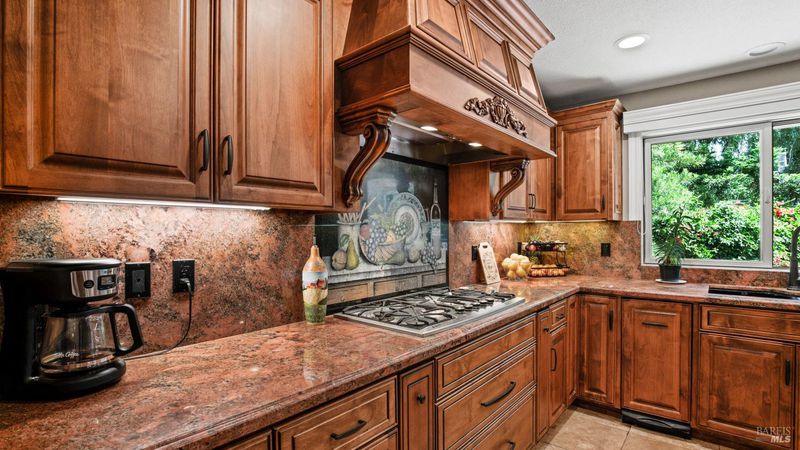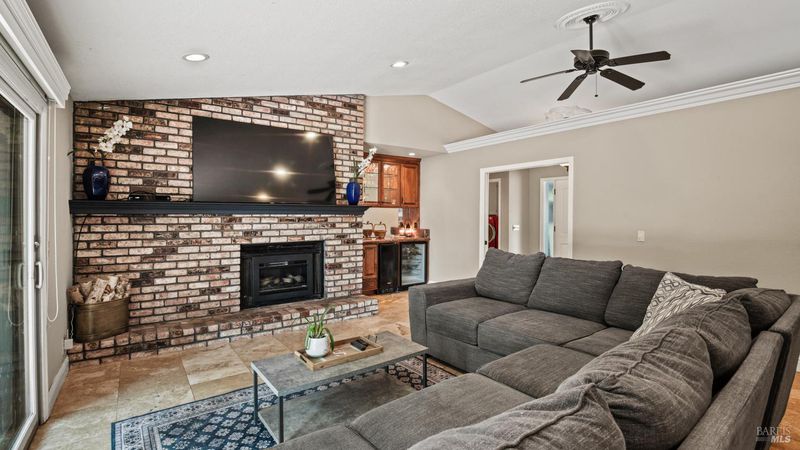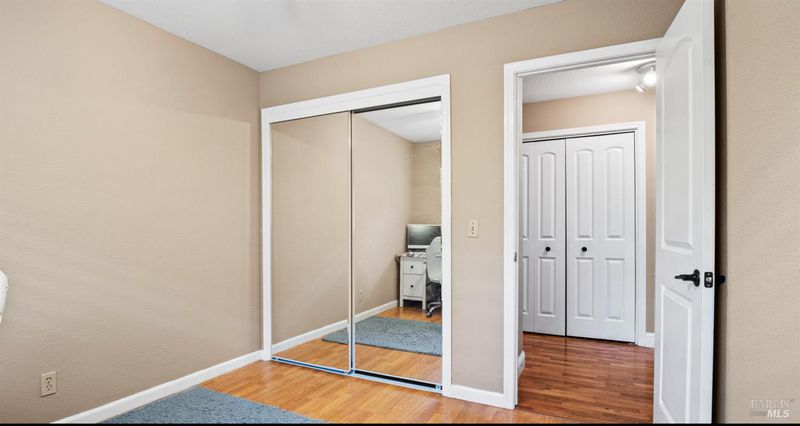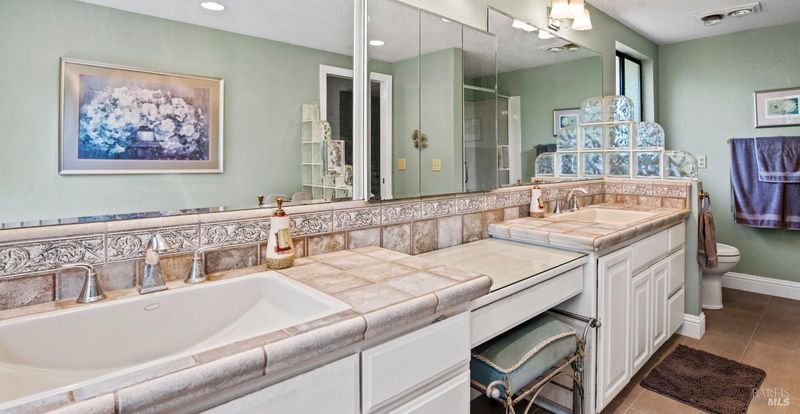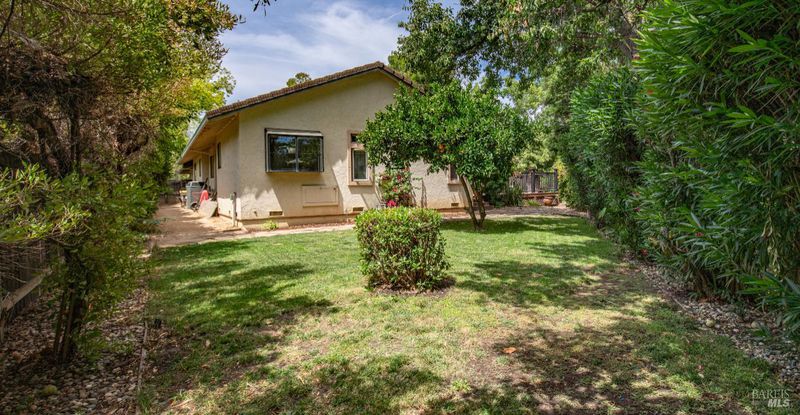
$970,000
2,460
SQ FT
$394
SQ/FT
173 San Jose Court
@ Auburn Way - Vacaville 2, Vacaville
- 4 Bed
- 2 Bath
- 6 Park
- 2,460 sqft
- Vacaville
-

Discover elegance and functionality in this custom-built home nestled in the tranquil setting of Foothill Park. This charming single-story residence is designed to meet both luxury and lifestyle needs. The expansive living space includes a spacious foyer, sunken living room, and formal dining room, creating an airy and warm atmosphere perfect for entertaining or enjoying family time. The chef's kitchen, overlooking the family room, boasts top-tier appliances and a wine bar, making it ideal for culinary adventures. Throughout the home, exquisite travertine, hardwood, and laminate flooring add a touch of sophistication. For outdoor enjoyment, the back patio offers a great space for entertaining with access from both the kitchen and family room. The hot tub located on the side of the home is perfect to relax and unwind. A three-car garage, expansive driveway, mature trees, and quiet court location are just a few of the special features. The proximity to parks, schools, and downtown Vacaville enhances everyday convenience. This home is a luxurious, comfortable, and convenient retreat, and homes like this in Foothill Park are rare, making it an exceptional find.
- Days on Market
- 0 days
- Current Status
- Active
- Original Price
- $970,000
- List Price
- $970,000
- On Market Date
- Jun 15, 2025
- Property Type
- Single Family Residence
- Area
- Vacaville 2
- Zip Code
- 95688
- MLS ID
- 325055436
- APN
- 0125-304-030
- Year Built
- 1987
- Stories in Building
- Unavailable
- Possession
- See Remarks
- Data Source
- BAREIS
- Origin MLS System
Willis Jepson Middle School
Public 7-8 Middle
Students: 934 Distance: 0.5mi
Hemlock Elementary School
Public K-6 Elementary
Students: 413 Distance: 0.8mi
Alamo Elementary School
Public K-6 Elementary
Students: 713 Distance: 1.0mi
Vacaville High School
Public 9-12 Secondary
Students: 1943 Distance: 1.2mi
Orchard Elementary School
Public K-6 Elementary
Students: 393 Distance: 1.2mi
New Life Productions
Private K-12 Religious, Nonprofit
Students: NA Distance: 1.5mi
- Bed
- 4
- Bath
- 2
- Double Sinks, Jetted Tub, Shower Stall(s), Soaking Tub, Tile
- Parking
- 6
- Garage Facing Side, Guest Parking Available
- SQ FT
- 2,460
- SQ FT Source
- Assessor Auto-Fill
- Lot SQ FT
- 12,284.0
- Lot Acres
- 0.282 Acres
- Kitchen
- Granite Counter, Island w/Sink
- Cooling
- Ceiling Fan(s), Central, Whole House Fan
- Dining Room
- Formal Area
- Family Room
- Great Room
- Living Room
- Cathedral/Vaulted
- Flooring
- Laminate, Tile, Wood
- Foundation
- Raised
- Fire Place
- Brick, Family Room, Wood Burning
- Heating
- Central, Fireplace(s)
- Laundry
- Cabinets, Hookups Only, Inside Room
- Main Level
- Bedroom(s), Dining Room, Family Room, Full Bath(s), Garage, Kitchen, Living Room, Primary Bedroom
- Views
- Hills
- Possession
- See Remarks
- Fee
- $0
MLS and other Information regarding properties for sale as shown in Theo have been obtained from various sources such as sellers, public records, agents and other third parties. This information may relate to the condition of the property, permitted or unpermitted uses, zoning, square footage, lot size/acreage or other matters affecting value or desirability. Unless otherwise indicated in writing, neither brokers, agents nor Theo have verified, or will verify, such information. If any such information is important to buyer in determining whether to buy, the price to pay or intended use of the property, buyer is urged to conduct their own investigation with qualified professionals, satisfy themselves with respect to that information, and to rely solely on the results of that investigation.
School data provided by GreatSchools. School service boundaries are intended to be used as reference only. To verify enrollment eligibility for a property, contact the school directly.
