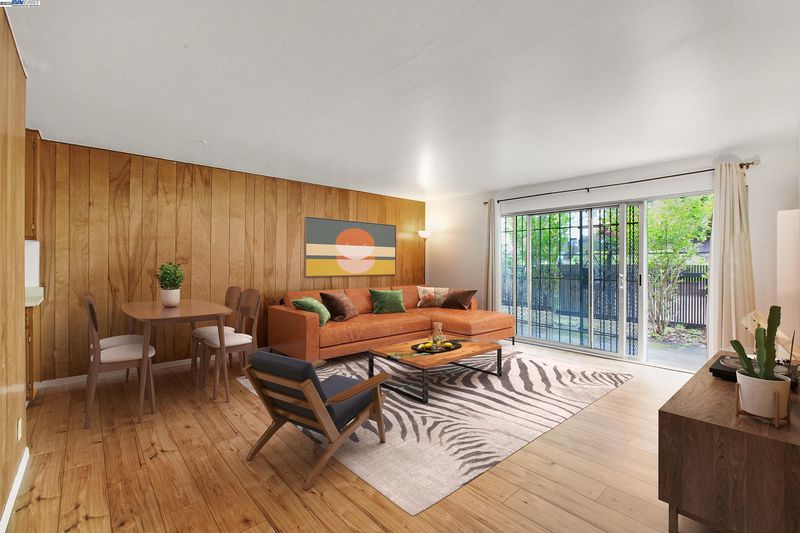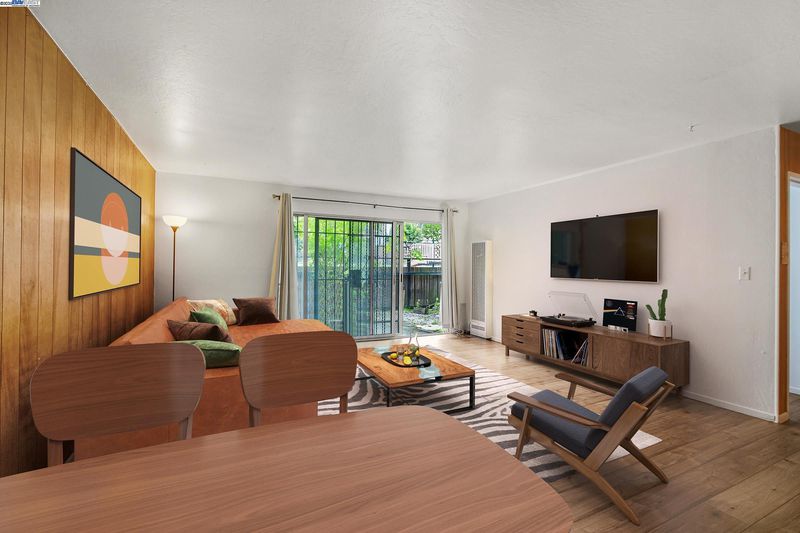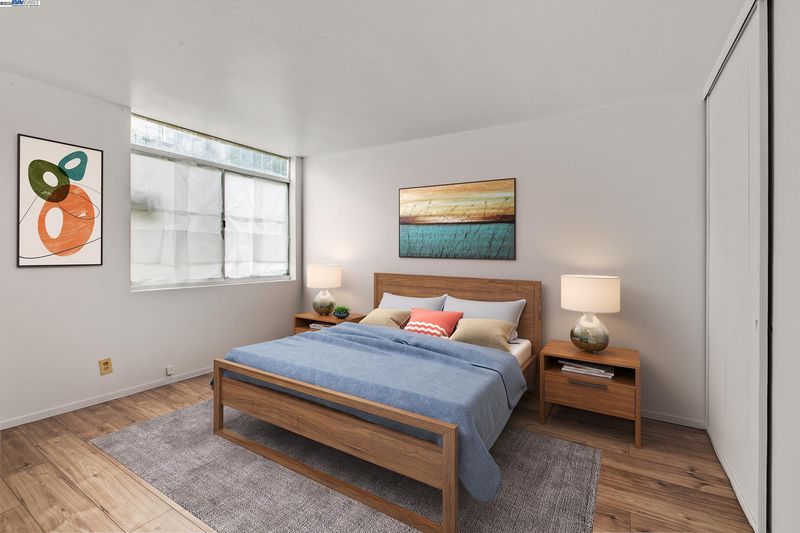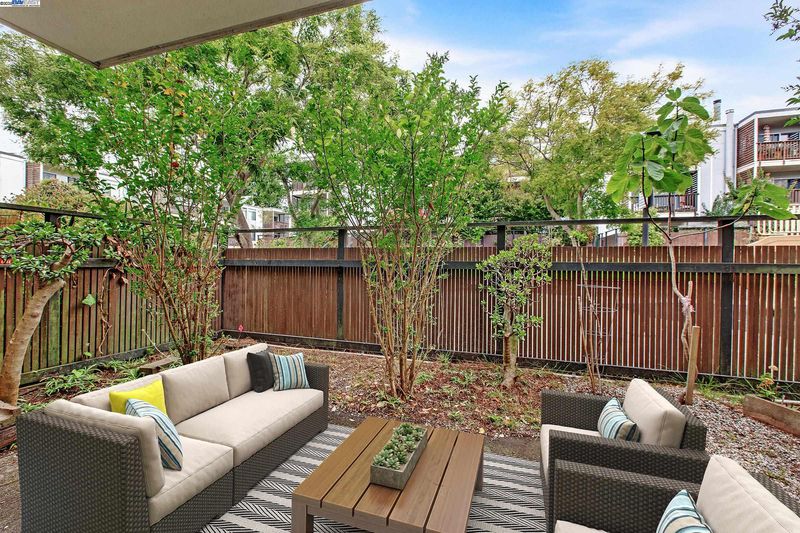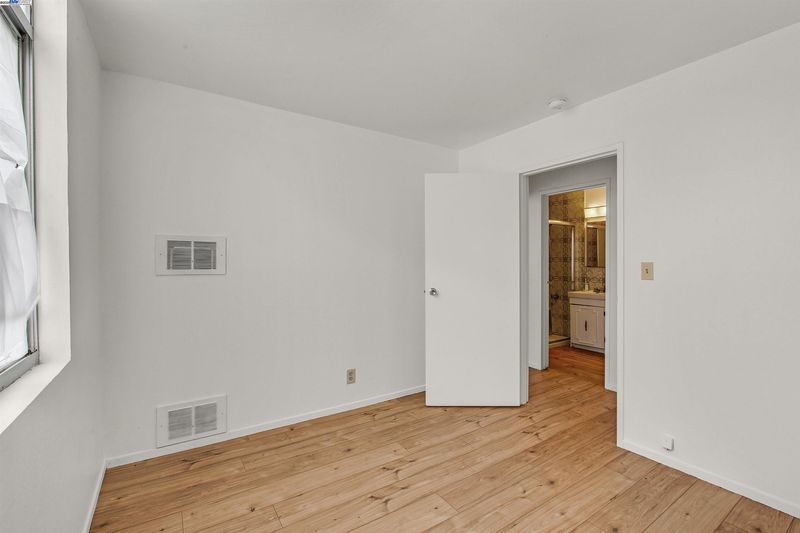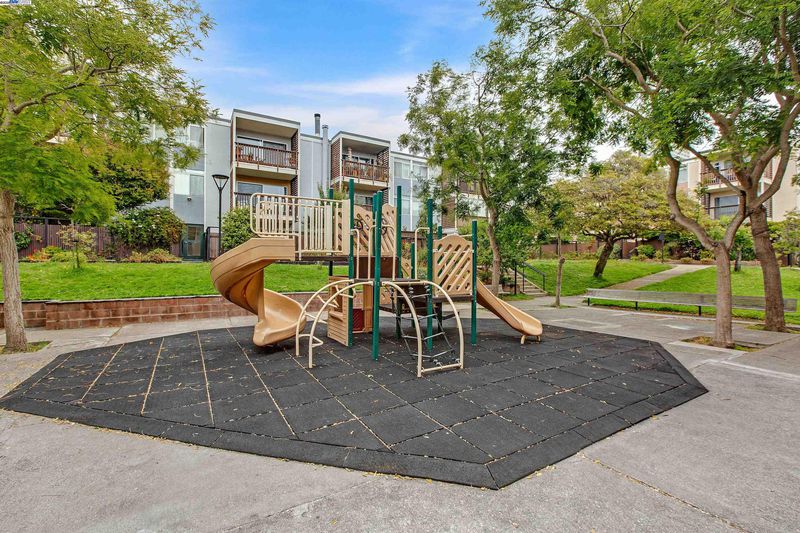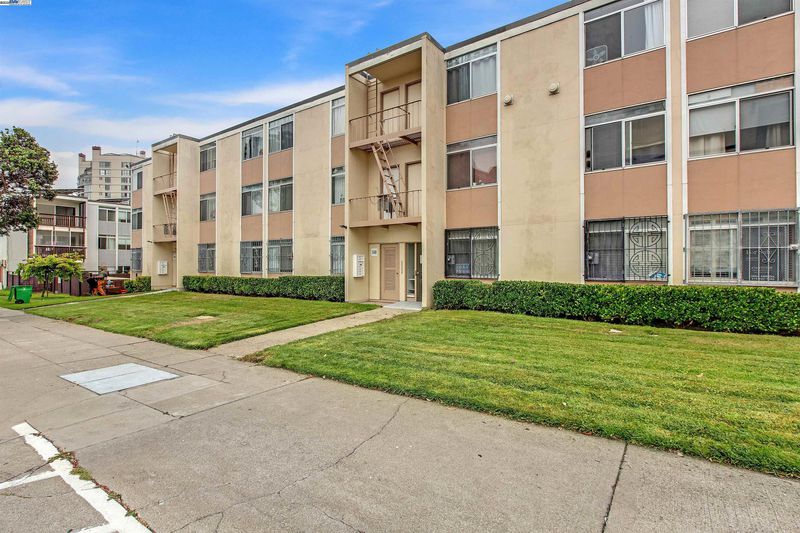
$599,000
1,050
SQ FT
$570
SQ/FT
1540 Ofarrell St, #1
@ Webster - Western Addition, San Francisco
- 3 Bed
- 2 Bath
- 0 Park
- 1,050 sqft
- San Francisco
-

Centrally located contemporary condo with incomparable access to world famous parks, lively shops and the renowned restaurants of Lower Pacific Heights, Hayes Valley, vibrant Fillmore Street and Japantown. Easy access to tech shuttles and public transportation. What more can you ask for? This hidden gem is just waiting to be polished with three bedrooms and two baths it’s perfect for a growing family. The generous living/dining room combo sits adjacent to your private patio and garden area where you can entertain or simply relax and listen to the sounds of nature. The St. Francis Square CoOp is a spirited residential community that offers home ownership at an affordable price in the heart of San Francisco. The community minded CoOp includes lovely landscaped courtyards, a basketball court, playground, social hall, children’s and senior’s activities. Monthly Carrying Charges (HOA Fees) include: reserved dedicated parking space, all utilities including gas, electricity, heating, water, garbage, property management, building insurance, maintenance repairs (See Rules). Live with the independence of a homeowner, but with the ease of a renter. Typical pets OK. Common laundry room in building although the CoOp does allow for in-unit washer and dryer. Don’t miss your chance.
- Current Status
- New
- Original Price
- $599,000
- List Price
- $599,000
- On Market Date
- Aug 18, 2025
- Property Type
- Condominium
- D/N/S
- Western Addition
- Zip Code
- 94115
- MLS ID
- 41108574
- APN
- 0709C031
- Year Built
- 1964
- Stories in Building
- 1
- Possession
- Close Of Escrow
- Data Source
- MAXEBRDI
- Origin MLS System
- BAY EAST
Parks (Rosa) Elementary School
Public K-5 Elementary
Students: 476 Distance: 0.1mi
Jewish Community High School Of The Bay
Private 9-12 Secondary, Religious, Nonprofit
Students: 157 Distance: 0.4mi
Gateway High School
Charter 9-12 Secondary
Students: 479 Distance: 0.4mi
Creative Arts Charter School
Charter K-8 Elementary, Coed
Students: 431 Distance: 0.4mi
Stuart Hall High School
Private 9-12 Secondary, Religious, All Male
Students: 203 Distance: 0.4mi
Sacred Heart Cathedral Preparatory
Private 9-12 Secondary, Religious, Nonprofit
Students: 1340 Distance: 0.4mi
- Bed
- 3
- Bath
- 2
- Parking
- 0
- Assigned, Space Per Unit - 1, Uncovered Parking Space
- SQ FT
- 1,050
- SQ FT Source
- Assessor Auto-Fill
- Pool Info
- None
- Kitchen
- Electric Range, Range, Refrigerator, Laminate Counters, Electric Range/Cooktop, Range/Oven Built-in
- Cooling
- None
- Disclosures
- Other - Call/See Agent
- Entry Level
- 1
- Exterior Details
- Unit Faces Common Area, Unit Faces Street, Garden/Play, Entry Gate
- Flooring
- Other, See Remarks
- Foundation
- Fire Place
- None
- Heating
- Wall Furnace
- Laundry
- Common Area, Coin Operated
- Main Level
- 3 Bedrooms, 2 Baths
- Possession
- Close Of Escrow
- Architectural Style
- None
- Non-Master Bathroom Includes
- Shower Over Tub
- Construction Status
- Existing
- Additional Miscellaneous Features
- Unit Faces Common Area, Unit Faces Street, Garden/Play, Entry Gate
- Location
- Level
- Roof
- Unknown
- Water and Sewer
- Public
- Fee
- $1,395
MLS and other Information regarding properties for sale as shown in Theo have been obtained from various sources such as sellers, public records, agents and other third parties. This information may relate to the condition of the property, permitted or unpermitted uses, zoning, square footage, lot size/acreage or other matters affecting value or desirability. Unless otherwise indicated in writing, neither brokers, agents nor Theo have verified, or will verify, such information. If any such information is important to buyer in determining whether to buy, the price to pay or intended use of the property, buyer is urged to conduct their own investigation with qualified professionals, satisfy themselves with respect to that information, and to rely solely on the results of that investigation.
School data provided by GreatSchools. School service boundaries are intended to be used as reference only. To verify enrollment eligibility for a property, contact the school directly.
