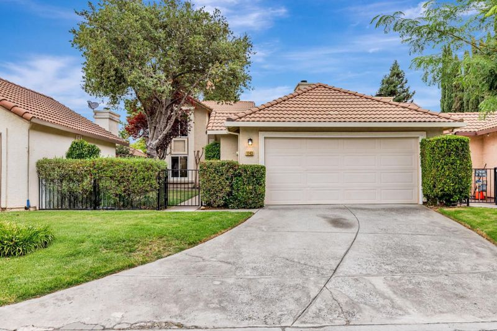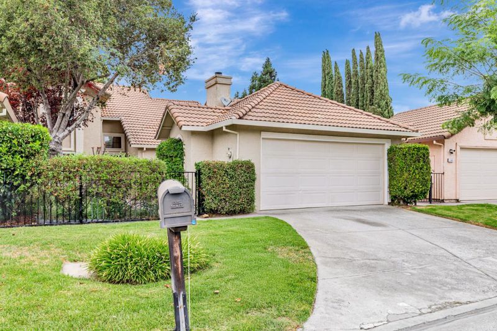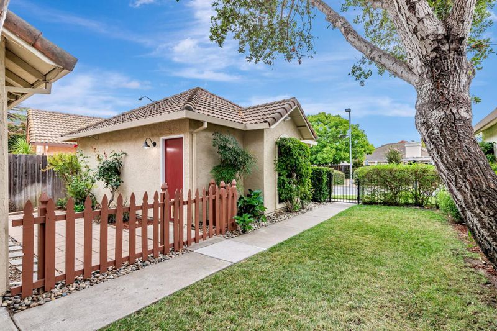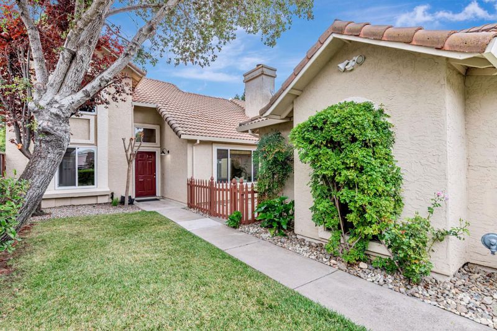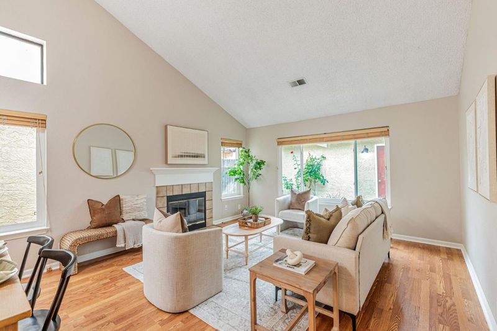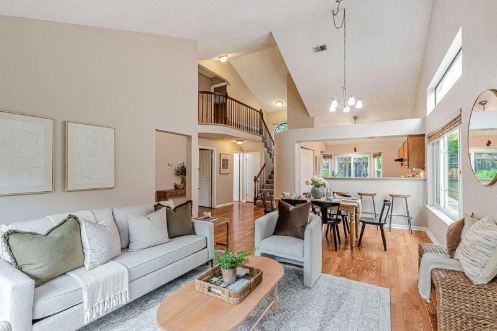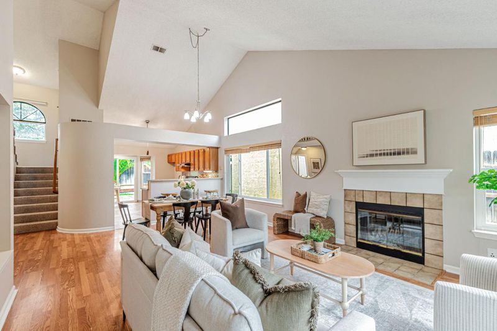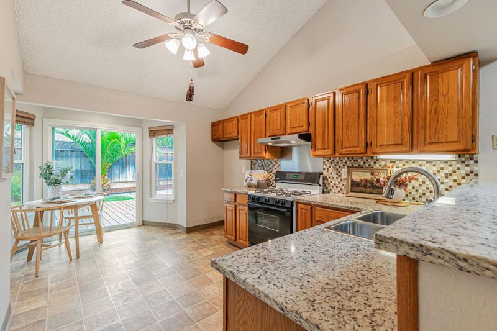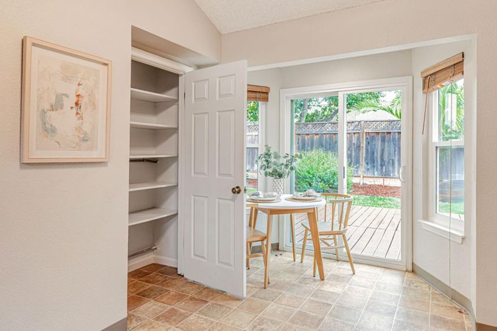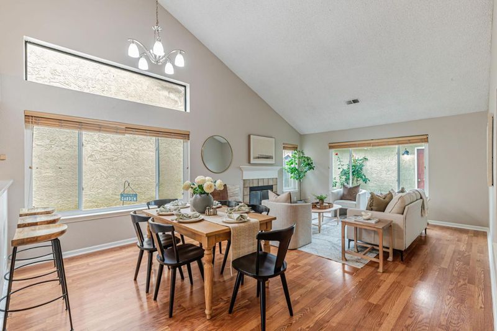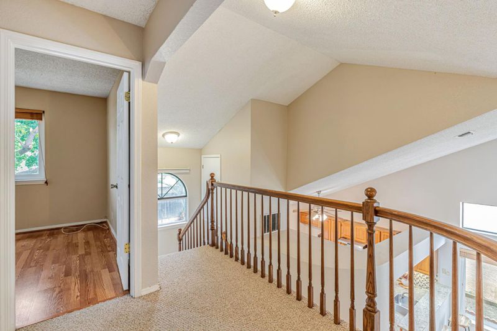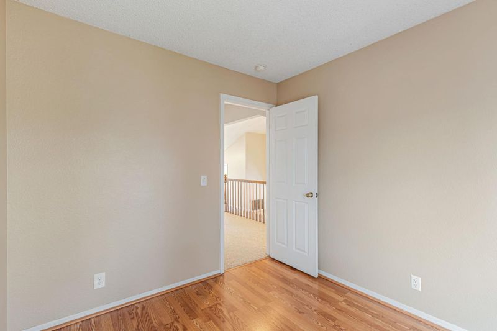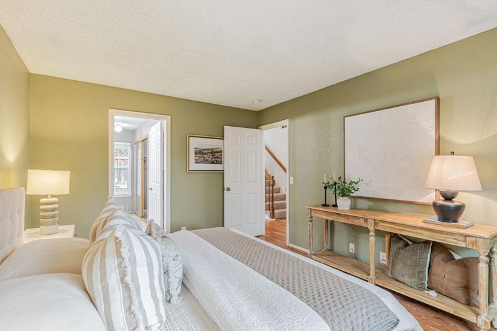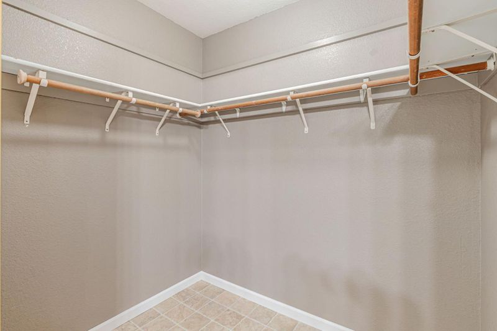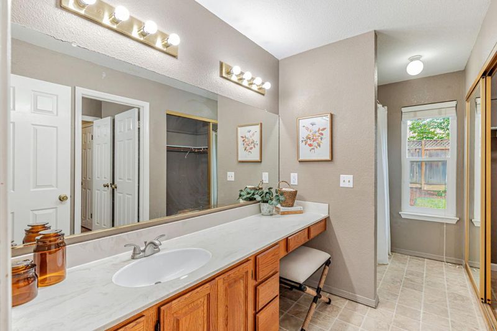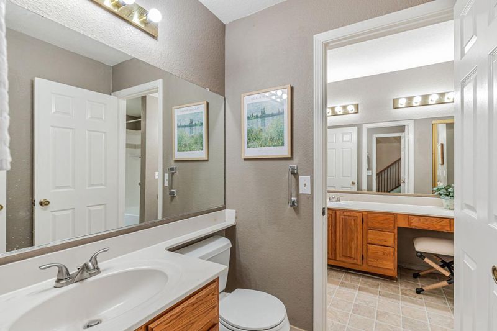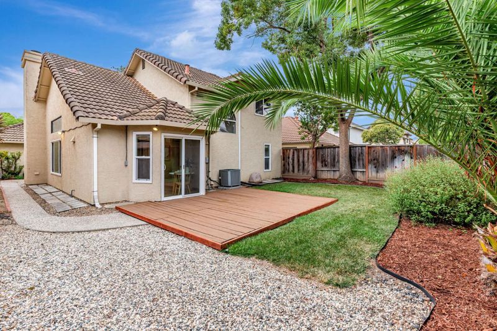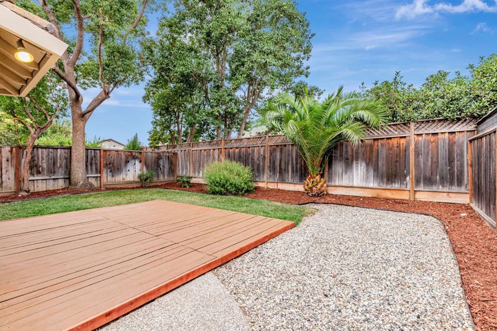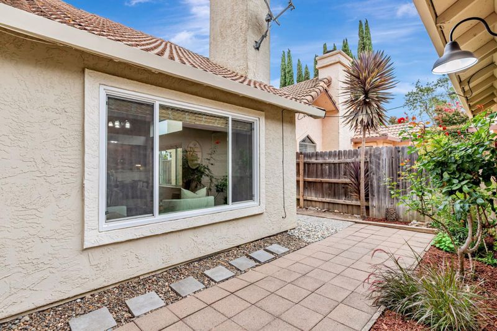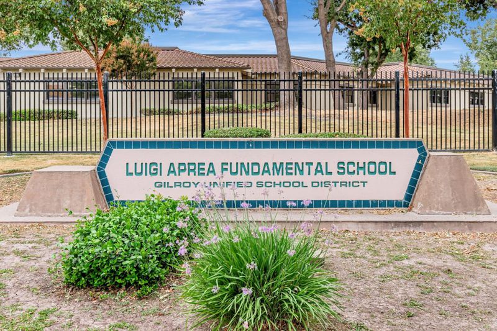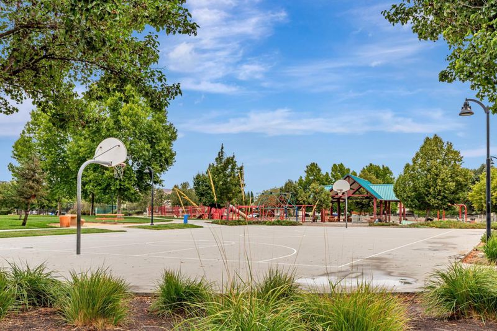
$868,000
1,322
SQ FT
$657
SQ/FT
1143 Lerma Lane
@ Soledad St - 1 - Morgan Hill / Gilroy / San Martin, Gilroy
- 3 Bed
- 2 Bath
- 2 Park
- 1,322 sqft
- GILROY
-

Welcome to this 3 bedroom 2 bathroom home in one of Gilroys most desirable neighborhoodsjust a 3-minute walk to Luigi Aprea Elementary and close to Christopher High. Inside, enjoy an airy, open layout with vaulted ceilings and large energy-efficient windows that fill the living room with natural light, where a wood-burning fireplace adds warmth and charm. The spacious ground-floor Master suite offers a peaceful retreat, complete with walk-in closet and en-suite bath. Upstairs features two bedrooms and a full bathperfect for kids, guests, or a home office. The kitchen includes a gas range, a large pantry, and a separate laundry area for added convenience. Step outside to your private backyard oasis, featuring a shaded wood deckideal for outdoor dining or quiet relaxation. A detached garage adds versatility and storage. With all of this and more, this home is the perfect blend of comfort, location, and lifestyle dont miss your chance to make it yours!
- Days on Market
- 0 days
- Current Status
- Active
- Original Price
- $868,000
- List Price
- $868,000
- On Market Date
- Sep 14, 2025
- Property Type
- Single Family Home
- Area
- 1 - Morgan Hill / Gilroy / San Martin
- Zip Code
- 95020
- MLS ID
- ML82021520
- APN
- 783-37-074
- Year Built
- 1987
- Stories in Building
- 2
- Possession
- Unavailable
- Data Source
- MLSL
- Origin MLS System
- MLSListings, Inc.
Luigi Aprea Elementary School
Public K-5 Elementary
Students: 628 Distance: 0.3mi
Mt. Madonna High School
Public 9-12 Continuation
Students: 201 Distance: 0.3mi
Pacific Point Christian Schools
Private PK-12 Elementary, Religious, Core Knowledge
Students: 370 Distance: 0.4mi
Rod Kelley Elementary School
Public K-5 Elementary
Students: 756 Distance: 0.5mi
Antonio Del Buono Elementary School
Public K-5 Elementary
Students: 453 Distance: 0.7mi
Christopher High School
Public 9-12
Students: 1629 Distance: 0.9mi
- Bed
- 3
- Bath
- 2
- Shower and Tub
- Parking
- 2
- Common Parking Area, Detached Garage
- SQ FT
- 1,322
- SQ FT Source
- Unavailable
- Lot SQ FT
- 4,680.0
- Lot Acres
- 0.107438 Acres
- Kitchen
- Countertop - Granite, Oven Range
- Cooling
- Central AC
- Dining Room
- Dining Area in Family Room, Eat in Kitchen
- Disclosures
- Natural Hazard Disclosure
- Family Room
- Separate Family Room
- Foundation
- Concrete Slab
- Fire Place
- Family Room, Gas Starter, Wood Burning
- Heating
- Central Forced Air
- Laundry
- Inside
- * Fee
- $126
- Name
- Village Santa Teresa
- *Fee includes
- Landscaping / Gardening and Maintenance - Road
MLS and other Information regarding properties for sale as shown in Theo have been obtained from various sources such as sellers, public records, agents and other third parties. This information may relate to the condition of the property, permitted or unpermitted uses, zoning, square footage, lot size/acreage or other matters affecting value or desirability. Unless otherwise indicated in writing, neither brokers, agents nor Theo have verified, or will verify, such information. If any such information is important to buyer in determining whether to buy, the price to pay or intended use of the property, buyer is urged to conduct their own investigation with qualified professionals, satisfy themselves with respect to that information, and to rely solely on the results of that investigation.
School data provided by GreatSchools. School service boundaries are intended to be used as reference only. To verify enrollment eligibility for a property, contact the school directly.
