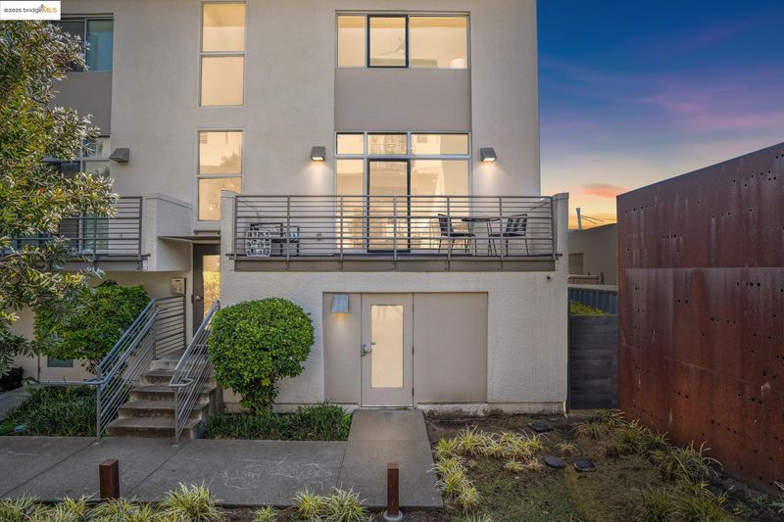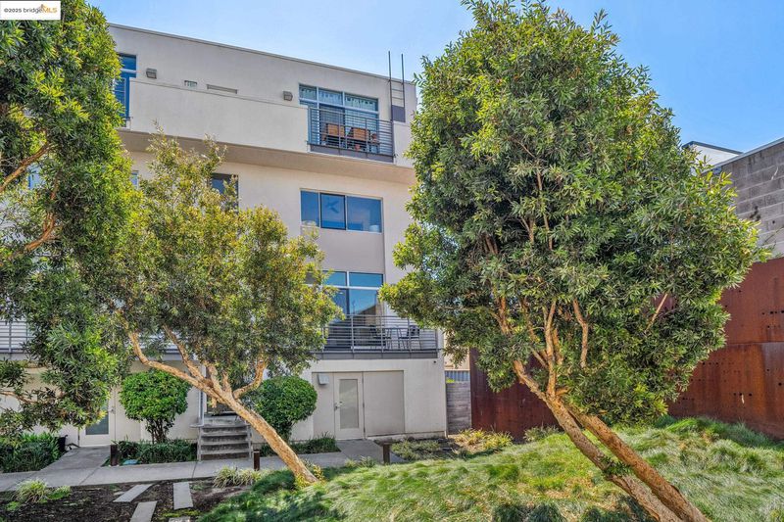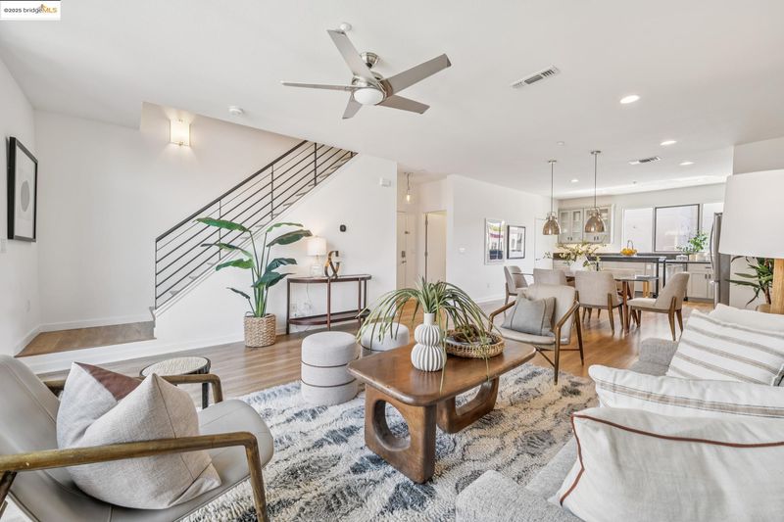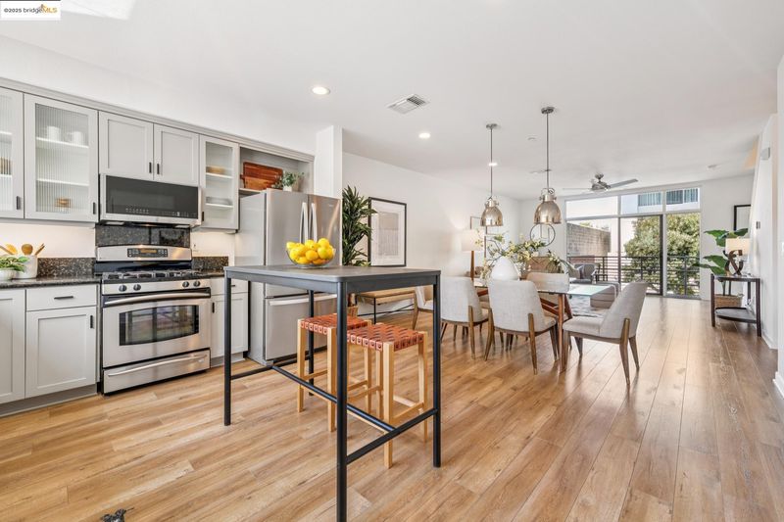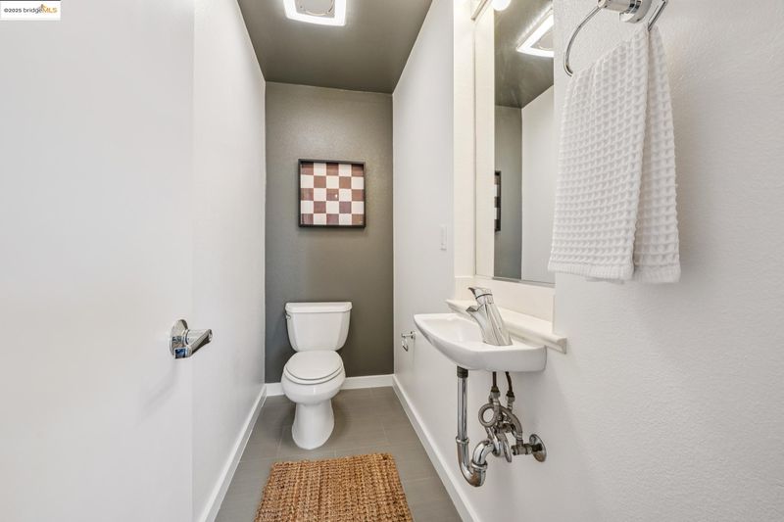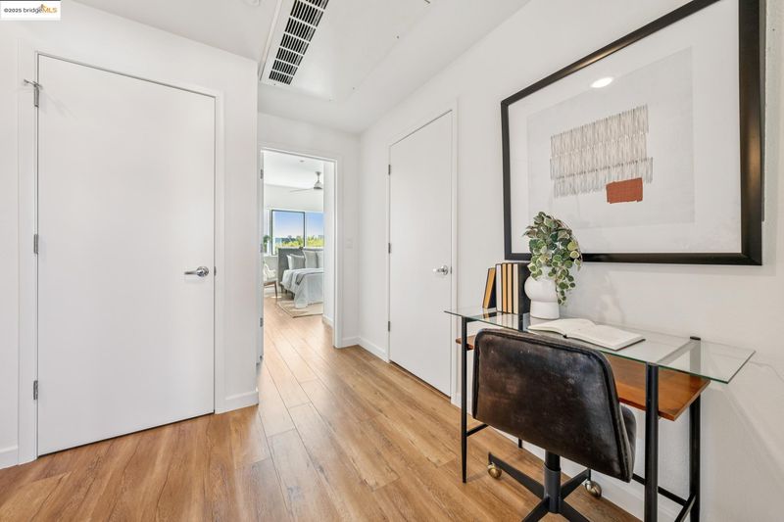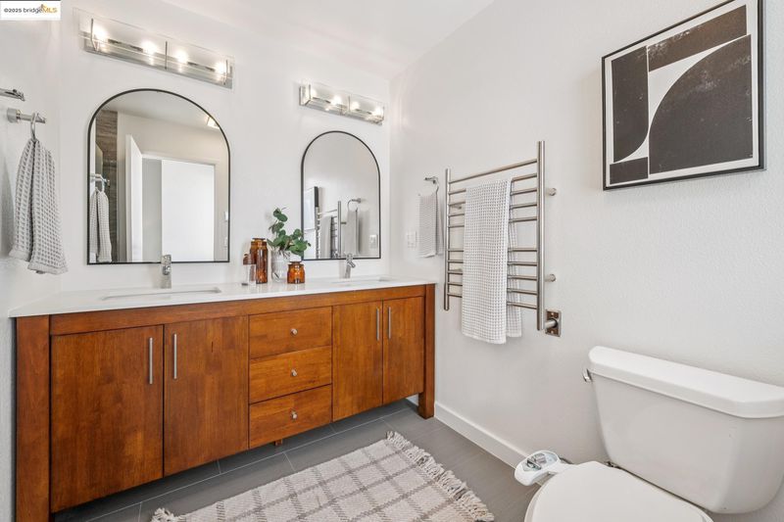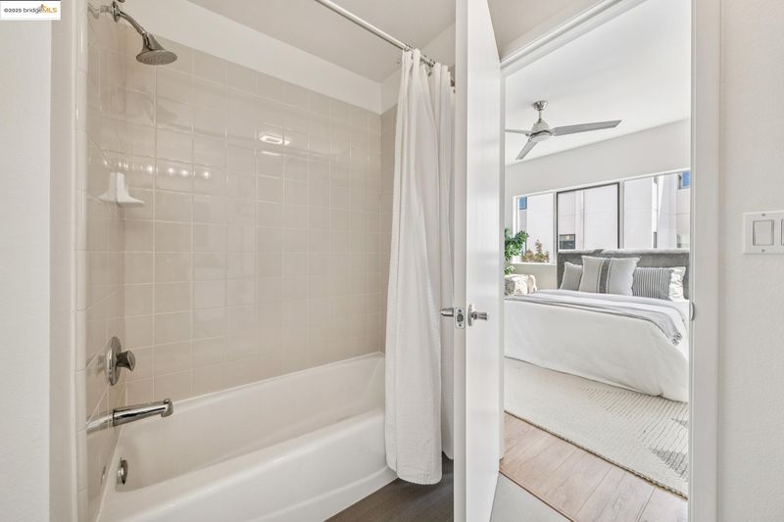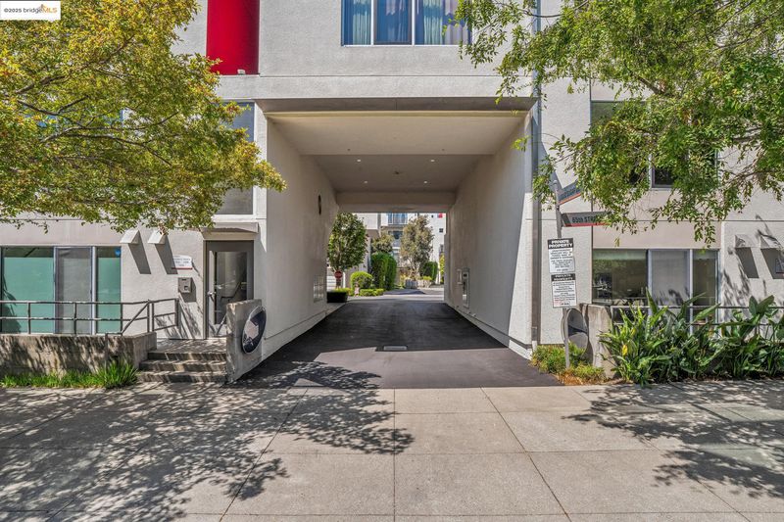
$849,000
1,282
SQ FT
$662
SQ/FT
301 Liquid Sugar Dr
@ 65th Street - Nobe, Emeryville
- 2 Bed
- 2.5 (2/1) Bath
- 2 Park
- 1,282 sqft
- Emeryville
-

Live the sweet life at the Liquid Sugar Lofts! This spacious 2 bedroom 2 1/2 bath townhouse-style condo with 1,282+/-sf of modern, stylish living space is perfect for the homeowner who enjoys an abundance of amenities just moments from the front door. A spacious kitchen with granite countertops, stainless steel appliances & plenty of cabinet space is perfect to prepare your favorite recipes. The open-concept kitchen flows seamlessly into a large dining space. The adjacent living room has large windows providing an abundance of light, and flows onto the patio terrace overlooking the interior courtyard. This floor also offers a half bath and spacious storage closet. Upstairs are 2 spacious owner's suites each complete with updated baths. Below the unit is a 2-car tandem shared garage. This home is situated in the bustling NOBE district at the border of Berkeley, Emeryville, and Oakland, with easy access to countless shops & restaurants. NOBE enjoys the East Bay’s easiest commute. Just moments from your front door hop on the free Emery Go-Round shuttle to BART or AC Transit bus service to SF. Shop at the coveted Berkeley Bowl West just a few blocks away. Grab your workout gear and hike/bike the adjacent greenway. Enjoy all that this prime location and upgraded condo has to offer!
- Current Status
- Active
- Original Price
- $849,000
- List Price
- $849,000
- On Market Date
- Sep 3, 2025
- Property Type
- Condominium
- D/N/S
- Nobe
- Zip Code
- 94608
- MLS ID
- 41110172
- APN
- 49154186
- Year Built
- 2003
- Stories in Building
- 2
- Possession
- Close Of Escrow
- Data Source
- MAXEBRDI
- Origin MLS System
- Bridge AOR
Yu Ming Charter School
Charter K-8
Students: 445 Distance: 0.3mi
Aspire Berkley Maynard Academy
Charter K-8 Elementary
Students: 587 Distance: 0.4mi
Ecole Bilingue de Berkeley
Private PK-8 Elementary, Nonprofit
Students: 500 Distance: 0.5mi
Global Montessori International School
Private K-2
Students: 6 Distance: 0.5mi
Pacific Rim International
Private K-6 Elementary, Coed
Students: 74 Distance: 0.7mi
Anna Yates Elementary School
Public K-8 Elementary
Students: 534 Distance: 0.8mi
- Bed
- 2
- Bath
- 2.5 (2/1)
- Parking
- 2
- Attached, Space Per Unit - 2, Tandem, Below Building Parking
- SQ FT
- 1,282
- SQ FT Source
- Public Records
- Lot SQ FT
- 3,021.0
- Lot Acres
- 0.07 Acres
- Pool Info
- None
- Kitchen
- Dishwasher, Gas Range, Microwave, Free-Standing Range, Refrigerator, Dryer, Washer, Counter - Solid Surface, Gas Range/Cooktop, Range/Oven Free Standing, Updated Kitchen
- Cooling
- Ceiling Fan(s)
- Disclosures
- Nat Hazard Disclosure, Disclosure Package Avail
- Entry Level
- 1
- Exterior Details
- Unit Faces Common Area, No Yard
- Flooring
- Hardwood, Tile
- Foundation
- Fire Place
- None
- Heating
- Forced Air
- Laundry
- Dryer, Laundry Closet, Washer
- Upper Level
- 2 Bedrooms, 2 Baths, Primary Bedrm Suites - 2
- Main Level
- 0.5 Bath, Main Entry
- Possession
- Close Of Escrow
- Architectural Style
- Modern/High Tech
- Non-Master Bathroom Includes
- Shower Over Tub, Solid Surface, Tile, Updated Baths
- Construction Status
- Existing
- Additional Miscellaneous Features
- Unit Faces Common Area, No Yard
- Location
- Other
- Roof
- Unknown
- Water and Sewer
- Public
- Fee
- $570
MLS and other Information regarding properties for sale as shown in Theo have been obtained from various sources such as sellers, public records, agents and other third parties. This information may relate to the condition of the property, permitted or unpermitted uses, zoning, square footage, lot size/acreage or other matters affecting value or desirability. Unless otherwise indicated in writing, neither brokers, agents nor Theo have verified, or will verify, such information. If any such information is important to buyer in determining whether to buy, the price to pay or intended use of the property, buyer is urged to conduct their own investigation with qualified professionals, satisfy themselves with respect to that information, and to rely solely on the results of that investigation.
School data provided by GreatSchools. School service boundaries are intended to be used as reference only. To verify enrollment eligibility for a property, contact the school directly.
