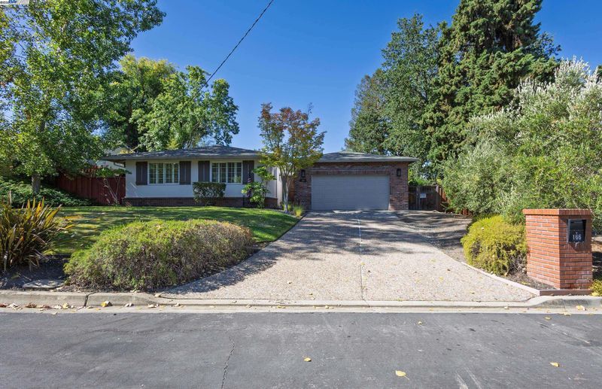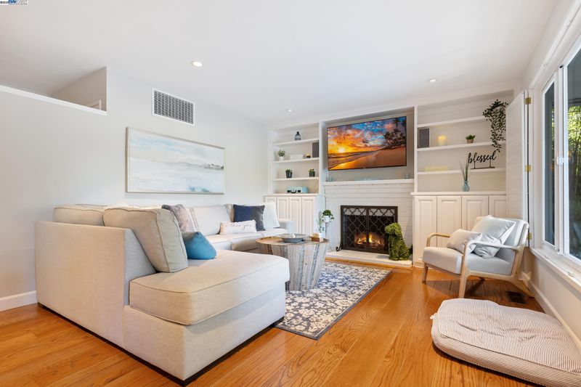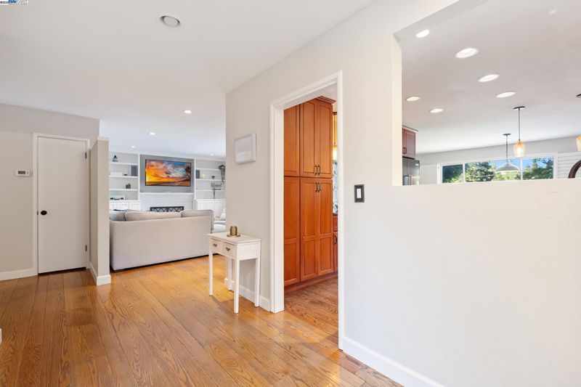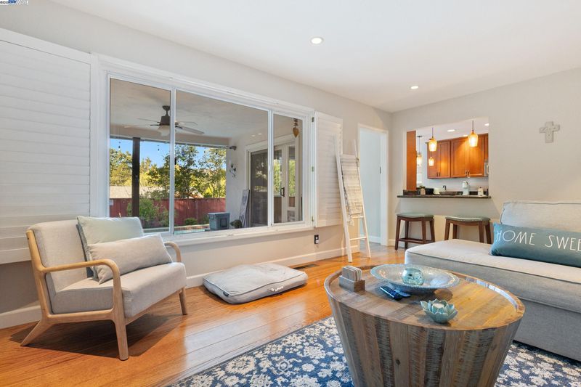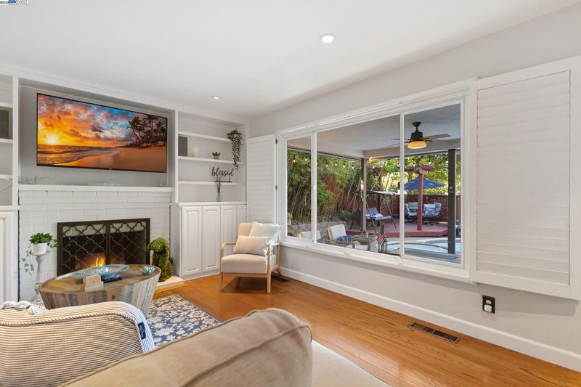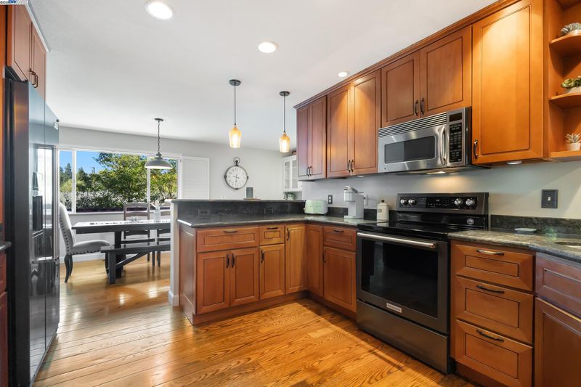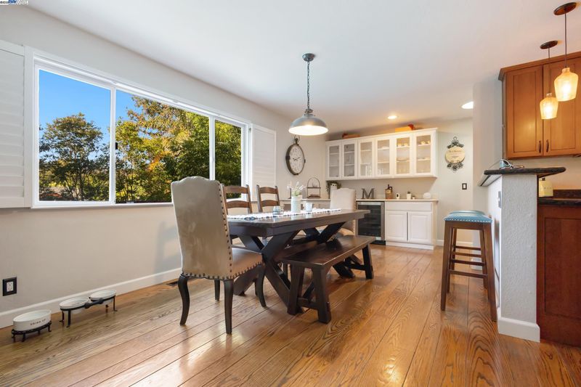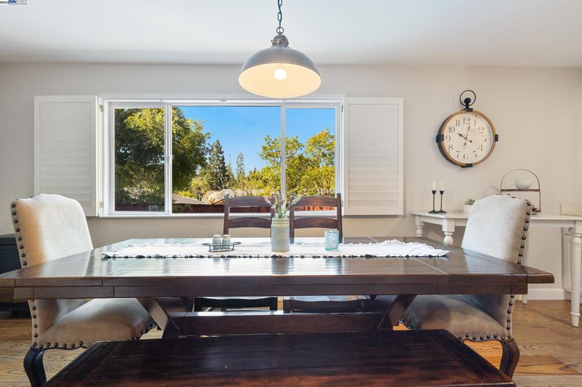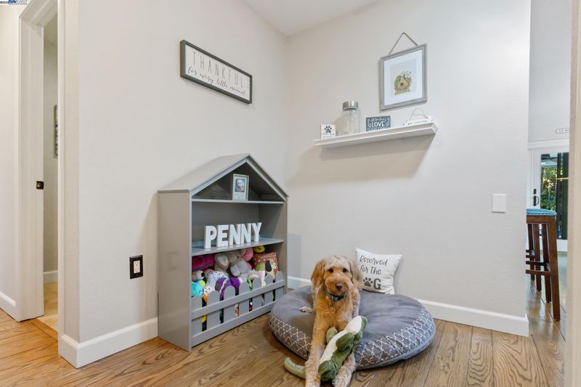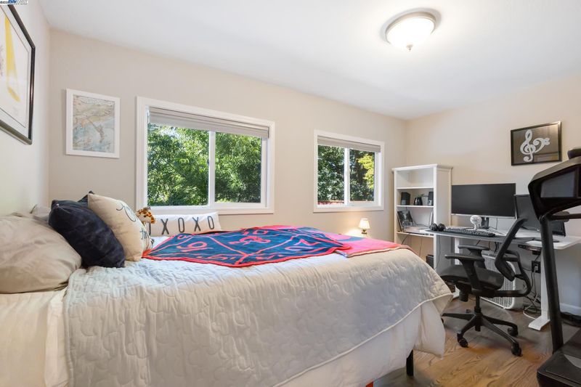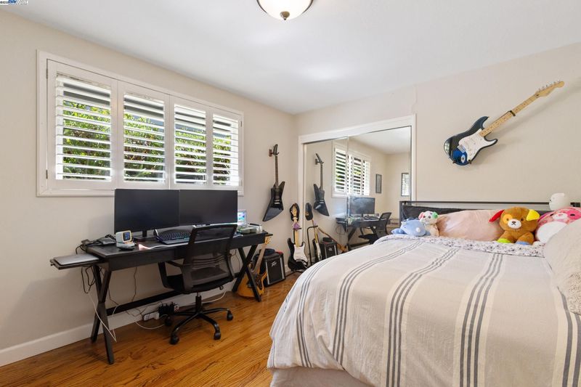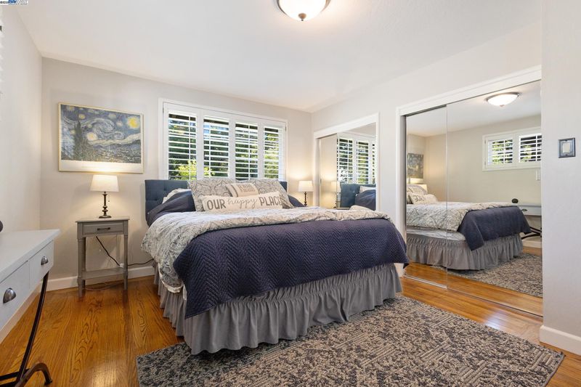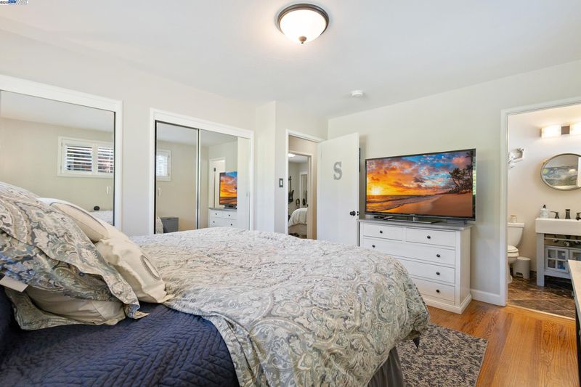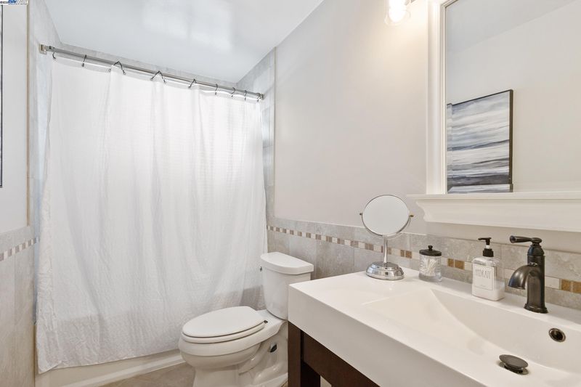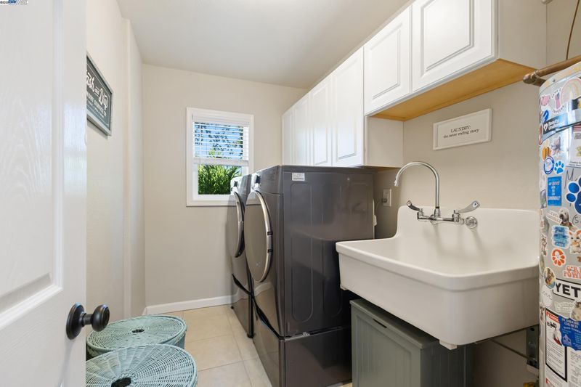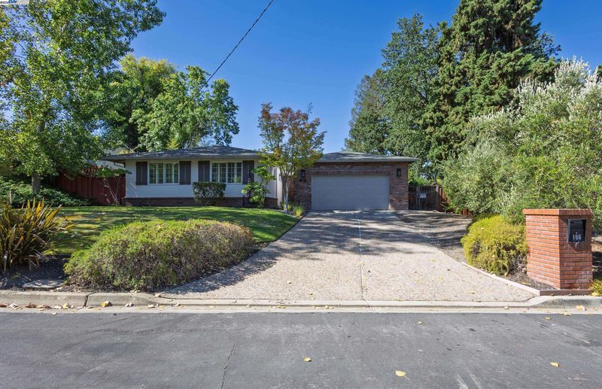
$1,599,000
2,052
SQ FT
$779
SQ/FT
166 Ramona Rd
@ Camino Tasajara - Las Lomitas, Danville
- 5 Bed
- 2.5 (2/1) Bath
- 2 Park
- 2,052 sqft
- Danville
-

-
Sat Aug 2, 1:00 pm - 4:00 pm
Open House!
-
Sun Aug 3, 1:00 pm - 4:00 pm
Open House!
As you walk into this beautifully maintained 5-bedroom, 2.5-bath single-story home nestled on a tree-lined street in the sought-after Las Lomitas neighborhood, you’ll notice the pride of ownership and thoughtful upgrades throughout the property. The spacious layout features custom built-in cabinetry in both the living and dining rooms, rich wood flooring, and elegant finishes. Enjoy the California lifestyle with your own private pool and spa ideal for entertaining or relaxing at home. The home sits on an expansive lot with potential for additional seating, a picnic area, or even future expansion in the area behind wooden fence. The dedicated laundry area offers plenty of space to fold and hang clothes with ease. Just a hop, skip, and a jump from the 680 freeway and minutes to vibrant downtown Danville, this home is also within close proximity to Vista Grande Elementary School, Los Cerros Middle School and Monte Vista High School, a National Blue Ribbon School. This tight-knit neighborhood is known for its multi-generational appeal, charming character and friendly vibe.
- Current Status
- New
- Original Price
- $1,599,000
- List Price
- $1,599,000
- On Market Date
- Aug 1, 2025
- Property Type
- Detached
- D/N/S
- Las Lomitas
- Zip Code
- 94526
- MLS ID
- 41106862
- APN
- 2021320201
- Year Built
- 1958
- Stories in Building
- 1
- Possession
- Seller Rent Back
- Data Source
- MAXEBRDI
- Origin MLS System
- BAY EAST
Vista Grande Elementary School
Public K-5 Elementary
Students: 623 Distance: 0.3mi
Green Valley Elementary School
Public K-5 Elementary
Students: 490 Distance: 0.8mi
Los Cerros Middle School
Public 6-8 Middle
Students: 645 Distance: 1.0mi
John Baldwin Elementary School
Public K-5 Elementary
Students: 515 Distance: 1.0mi
San Ramon Valley Christian Academy
Private K-12 Elementary, Religious, Coed
Students: 300 Distance: 1.1mi
St. Isidore
Private K-8 Elementary, Middle, Religious, Coed
Students: 630 Distance: 1.2mi
- Bed
- 5
- Bath
- 2.5 (2/1)
- Parking
- 2
- Int Access From Garage
- SQ FT
- 2,052
- SQ FT Source
- Public Records
- Lot SQ FT
- 9,375.0
- Lot Acres
- 0.22 Acres
- Pool Info
- In Ground
- Kitchen
- Gas Range, Breakfast Bar, Counter - Solid Surface, Gas Range/Cooktop, Pantry
- Cooling
- Central Air
- Disclosures
- Nat Hazard Disclosure
- Entry Level
- Exterior Details
- Dog Run, Sprinklers Automatic
- Flooring
- Hardwood, Tile
- Foundation
- Fire Place
- Brick
- Heating
- Natural Gas
- Laundry
- Hookups Only, Laundry Room
- Main Level
- 5 Bedrooms, 2.5 Baths
- Possession
- Seller Rent Back
- Architectural Style
- Traditional
- Construction Status
- Existing
- Additional Miscellaneous Features
- Dog Run, Sprinklers Automatic
- Location
- Back Yard, Front Yard
- Pets
- Yes
- Roof
- Composition Shingles
- Water and Sewer
- Public
- Fee
- Unavailable
MLS and other Information regarding properties for sale as shown in Theo have been obtained from various sources such as sellers, public records, agents and other third parties. This information may relate to the condition of the property, permitted or unpermitted uses, zoning, square footage, lot size/acreage or other matters affecting value or desirability. Unless otherwise indicated in writing, neither brokers, agents nor Theo have verified, or will verify, such information. If any such information is important to buyer in determining whether to buy, the price to pay or intended use of the property, buyer is urged to conduct their own investigation with qualified professionals, satisfy themselves with respect to that information, and to rely solely on the results of that investigation.
School data provided by GreatSchools. School service boundaries are intended to be used as reference only. To verify enrollment eligibility for a property, contact the school directly.
