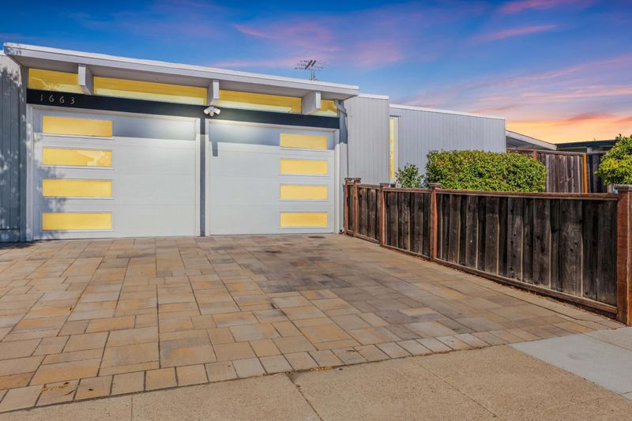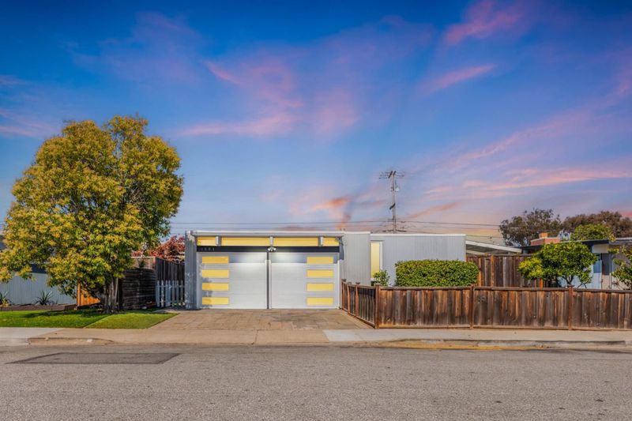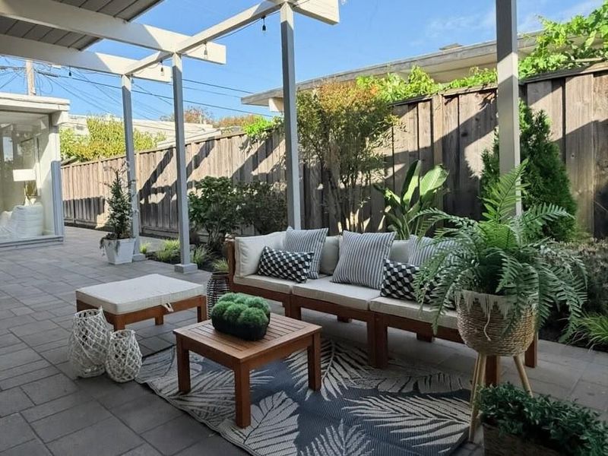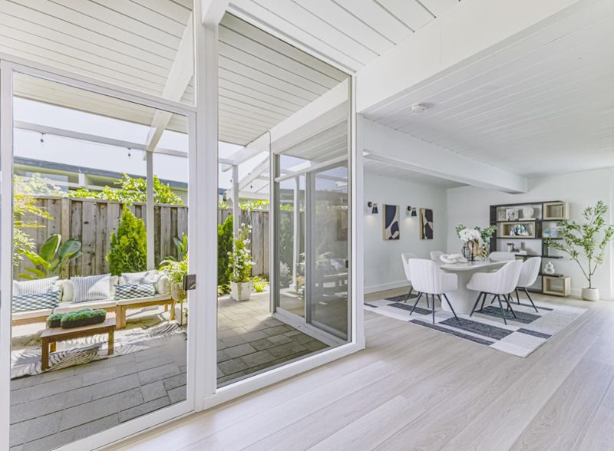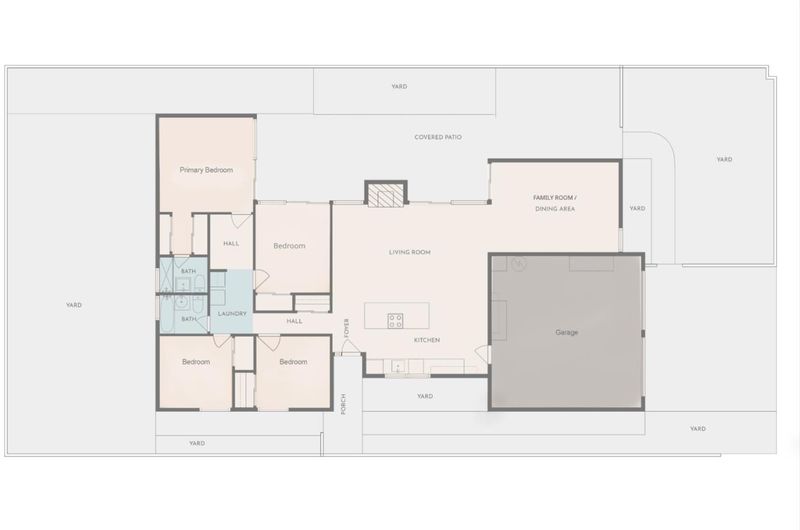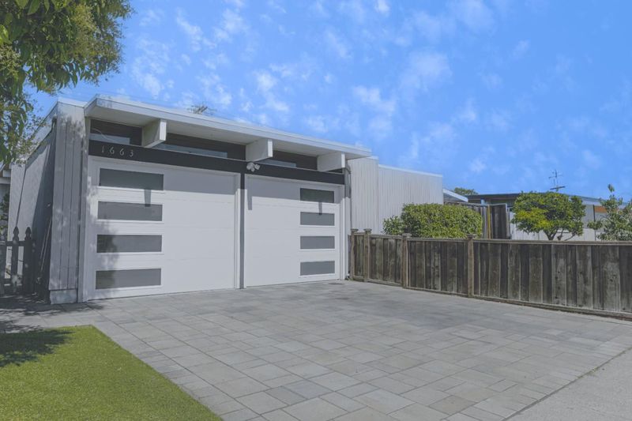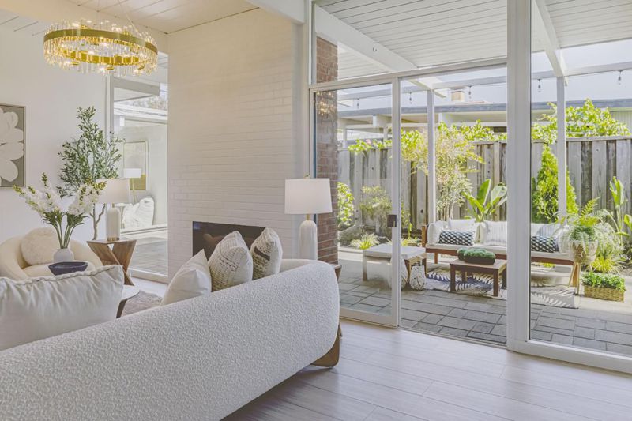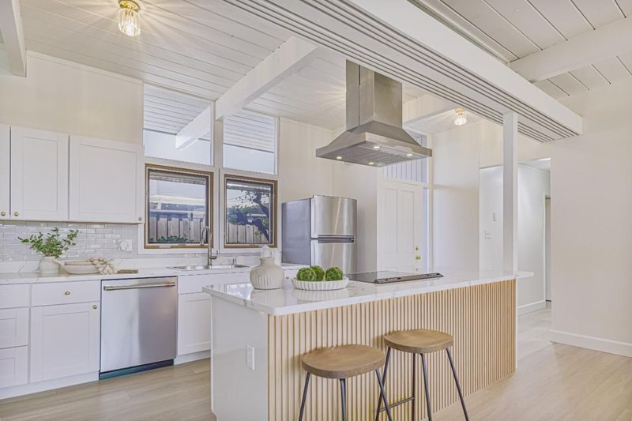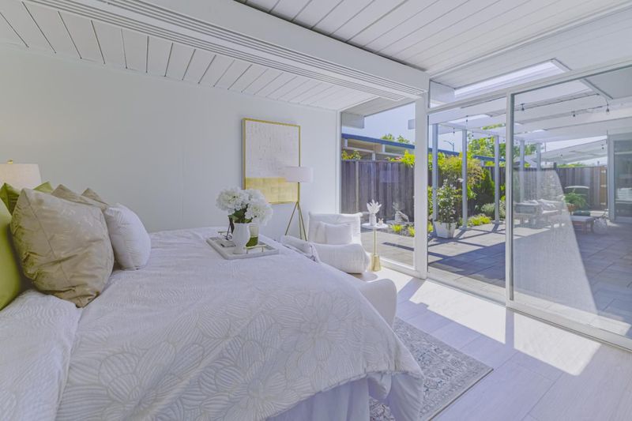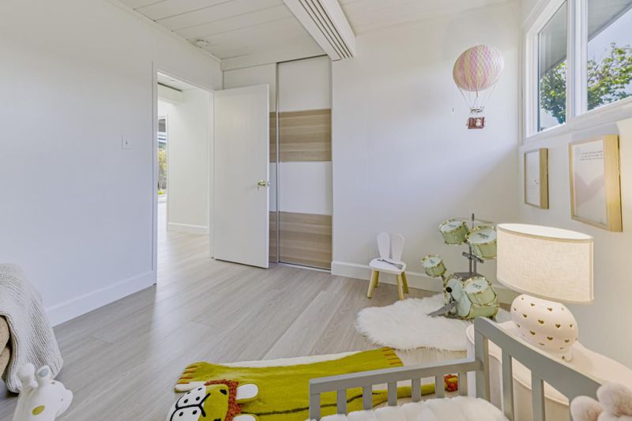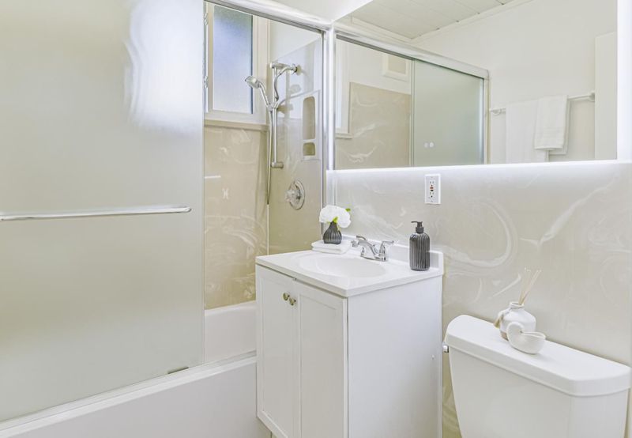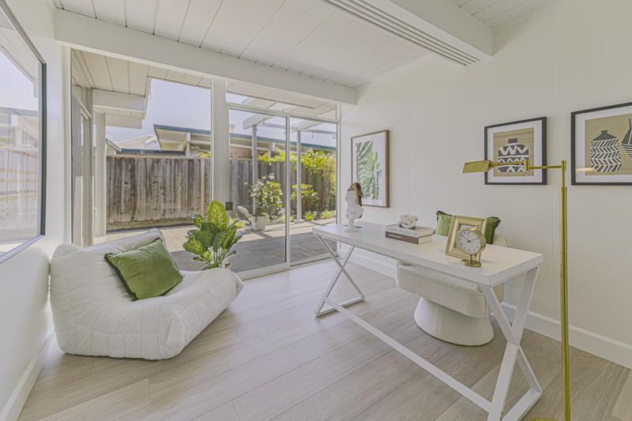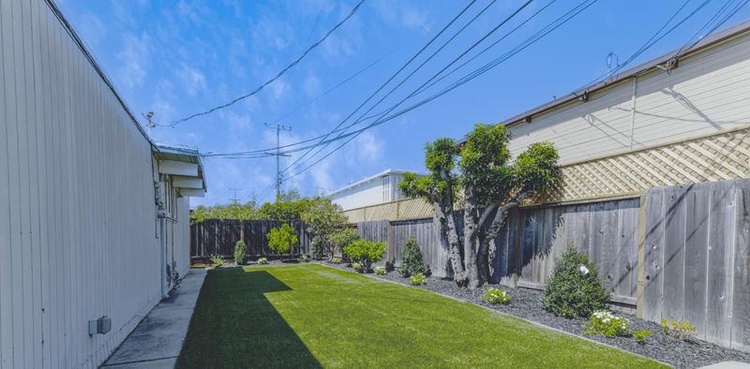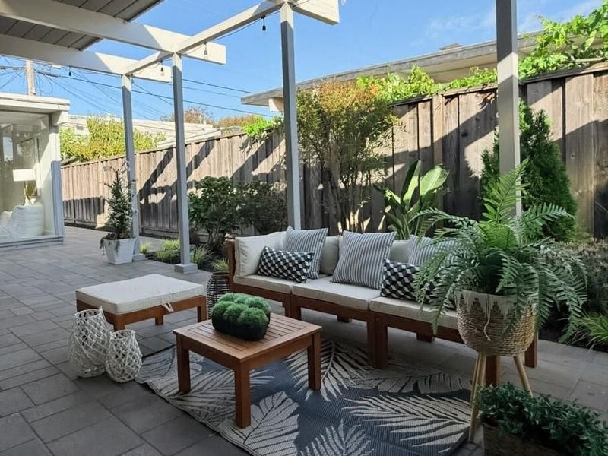
$1,988,800
1,540
SQ FT
$1,291
SQ/FT
1663 Wolfe Drive
@ Betty Lane - 418 - 19th Avenue Park / Sunnybrae, San Mateo
- 4 Bed
- 2 Bath
- 2 Park
- 1,540 sqft
- SAN MATEO
-

Welcome to 1663 Wolfe Dr, an updated modern residence nestled in the heart of San Mateo. This Eichler home seamlessly blends mid-century modern design with contemporary updates, offering a unique living experience in a highly sought-after neighborhood. This move-in ready gem boasts an open floor plan that connects the outdoor & indoor with floor-to-ceiling glass windows. The spacious great room is newly painted and fitted with brand new fireplace, a modern chandelier & brand new flooring. The open concept kitchen features new GE Cafe range & Cafe dishwasher. A large island perfect for entertaining or family gatherings. Sleek modern closet doors in all rooms. Updated foam roof keeps summer cool and radian heating keeps winter warm. Step outside to discover the expansive and neatly landscaped front, side and backyard with ample space for relaxation and recreation, it's ideal for hosting barbecues, gardening, or simply unwinding in your private retreat. This home offers both privacy & convenience, with easy access to parks, shopping & dining, Also connects to major routes 101, 280, 92 or 82 in minutes. Don't miss this opportunity to own a rare Eichler beauty in one of San Mateos most desirable locations with coveted schools. Open SAT & SUN.
- Days on Market
- 6 days
- Current Status
- Active
- Original Price
- $1,988,800
- List Price
- $1,988,800
- On Market Date
- Sep 3, 2025
- Property Type
- Single Family Home
- Area
- 418 - 19th Avenue Park / Sunnybrae
- Zip Code
- 94402
- MLS ID
- ML82020076
- APN
- 035-251-150
- Year Built
- 1956
- Stories in Building
- 1
- Possession
- Unavailable
- Data Source
- MLSL
- Origin MLS System
- MLSListings, Inc.
Parkside Elementary School
Public K-5 Elementary, Yr Round
Students: 228 Distance: 0.4mi
Fiesta Gardens International Elementary School
Public K-5 Elementary, Yr Round
Students: 511 Distance: 0.5mi
Sunnybrae Elementary School
Public K-5 Elementary
Students: 400 Distance: 0.6mi
Bayside Academy
Public K-8
Students: 924 Distance: 0.7mi
LEAD Elementary
Public K-5 Elementary
Students: 530 Distance: 0.8mi
Compass High School
Private 9-12 Coed
Students: 27 Distance: 0.9mi
- Bed
- 4
- Bath
- 2
- Parking
- 2
- Attached Garage, Off-Street Parking, On Street
- SQ FT
- 1,540
- SQ FT Source
- Unavailable
- Lot SQ FT
- 5,053.0
- Lot Acres
- 0.116001 Acres
- Kitchen
- Dishwasher, Exhaust Fan, Garbage Disposal, Island, Oven Range - Electric, Refrigerator
- Cooling
- None
- Dining Room
- Dining Area in Family Room
- Disclosures
- NHDS Report
- Family Room
- Separate Family Room
- Foundation
- Concrete Slab
- Fire Place
- Living Room
- Heating
- Radiant
- Laundry
- Inside, Washer / Dryer
- Fee
- Unavailable
MLS and other Information regarding properties for sale as shown in Theo have been obtained from various sources such as sellers, public records, agents and other third parties. This information may relate to the condition of the property, permitted or unpermitted uses, zoning, square footage, lot size/acreage or other matters affecting value or desirability. Unless otherwise indicated in writing, neither brokers, agents nor Theo have verified, or will verify, such information. If any such information is important to buyer in determining whether to buy, the price to pay or intended use of the property, buyer is urged to conduct their own investigation with qualified professionals, satisfy themselves with respect to that information, and to rely solely on the results of that investigation.
School data provided by GreatSchools. School service boundaries are intended to be used as reference only. To verify enrollment eligibility for a property, contact the school directly.
