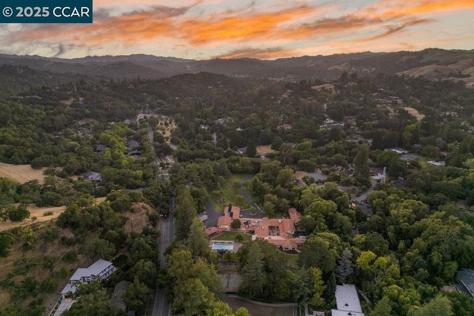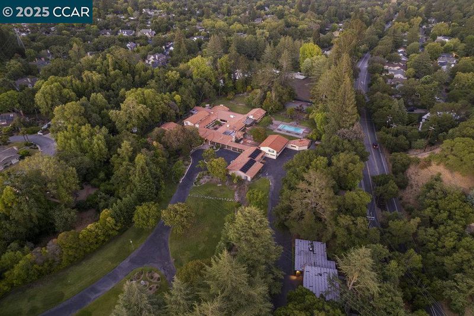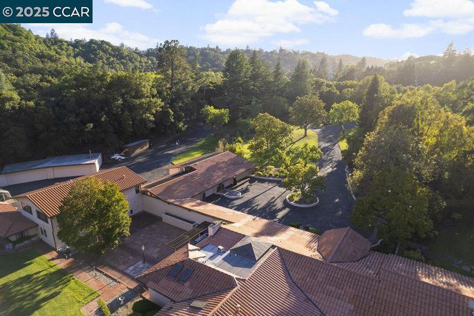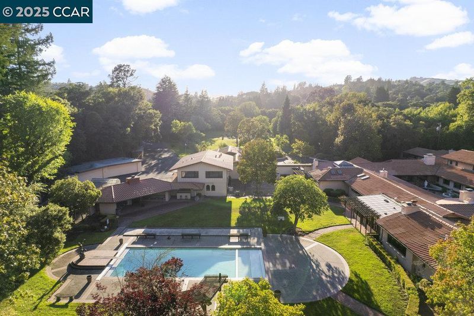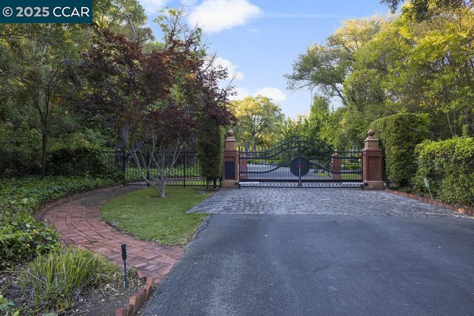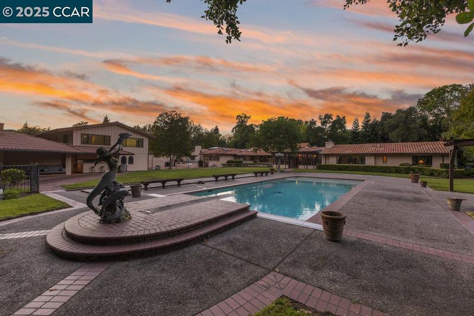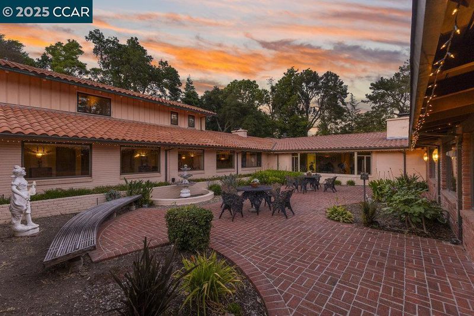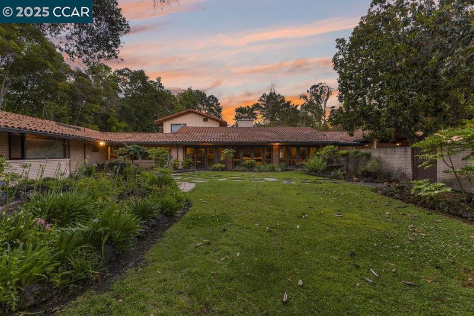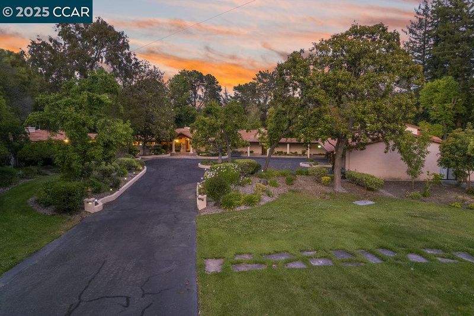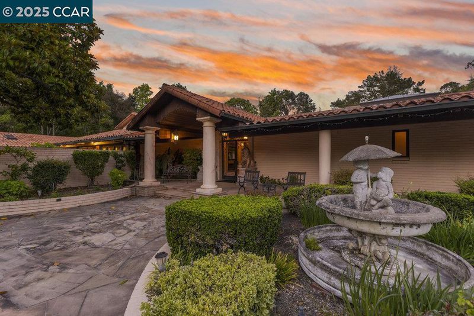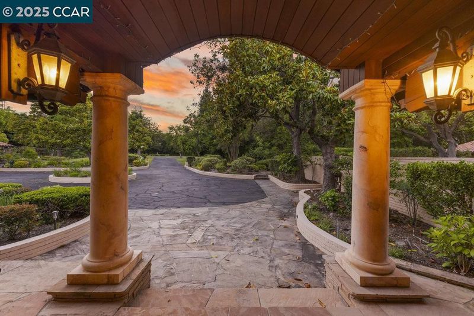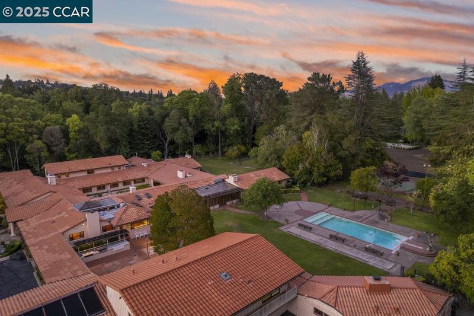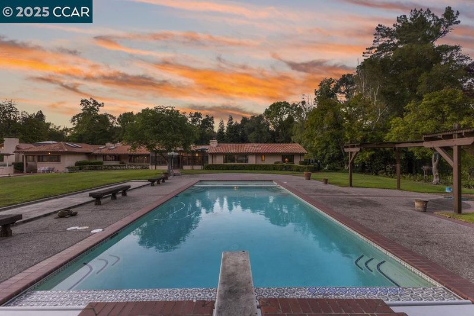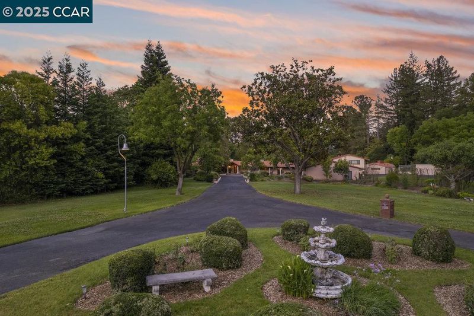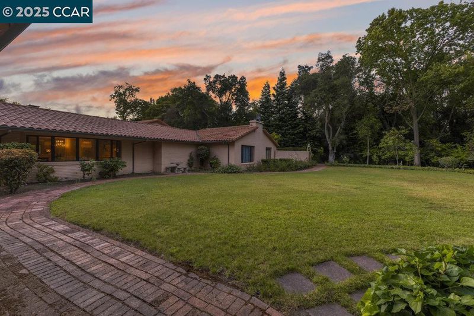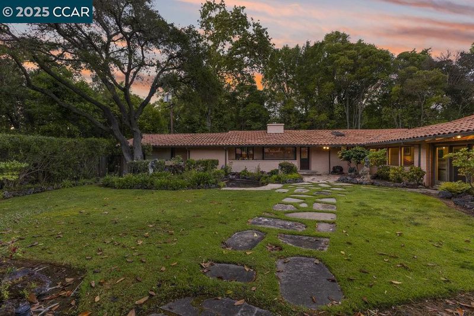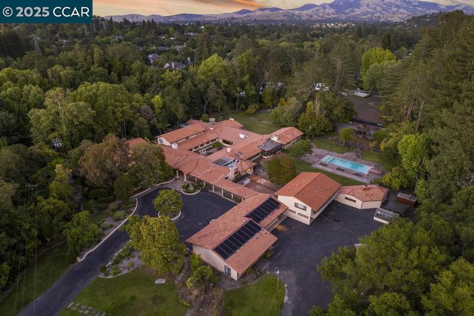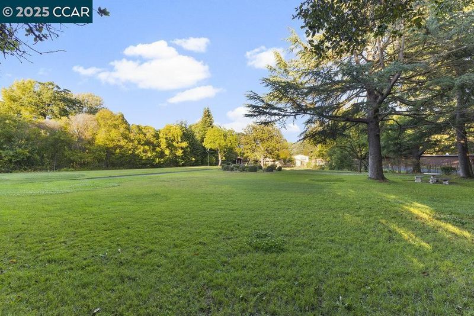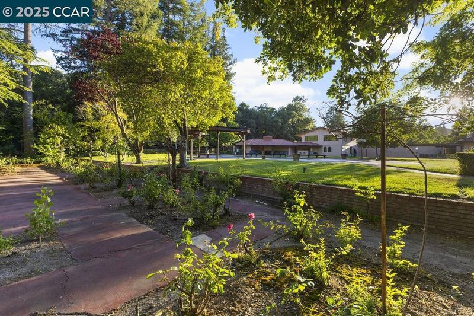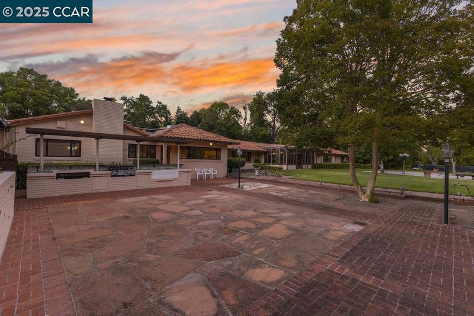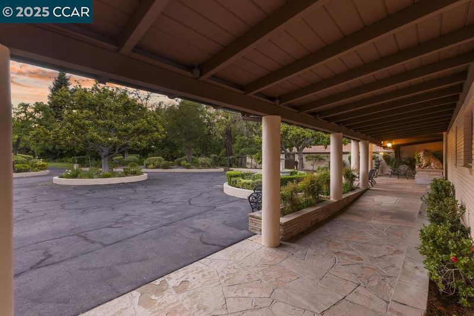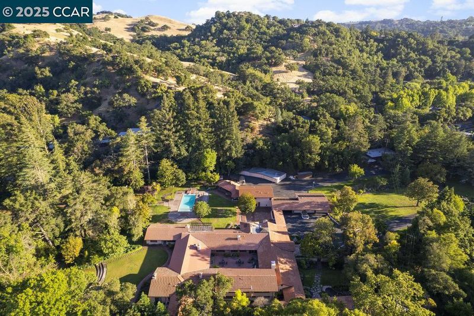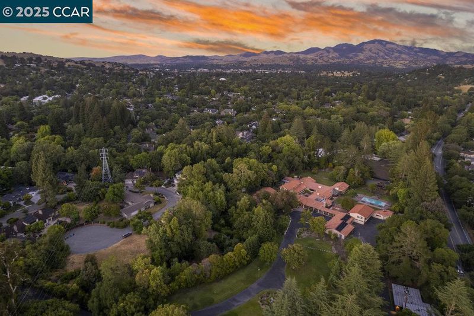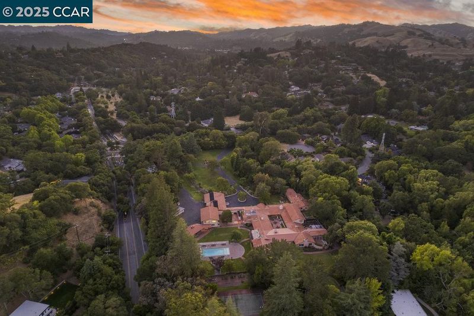
$6,995,000
14,605
SQ FT
$479
SQ/FT
940 Reliez Station Ln
@ Olympic - Lafayette
- 13 Bed
- 12.5 (12/1) Bath
- 5 Park
- 14,605 sqft
- Lafayette
-

A Once-in-a-Lifetime Offering: The Former Kaiser Estate — Set on 7.14 completely flat acres in the heart of Lafayette, this extraordinary estate represents one of the most significant and versatile properties ever to come to market in the East Bay. Formerly known as the Kaiser Estate, the property boasts a 14,000± sq. ft. residence with grand scale, timeless architecture, and a commanding presence. What truly sets this estate apart is its R20 zoning, making it not only a remarkable legacy residence but also an incredible development opportunity. With expansive, usable land and prime Lafayette location, the property provides a rare chance to create exclusive estate lots or a visionary compound that few could ever replicate. Opportunities of this scale and versatility are virtually nonexistent in today’s market. Whether reimagined as a private family estate, subdivided into a luxury enclave, or developed into multiple custom homes, 940 Reliez Station stands as a blank canvas for the next chapter of East Bay luxury living.
- Current Status
- New
- Original Price
- $6,995,000
- List Price
- $6,995,000
- On Market Date
- Sep 4, 2025
- Property Type
- Detached
- D/N/S
- Lafayette
- Zip Code
- 94549
- MLS ID
- 41110353
- APN
- 1854500152
- Year Built
- 1946
- Stories in Building
- 1
- Possession
- Close Of Escrow
- Data Source
- MAXEBRDI
- Origin MLS System
- CONTRA COSTA
Meher Schools, The
Private K-5 Nonprofit
Students: 285 Distance: 0.4mi
Meher Schools
Private K-5 Elementary, Coed
Students: 196 Distance: 0.4mi
The Springstone School
Private 6-8
Students: NA Distance: 0.8mi
Springstone Community High School
Private 9-12
Students: NA Distance: 0.8mi
Springstone School, The
Private 6-12 Nonprofit
Students: 50 Distance: 0.8mi
Acalanes Center For Independent Study
Public 9-12 Alternative
Students: 27 Distance: 1.1mi
- Bed
- 13
- Bath
- 12.5 (12/1)
- Parking
- 5
- Detached, Garage, Workshop in Garage, Guest, Garage Door Opener
- SQ FT
- 14,605
- SQ FT Source
- Public Records
- Lot SQ FT
- 311,018.0
- Lot Acres
- 7.14 Acres
- Pool Info
- Cabana, In Ground, Pool Cover
- Kitchen
- Dishwasher, Double Oven, Gas Range, Plumbed For Ice Maker, Microwave, Range, Refrigerator, Trash Compactor, Breakfast Nook, Stone Counters, Eat-in Kitchen, Disposal, Gas Range/Cooktop, Ice Maker Hookup, Kitchen Island, Pantry, Range/Oven Built-in, Other
- Cooling
- Ceiling Fan(s)
- Disclosures
- Other - Call/See Agent
- Entry Level
- Exterior Details
- Back Yard, Garden/Play, Sprinklers Automatic, Sprinklers Front, Sprinklers Side, Storage, Other
- Flooring
- Hardwood, Tile, Carpet
- Foundation
- Fire Place
- Den, Dining Room, Family Room, Living Room, Master Bedroom, Stone, Wood Burning, Other
- Heating
- Zoned
- Laundry
- Gas Dryer Hookup, Laundry Room, Other
- Main Level
- 6+ Bedrooms, 5+ Baths, Primary Bedrm Retreat, Other, Main Entry
- Possession
- Close Of Escrow
- Architectural Style
- Custom
- Construction Status
- Existing
- Additional Miscellaneous Features
- Back Yard, Garden/Play, Sprinklers Automatic, Sprinklers Front, Sprinklers Side, Storage, Other
- Location
- Agricultural, Level, Premium Lot, Secluded, Sprinklers In Rear
- Roof
- Tile
- Water and Sewer
- Public
- Fee
- Unavailable
MLS and other Information regarding properties for sale as shown in Theo have been obtained from various sources such as sellers, public records, agents and other third parties. This information may relate to the condition of the property, permitted or unpermitted uses, zoning, square footage, lot size/acreage or other matters affecting value or desirability. Unless otherwise indicated in writing, neither brokers, agents nor Theo have verified, or will verify, such information. If any such information is important to buyer in determining whether to buy, the price to pay or intended use of the property, buyer is urged to conduct their own investigation with qualified professionals, satisfy themselves with respect to that information, and to rely solely on the results of that investigation.
School data provided by GreatSchools. School service boundaries are intended to be used as reference only. To verify enrollment eligibility for a property, contact the school directly.
