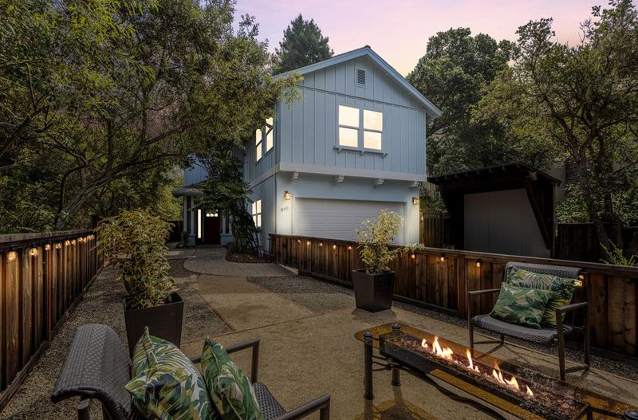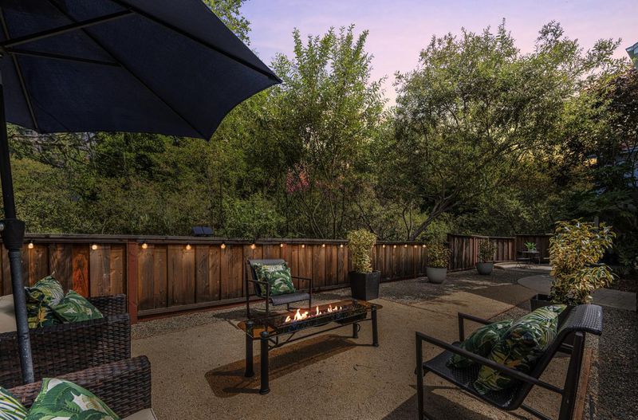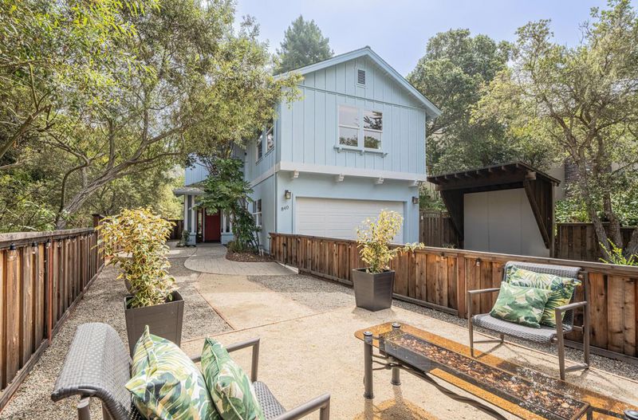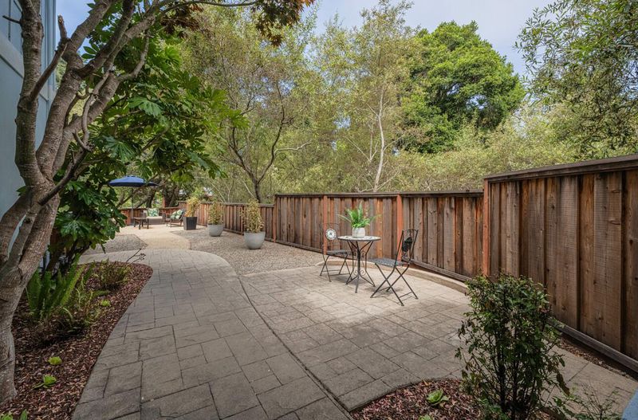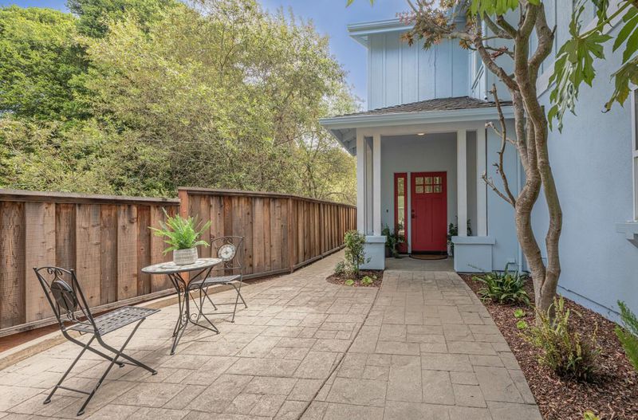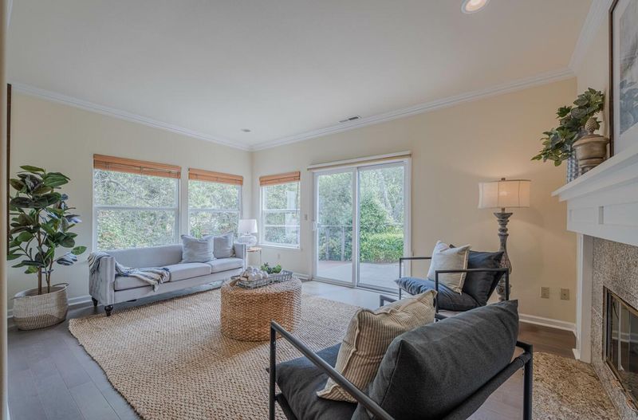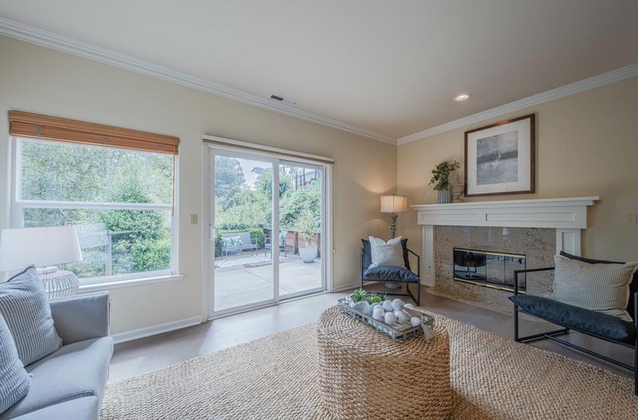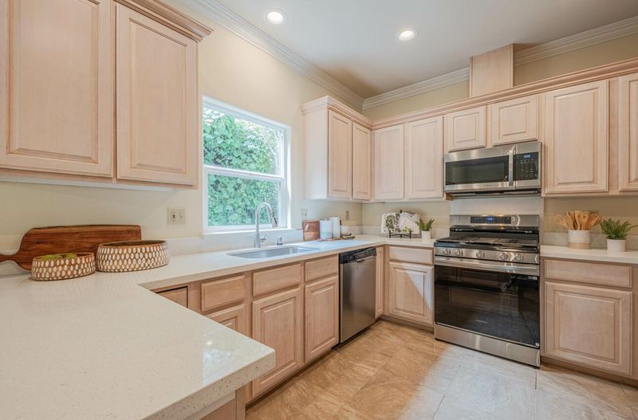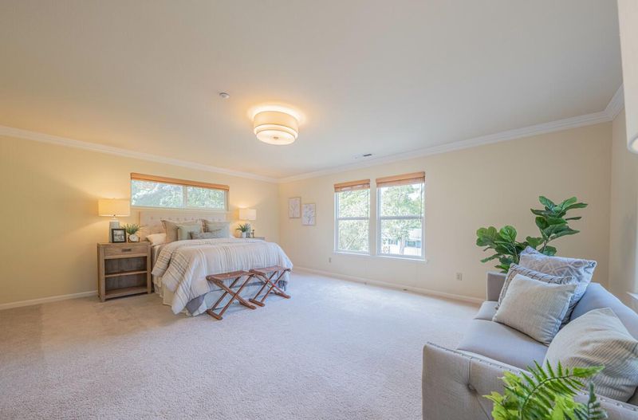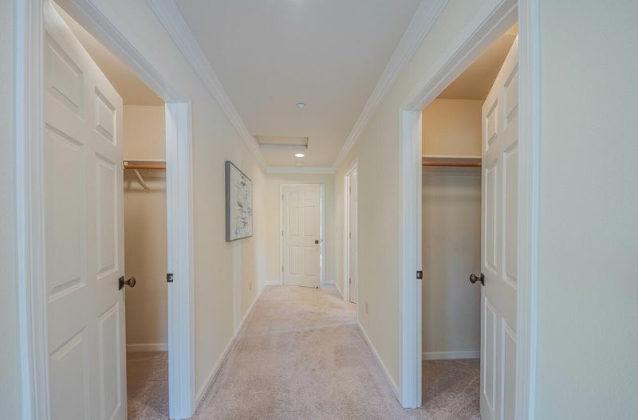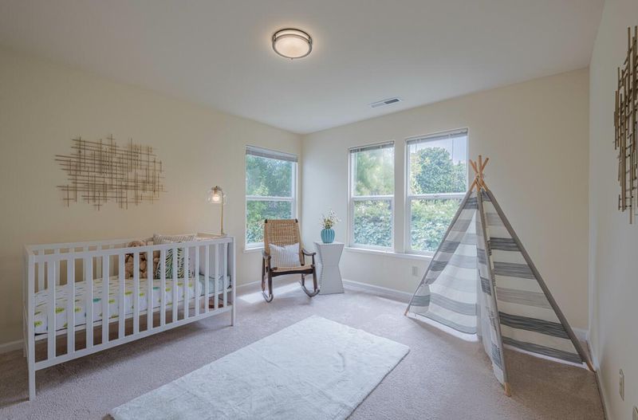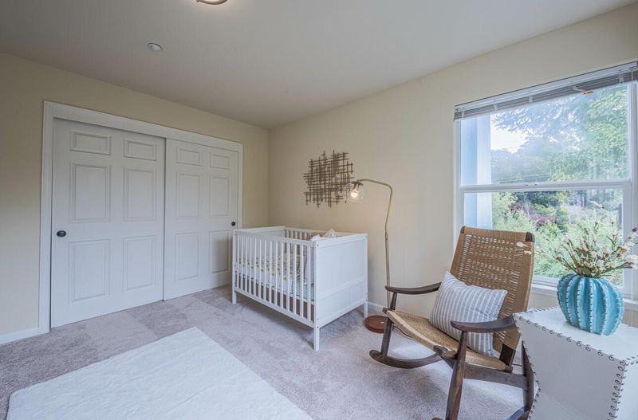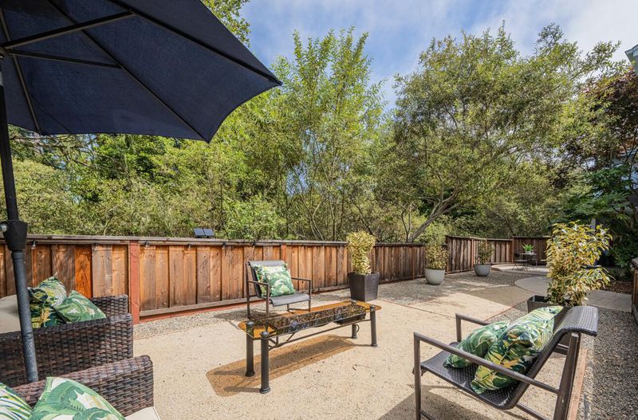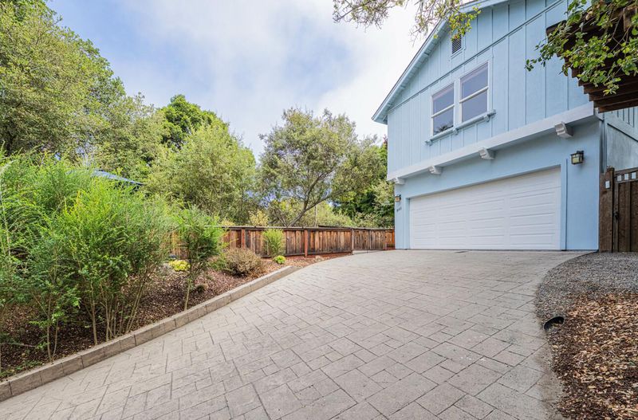
$1,449,000
2,144
SQ FT
$676
SQ/FT
840 Seacliff Drive
@ Maple St. - 47 - Seacliff, Aptos
- 3 Bed
- 3 (2/1) Bath
- 4 Park
- 2,144 sqft
- APTOS
-

Escape the ordinary & discover the allure of a move in ready, bright & airy spacious home at the end of a cul-de-sac in the desirable Seacliff community.Perfect home for a weekend getaway or full-time coastal home. This is the perfect constellation of quality, location, configuration ,ample storage & outdoor space. Recently refreshed w quartz counters,new kitchen appliances,new paint,fencing and the creation of a new peaceful outdoor space make the perfect place for al fresco dining & all the pleasures of indoor/outdoor living. Beautiful Green belt views and exceptional privacy. Over 2,100 sq.ft.of living space,3 graciously sized bedrooms, 2.5 bathrooms ,large 2 car garage for your surfboards,bikes and beach gear. Only 0.6 miles to Beachgate beach path and a short stroll to Manuels for enchiladas and margs, Marianne's for world class ice cream,Pizza My Heart,& of course the endless versions of stunning views of the bay that the Seacliff Beach bluff offers. If your a cyclist/mountain biker /hiker or runner you'll have plenty of trails to utilize including the most popular the forest of nisene marks .Easy access to Highway 1 and short bike ride to Capitola Village !Don't miss your opportunity to own this affordable beachside home in Seacliff!
- Days on Market
- 9 days
- Current Status
- Contingent
- Sold Price
- Original Price
- $1,449,000
- List Price
- $1,449,000
- On Market Date
- Aug 26, 2025
- Contract Date
- Sep 4, 2025
- Close Date
- Sep 25, 2025
- Property Type
- Single Family Home
- Area
- 47 - Seacliff
- Zip Code
- 95003
- MLS ID
- ML82019270
- APN
- 038-101-25-000
- Year Built
- 2001
- Stories in Building
- Unavailable
- Possession
- Unavailable
- COE
- Sep 25, 2025
- Data Source
- MLSL
- Origin MLS System
- MLSListings, Inc.
Mar Vista Elementary School
Public K-6 Elementary
Students: 444 Distance: 0.4mi
Twin Lakes Christian School
Private K-8 Elementary, Religious, Coed
Students: 298 Distance: 0.5mi
Delta Charter School
Charter 9-12 Secondary
Students: 123 Distance: 0.6mi
Santa Cruz Montessori School
Private PK-9 Montessori, Elementary, Coed
Students: 275 Distance: 0.9mi
Kimberly Hardin Art Foundation & School
Private PK-12 Combined Elementary And Secondary, Coed
Students: 163 Distance: 1.2mi
New Brighton Middle School
Public 6-8 Middle
Students: 704 Distance: 1.5mi
- Bed
- 3
- Bath
- 3 (2/1)
- Double Sinks, Stall Shower, Shower and Tub, Tub in Primary Bedroom, Half on Ground Floor
- Parking
- 4
- Attached Garage, Off-Street Parking
- SQ FT
- 2,144
- SQ FT Source
- Unavailable
- Lot SQ FT
- 8,581.0
- Lot Acres
- 0.196993 Acres
- Kitchen
- Dishwasher, Countertop - Quartz, Oven Range - Gas, Refrigerator
- Cooling
- None
- Dining Room
- Dining Area
- Disclosures
- Natural Hazard Disclosure
- Family Room
- Kitchen / Family Room Combo
- Flooring
- Carpet, Hardwood, Tile
- Foundation
- Concrete Slab
- Fire Place
- Gas Burning, Living Room
- Heating
- Central Forced Air, Fireplace
- Laundry
- Washer / Dryer, Inside
- Views
- Forest / Woods
- Architectural Style
- Contemporary, Traditional
- Fee
- Unavailable
MLS and other Information regarding properties for sale as shown in Theo have been obtained from various sources such as sellers, public records, agents and other third parties. This information may relate to the condition of the property, permitted or unpermitted uses, zoning, square footage, lot size/acreage or other matters affecting value or desirability. Unless otherwise indicated in writing, neither brokers, agents nor Theo have verified, or will verify, such information. If any such information is important to buyer in determining whether to buy, the price to pay or intended use of the property, buyer is urged to conduct their own investigation with qualified professionals, satisfy themselves with respect to that information, and to rely solely on the results of that investigation.
School data provided by GreatSchools. School service boundaries are intended to be used as reference only. To verify enrollment eligibility for a property, contact the school directly.
