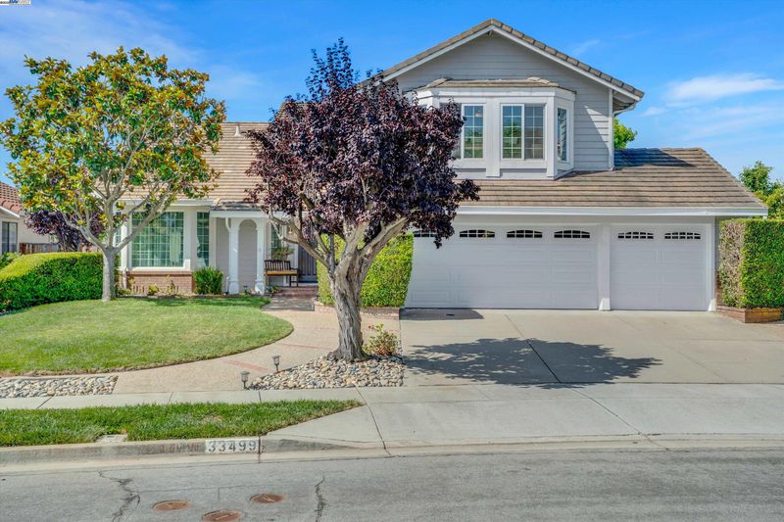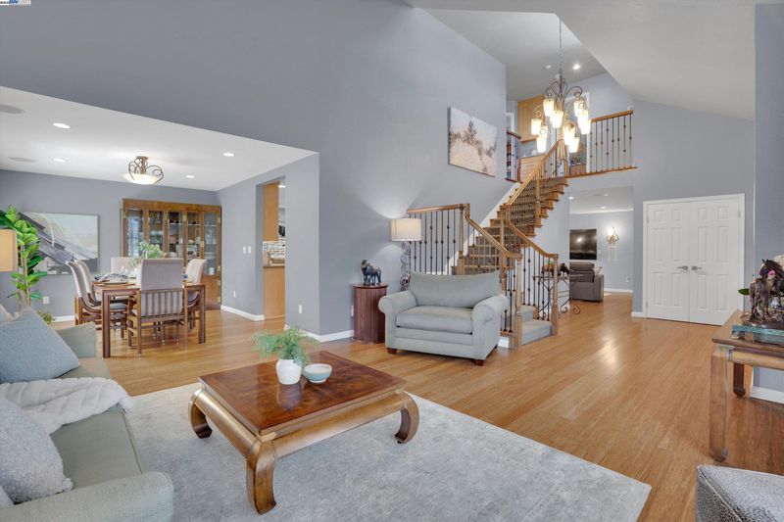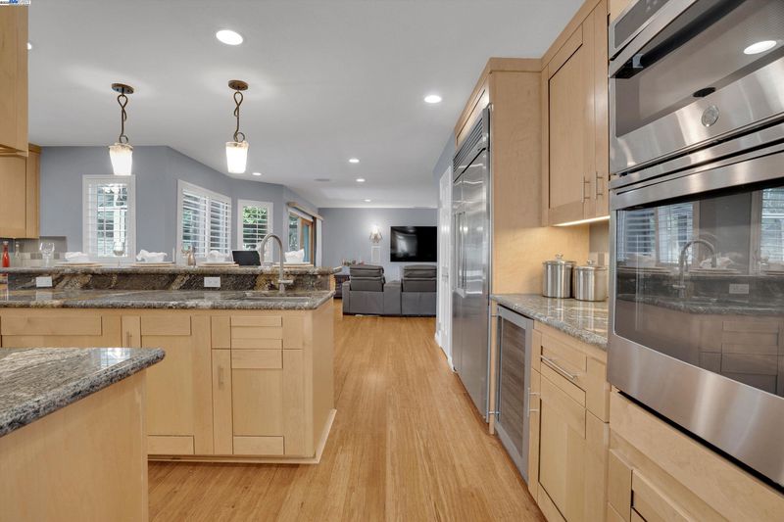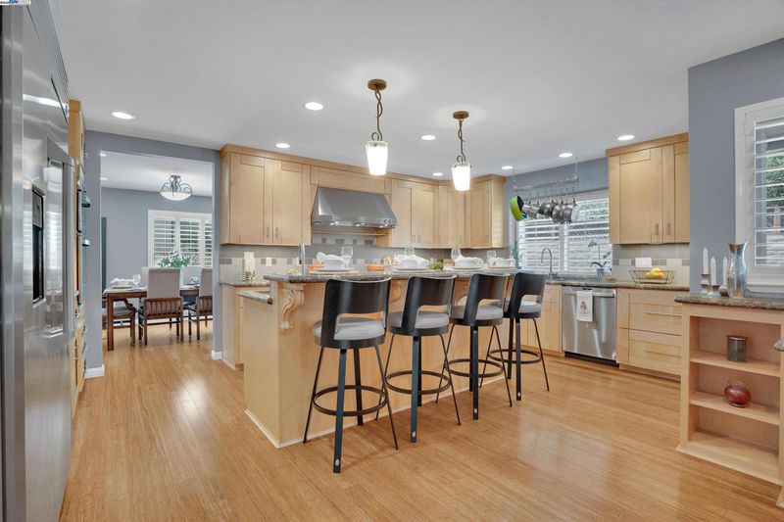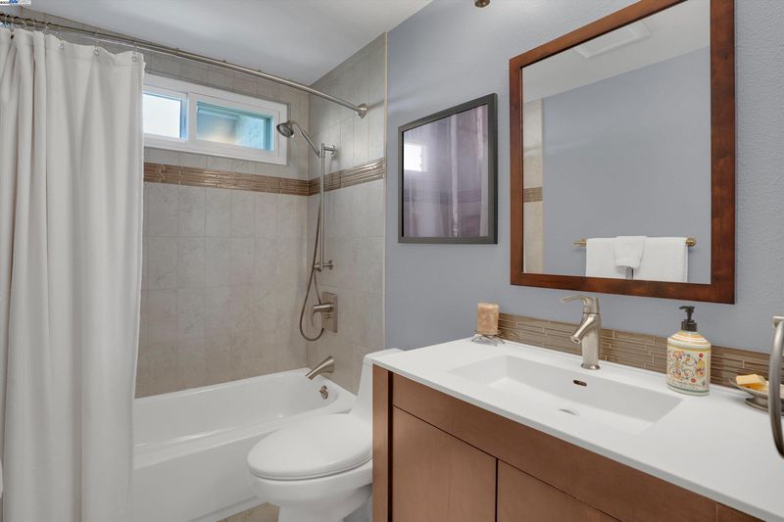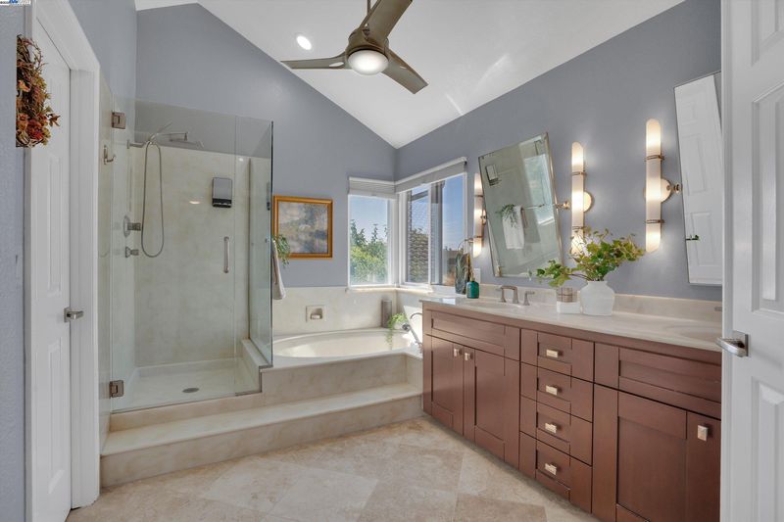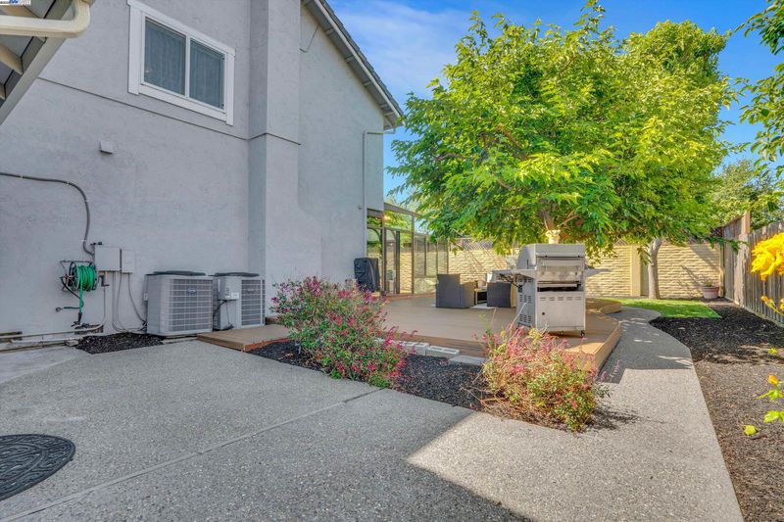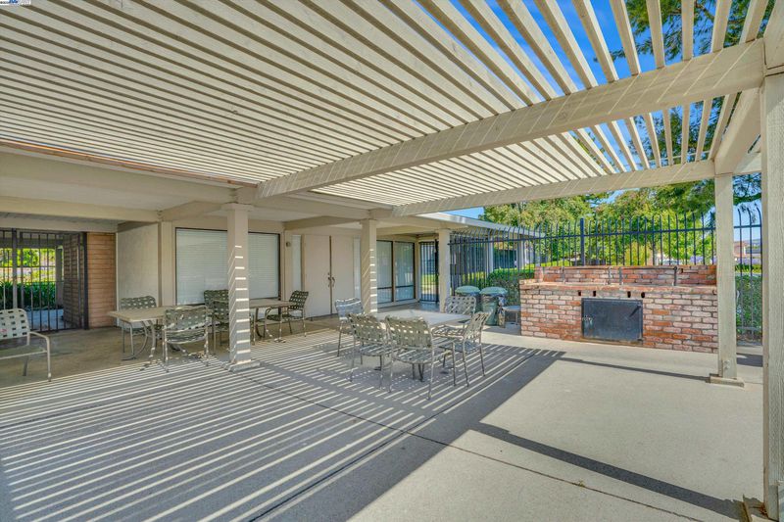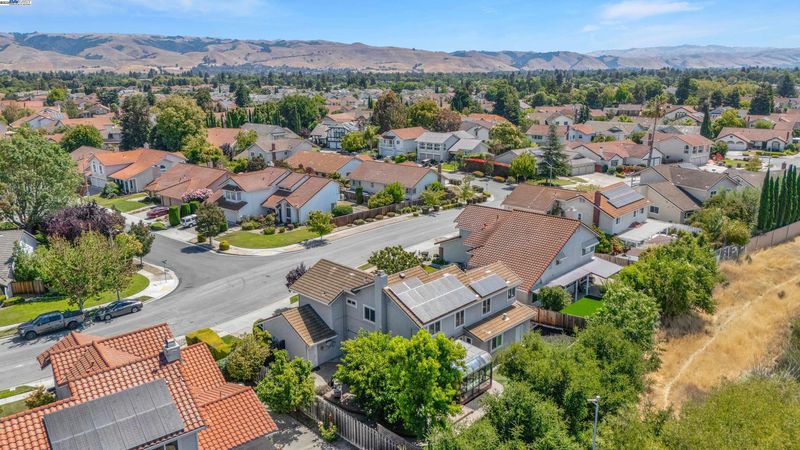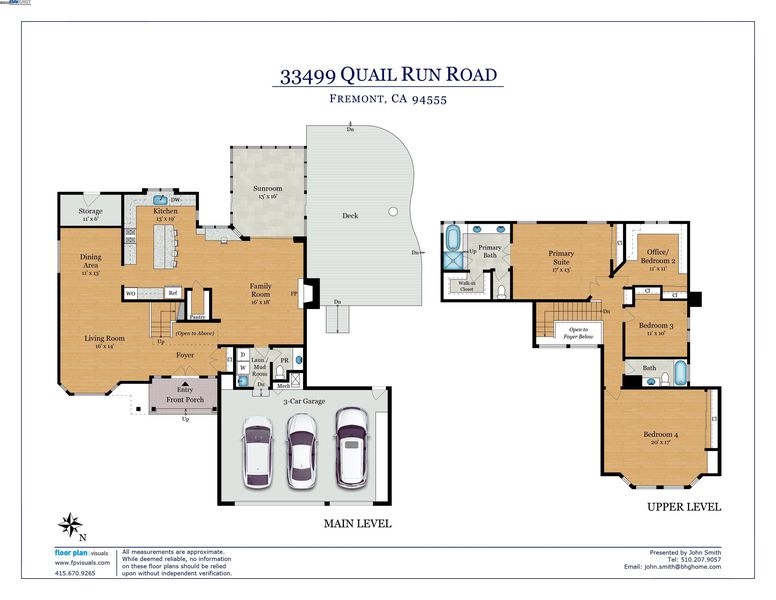
$2,750,000
2,760
SQ FT
$996
SQ/FT
33499 Quail Run Rd
@ White Pelican Pl - Quail Run, Fremont
- 4 Bed
- 2.5 (2/1) Bath
- 3 Park
- 2,760 sqft
- Fremont
-

-
Thu Jul 31, 10:30 am - 1:00 pm
The One You’ve Been Waiting for In the Quail Run Community! Beautifully Maintained Home Features Formal Living Room with Vaulted Ceilings & Stunning Mountain Views, Spacious Formal Dining Room Perfect for Gatherings. The Chef’s Kitchen Offers Custom Cabinetry, Granite Countertops, Designer Tile Backsplash, Island with Seating, 6 Burner Gas Stove, Double Oven, Walk-in Pantry & Built-in Coffee/Wine Bar ideal for Entertaining & Everyday Luxury. Family Room Includes Recessed Lighting, Fireplace Insert, Surround Sound & Sliding Door Opens to a Permitted-200 sq ft Sunroom. Primary Suite Includes Double Closets & Luxurious Bath with Dual Vanities, Soaking Tub, Stall Shower & Heated Floors. Additional Bedroom Functions as a Home Office with Custom Cabinetry & Built-in Desk. Bonus Room Offers Flexible Space, Perfect For 4th Bedroom, Movie Room/Play Area. Enjoy Low-Maintenance Backyard with~600 sq ft Trex Deck & 8x10 Storage Shed. Additional Boast: Owned Solar, Bamboo Hardwood Floors Throughout, Milgard Windows & MORE!
-
Sat Aug 2, 2:00 pm - 4:00 pm
The One You’ve Been Waiting for In the Quail Run Community! Beautifully Maintained Home Features Formal Living Room with Vaulted Ceilings & Stunning Mountain Views, Spacious Formal Dining Room Perfect for Gatherings. The Chef’s Kitchen Offers Custom Cabinetry, Granite Countertops, Designer Tile Backsplash, Island with Seating, 6 Burner Gas Stove, Double Oven, Walk-in Pantry & Built-in Coffee/Wine Bar ideal for Entertaining & Everyday Luxury. Family Room Includes Recessed Lighting, Fireplace Insert, Surround Sound & Sliding Door Opens to a Permitted-200 sq ft Sunroom. Primary Suite Includes Double Closets & Luxurious Bath with Dual Vanities, Soaking Tub, Stall Shower & Heated Floors. Additional Bedroom Functions as a Home Office with Custom Cabinetry & Built-in Desk. Bonus Room Offers Flexible Space, Perfect For 4th Bedroom, Movie Room/Play Area. Enjoy Low-Maintenance Backyard with~600 sq ft Trex Deck & 8x10 Storage Shed. Additional Boast: Owned Solar, Bamboo Hardwood Floors Throughout, Milgard Windows & MORE!
-
Sun Aug 3, 2:00 pm - 4:00 pm
The One You’ve Been Waiting for In the Quail Run Community! Beautifully Maintained Home Features Formal Living Room with Vaulted Ceilings & Stunning Mountain Views, Spacious Formal Dining Room Perfect for Gatherings. The Chef’s Kitchen Offers Custom Cabinetry, Granite Countertops, Designer Tile Backsplash, Island with Seating, 6 Burner Gas Stove, Double Oven, Walk-in Pantry & Built-in Coffee/Wine Bar ideal for Entertaining & Everyday Luxury. Family Room Includes Recessed Lighting, Fireplace Insert, Surround Sound & Sliding Door Opens to a Permitted-200 sq ft Sunroom. Primary Suite Includes Double Closets & Luxurious Bath with Dual Vanities, Soaking Tub, Stall Shower & Heated Floors. Additional Bedroom Functions as a Home Office with Custom Cabinetry & Built-in Desk. Bonus Room Offers Flexible Space, Perfect For 4th Bedroom, Movie Room/Play Area. Enjoy Low-Maintenance Backyard with~600 sq ft Trex Deck & 8x10 Storage Shed. Additional Boast: Owned Solar, Bamboo Hardwood Floors Throughout, Milgard Windows & MORE!
This Is the One You’ve Been Waiting for In the Quail Run Community! Beautifully Maintained Home Features Formal Living Room with Vaulted Ceilings & Stunning Mountain Views, Spacious Formal Dining Room Perfect for Gatherings. The Chef’s Kitchen Offers Custom Cabinetry, Granite Countertops, Designer Tile Backsplash, Island with Seating, 6 Burner Gas Stove, Double Oven, Walk-in Pantry & Built-in Coffee/Wine Bar ideal for Entertaining & Everyday Luxury. Family Room Includes Recessed Lighting, Fireplace Insert, Surround Sound & Sliding Door Opens to a Permitted-200 sq ft Sunroom. Primary Suite Includes Double Closets & Luxurious Bath with Dual Vanities, Soaking Tub, Stall Shower & Heated Floors. Additional Bedroom Functions as a Home Office with Custom Cabinetry & Built-in Desk. Bonus Room Offers Flexible Space, Perfect For 4th Bedroom, Movie Room/Play Area. Enjoy Low-Maintenance Backyard with~600 sq ft Trex Deck & 8x10 Storage Shed. Additional Boast: Owned Solar, Bamboo Hardwood Floors Throughout, Milgard Windows, Murano Glass Light Fixtures, Custom Window Coverings, Tesla EV Charger, Tankless Water Heater, Dual-Zone HVAC, 3-Car Garage. Community Amenities Include Pool/Tennis Courts/Clubhouse/Playground. Conveniently Located Near Top-Rated Schools & Commuter Routes 880 & 84. Come See
- Current Status
- New
- Original Price
- $2,750,000
- List Price
- $2,750,000
- On Market Date
- Jul 30, 2025
- Property Type
- Detached
- D/N/S
- Quail Run
- Zip Code
- 94555
- MLS ID
- 41106496
- APN
- 5434157
- Year Built
- 1987
- Stories in Building
- 2
- Possession
- Negotiable
- Data Source
- MAXEBRDI
- Origin MLS System
- BAY EAST
Peace Terrace Academy
Private K-8 Elementary, Religious, Core Knowledge
Students: 92 Distance: 0.4mi
Cesar Chavez Middle School
Public 6-8 Middle
Students: 1210 Distance: 0.5mi
Ardenwood Elementary School
Public K-6 Elementary
Students: 963 Distance: 0.7mi
Union City Christian School
Private K-12 Combined Elementary And Secondary, Religious, Coed
Students: 71 Distance: 0.9mi
Warwick Elementary School
Public K-6 Elementary
Students: 912 Distance: 1.1mi
Genius Kids Inc
Private K-6
Students: 91 Distance: 1.1mi
- Bed
- 4
- Bath
- 2.5 (2/1)
- Parking
- 3
- Attached, Garage Door Opener
- SQ FT
- 2,760
- SQ FT Source
- Owner
- Lot SQ FT
- 8,045.0
- Lot Acres
- 0.19 Acres
- Pool Info
- See Remarks, Community
- Kitchen
- Dishwasher, Gas Range, Refrigerator, Tankless Water Heater, Breakfast Nook, Stone Counters, Disposal, Gas Range/Cooktop
- Cooling
- Central Air
- Disclosures
- Owner is Lic Real Est Agt
- Entry Level
- Exterior Details
- Back Yard, Front Yard
- Flooring
- Hardwood, Tile
- Foundation
- Fire Place
- Electric, Family Room
- Heating
- Forced Air
- Laundry
- Laundry Room
- Main Level
- 1 Bath, Laundry Facility, Main Entry
- Possession
- Negotiable
- Basement
- Crawl Space
- Architectural Style
- Contemporary
- Construction Status
- Existing
- Additional Miscellaneous Features
- Back Yard, Front Yard
- Location
- Premium Lot
- Roof
- Tile
- Water and Sewer
- Public
- Fee
- $105
MLS and other Information regarding properties for sale as shown in Theo have been obtained from various sources such as sellers, public records, agents and other third parties. This information may relate to the condition of the property, permitted or unpermitted uses, zoning, square footage, lot size/acreage or other matters affecting value or desirability. Unless otherwise indicated in writing, neither brokers, agents nor Theo have verified, or will verify, such information. If any such information is important to buyer in determining whether to buy, the price to pay or intended use of the property, buyer is urged to conduct their own investigation with qualified professionals, satisfy themselves with respect to that information, and to rely solely on the results of that investigation.
School data provided by GreatSchools. School service boundaries are intended to be used as reference only. To verify enrollment eligibility for a property, contact the school directly.
