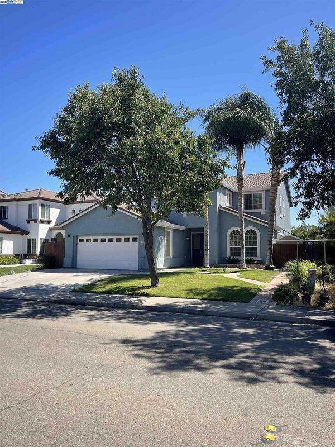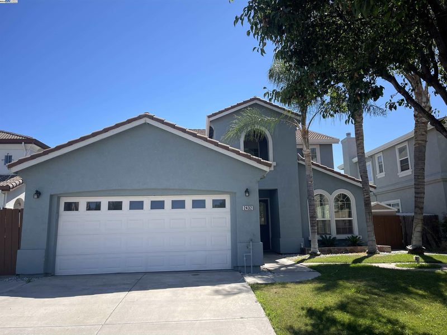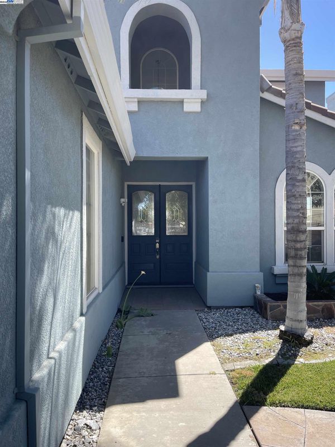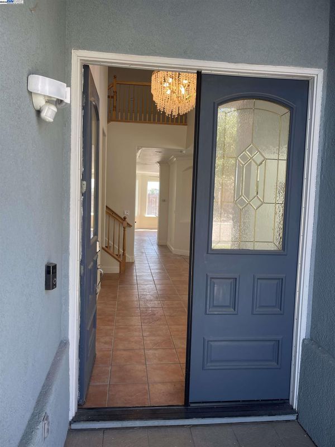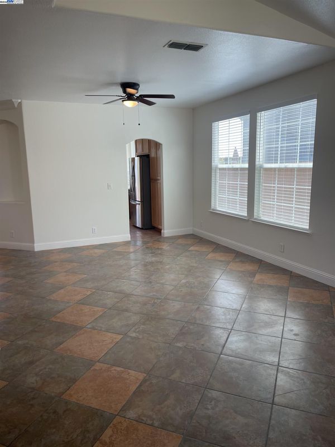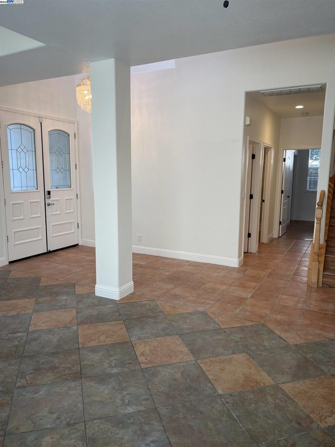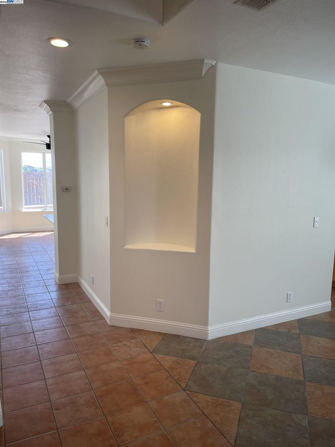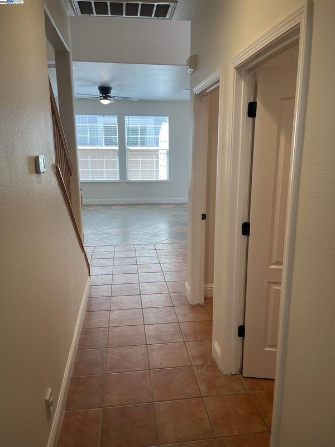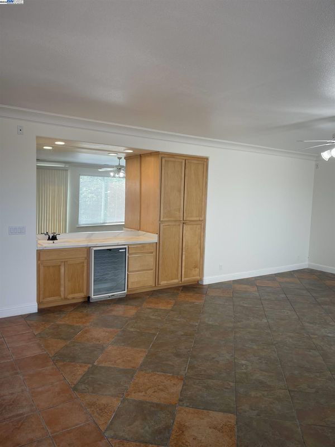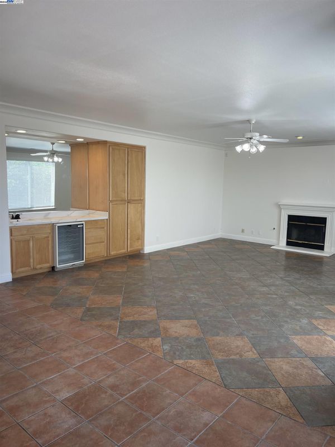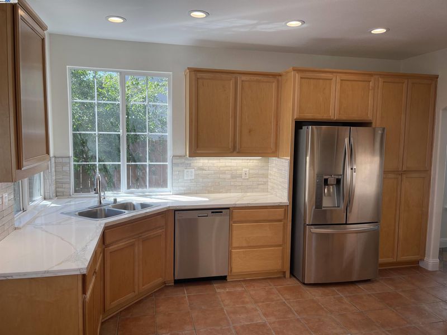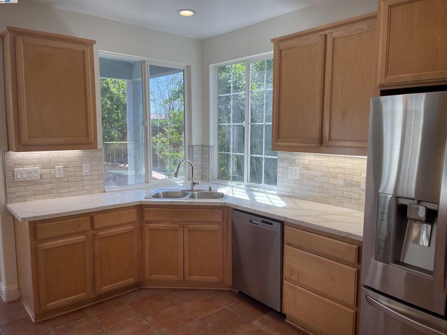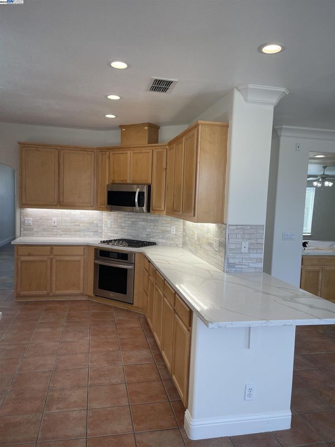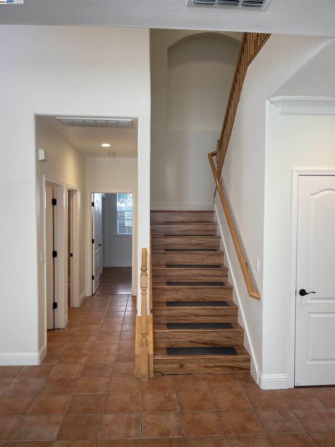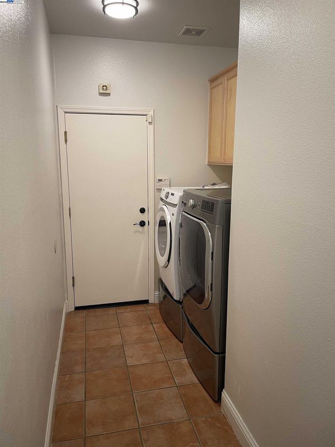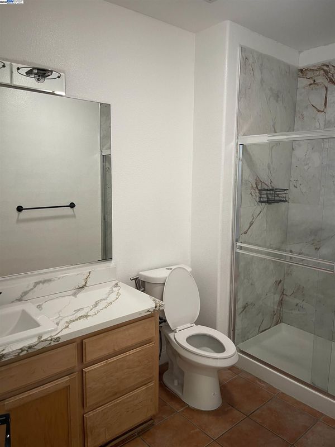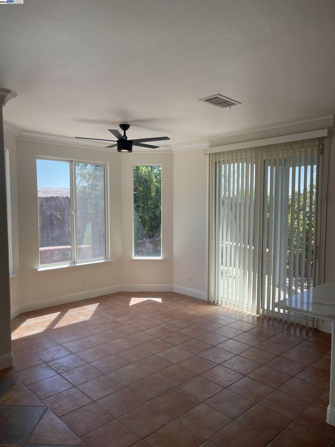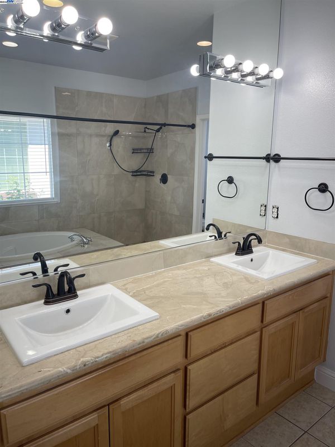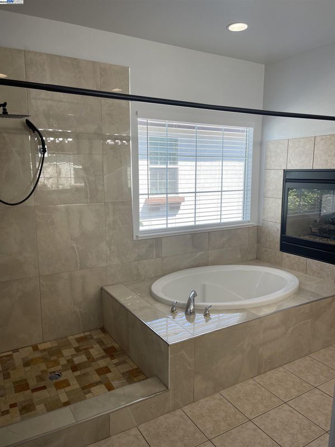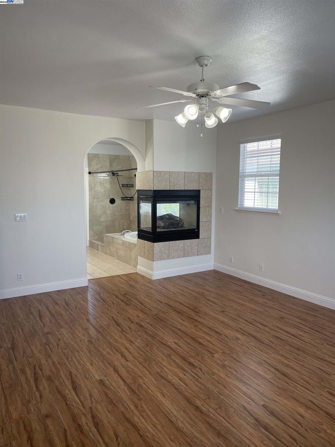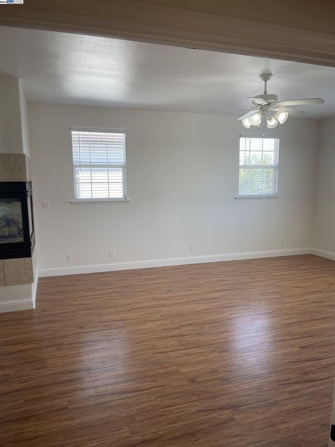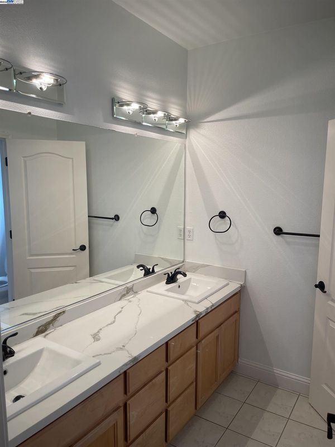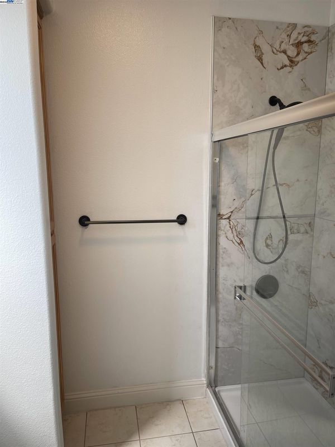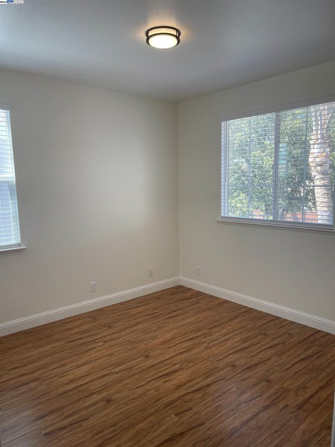
$899,900
3,045
SQ FT
$296
SQ/FT
2432 Tennis Ln
@ Jill Dr - Tracy Gardens, Tracy
- 5 Bed
- 3 Bath
- 2 Park
- 3,045 sqft
- Tracy
-

-
Sat Aug 2, 1:00 pm - 4:00 pm
Open House 1-4pm
Spacious Luxury Home in Tracy – Ideal for Large or Multi-Family Living Welcome to this beautifully renovated north-facing single-family home in the heart of Tracy, offering over 3,000 square feet of luxury living space. Built in 2002 and thoughtfully updated throughout, this expansive 5-bedroom, 3-bath residence is perfectly suited for large families or multi-generational living. Nestled on a premium lot that backs to open fields with no rear neighbors, this property offers both privacy and scenic views. The oversized garage provides ample space for vehicles, storage, or even a home gym. Inside, enjoy the comfort of a fully modernized interior, including upgraded finishes and a spacious, flexible floor plan. Outside, the backyard is a rare gem—featuring a variety of mature fruit trees, including fig, orange, pomegranate, and pear—creating a peaceful retreat right at home. Conveniently located close to the freeway for easy commuting and just minutes from the Tracy Sports Complex, this home offers the perfect blend of quiet suburban living and accessibility.
- Current Status
- New
- Original Price
- $899,900
- List Price
- $899,900
- On Market Date
- Jul 31, 2025
- Property Type
- Detached
- D/N/S
- Tracy Gardens
- Zip Code
- 95377
- MLS ID
- 41106595
- APN
- 240390210000
- Year Built
- 2002
- Stories in Building
- 2
- Possession
- Close Of Escrow
- Data Source
- MAXEBRDI
- Origin MLS System
- BAY EAST
George Kelly Elementary School
Public K-8 Elementary, Yr Round
Students: 1013 Distance: 0.5mi
Louis J. Villalovoz Elementary School
Public K-5 Elementary
Students: 507 Distance: 0.7mi
West Valley Christian Academy
Private K-8 Elementary, Religious, Core Knowledge
Students: 136 Distance: 0.8mi
John C. Kimball High School
Public 9-12
Students: 1506 Distance: 0.8mi
Earle E. Williams Middle School
Public 6-8 Middle
Students: 1039 Distance: 0.8mi
Art Freiler School
Public K-8 Elementary, Yr Round
Students: 813 Distance: 1.1mi
- Bed
- 5
- Bath
- 3
- Parking
- 2
- Attached, Garage Door Opener
- SQ FT
- 3,045
- SQ FT Source
- Public Records
- Lot SQ FT
- 5,488.0
- Lot Acres
- 0.13 Acres
- Pool Info
- None
- Kitchen
- Dishwasher, Gas Range, Microwave, Free-Standing Range, Refrigerator, Gas Water Heater, Stone Counters, Gas Range/Cooktop, Pantry, Range/Oven Free Standing, Wet Bar
- Cooling
- Ceiling Fan(s), Central Air
- Disclosures
- Disclosure Package Avail
- Entry Level
- Exterior Details
- Back Yard, Front Yard, Landscape Front
- Flooring
- Laminate, Tile
- Foundation
- Fire Place
- Family Room, Gas, Master Bedroom
- Heating
- Zoned
- Laundry
- Dryer, Laundry Room, Washer, In Unit
- Main Level
- 1 Bedroom
- Possession
- Close Of Escrow
- Architectural Style
- Traditional
- Construction Status
- Existing
- Additional Miscellaneous Features
- Back Yard, Front Yard, Landscape Front
- Location
- Level, Front Yard, Landscaped
- Roof
- Tile
- Water and Sewer
- Public
- Fee
- Unavailable
MLS and other Information regarding properties for sale as shown in Theo have been obtained from various sources such as sellers, public records, agents and other third parties. This information may relate to the condition of the property, permitted or unpermitted uses, zoning, square footage, lot size/acreage or other matters affecting value or desirability. Unless otherwise indicated in writing, neither brokers, agents nor Theo have verified, or will verify, such information. If any such information is important to buyer in determining whether to buy, the price to pay or intended use of the property, buyer is urged to conduct their own investigation with qualified professionals, satisfy themselves with respect to that information, and to rely solely on the results of that investigation.
School data provided by GreatSchools. School service boundaries are intended to be used as reference only. To verify enrollment eligibility for a property, contact the school directly.
