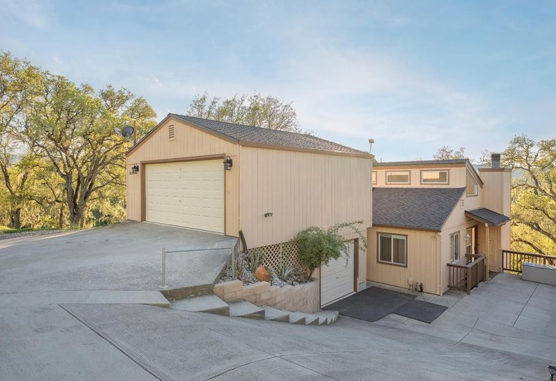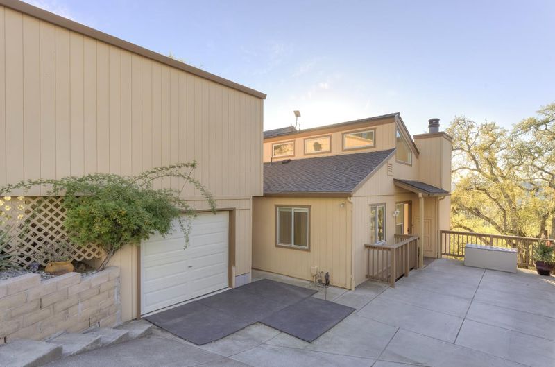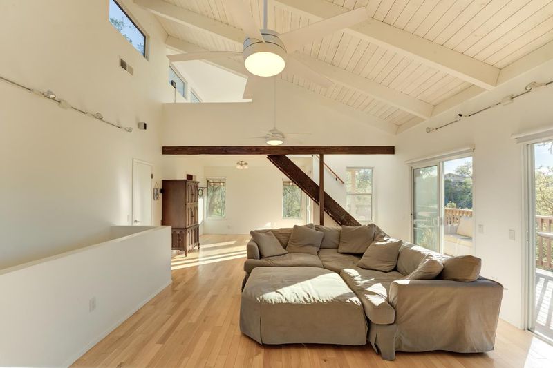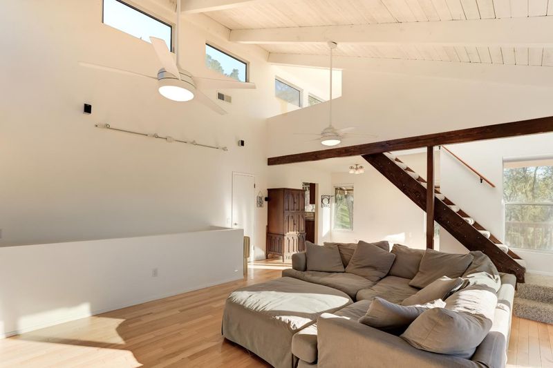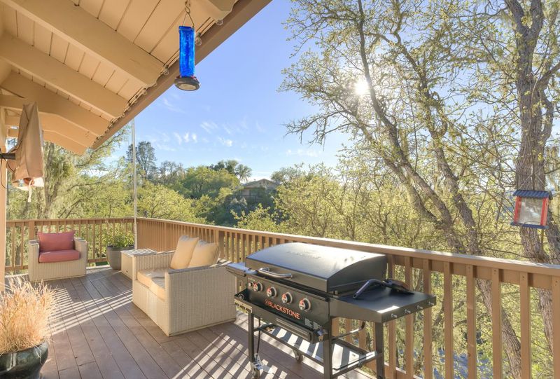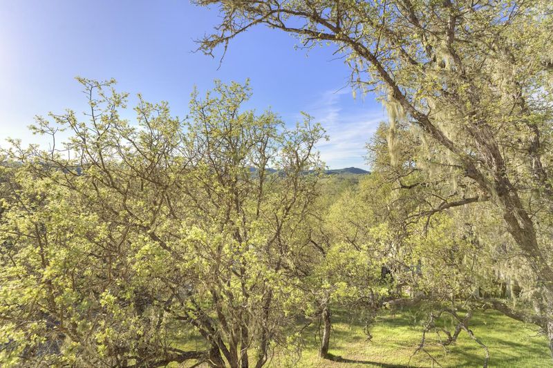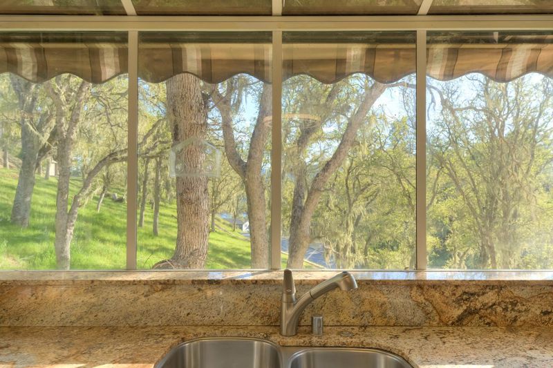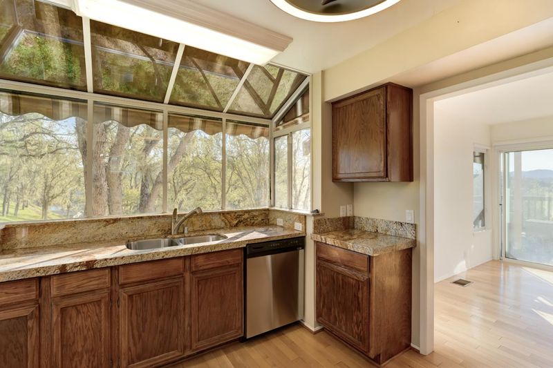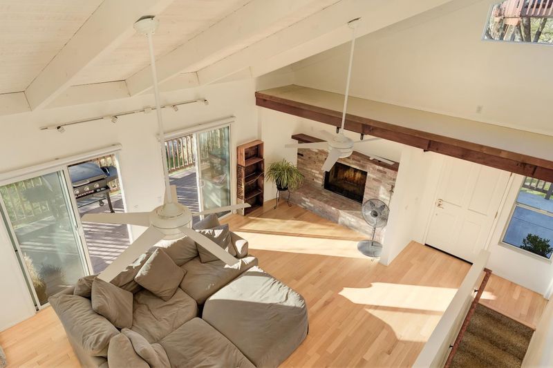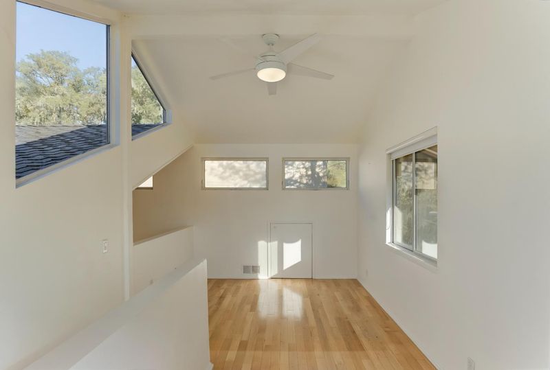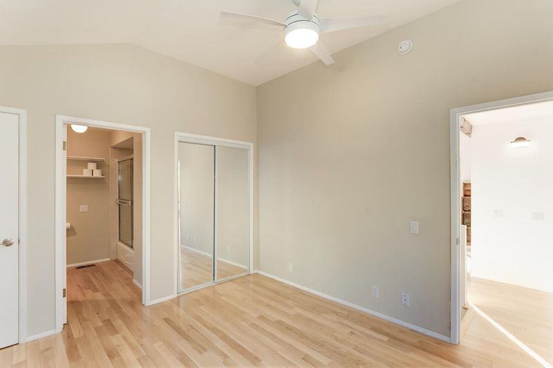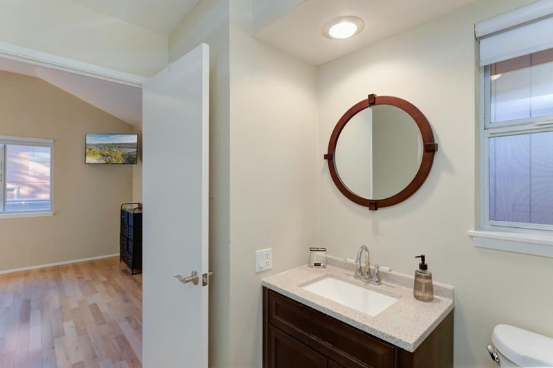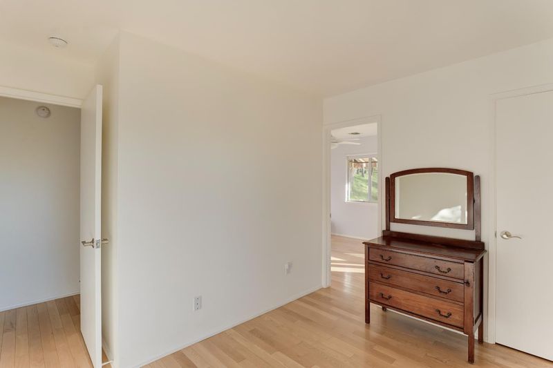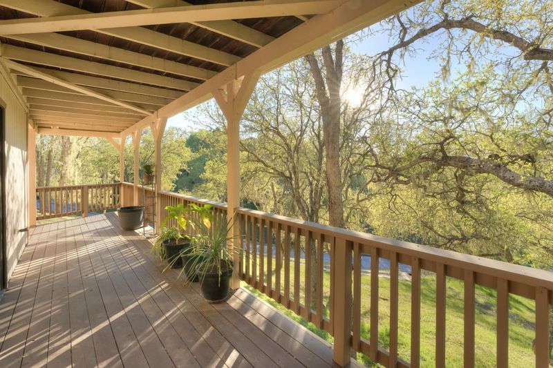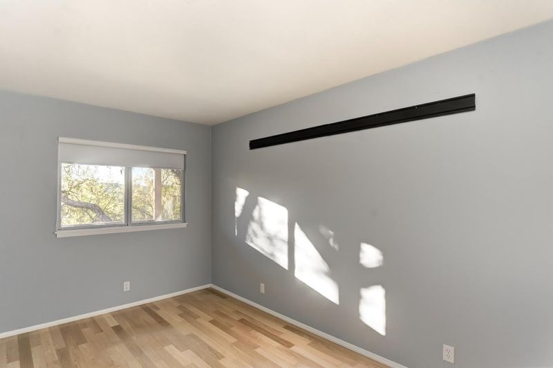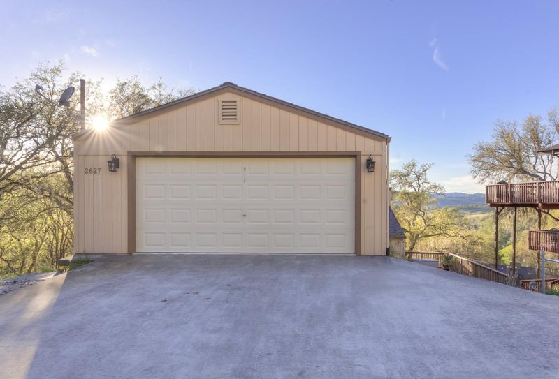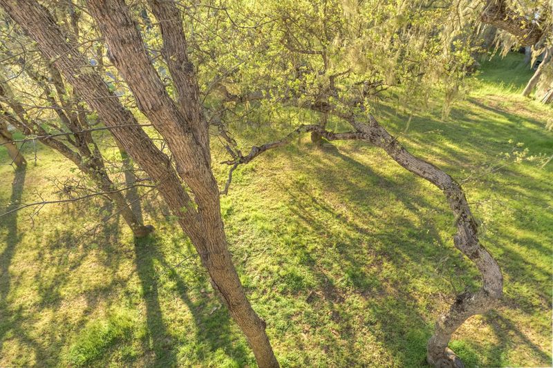
$569,000
1,478
SQ FT
$385
SQ/FT
2627 Crows Nest Loop
@ Oak Shores Drive - Bradley
- 3 Bed
- 2 Bath
- 7 Park
- 1,478 sqft
- BRADLEY
-

This is a great Lake Nacimiento house. Ready for your family and friends to enjoy the lake year round. The house has been remodeled and all you need to do is move in and enjoy. The main level has a living room, primary bedroom and kitchen with a large deck area. Downstairs you have two bedrooms with decks and bathroom. There is also a unique loft area that can be used in a number of ways. The views are great throughout the property but amazing up on the loft. As far as storage you have a two car/boat garage and is 22 6 deep. Next you have an additional one car garage that will fit your car or side by side. This space was used as a gym for the current owners. nothing to do but enjoy Lake Nacimiento and lake living.
- Days on Market
- 156 days
- Current Status
- Contingent
- Sold Price
- Original Price
- $580,000
- List Price
- $569,000
- On Market Date
- Mar 31, 2025
- Contract Date
- Sep 3, 2025
- Close Date
- Oct 3, 2025
- Property Type
- Single Family Home
- Area
- Zip Code
- 93426
- MLS ID
- ML82000309
- APN
- 012-252-030
- Year Built
- 1984
- Stories in Building
- 2
- Possession
- COE
- COE
- Oct 3, 2025
- Data Source
- MLSL
- Origin MLS System
- MLSListings, Inc.
Cappy Culver Elementary School
Public PK-8 Elementary
Students: 212 Distance: 6.3mi
Coast Union High School
Public 9-12 Secondary
Students: 192 Distance: 12.3mi
Leffingwell High (Continuation) School
Public 9-12 Continuation
Students: 7 Distance: 12.4mi
Bradley Elementary School
Public K-8 Elementary
Students: 74 Distance: 12.9mi
Santa Lucia Middle School
Public 6-8 Middle
Students: 124 Distance: 14.2mi
San Antonio Elementary School
Public K-8 Elementary
Students: 137 Distance: 14.2mi
- Bed
- 3
- Bath
- 2
- Dual Flush Toilet, Full on Ground Floor, Granite, Shower over Tub - 1, Tile
- Parking
- 7
- Detached Garage, Guest / Visitor Parking
- SQ FT
- 1,478
- SQ FT Source
- Unavailable
- Lot SQ FT
- 5,510.0
- Lot Acres
- 0.126492 Acres
- Pool Info
- Community Facility
- Kitchen
- Countertop - Granite, Oven Range - Built-In, Gas, Refrigerator, Skylight
- Cooling
- Central AC
- Dining Room
- Dining Area in Living Room
- Disclosures
- NHDS Report
- Family Room
- No Family Room
- Flooring
- Carpet, Wood
- Foundation
- Concrete Perimeter and Slab
- Fire Place
- Living Room
- Heating
- Central Forced Air - Gas
- Views
- Canyon, Greenbelt, Lake
- Possession
- COE
- Architectural Style
- Traditional
- * Fee
- $305
- Name
- OSCA
- Phone
- 805-472-2233
- *Fee includes
- Maintenance - Common Area, Pool, Spa, or Tennis, Recreation Facility, and Security Service
MLS and other Information regarding properties for sale as shown in Theo have been obtained from various sources such as sellers, public records, agents and other third parties. This information may relate to the condition of the property, permitted or unpermitted uses, zoning, square footage, lot size/acreage or other matters affecting value or desirability. Unless otherwise indicated in writing, neither brokers, agents nor Theo have verified, or will verify, such information. If any such information is important to buyer in determining whether to buy, the price to pay or intended use of the property, buyer is urged to conduct their own investigation with qualified professionals, satisfy themselves with respect to that information, and to rely solely on the results of that investigation.
School data provided by GreatSchools. School service boundaries are intended to be used as reference only. To verify enrollment eligibility for a property, contact the school directly.
