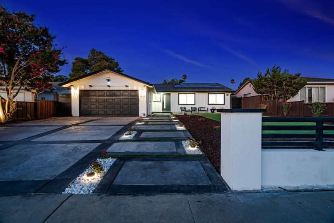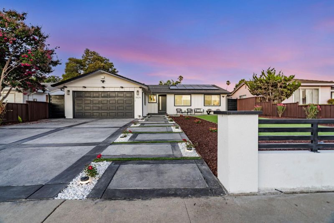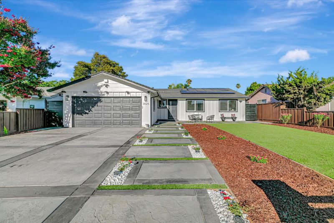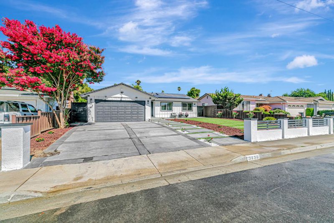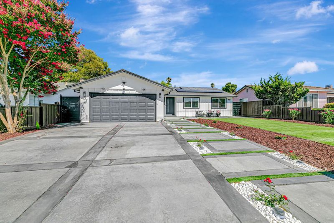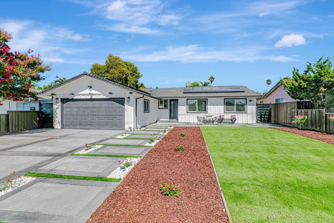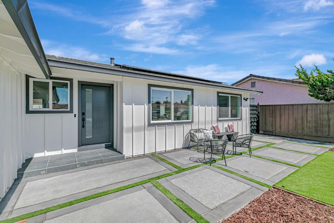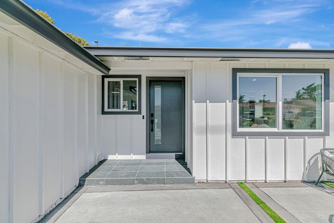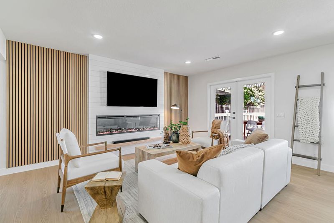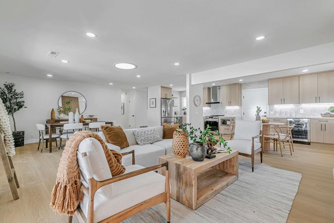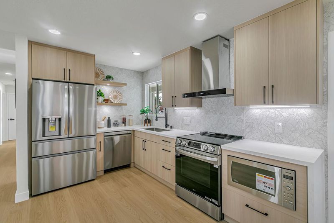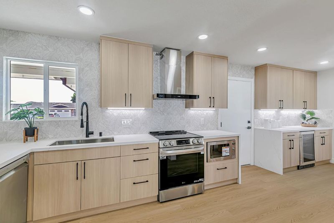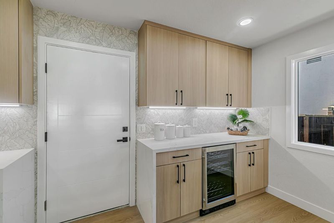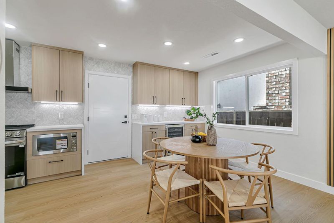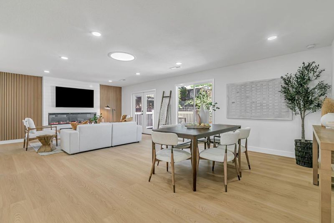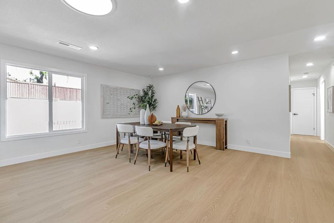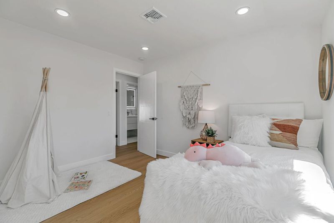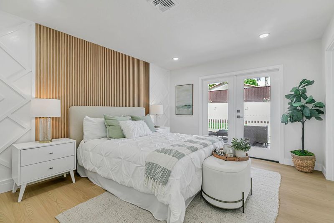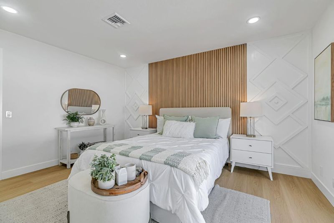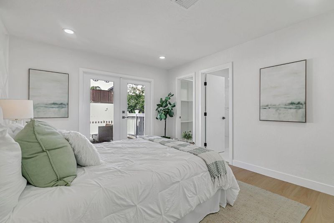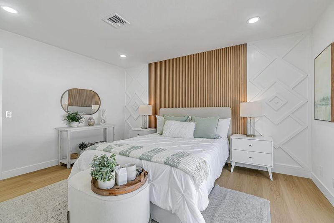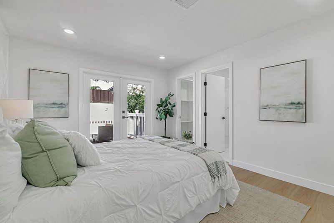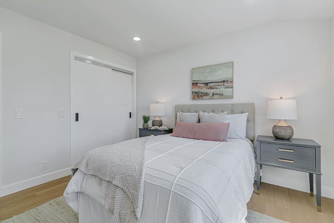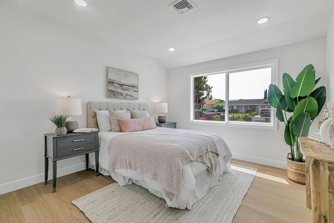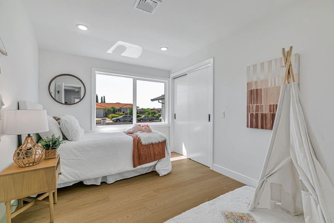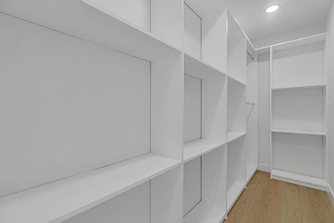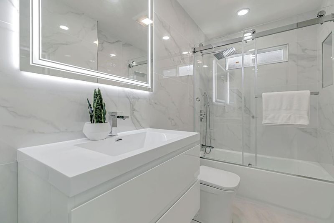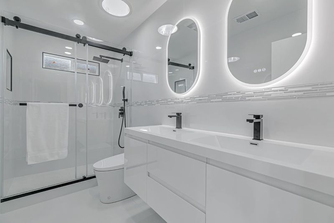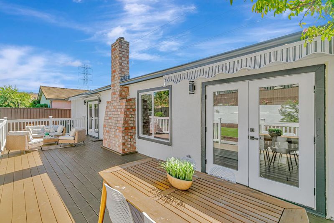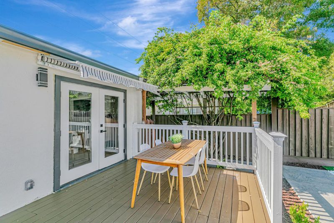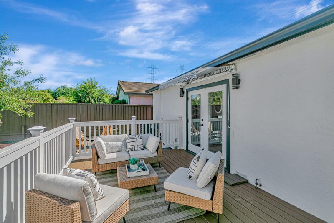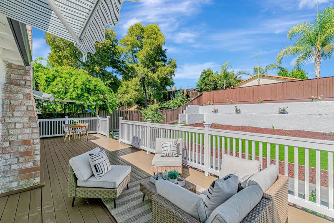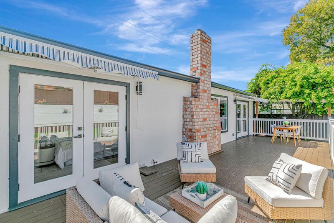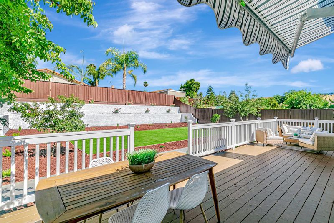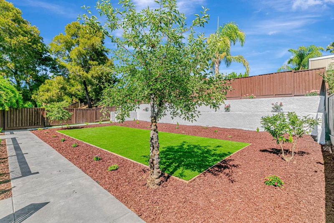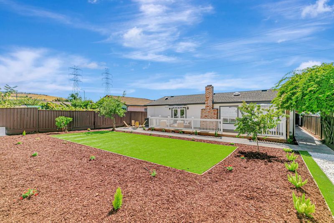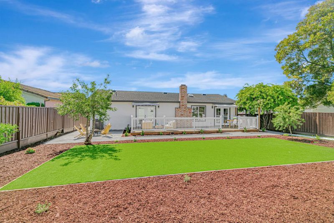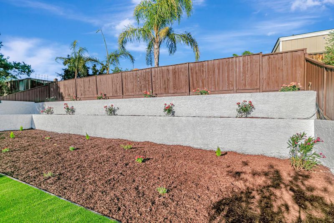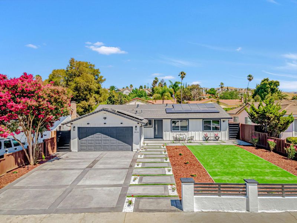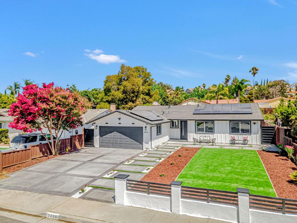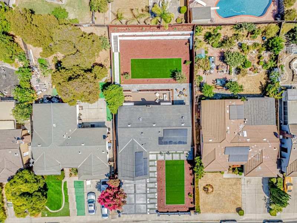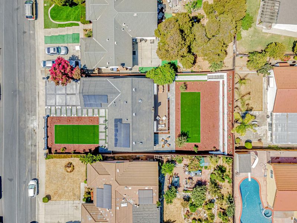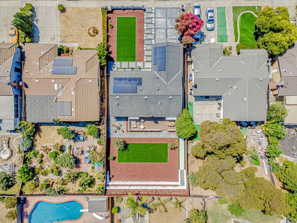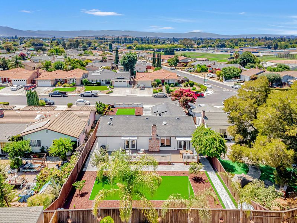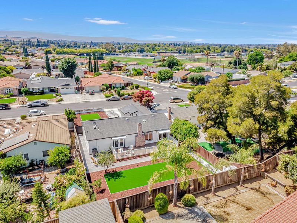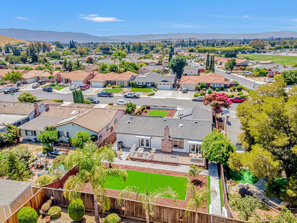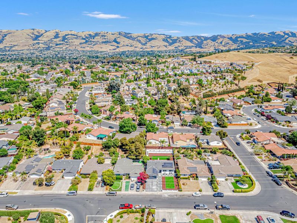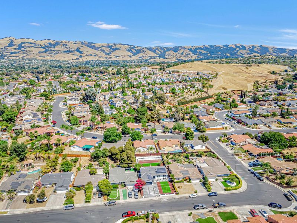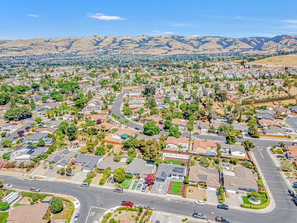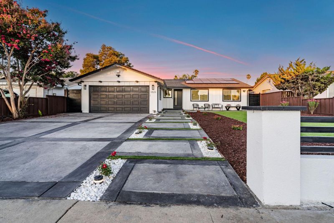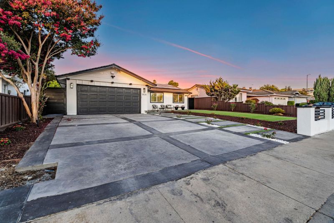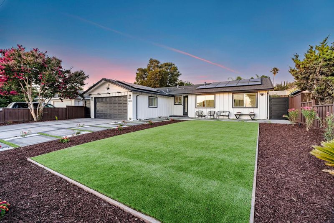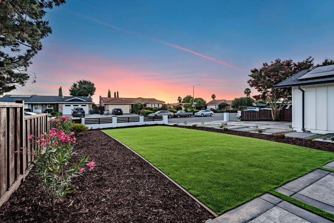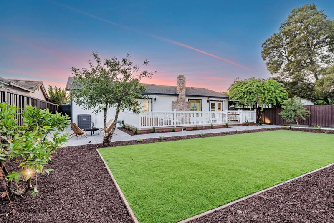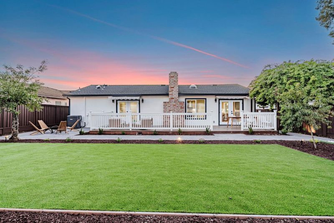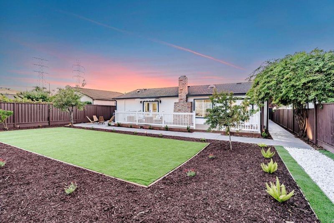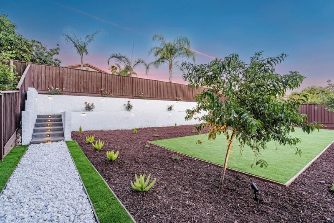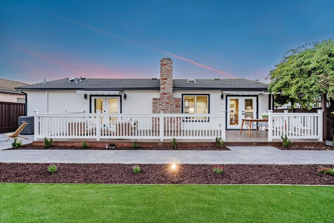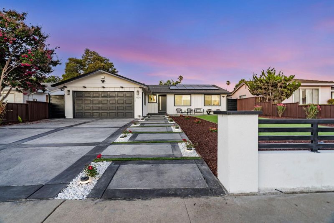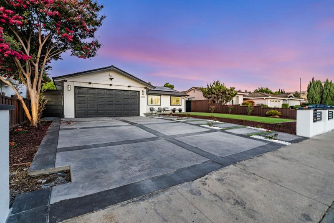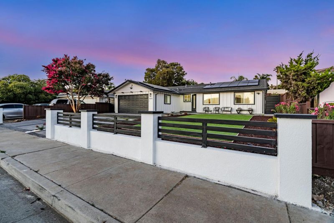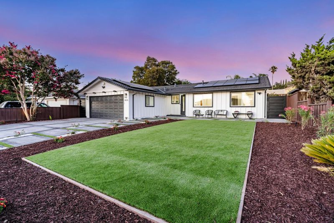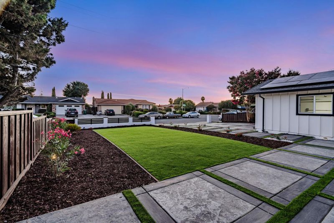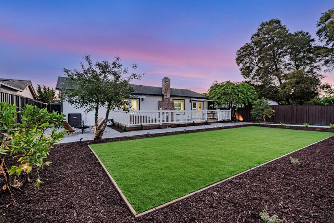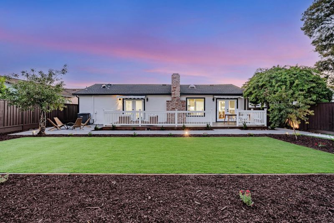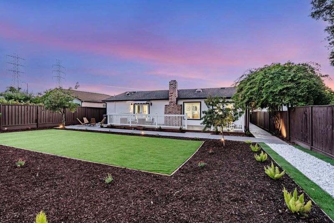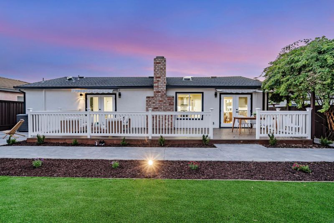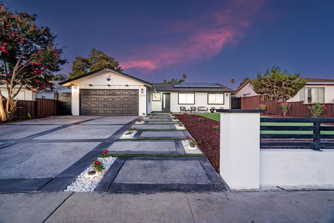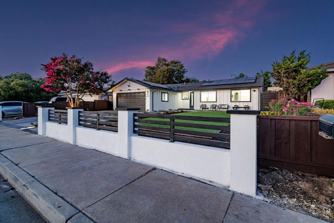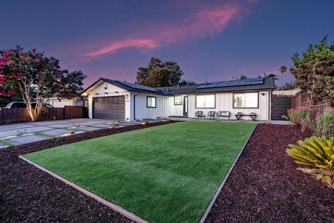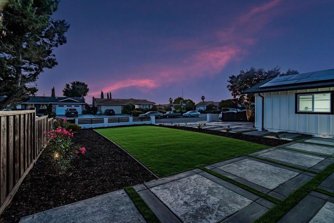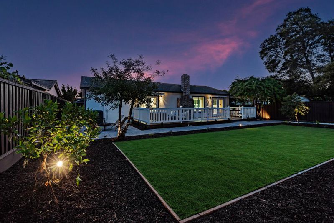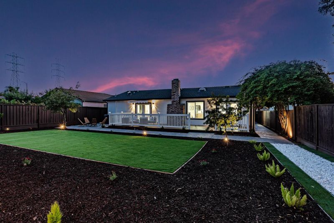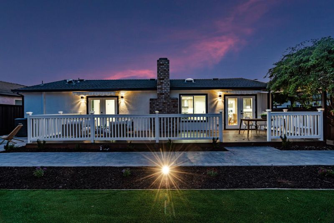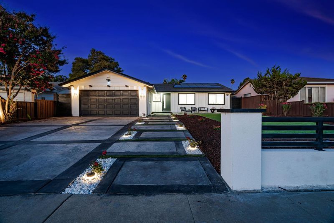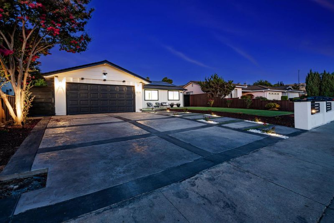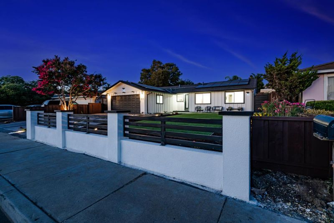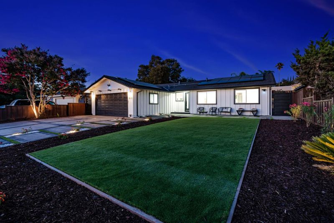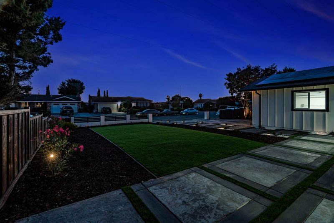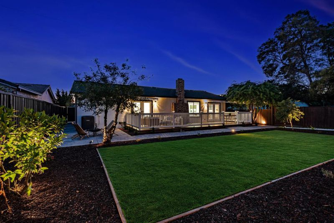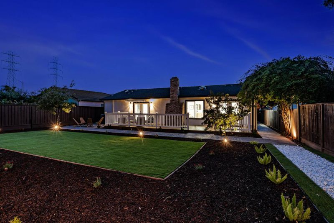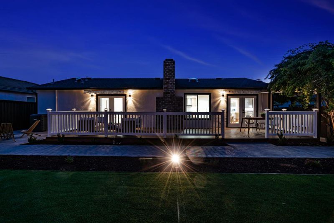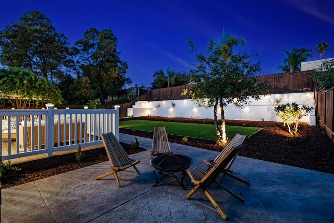
$1,488,888
1,430
SQ FT
$1,041
SQ/FT
3826 CARRYDUFF Way
@ Silver Creek Rd. & Yerba Buena Rd - 3 - Evergreen, San Jose
- 3 Bed
- 2 Bath
- 2 Park
- 1,430 sqft
- SAN JOSE
-

-
Sun Aug 17, 1:00 pm - 7:00 pm
Welcome to 3826 Carryduff Way located in the prestigious Evergreen School District It grants access to San Jose's most acclaimed public Schools: Chaboya Middle & Silver Creek High.This upgraded 3 beds &2 baths residence offers 1,430 sf of comfortable living space & is situated on generous 6,590 sf lot.The gourmet kitchen is equipped w. quartz countertop, LG refrigerator, LG electric stove, LG dishwasher, built in microwave,wine chiller,perfect for entertaining. The home showcases new Vinyl flooring through out, double panes windows, recessed lighting across every room, casting a refined ambiance. .The inviting family room center a 72 electric fireplace, skylight & is enhance by built in smart home system w. Ring cameras & integrated TV, amplifier.The primary suite is a serene retreat w. custom-designed art wall,walk in closet, double sinks, full height designer title, elegant vanities,3D mirror. Central HVAC ensures year round comfort.This single family home features professional landscape front & backyard w. lush greenery,vibrant flowers,synthetic grass, automated sprinkler system, accent lighting. Garage with epoxy flooring, EV charger, & Maytag washer dryer are included. Leased solar. A 2 beds -1bath ADU plan check WIP.
- Days on Market
- 2 days
- Current Status
- Active
- Original Price
- $1,488,888
- List Price
- $1,488,888
- On Market Date
- Aug 15, 2025
- Property Type
- Single Family Home
- Area
- 3 - Evergreen
- Zip Code
- 95121
- MLS ID
- ML82018322
- APN
- 676-62-030
- Year Built
- 1977
- Stories in Building
- Unavailable
- Possession
- Unavailable
- Data Source
- MLSL
- Origin MLS System
- MLSListings, Inc.
Scholars Academy
Private K-4 Elementary, Coed
Students: 92 Distance: 0.3mi
John J. Montgomery Elementary School
Public K-6 Elementary
Students: 423 Distance: 0.4mi
Alim Academy
Private 1-12
Students: 7 Distance: 0.4mi
Silver Creek High School
Public 9-12 Secondary
Students: 2435 Distance: 0.4mi
Dove Hill Elementary School
Public K-6 Elementary
Students: 420 Distance: 0.5mi
Ramblewood Elementary School
Public K-6 Elementary
Students: 351 Distance: 0.8mi
- Bed
- 3
- Bath
- 2
- Double Sinks, Primary - Stall Shower(s)
- Parking
- 2
- Attached Garage
- SQ FT
- 1,430
- SQ FT Source
- Unavailable
- Lot SQ FT
- 6,590.0
- Lot Acres
- 0.151286 Acres
- Kitchen
- Countertop - Quartz, Dishwasher, Exhaust Fan, Microwave, Oven Range - Electric, Refrigerator, Wine Refrigerator
- Cooling
- Central AC
- Dining Room
- Dining Area in Family Room, Skylight
- Disclosures
- Natural Hazard Disclosure, NHDS Report
- Family Room
- Kitchen / Family Room Combo
- Flooring
- Vinyl / Linoleum
- Foundation
- Crawl Space
- Fire Place
- Family Room
- Heating
- Gas
- Laundry
- In Garage, Washer / Dryer
- Fee
- Unavailable
MLS and other Information regarding properties for sale as shown in Theo have been obtained from various sources such as sellers, public records, agents and other third parties. This information may relate to the condition of the property, permitted or unpermitted uses, zoning, square footage, lot size/acreage or other matters affecting value or desirability. Unless otherwise indicated in writing, neither brokers, agents nor Theo have verified, or will verify, such information. If any such information is important to buyer in determining whether to buy, the price to pay or intended use of the property, buyer is urged to conduct their own investigation with qualified professionals, satisfy themselves with respect to that information, and to rely solely on the results of that investigation.
School data provided by GreatSchools. School service boundaries are intended to be used as reference only. To verify enrollment eligibility for a property, contact the school directly.
