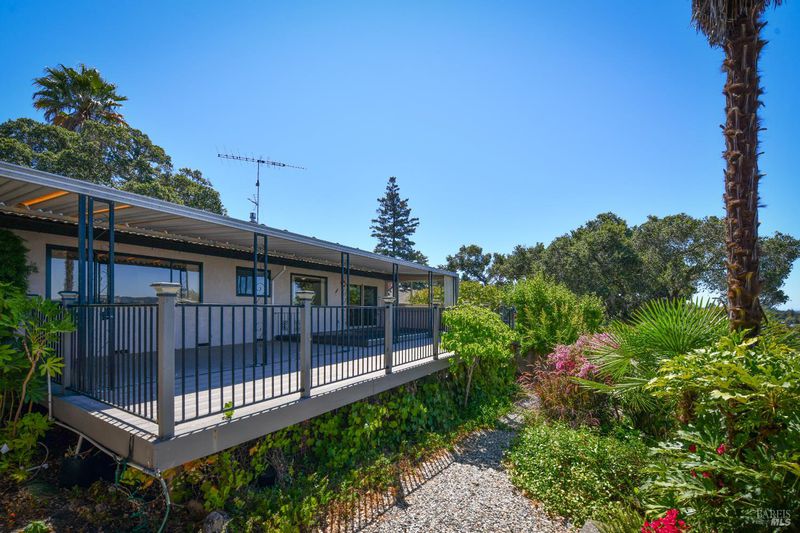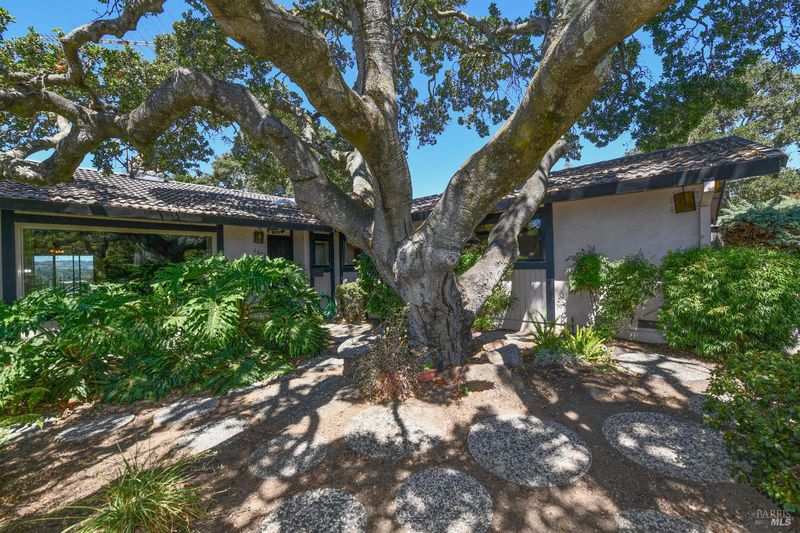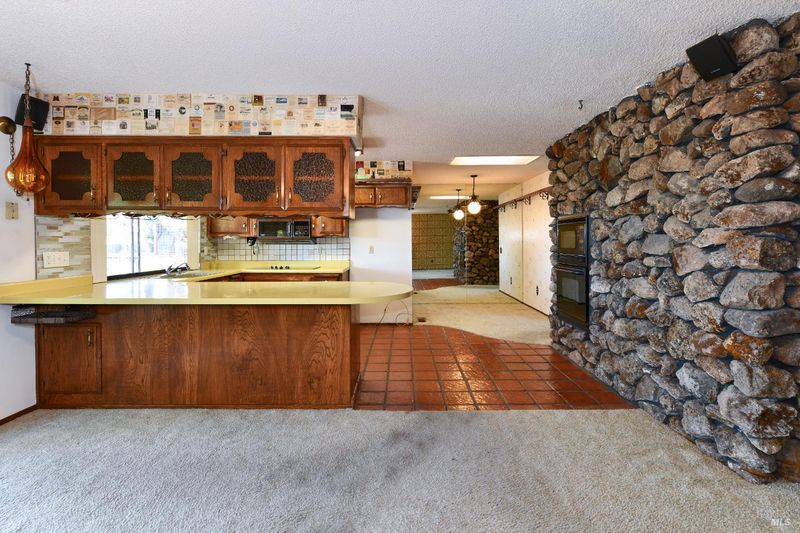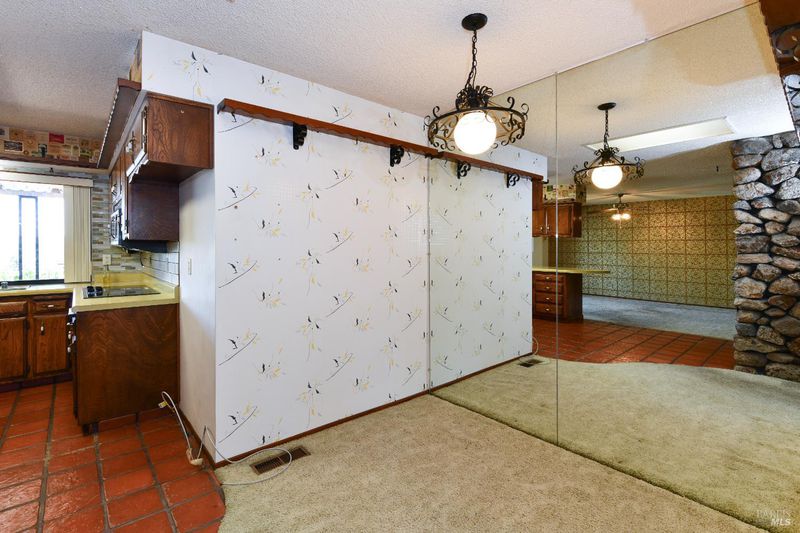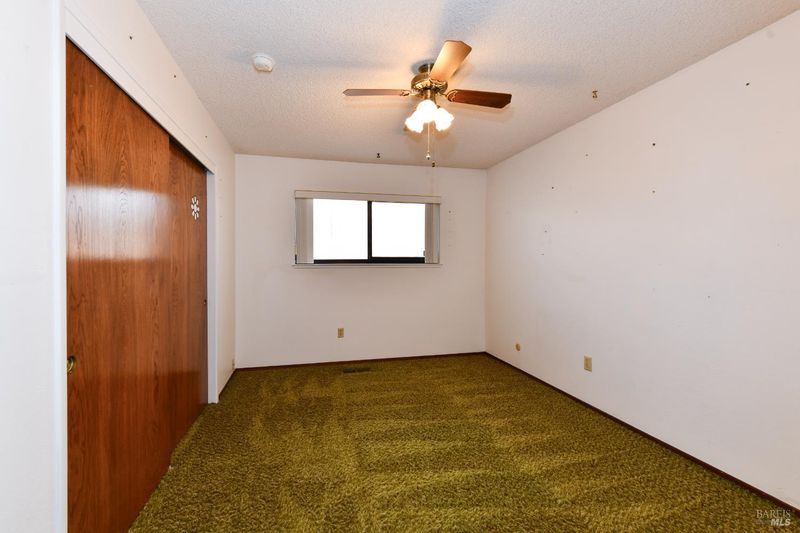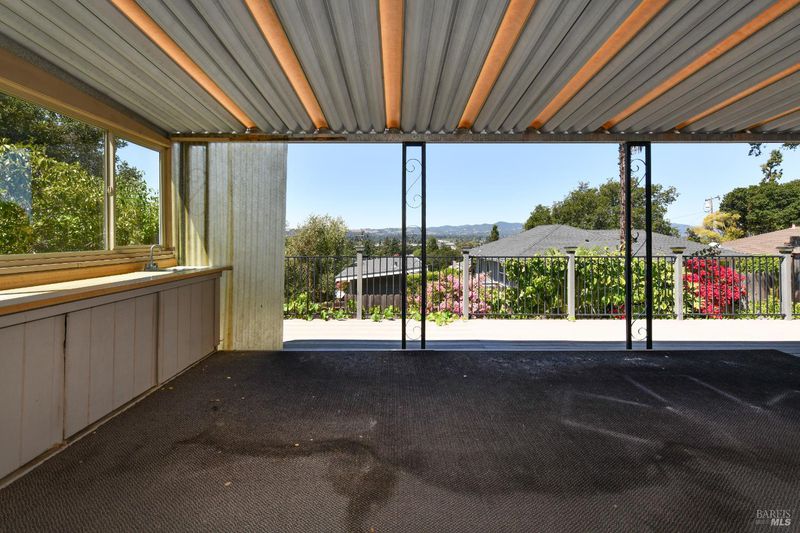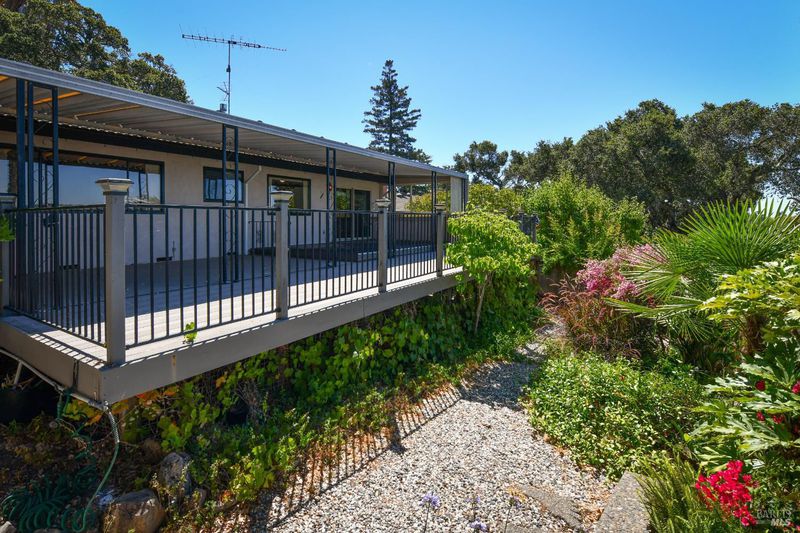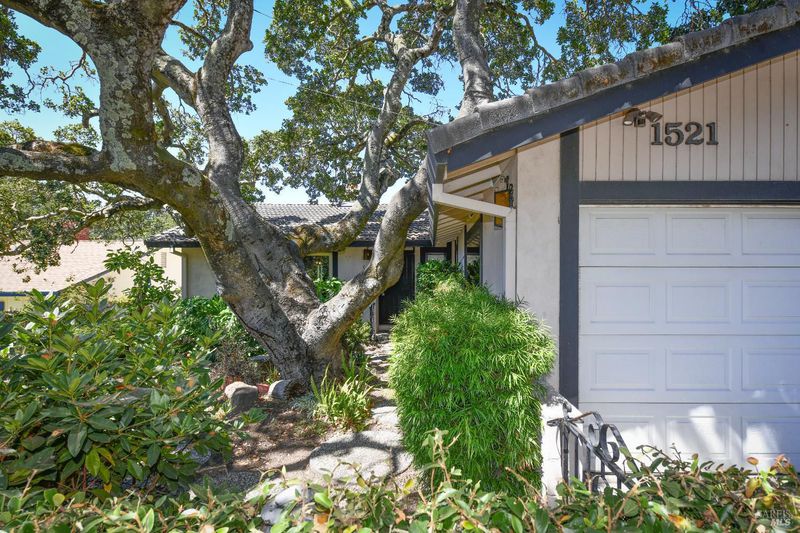
$899,950
1,657
SQ FT
$543
SQ/FT
1521 King Avenue
@ Clark - Napa
- 3 Bed
- 2 Bath
- 2 Park
- 1,657 sqft
- Napa
-

-
Sat Aug 23, 1:30 pm - 3:30 pm
Hosted by Jim Vanoli 707-337-5946 Lic#01876677
-
Sun Aug 24, 1:30 pm - 3:30 pm
Hosted by Jim Vanoli 707-337-5946 Lic#01876677
Alta Heights Blast from the Past! There is so much about this property that will fire up your imagination. The cool sub-tropical feel of the front approach to the home invites you into this great single level pad with its mid-century groove. Dramatic stone fireplace in the living room that easily moves into the dining or family area and kitchen bar area that opens out to the back deck with those incredible views over the valley, the sunset and the city lights. The deck is partially covered to enjoy the shade while taking in the views. The backyard spills over with vibrant Bougainvillea, jasmine and palm trees. The kitchen overlooks the backyard and is open to the dining area as well as a formal dining area. The primary suite also looks out to the valley views and has huge closets and built in cabinets. The primary bathroom offers a large walk-in shower. Two more bedrooms with spacious closets, and a second bath with shower over tub. Generous hall cabinets, and a laundry room. And best of all is the view from the living room to the front courtyard with an incredible, mature Oak Tree and nice vegetation. This home has it all. Location, views, and all its possibilities!
- Days on Market
- 3 days
- Current Status
- Active
- Original Price
- $899,950
- List Price
- $899,950
- On Market Date
- Aug 18, 2025
- Property Type
- Single Family Residence
- Area
- Napa
- Zip Code
- 94559
- MLS ID
- 325066792
- APN
- 045-081-003-000
- Year Built
- 1969
- Stories in Building
- Unavailable
- Possession
- Close Of Escrow
- Data Source
- BAREIS
- Origin MLS System
Alta Heights Elementary School
Public K-5 Elementary
Students: 295 Distance: 0.4mi
The Oxbow School
Private 11-12 Coed
Students: 78 Distance: 0.7mi
St. John The Baptist Catholic
Private K-8 Elementary, Religious, Coed
Students: 147 Distance: 1.0mi
New Technology High School
Public 9-12 Alternative, Coed
Students: 417 Distance: 1.0mi
Silverado Middle School
Public 6-8 Middle
Students: 849 Distance: 1.1mi
Blue Oak School
Private K-8 Nonprofit
Students: 145 Distance: 1.2mi
- Bed
- 3
- Bath
- 2
- Double Sinks, Tile
- Parking
- 2
- Garage Facing Front
- SQ FT
- 1,657
- SQ FT Source
- Assessor Auto-Fill
- Lot SQ FT
- 7,488.0
- Lot Acres
- 0.1719 Acres
- Kitchen
- Kitchen/Family Combo, Laminate Counter
- Cooling
- Ceiling Fan(s), Central
- Dining Room
- Breakfast Nook, Dining/Family Combo
- Family Room
- View
- Living Room
- Deck Attached, View
- Flooring
- Carpet, Vinyl
- Fire Place
- Double Sided, Family Room, Living Room, Stone, Wood Burning
- Heating
- Central
- Laundry
- Inside Area
- Main Level
- Bedroom(s), Family Room, Full Bath(s), Garage, Kitchen, Living Room, Primary Bedroom
- Views
- City
- Possession
- Close Of Escrow
- Architectural Style
- Traditional
- Fee
- $0
MLS and other Information regarding properties for sale as shown in Theo have been obtained from various sources such as sellers, public records, agents and other third parties. This information may relate to the condition of the property, permitted or unpermitted uses, zoning, square footage, lot size/acreage or other matters affecting value or desirability. Unless otherwise indicated in writing, neither brokers, agents nor Theo have verified, or will verify, such information. If any such information is important to buyer in determining whether to buy, the price to pay or intended use of the property, buyer is urged to conduct their own investigation with qualified professionals, satisfy themselves with respect to that information, and to rely solely on the results of that investigation.
School data provided by GreatSchools. School service boundaries are intended to be used as reference only. To verify enrollment eligibility for a property, contact the school directly.

