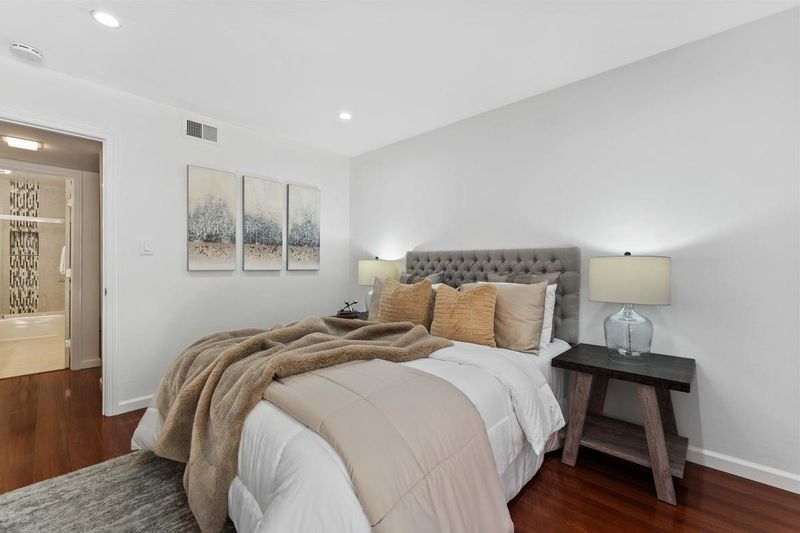
$568,000
740
SQ FT
$768
SQ/FT
1101 Continentals Way, #104
@ Cipriani - 360 - Belmont Woods Etc., Belmont
- 1 Bed
- 1 Bath
- 11 Park
- 740 sqft
- BELMONT
-

Sparkling 1-bedroom, thoughtfully updated. The cheerful kitchen features ample quartz countertops for meal prep, stainless steel appliances, and plenty of natural light at the passthrough breakfast bar. The bright bathroom is both fresh and functional, with light tile floors and custom tiled surround for the shower-over-tub enclosure. Every inch of this home has been maximized for comfort and convenience, from the wall of closets in the bedroom to the generous living space and an extra storage unit perfect for seasonal items. Recessed lighting adds a modern touch, while southwest-facing glass patio doors flood the living area with sunlight. The generous patio seamlessly extends your living space and is ideal for relaxing or entertaining. Living is easy with a seasonally heated pool for exercise or to unwind while welcoming friends for a sunny weekend gathering. Additional conveniences include; an elevator, 1 car covered garage parking, on site laundry facility on the 2nd floor, guest parking, low HOA fees of $670 that include water, cable and maintenance. Enjoy nearby Water Dog Park, Carlmont Plaza shopping and the highly regarded Belmont school system.
- Days on Market
- 1 day
- Current Status
- Active
- Original Price
- $568,000
- List Price
- $568,000
- On Market Date
- Apr 28, 2025
- Property Type
- Condominium
- Area
- 360 - Belmont Woods Etc.
- Zip Code
- 94002
- MLS ID
- ML82003814
- APN
- 105-990-040
- Year Built
- 1967
- Stories in Building
- 1
- Possession
- COE
- Data Source
- MLSL
- Origin MLS System
- MLSListings, Inc.
Belmont Oaks Academy
Private K-5 Elementary, Coed
Students: 228 Distance: 0.3mi
Serendipity School
Private K-5 Elementary, Coed
Students: 115 Distance: 0.3mi
Gloria Dei Lutheran School
Private PK-8 Elementary, Religious, Coed
Students: 15 Distance: 0.4mi
Immaculate Heart Of Mary School
Private K-8 Elementary, Religious, Coed
Students: 266 Distance: 0.4mi
Cipriani Elementary School
Public K-5 Elementary
Students: 441 Distance: 0.5mi
Ralston Intermediate School
Public 6-8 Middle
Students: 1150 Distance: 0.5mi
- Bed
- 1
- Bath
- 1
- Shower over Tub - 1
- Parking
- 11
- Assigned Spaces, Attached Garage, Guest / Visitor Parking, Off-Street Parking, Parking Restrictions
- SQ FT
- 740
- SQ FT Source
- Unavailable
- Pool Info
- Community Facility, Pool - Heated
- Kitchen
- Countertop - Quartz, Dishwasher, Exhaust Fan, Garbage Disposal, Oven Range - Electric, Refrigerator
- Cooling
- None
- Dining Room
- Breakfast Bar, Dining Area
- Disclosures
- Lead Base Disclosure, NHDS Report
- Family Room
- No Family Room
- Flooring
- Laminate, Tile
- Foundation
- Post and Pier, Reinforced Concrete
- Heating
- Central Forced Air - Gas
- Laundry
- Community Facility
- Views
- None
- Possession
- COE
- Architectural Style
- Contemporary
- * Fee
- $670
- Name
- Chateau Condominium Association
- *Fee includes
- Cable / Dish, Common Area Electricity, Exterior Painting, Garbage, Hot Water, Insurance, Insurance - Common Area, Insurance - Hazard, Insurance - Liability, Landscaping / Gardening, Maintenance - Common Area, Management Fee, Pool, Spa, or Tennis, Reserves, Roof, and Water / Sewer
MLS and other Information regarding properties for sale as shown in Theo have been obtained from various sources such as sellers, public records, agents and other third parties. This information may relate to the condition of the property, permitted or unpermitted uses, zoning, square footage, lot size/acreage or other matters affecting value or desirability. Unless otherwise indicated in writing, neither brokers, agents nor Theo have verified, or will verify, such information. If any such information is important to buyer in determining whether to buy, the price to pay or intended use of the property, buyer is urged to conduct their own investigation with qualified professionals, satisfy themselves with respect to that information, and to rely solely on the results of that investigation.
School data provided by GreatSchools. School service boundaries are intended to be used as reference only. To verify enrollment eligibility for a property, contact the school directly.






