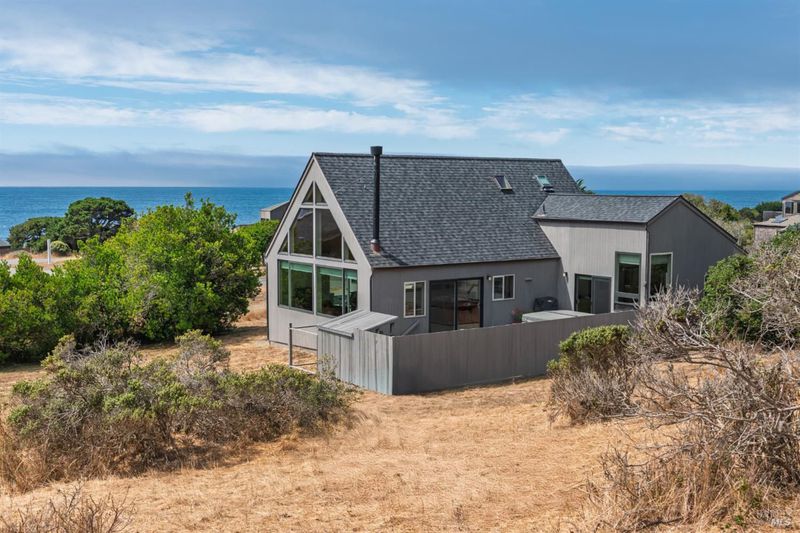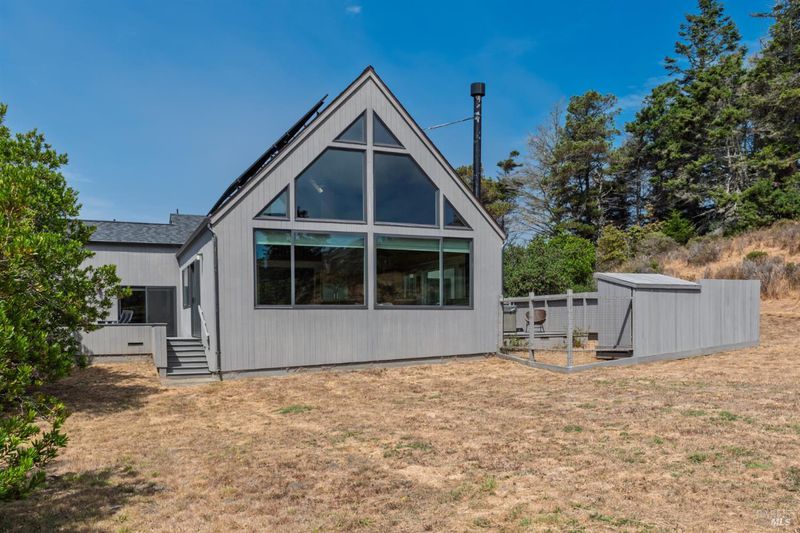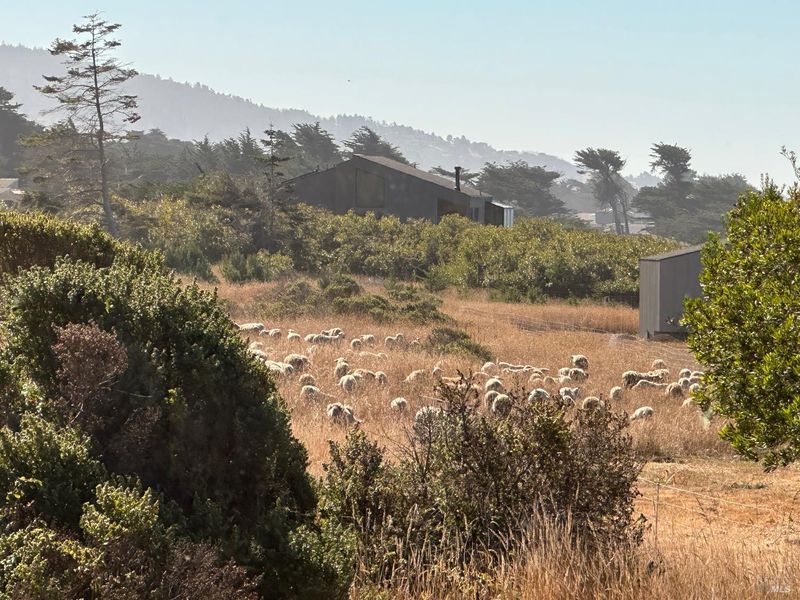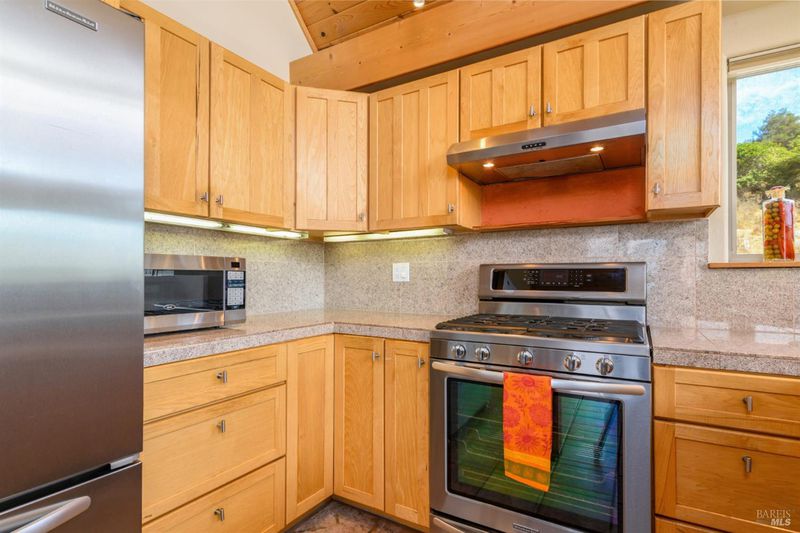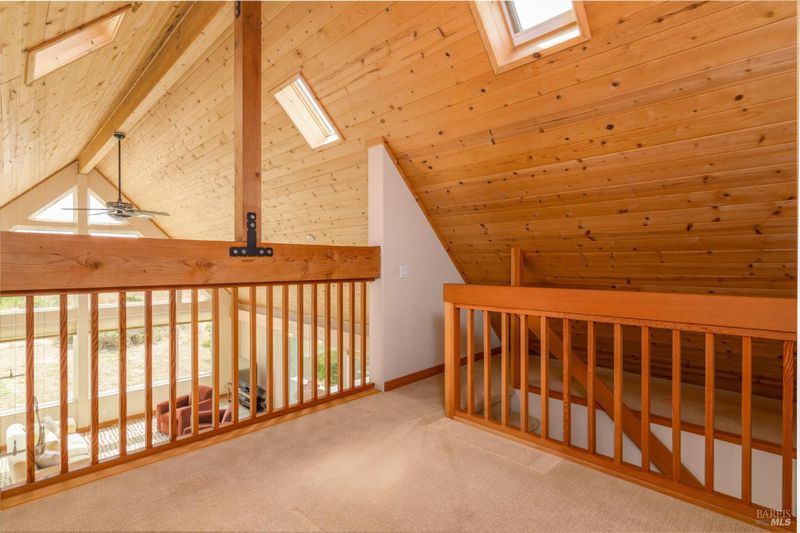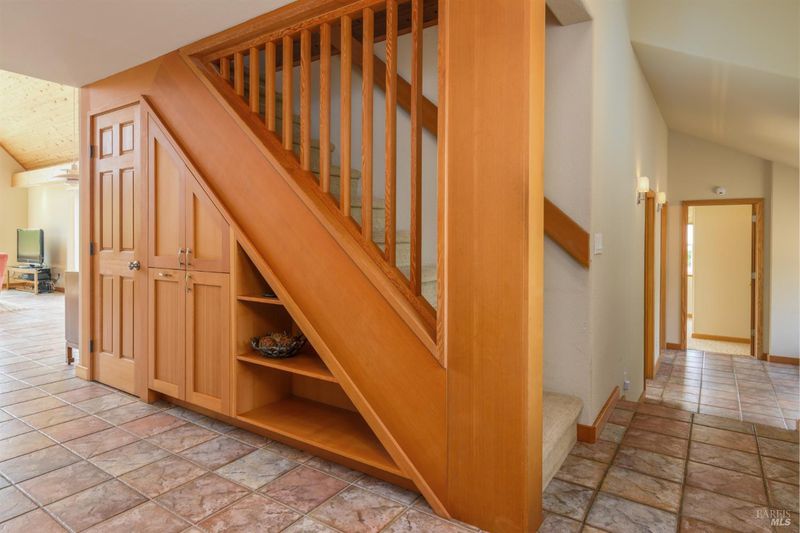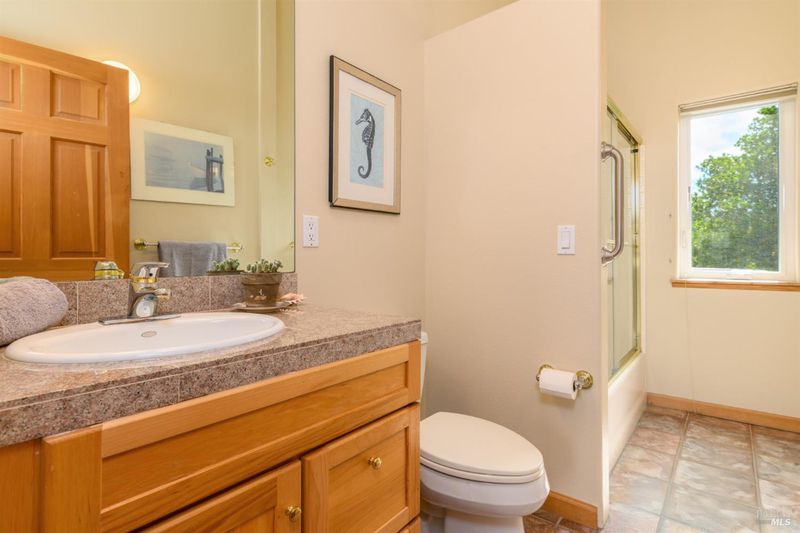
$1,550,000
1,728
SQ FT
$897
SQ/FT
220 Vantage Road
@ Breaker Reach - Sea Ranch, The Sea Ranch
- 3 Bed
- 2 Bath
- 3 Park
- 1,728 sqft
- The Sea Ranch
-

A beautiful west-meadow home offering a modern, light-filled design, soaring warm wood ceilings and a wall of glass to enjoy the ever-changing views of meadow, ocean and hillside. Privately situated with commons on two sides, minutes to the Bluff Trail, Shell and Ohlson Beaches, and the Ohlson Rec Center. The living space offers a casual, open floor plan with inviting views, spacious kitchen, tile floors, recessed lighting and cozy wood burning stove, as well as central heat. Two decks offer easy indoor/outdoor living, a private east-side deck with a hot tub, and a west-side deck with panoramic ocean views. Energy efficiency is achieved through passive solar design and recently installed rooftop solar panels. The private, primary ensuite bedroom features access to the east-side deck/hot tub. The primary bath has a dual vanity, upgraded glass walled shower and a new tile floor. Two guest rooms in the opposite wing each have deck access, the end bedroom has ocean views. An upstairs loft offers the perfect office space with built-in desk, operable skylight and a beautiful meadow view. This home has been well cared for! New 30 yr. roof, new composite decking and termite/fire/rain resistant composite siding, new windows installed in 2022-23. A detached garage completes the picture!
- Days on Market
- 19 days
- Current Status
- Contingent
- Original Price
- $1,550,000
- List Price
- $1,550,000
- On Market Date
- Aug 28, 2025
- Contingent Date
- Sep 4, 2025
- Property Type
- Single Family Residence
- Area
- Sea Ranch
- Zip Code
- 95497
- MLS ID
- 325074840
- APN
- 156-180-006-000
- Year Built
- 1998
- Stories in Building
- Unavailable
- Possession
- Close Of Escrow
- Data Source
- BAREIS
- Origin MLS System
Horicon Elementary School
Public K-8 Elementary
Students: 69 Distance: 6.9mi
Kashia Elementary School
Public K-8 Elementary
Students: 15 Distance: 8.1mi
Fort Ross Elementary School
Public K-8 Elementary
Students: 21 Distance: 15.6mi
Arena Elementary School
Public K-8 Elementary
Students: 238 Distance: 18.1mi
Point Arena High School
Public 9-12 Secondary
Students: 123 Distance: 18.1mi
South Coast Continuation School
Public 9-12 Continuation
Students: 10 Distance: 18.3mi
- Bed
- 3
- Bath
- 2
- Double Sinks, Low-Flow Shower(s), Shower Stall(s), Tile, Window
- Parking
- 3
- Detached, Uncovered Parking Spaces 2+
- SQ FT
- 1,728
- SQ FT Source
- Assessor Auto-Fill
- Lot SQ FT
- 13,499.0
- Lot Acres
- 0.3099 Acres
- Pool Info
- Common Facility
- Kitchen
- Breakfast Area, Kitchen/Family Combo, Tile Counter
- Cooling
- Ceiling Fan(s)
- Dining Room
- Dining/Family Combo, Dining/Living Combo
- Family Room
- Great Room
- Living Room
- Cathedral/Vaulted, Deck Attached, Great Room, Skylight(s), View
- Flooring
- Carpet, Tile
- Foundation
- Concrete Perimeter
- Fire Place
- Free Standing, Living Room, Raised Hearth, Wood Burning
- Heating
- Central, Fireplace(s), Propane, Wood Stove
- Laundry
- Ground Floor, Inside Area, Washer/Dryer Stacked Included
- Upper Level
- Loft
- Main Level
- Bedroom(s), Dining Room, Full Bath(s), Garage, Kitchen, Living Room, Primary Bedroom, Street Entrance
- Views
- Hills, Ocean, Panoramic, Pasture
- Possession
- Close Of Escrow
- Architectural Style
- Contemporary
- * Fee
- $380
- Name
- The Sea Ranch Assoc.
- Phone
- (707) 785-2444
- *Fee includes
- Common Areas, Management, Pool, Recreation Facility, Road, and Security
MLS and other Information regarding properties for sale as shown in Theo have been obtained from various sources such as sellers, public records, agents and other third parties. This information may relate to the condition of the property, permitted or unpermitted uses, zoning, square footage, lot size/acreage or other matters affecting value or desirability. Unless otherwise indicated in writing, neither brokers, agents nor Theo have verified, or will verify, such information. If any such information is important to buyer in determining whether to buy, the price to pay or intended use of the property, buyer is urged to conduct their own investigation with qualified professionals, satisfy themselves with respect to that information, and to rely solely on the results of that investigation.
School data provided by GreatSchools. School service boundaries are intended to be used as reference only. To verify enrollment eligibility for a property, contact the school directly.
