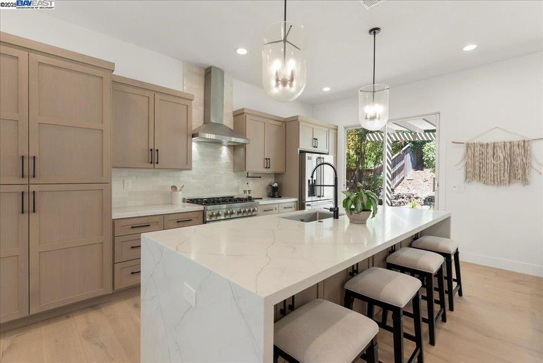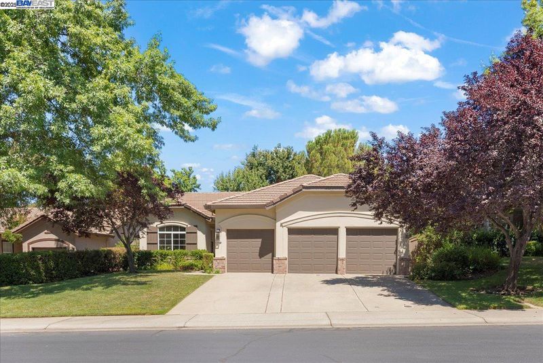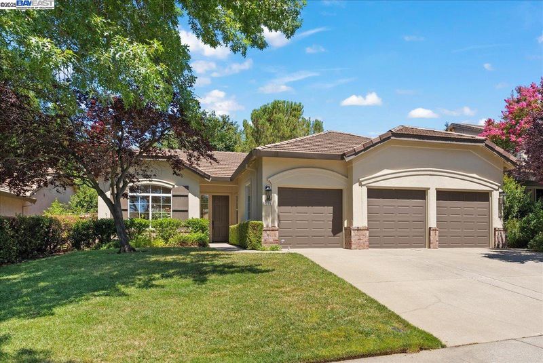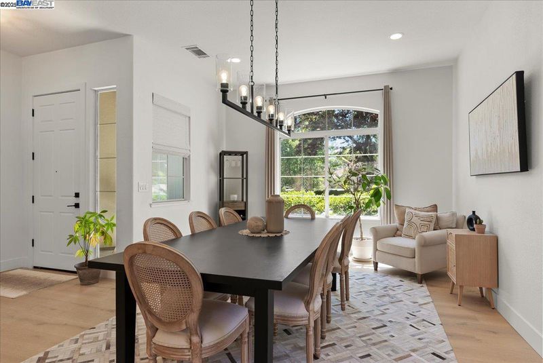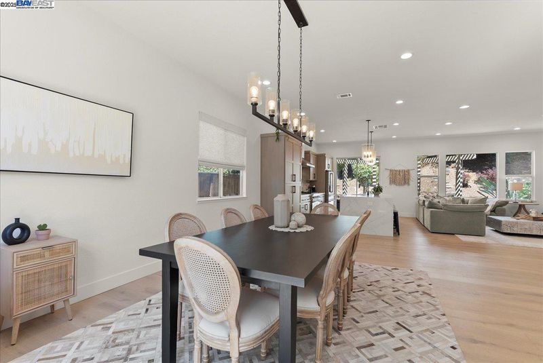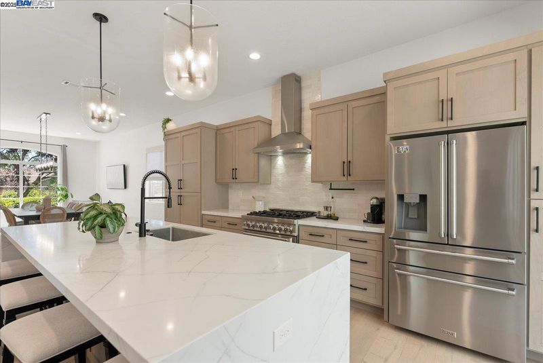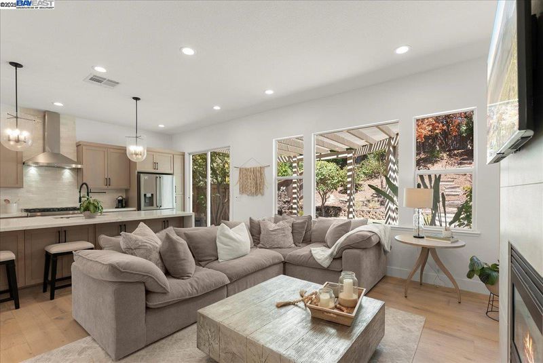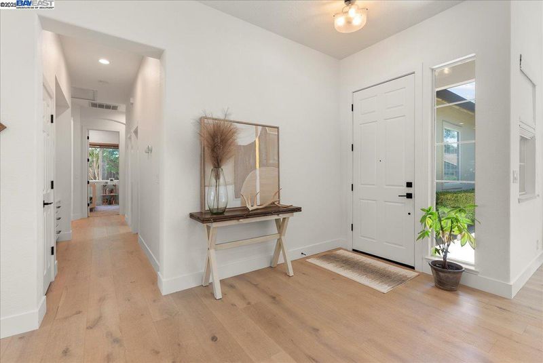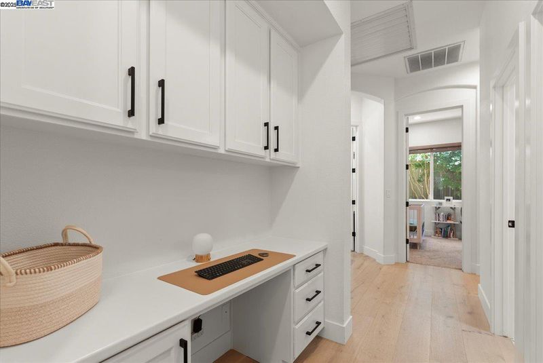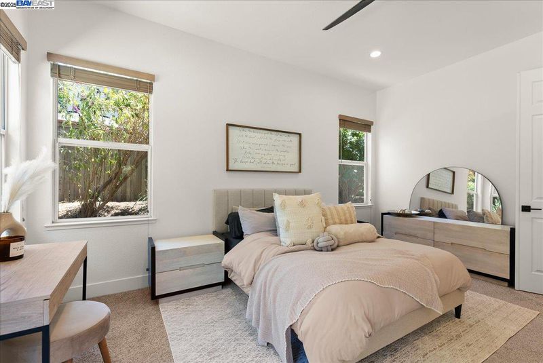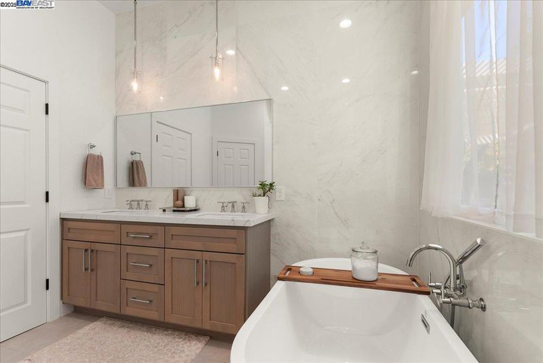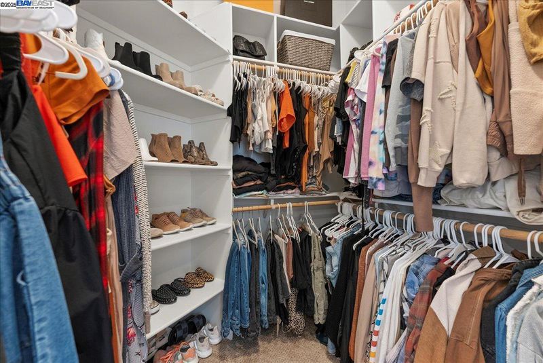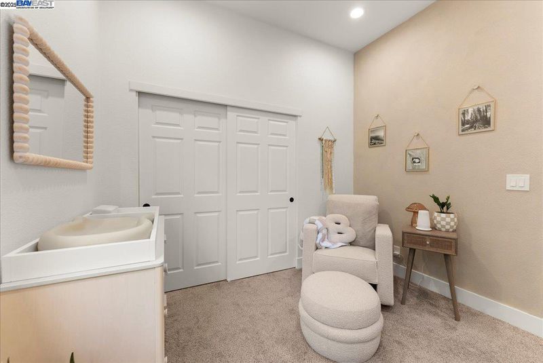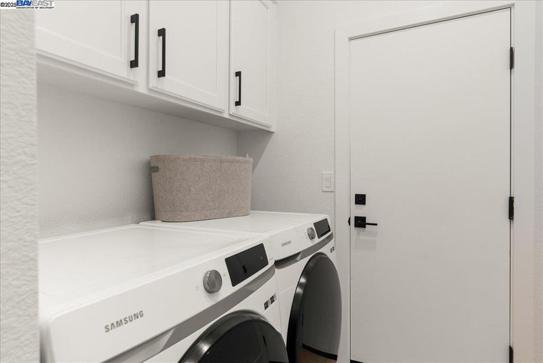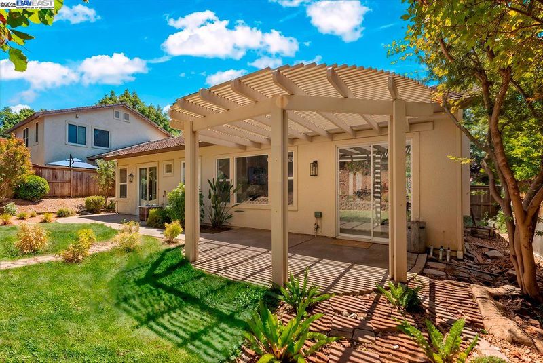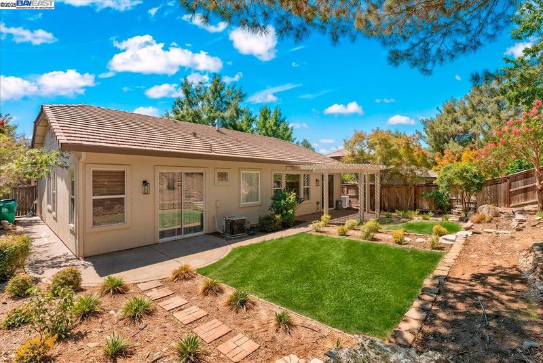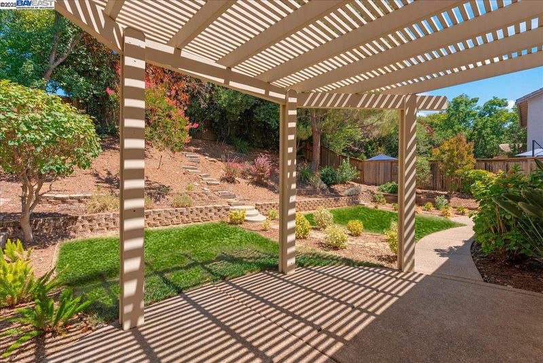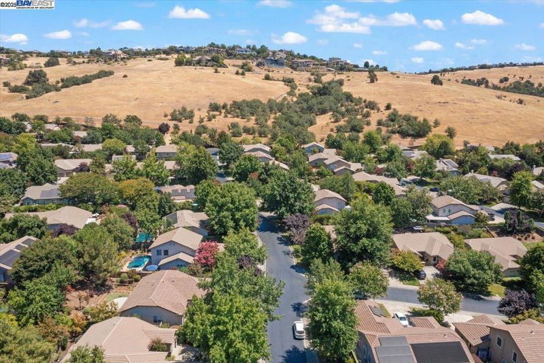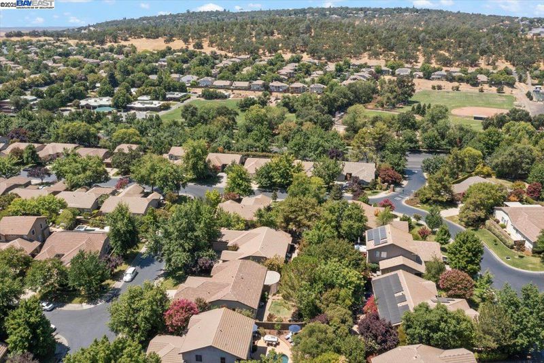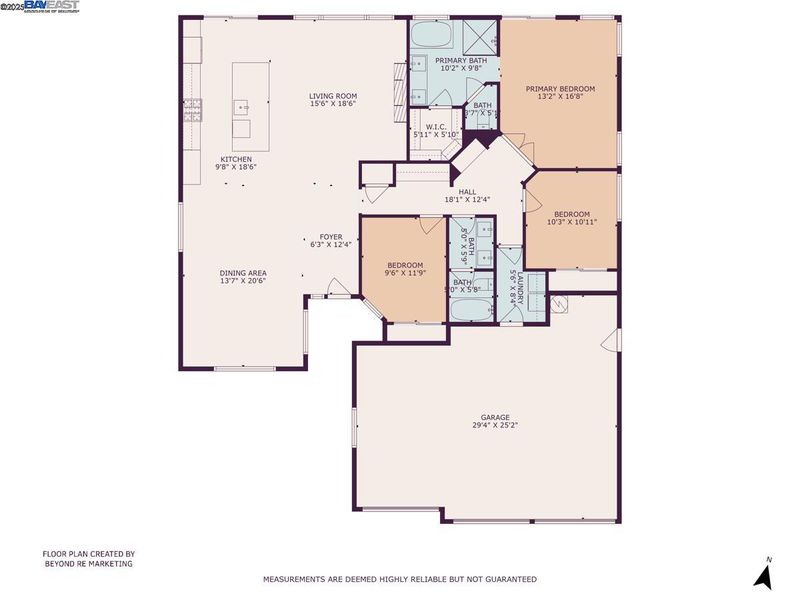
$859,900
1,754
SQ FT
$490
SQ/FT
3319 Besana Dr
@ Stonehurst - Other, El Dorado Hills
- 3 Bed
- 2 Bath
- 3 Park
- 1,754 sqft
- El Dorado Hills
-

SO MUCH BETTER THAN NEW! Fully remodeled and tucked inside one of Serrano’s most established and sought-after gated communities, this turnkey gem looks like it’s straight out of a designer magazine—yet feels just like home. Walkable to top rated elementary, middle, and high schools. Sun-drenched walls, wide plank hardwood floors, and a stunning gourmet kitchen greet you in a space that lives like a new home thanks to its open-concept design. Custom designer finishes throughout make this home truly one-of-a-kind. You’ll love the best of both worlds: the charm of an established neighborhood with larger lot sizes and mature trees, paired with the modern amenities of a new custom remodel. Total win/win! A large glass slider and wall of windows lead to a lush backyard retreat—perfect for relaxing, entertaining, or soaking in the view. The primary suite offers spa-like serenity with a picture window that frames the blooming garden outside. With a 3-car garage, nearby parks, and top-rated schools just steps away—this home truly has it all.
- Current Status
- New
- Original Price
- $859,900
- List Price
- $859,900
- On Market Date
- Aug 1, 2025
- Property Type
- Detached
- D/N/S
- Other
- Zip Code
- 95762
- MLS ID
- 41106790
- APN
- 121233007000
- Year Built
- 1998
- Stories in Building
- 1
- Possession
- Close Of Escrow
- Data Source
- MAXEBRDI
- Origin MLS System
- BAY EAST
Silva Valley Elementary School
Public K-5 Elementary, Yr Round
Students: 518 Distance: 0.2mi
Rolling Hills Middle School
Public 6-8 Middle, Yr Round
Students: 989 Distance: 0.3mi
Oak Ridge High School
Public 8-12 Secondary
Students: 2461 Distance: 0.4mi
Moreau Academy
Private 1-12 Coed
Students: NA Distance: 0.4mi
William Brooks Elementary School
Public K-5 Elementary
Students: 501 Distance: 1.4mi
Oak Meadow Elementary School
Public K-5 Elementary, Yr Round
Students: 618 Distance: 1.5mi
- Bed
- 3
- Bath
- 2
- Parking
- 3
- Attached, Garage Door Opener
- SQ FT
- 1,754
- SQ FT Source
- Assessor Auto-Fill
- Lot SQ FT
- 9,147.0
- Lot Acres
- 0.21 Acres
- Pool Info
- None
- Kitchen
- Gas Range, Microwave, Gas Range/Cooktop, Kitchen Island, Updated Kitchen
- Cooling
- Ceiling Fan(s), Central Air
- Disclosures
- Disclosure Package Avail
- Entry Level
- Flooring
- Tile, Engineered Wood
- Foundation
- Fire Place
- Family Room
- Heating
- Forced Air
- Laundry
- Inside Room
- Main Level
- 3 Bedrooms, Primary Bedrm Suite - 1
- Possession
- Close Of Escrow
- Architectural Style
- Contemporary
- Non-Master Bathroom Includes
- Shower Over Tub, Tile, Updated Baths, Double Vanity
- Construction Status
- Existing
- Location
- Other
- Roof
- Tile
- Water and Sewer
- Public
- Fee
- $288
MLS and other Information regarding properties for sale as shown in Theo have been obtained from various sources such as sellers, public records, agents and other third parties. This information may relate to the condition of the property, permitted or unpermitted uses, zoning, square footage, lot size/acreage or other matters affecting value or desirability. Unless otherwise indicated in writing, neither brokers, agents nor Theo have verified, or will verify, such information. If any such information is important to buyer in determining whether to buy, the price to pay or intended use of the property, buyer is urged to conduct their own investigation with qualified professionals, satisfy themselves with respect to that information, and to rely solely on the results of that investigation.
School data provided by GreatSchools. School service boundaries are intended to be used as reference only. To verify enrollment eligibility for a property, contact the school directly.
