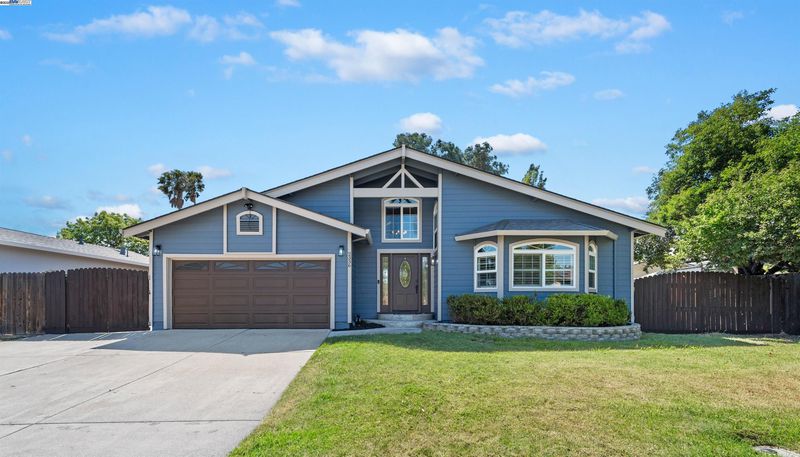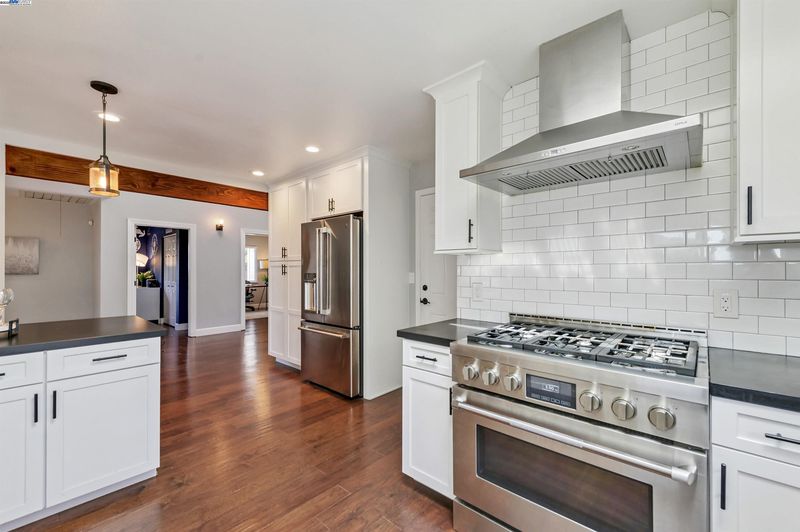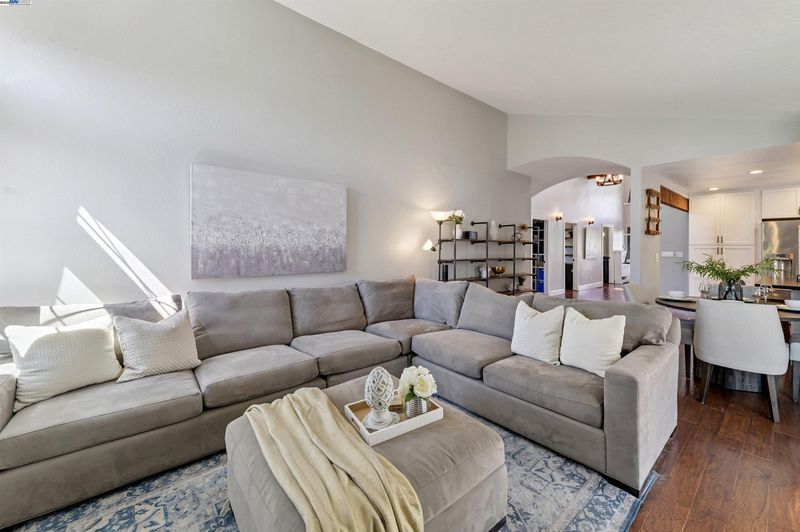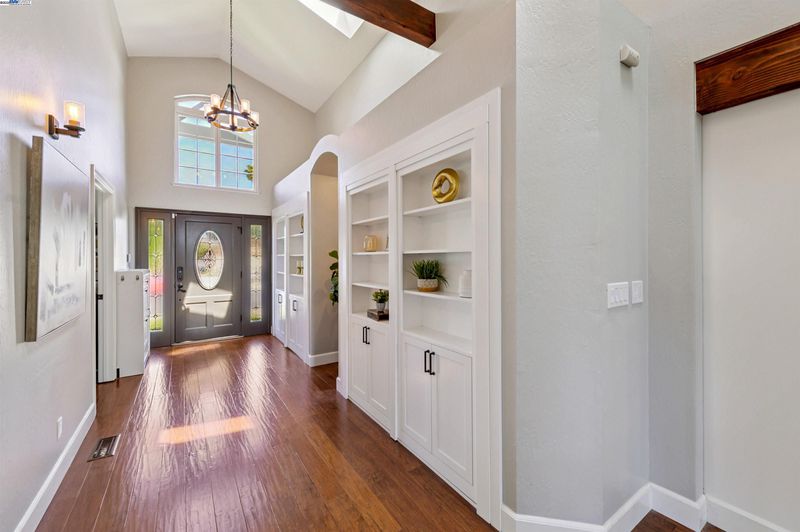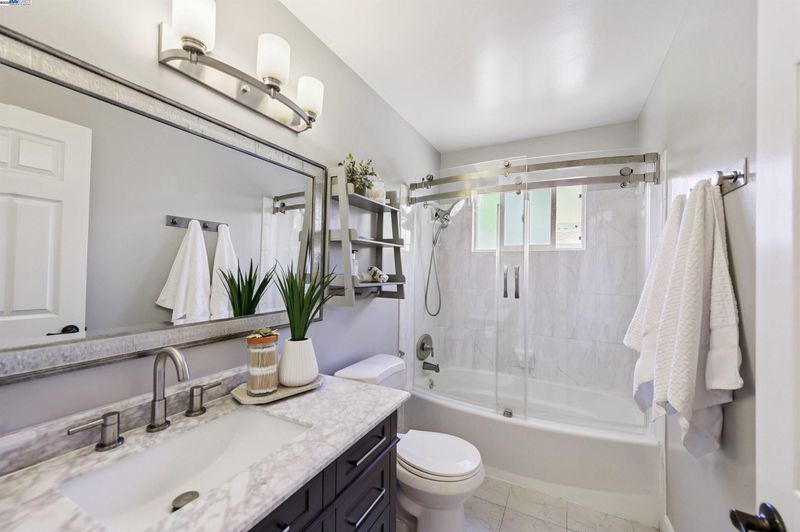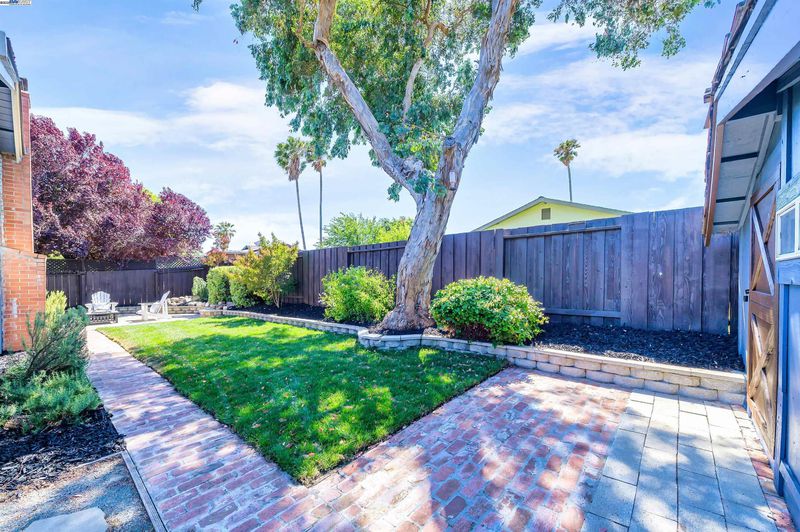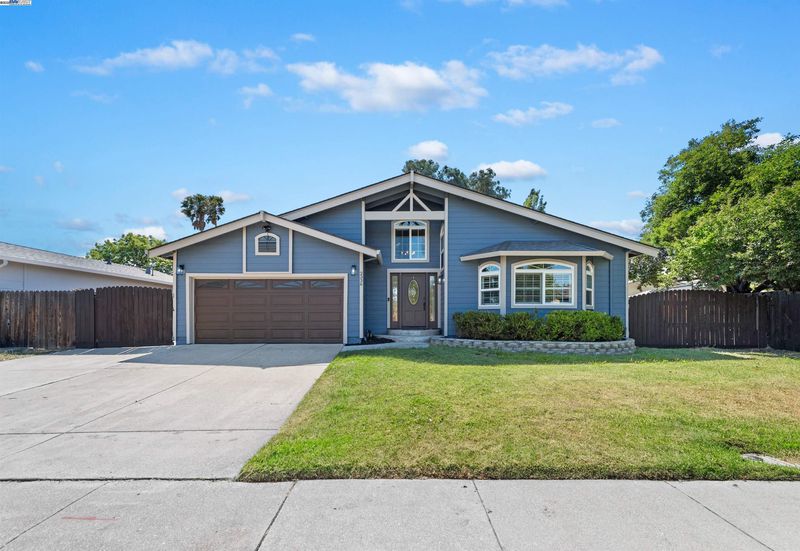
$1,099,000
1,717
SQ FT
$640
SQ/FT
2336 Palomino Rd
@ Bluebell/Pinto - North Livermore, Livermore
- 4 Bed
- 2 Bath
- 2 Park
- 1,717 sqft
- Livermore
-

-
Sat Aug 2, 1:00 pm - 4:00 pm
Do not miss this COMPLETELY REMODELED one story! From the moment you step inside the EAST FACING front door you will appreciate the grand two story ceilings with custom wood beam accents, new lighting, wide plank hardwood flooring, and unique architectural accents like the arched doorways, multiple skylights, and cedar lined closets with custom bookshelves as doors. The spacious KITCHEN IS A CHEFS DREAM with slab "leathered" granite counters, professional grade 6 burner gas range and hood, farmhouse sink, counter seating with pendant lighting, and soft close custom cabinetry with pull out drawers. Interior features remodeled bathrooms, whole house fan, OWNED ELECTRIC SOLAR, ceiling fans, and NO HOA!!! Large useable yard with SIDE YARD ACCESS ON BOTH SIDES, spacious deck off of the family room, two pergola's, large storage shed and mature landscaping. Premium inner neighborhood location just minutes to nearby park and trails. The protected open space nearby, brings a peaceful and quiet setting that you will lo
-
Sun Aug 3, 1:00 pm - 4:00 pm
Do not miss this COMPLETELY REMODELED one story! From the moment you step inside the EAST FACING front door you will appreciate the grand two story ceilings with custom wood beam accents, new lighting, wide plank hardwood flooring, and unique architectural accents like the arched doorways, multiple skylights, and cedar lined closets with custom bookshelves as doors. The spacious KITCHEN IS A CHEFS DREAM with slab "leathered" granite counters, professional grade 6 burner gas range and hood, farmhouse sink, counter seating with pendant lighting, and soft close custom cabinetry with pull out drawers. Interior features remodeled bathrooms, whole house fan, OWNED ELECTRIC SOLAR, ceiling fans, and NO HOA!!! Large useable yard with SIDE YARD ACCESS ON BOTH SIDES, spacious deck off of the family room, two pergola's, large storage shed and mature landscaping. Premium inner neighborhood location just minutes to nearby park and trails. The protected open space nearby, brings a peaceful and quiet setting that you will lo
Do not miss this COMPLETELY REMODELED one story! From the moment you step inside the EAST FACING front door you will appreciate the grand two story ceilings with custom wood beam accents, new lighting, wide plank hardwood flooring, and unique architectural accents like the arched doorways, multiple skylights, and cedar lined closets with custom bookshelves as doors. The spacious KITCHEN IS A CHEFS DREAM with slab "leathered" granite counters, professional grade 6 burner gas range and hood, farmhouse sink, counter seating with pendant lighting, and soft close custom cabinetry with pull out drawers. Interior features remodeled bathrooms, whole house fan, OWNED ELECTRIC SOLAR, ceiling fans, and NO HOA!!! Large useable yard with SIDE YARD ACCESS ON BOTH SIDES, spacious deck off of the family room, two pergola's, large storage shed and mature landscaping. Premium inner neighborhood location just minutes to nearby park and trails. The protected open space nearby, brings a peaceful and quiet setting that you will look forward to come home to! Newer roof and water heater, plus washer/dryer and refrigerator included.
- Current Status
- New
- Original Price
- $1,099,000
- List Price
- $1,099,000
- On Market Date
- Jul 31, 2025
- Property Type
- Detached
- D/N/S
- North Livermore
- Zip Code
- 94551
- MLS ID
- 41106597
- APN
- 9913052
- Year Built
- 1968
- Stories in Building
- 1
- Possession
- Close Of Escrow, Negotiable
- Data Source
- MAXEBRDI
- Origin MLS System
- BAY EAST
Andrew N. Christensen Middle School
Public 6-8 Middle
Students: 715 Distance: 1.0mi
Leo R. Croce Elementary School
Public PK-5 Elementary
Students: 601 Distance: 1.0mi
Celebration Academy
Private 1-12 Alternative, Combined Elementary And Secondary, Religious, Coed
Students: 58 Distance: 1.0mi
Altamont Creek Elementary School
Public K-5 Elementary
Students: 585 Distance: 1.5mi
Valley Montessori School
Private K-8 Montessori, Elementary, Coed
Students: 437 Distance: 2.3mi
Jackson Avenue Elementary School
Public K-5 Elementary
Students: 526 Distance: 2.6mi
- Bed
- 4
- Bath
- 2
- Parking
- 2
- Attached, RV/Boat Parking, Side Yard Access, Garage Door Opener
- SQ FT
- 1,717
- SQ FT Source
- Public Records
- Lot SQ FT
- 7,180.0
- Lot Acres
- 0.17 Acres
- Pool Info
- None
- Kitchen
- Dishwasher, Gas Range, Refrigerator, Dryer, Washer, Gas Water Heater, Breakfast Bar, Counter - Solid Surface, Gas Range/Cooktop, Skylight(s), Updated Kitchen
- Cooling
- Ceiling Fan(s), Central Air
- Disclosures
- Nat Hazard Disclosure, Disclosure Package Avail
- Entry Level
- Exterior Details
- Back Yard, Front Yard, Side Yard, Sprinklers Automatic, Sprinklers Front, Storage, Landscape Back, Landscape Front
- Flooring
- Hardwood Flrs Throughout
- Foundation
- Fire Place
- Brick, Family Room
- Heating
- Forced Air
- Laundry
- In Garage
- Main Level
- 4 Bedrooms, 2 Baths, Primary Bedrm Suite - 1, Main Entry
- Possession
- Close Of Escrow, Negotiable
- Architectural Style
- Contemporary
- Construction Status
- Existing
- Additional Miscellaneous Features
- Back Yard, Front Yard, Side Yard, Sprinklers Automatic, Sprinklers Front, Storage, Landscape Back, Landscape Front
- Location
- Level, Rectangular Lot, Sprinklers In Rear
- Roof
- Composition Shingles
- Water and Sewer
- Public
- Fee
- Unavailable
MLS and other Information regarding properties for sale as shown in Theo have been obtained from various sources such as sellers, public records, agents and other third parties. This information may relate to the condition of the property, permitted or unpermitted uses, zoning, square footage, lot size/acreage or other matters affecting value or desirability. Unless otherwise indicated in writing, neither brokers, agents nor Theo have verified, or will verify, such information. If any such information is important to buyer in determining whether to buy, the price to pay or intended use of the property, buyer is urged to conduct their own investigation with qualified professionals, satisfy themselves with respect to that information, and to rely solely on the results of that investigation.
School data provided by GreatSchools. School service boundaries are intended to be used as reference only. To verify enrollment eligibility for a property, contact the school directly.
