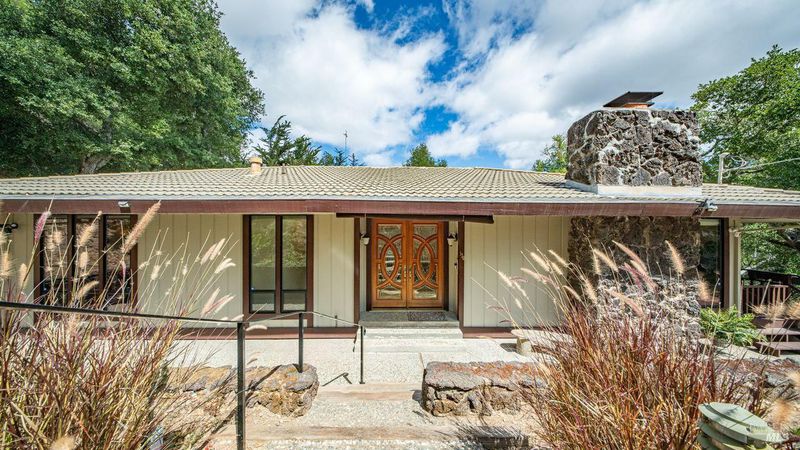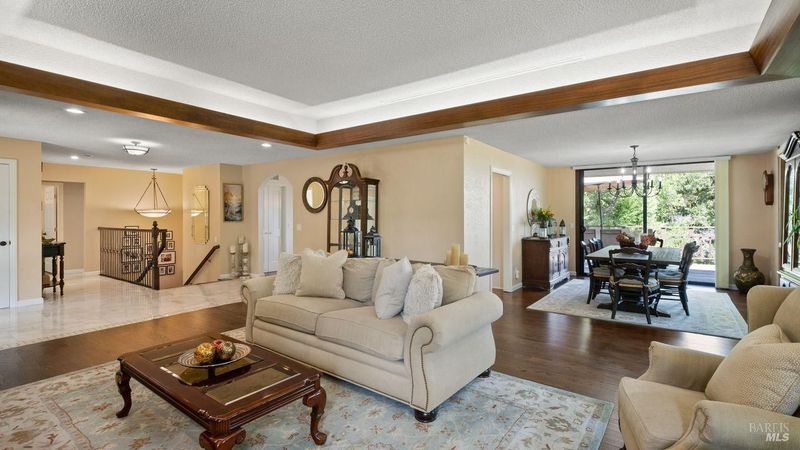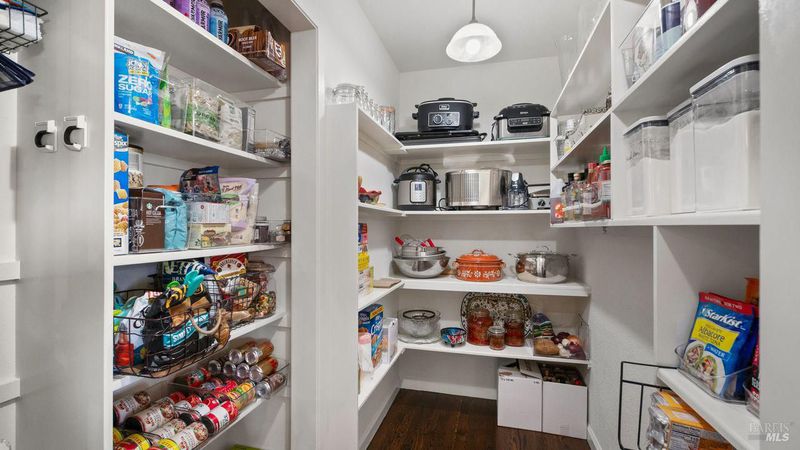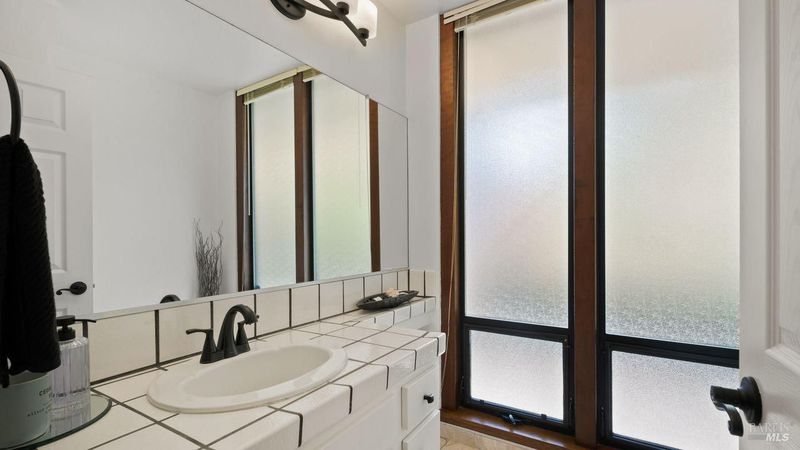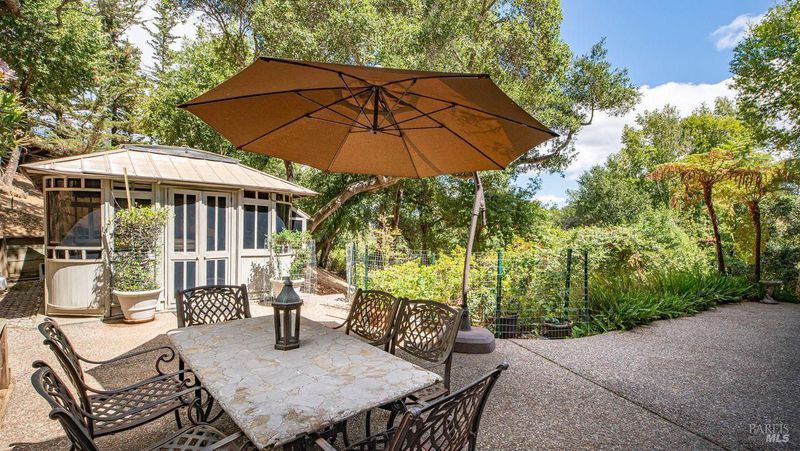
$1,795,000
2,898
SQ FT
$619
SQ/FT
170 Wild Horse Valley Drive
@ Vineyard Drive - Novato
- 5 Bed
- 3 (2/1) Bath
- 4 Park
- 2,898 sqft
- Novato
-

-
Sun Sep 14, 1:00 pm - 4:00 pm
First Open House. Must see!
Classic Elegance in Bucolic Wild Horse Valley Drive. This two-story home near the end of a cul-de-sac, sits on over a private half-acre with expansive northern views of Mt. Burdell and beyond. Inside, is a recently remodeled gorgeous chef's kitchen with a walk-in pantry that together, has it all for your family, guests and large parties. Enter through a welcoming entry leading into a spacious level containing the living room, dining room, kitchen, family room, primary bedroom and bath, office (or bedroom) and guest bath. Downstairs, on the second level, are three more bedrooms with a full remodeled bath, laundry room and a 2-car garage. Outside, the privacy and views just keep on going on this level backyard with a gazebo featuring a full-sized hot tub. Lots of space to garden, entertain or relax. A cement roof has another 20+ year life as well. Got kids in your life? Check out the HOA community pool, basketball, tennis and bocce ball courts with a beautiful clubhouse that hosts monthly community events, not to mention nearby incredible hiking trails throughout the valley. Nearby is award-winning Pleasant Valley school. Come fall in love with this comfortable, elegant and relaxing home with a great community feel.
- Days on Market
- 0 days
- Current Status
- Active
- Original Price
- $1,795,000
- List Price
- $1,795,000
- On Market Date
- Sep 14, 2025
- Property Type
- Single Family Residence
- Area
- Novato
- Zip Code
- 94947
- MLS ID
- 325081509
- APN
- 146-241-05
- Year Built
- 1974
- Stories in Building
- Unavailable
- Possession
- Close Of Escrow
- Data Source
- BAREIS
- Origin MLS System
Pleasant Valley Elementary School
Public K-5 Elementary
Students: 446 Distance: 1.0mi
North Bay Academy of Communication and Design
Private 9-12 High
Students: 120 Distance: 1.4mi
Sinaloa Middle School
Public 6-8 Middle
Students: 813 Distance: 1.5mi
San Marin High School
Public 9-12 Secondary
Students: 1135 Distance: 1.8mi
San Ramon Elementary School
Public K-5 Elementary
Students: 467 Distance: 1.9mi
Living Epistle
Private 1-12 Coed
Students: NA Distance: 2.0mi
- Bed
- 5
- Bath
- 3 (2/1)
- Closet, Double Sinks, Sunken Tub, Tile, Tub w/Shower Over, Window
- Parking
- 4
- Attached, Garage Door Opener, Interior Access, Side-by-Side, Uncovered Parking Space, Workshop in Garage
- SQ FT
- 2,898
- SQ FT Source
- Assessor Auto-Fill
- Lot SQ FT
- 25,561.0
- Lot Acres
- 0.5868 Acres
- Kitchen
- Butlers Pantry, Island, Kitchen/Family Combo
- Cooling
- Ceiling Fan(s)
- Dining Room
- Formal Area
- Family Room
- Deck Attached, View
- Living Room
- Deck Attached, View
- Flooring
- Carpet, Tile, Wood
- Fire Place
- Family Room, Living Room
- Heating
- Central
- Laundry
- Cabinets, Dryer Included, Electric, Inside Room, Washer Included
- Main Level
- Bedroom(s), Dining Room, Family Room, Full Bath(s), Kitchen, Living Room, Primary Bedroom, Partial Bath(s)
- Views
- Mountains, Woods
- Possession
- Close Of Escrow
- Architectural Style
- Contemporary
- * Fee
- $208
- Name
- Wild Horse Valley Association
- Phone
- (707) 544-2005
- *Fee includes
- Management, Pool, and Recreation Facility
MLS and other Information regarding properties for sale as shown in Theo have been obtained from various sources such as sellers, public records, agents and other third parties. This information may relate to the condition of the property, permitted or unpermitted uses, zoning, square footage, lot size/acreage or other matters affecting value or desirability. Unless otherwise indicated in writing, neither brokers, agents nor Theo have verified, or will verify, such information. If any such information is important to buyer in determining whether to buy, the price to pay or intended use of the property, buyer is urged to conduct their own investigation with qualified professionals, satisfy themselves with respect to that information, and to rely solely on the results of that investigation.
School data provided by GreatSchools. School service boundaries are intended to be used as reference only. To verify enrollment eligibility for a property, contact the school directly.
