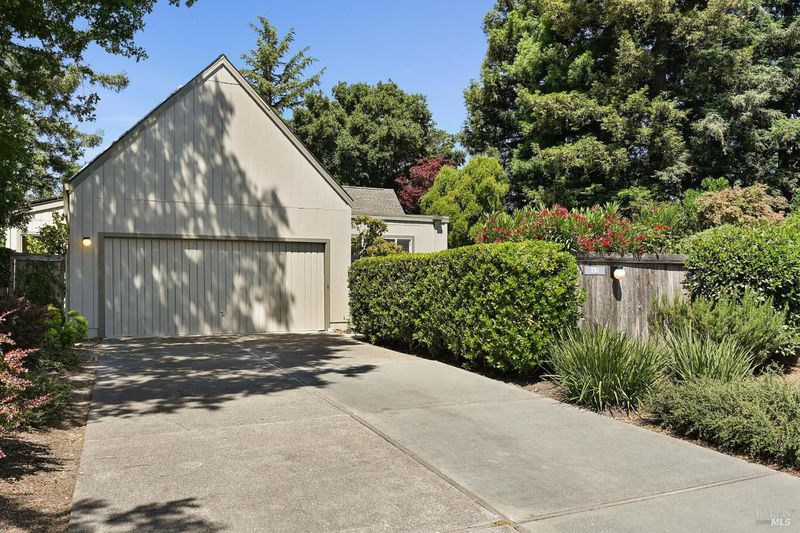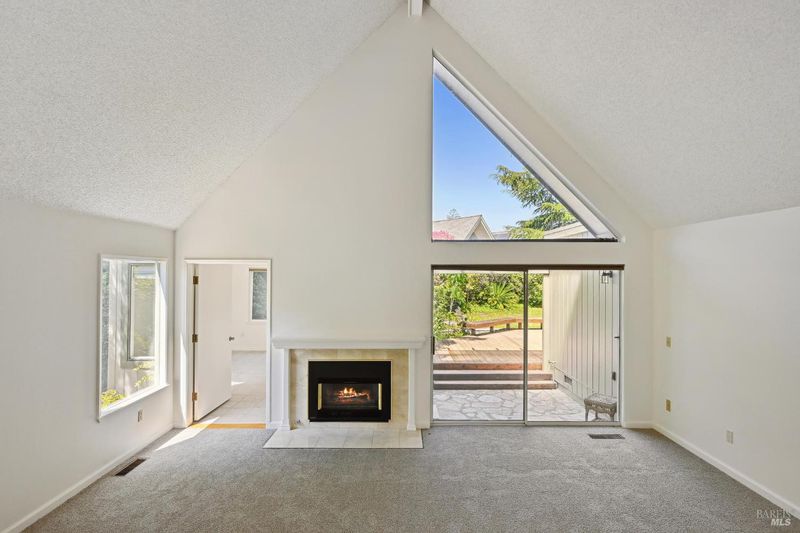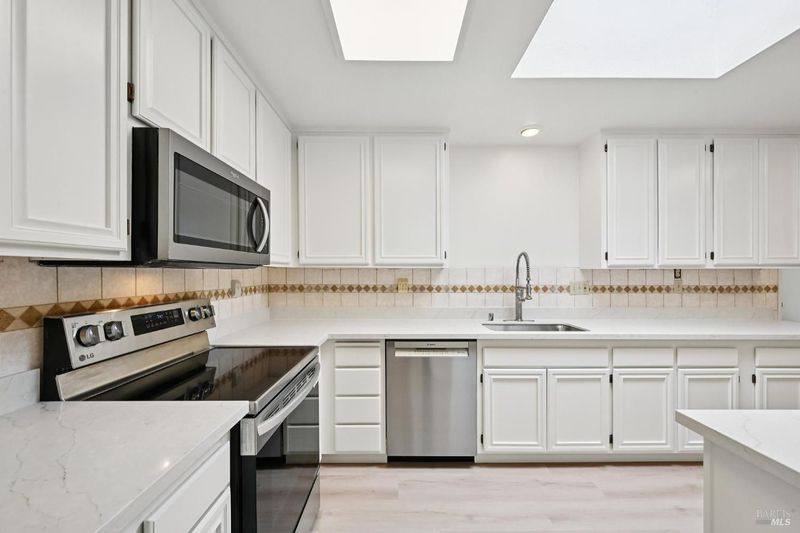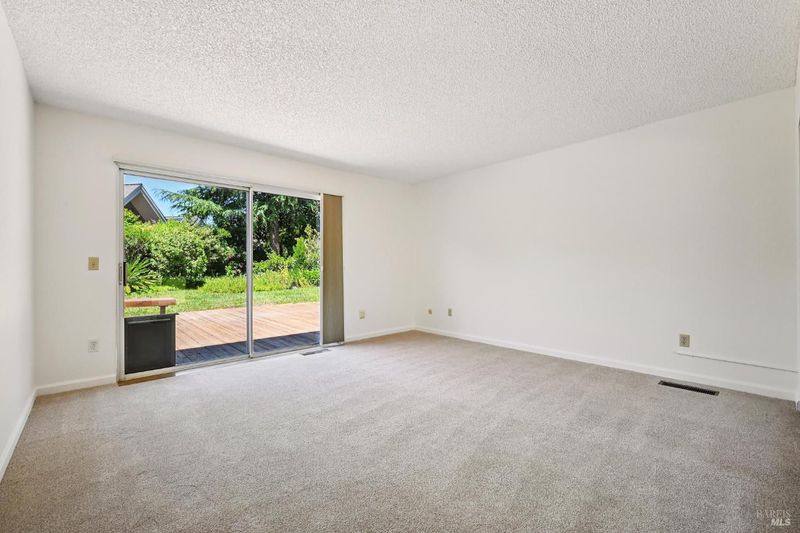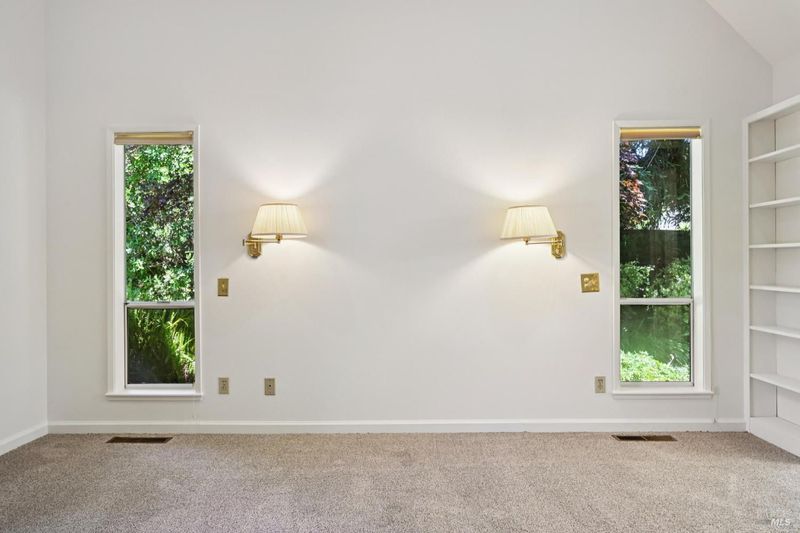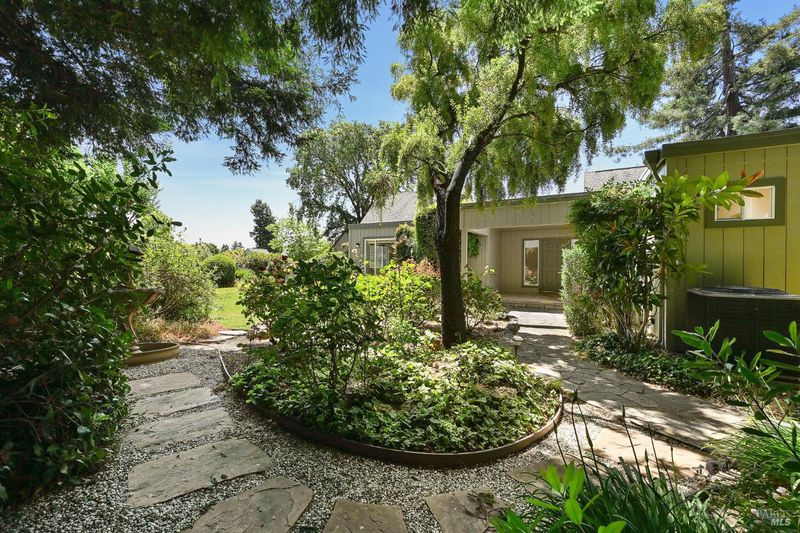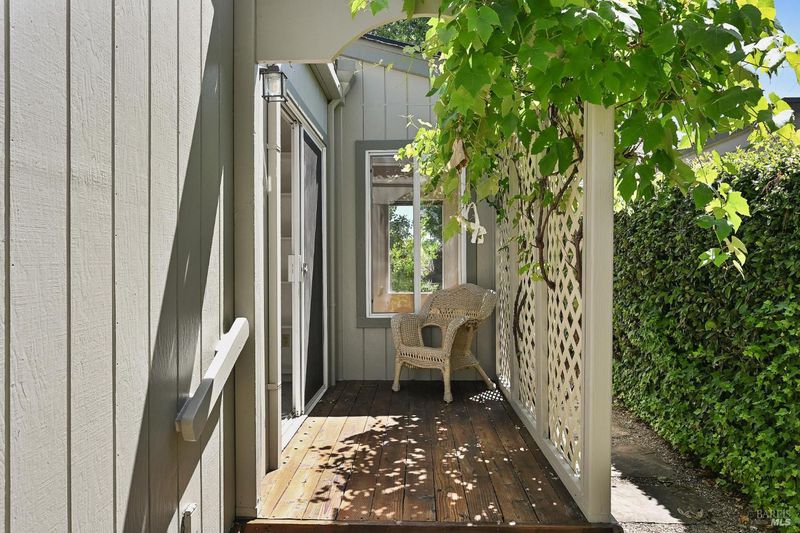
$1,075,000
2,061
SQ FT
$522
SQ/FT
110 Calle Merlot
@ Avenida Barbera - Sonoma
- 3 Bed
- 3 Bath
- 6 Park
- 2,061 sqft
- Sonoma
-

Welcome to your dream retreat in the heart of Sonoma Valley! This inviting home offers the perfect blend of comfort and style. With 3 spacious bedrooms plus additional room/den/library and 3 bathrooms spread across 2,061 +/- sq ft and located on a quaint cul-de-sac. Recently refurbished and freshly painted inside and out, new kitchen counter tops, newer flooring and so much more! Step inside to discover an open and airy layout, featuring a cozy living area that flows effortlessly into the dining space and kitchen. The kitchen is a delight, ready for your culinary adventures or casual brunches with friends and features lots of counter space and storage. But the magic doesn't stop indoors. Situated on 1/4 acre +/- lot, one of the best in Creekside Village, you'll find a backyard oasis with lovely landscaping, privacy, tranquil hideaways a wonderful deck and lots and lots of room for gardening. This Creekside Village 55+ home is a true gem, offering a lifestyle of relaxation and creativity. For those who love staying active, the tennis court is ready for your game, and the art studio offers a creative space to unleash your inner artist or take a quick swim in the sparkling pool.
- Days on Market
- 0 days
- Current Status
- Active
- Original Price
- $1,075,000
- List Price
- $1,075,000
- On Market Date
- Jun 15, 2025
- Property Type
- Single Family Residence
- Area
- Sonoma
- Zip Code
- 95476
- MLS ID
- 325055390
- APN
- 142-210-060-000
- Year Built
- 1984
- Stories in Building
- Unavailable
- Possession
- Close Of Escrow
- Data Source
- BAREIS
- Origin MLS System
Montessori School of Sonoma
Private K Montessori, Coed
Students: NA Distance: 1.2mi
Presentation School, The
Private K-8 Elementary, Religious, Coed
Students: 183 Distance: 1.6mi
Adele Harrison Middle School
Public 6-8 Middle
Students: 424 Distance: 2.1mi
Sonoma Valley High School
Public 9-12 Secondary
Students: 1297 Distance: 2.2mi
Sassarini Elementary School
Public K-5 Elementary
Students: 328 Distance: 2.2mi
Creekside High School
Public 9-12 Continuation
Students: 49 Distance: 2.2mi
- Bed
- 3
- Bath
- 3
- Double Sinks, Shower Stall(s)
- Parking
- 6
- Attached
- SQ FT
- 2,061
- SQ FT Source
- Assessor Auto-Fill
- Lot SQ FT
- 10,999.0
- Lot Acres
- 0.2525 Acres
- Pool Info
- Built-In, Common Facility
- Kitchen
- Granite Counter, Skylight(s)
- Cooling
- Central
- Dining Room
- Formal Room
- Living Room
- Cathedral/Vaulted, Deck Attached
- Flooring
- Carpet, Simulated Wood, Tile
- Fire Place
- Gas Starter
- Heating
- Central
- Laundry
- Dryer Included, In Garage, Washer Included
- Main Level
- Bedroom(s), Dining Room, Full Bath(s), Garage, Kitchen, Living Room, Primary Bedroom, Street Entrance
- Views
- Hills
- Possession
- Close Of Escrow
- Architectural Style
- Contemporary
- * Fee
- $265
- Name
- Creekside Village HOA
- Phone
- (707) 938-8920
- *Fee includes
- Common Areas, Management, Pool, and Recreation Facility
MLS and other Information regarding properties for sale as shown in Theo have been obtained from various sources such as sellers, public records, agents and other third parties. This information may relate to the condition of the property, permitted or unpermitted uses, zoning, square footage, lot size/acreage or other matters affecting value or desirability. Unless otherwise indicated in writing, neither brokers, agents nor Theo have verified, or will verify, such information. If any such information is important to buyer in determining whether to buy, the price to pay or intended use of the property, buyer is urged to conduct their own investigation with qualified professionals, satisfy themselves with respect to that information, and to rely solely on the results of that investigation.
School data provided by GreatSchools. School service boundaries are intended to be used as reference only. To verify enrollment eligibility for a property, contact the school directly.
