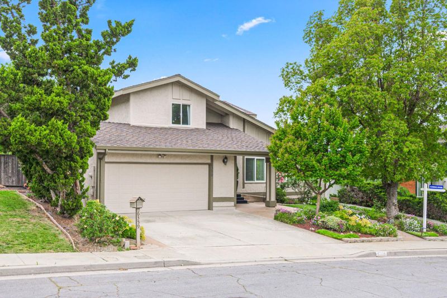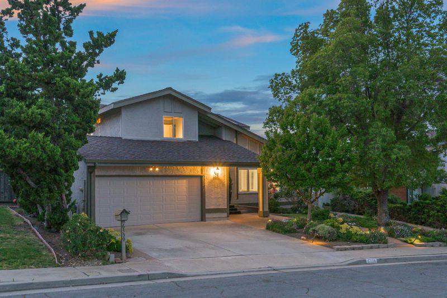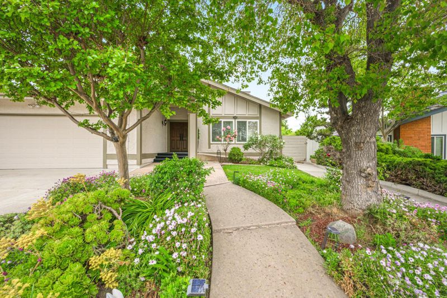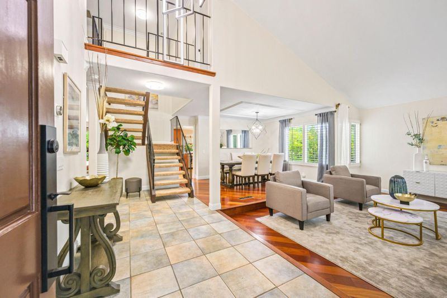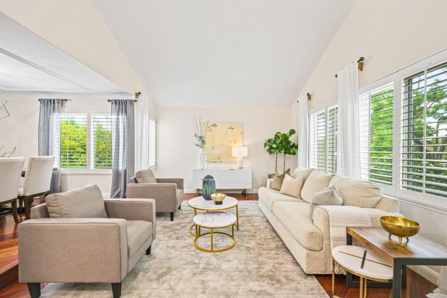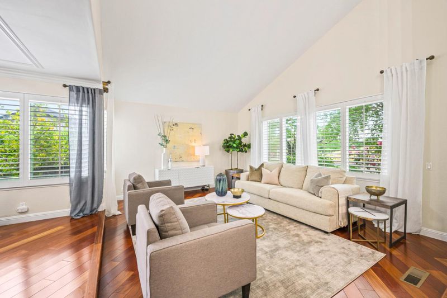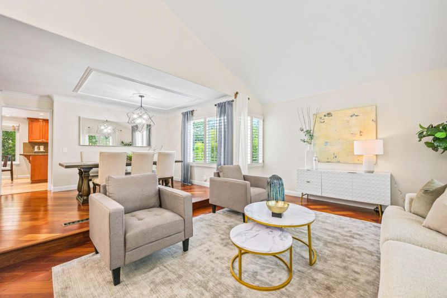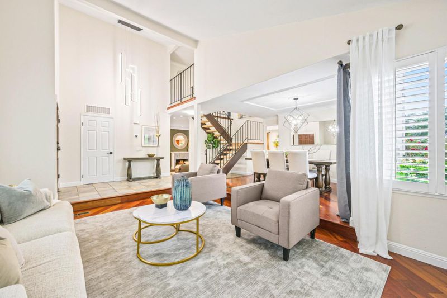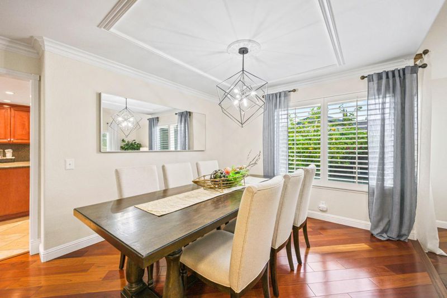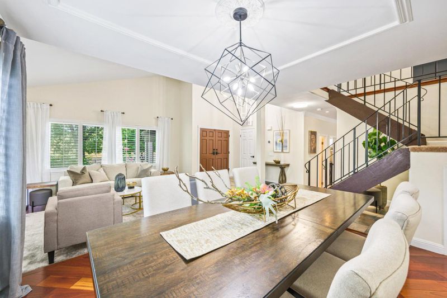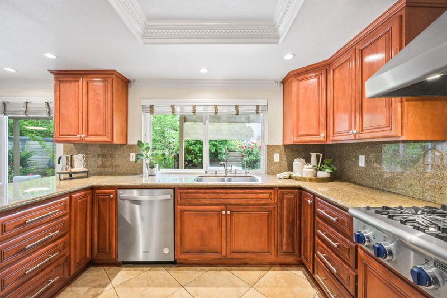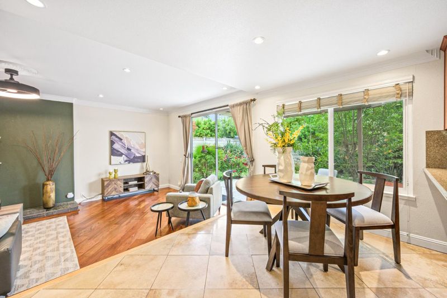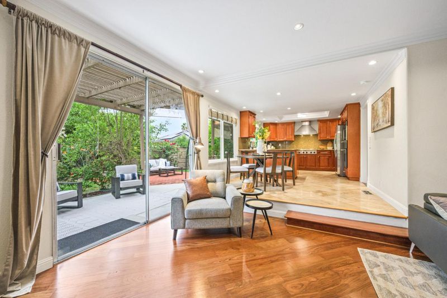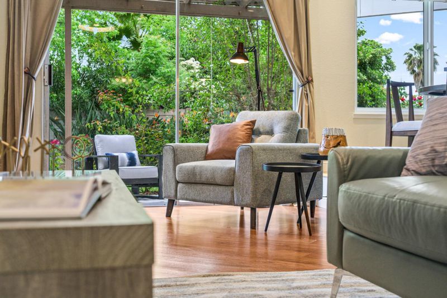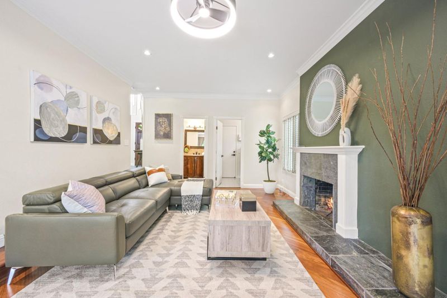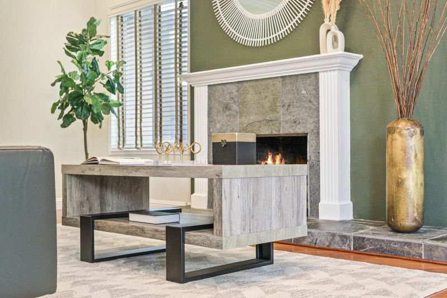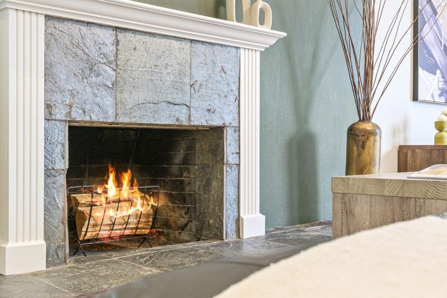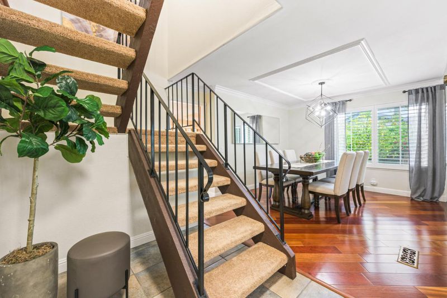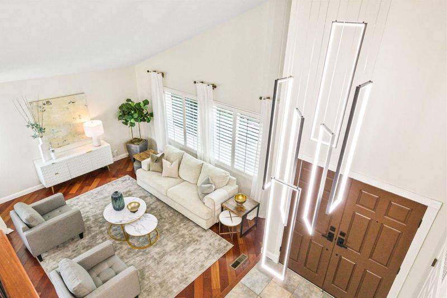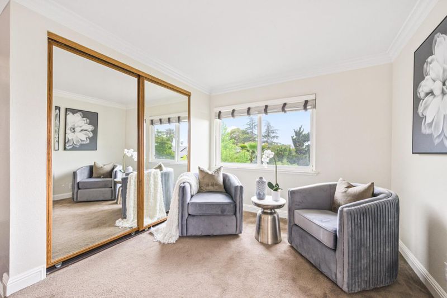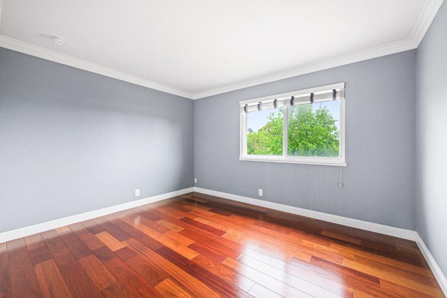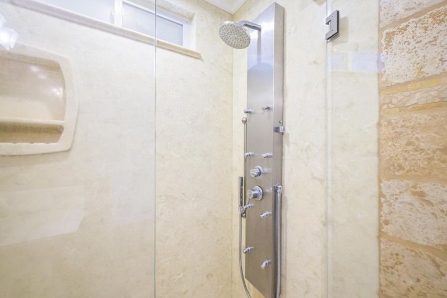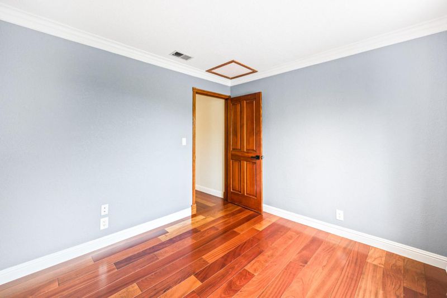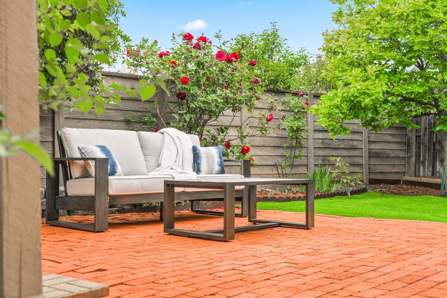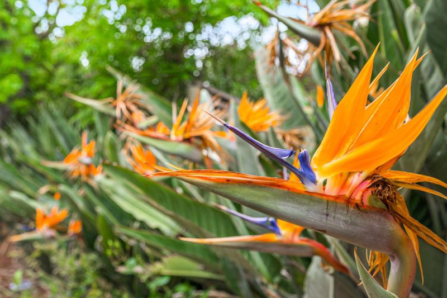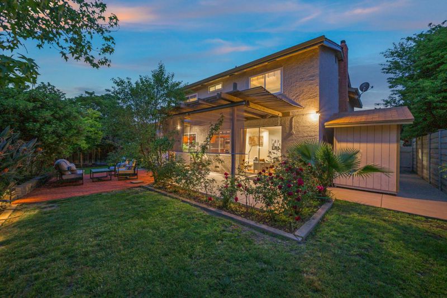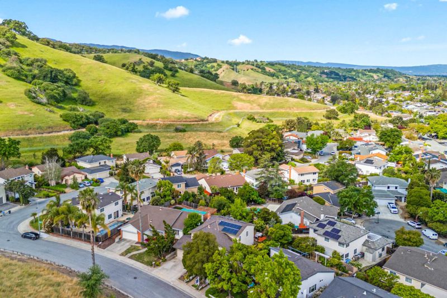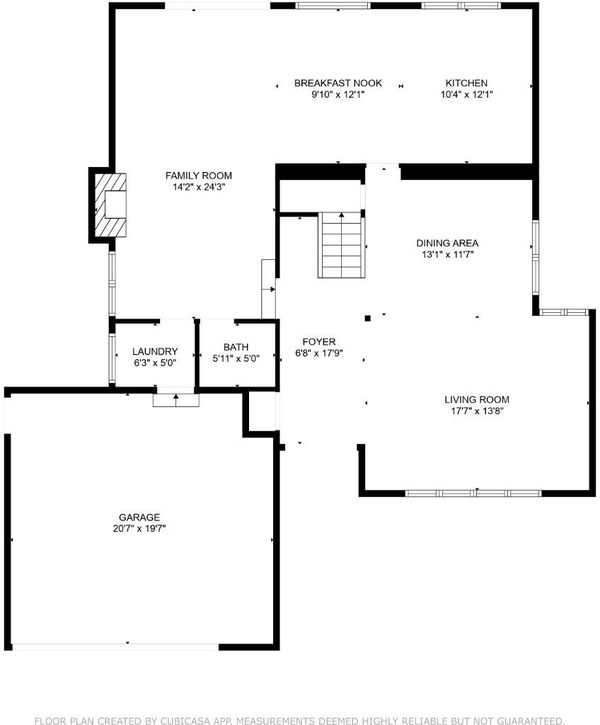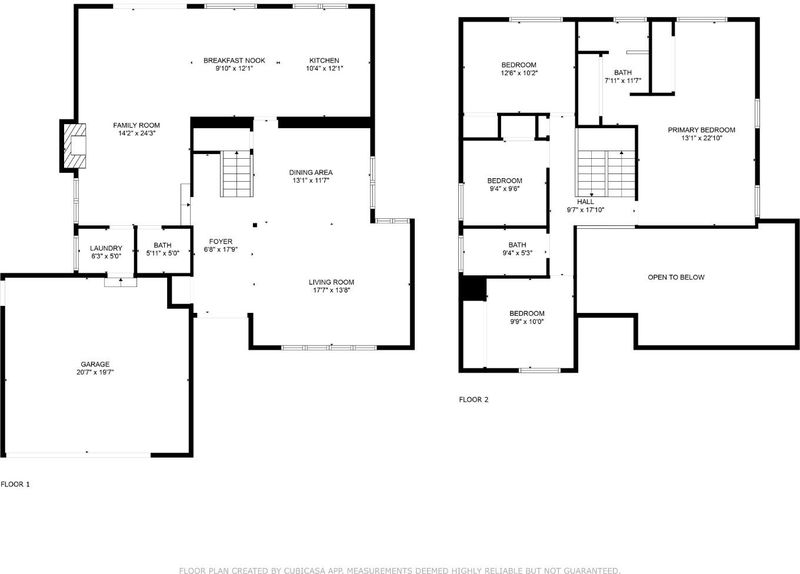
$1,998,000
2,256
SQ FT
$886
SQ/FT
6359 Didion Way
@ Curie Dr - 12 - Blossom Valley, San Jose
- 4 Bed
- 3 (2/1) Bath
- 2 Park
- 2,256 sqft
- San Jose
-

-
Sat May 3, 1:00 pm - 5:00 pm
-
Sun May 4, 1:00 pm - 5:00 pm
Welcome to this exquisite Santa Teresa residence, where classic design meets modern comfort. Set in a rare location with no front neighbors, the home enjoys unobstructed views of the serene Santa Teresa Hills. A meticulously landscaped front yard invites you into a sunlit interior, featuring an open living area with soaring vaulted ceilings and a cozy fireplace, seamlessly connected to the formal dining space. The chef's kitchen is appointed with granite countertops, Thermador stainless steel appliances, a professional-grade 6-burner range, ample cabinetry, and a convenient breakfast bar. An additional living area opens to the backyard oasis, offering a deck, multiple sitting areas, and a vibrant array of flowers and fruit trees perfect for relaxing or entertaining. Upstairs, the luxurious primary suite features a spacious closet, a contemporary ensuite bathroom, and a tranquil sitting nook with breathtaking sunset views. A versatile fourth bedroom serves ideally as a private home office. Paid-off solar panels add energy efficiency. Enjoy proximity to Santa Teresa Square, Bernal Plaza, Santa Teresa Golf Club, and scenic hiking trails, with Kaiser, Light Rail, and Highways 101 and 85 nearby. Highly rated Santa Teresa High School completes the package.
- Days on Market
- 1 day
- Current Status
- Active
- Original Price
- $1,998,000
- List Price
- $1,998,000
- On Market Date
- Apr 28, 2025
- Property Type
- Single Family Home
- Area
- 12 - Blossom Valley
- Zip Code
- 95123
- MLS ID
- ML81992907
- APN
- 689-60-052
- Year Built
- 1976
- Stories in Building
- 2
- Possession
- Unavailable
- Data Source
- MLSL
- Origin MLS System
- MLSListings, Inc.
Legacy Christian School
Private PK-8
Students: 230 Distance: 0.3mi
Glider Elementary School
Public K-6 Elementary
Students: 620 Distance: 0.4mi
Taylor (Bertha) Elementary School
Public K-6 Elementary, Coed
Students: 683 Distance: 0.5mi
Santa Teresa High School
Public 9-12 Secondary
Students: 2145 Distance: 0.8mi
Phoenix High School
Public 11-12 Continuation
Students: 78 Distance: 0.8mi
Oak Ridge Elementary School
Public K-6 Elementary
Students: 570 Distance: 0.8mi
- Bed
- 4
- Bath
- 3 (2/1)
- Tile, Half on Ground Floor, Stall Shower - 2+
- Parking
- 2
- Attached Garage
- SQ FT
- 2,256
- SQ FT Source
- Unavailable
- Lot SQ FT
- 5,684.0
- Lot Acres
- 0.130487 Acres
- Kitchen
- Countertop - Granite, Garbage Disposal, Microwave, Warming Drawer, Oven Range - Built-In, Gas
- Cooling
- Central AC
- Dining Room
- Breakfast Bar, Formal Dining Room, Breakfast Nook, Dining Bar
- Disclosures
- NHDS Report
- Family Room
- Separate Family Room
- Flooring
- Tile, Carpet, Hardwood
- Foundation
- Concrete Perimeter and Slab
- Fire Place
- Family Room, Wood Burning
- Heating
- Central Forced Air - Gas
- Laundry
- Electricity Hookup (110V), Electricity Hookup (220V), In Utility Room, Inside
- Architectural Style
- Contemporary
- Fee
- Unavailable
MLS and other Information regarding properties for sale as shown in Theo have been obtained from various sources such as sellers, public records, agents and other third parties. This information may relate to the condition of the property, permitted or unpermitted uses, zoning, square footage, lot size/acreage or other matters affecting value or desirability. Unless otherwise indicated in writing, neither brokers, agents nor Theo have verified, or will verify, such information. If any such information is important to buyer in determining whether to buy, the price to pay or intended use of the property, buyer is urged to conduct their own investigation with qualified professionals, satisfy themselves with respect to that information, and to rely solely on the results of that investigation.
School data provided by GreatSchools. School service boundaries are intended to be used as reference only. To verify enrollment eligibility for a property, contact the school directly.
