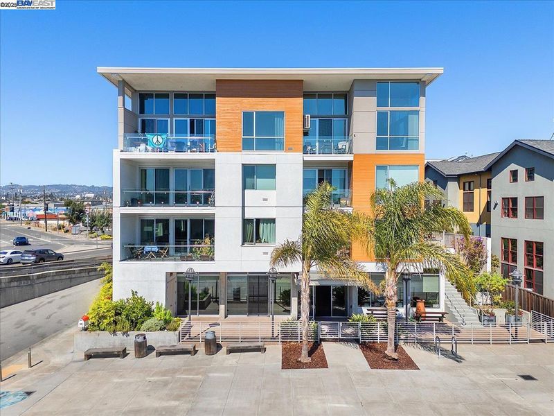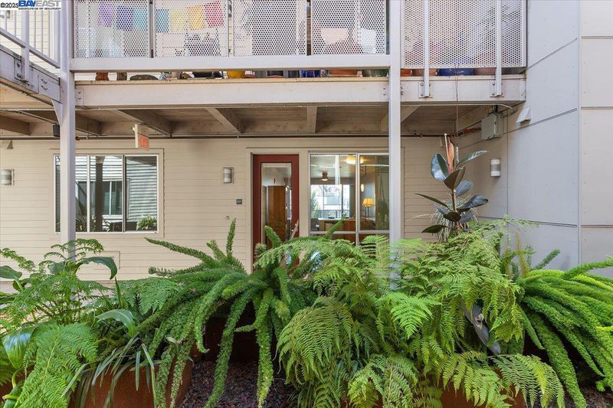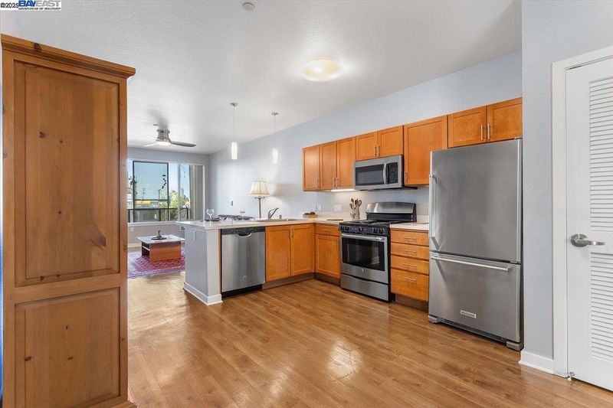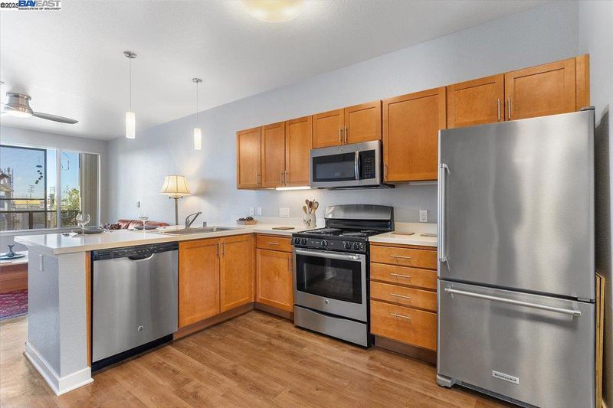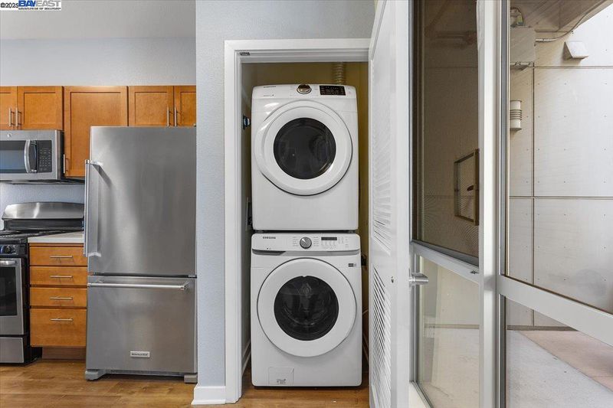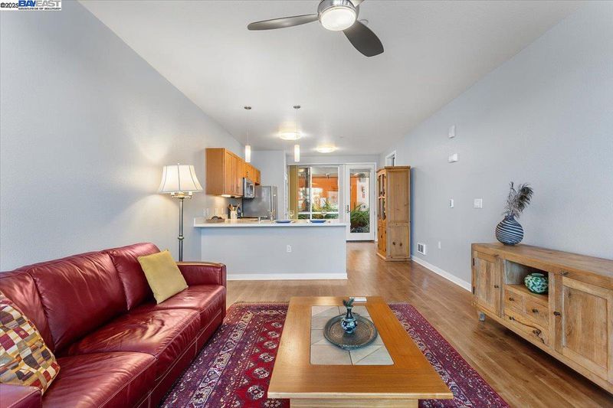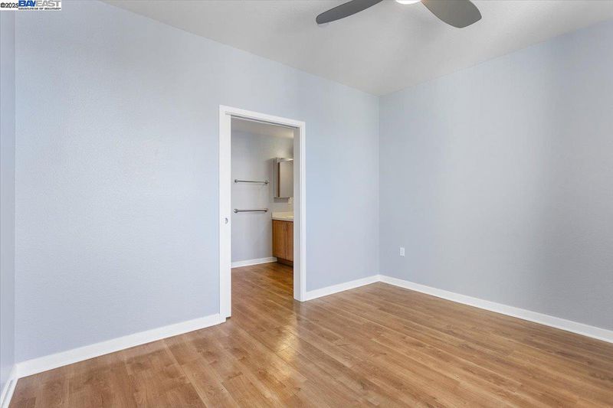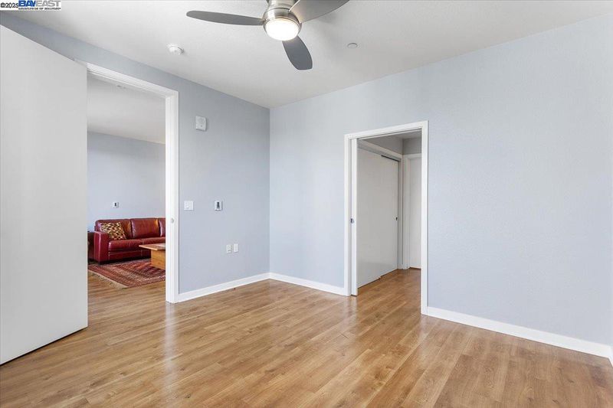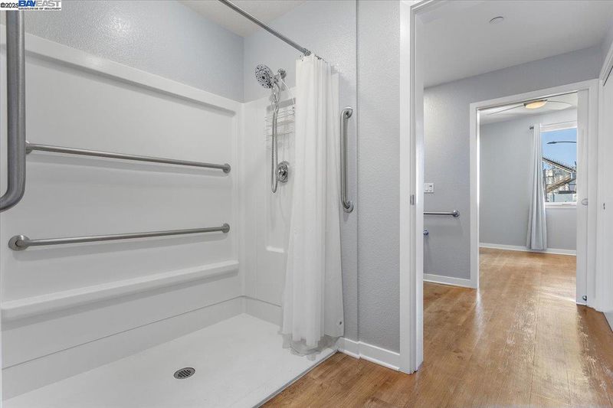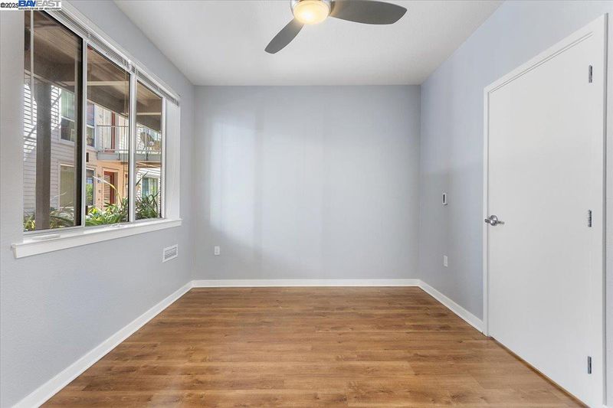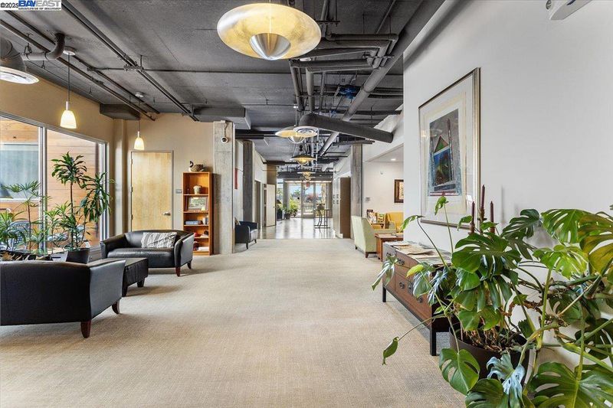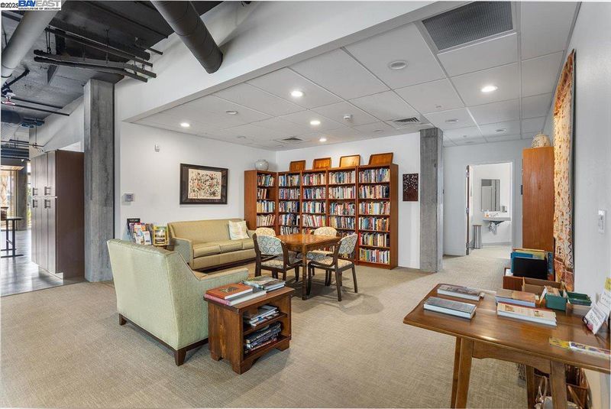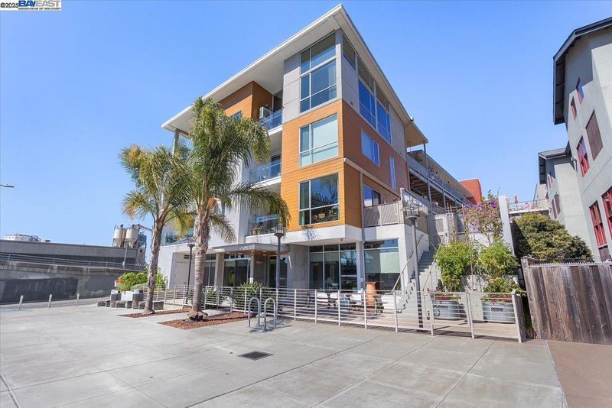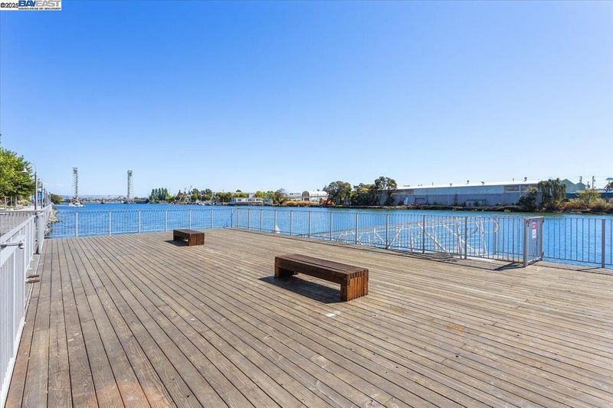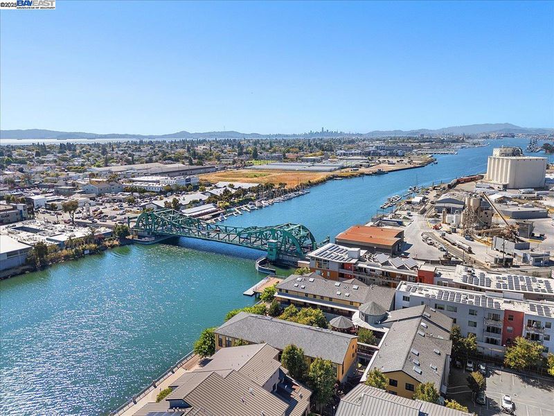
$595,000
896
SQ FT
$664
SQ/FT
340 29th Ave, #207
@ Glascock - Jingletown, Oakland
- 2 Bed
- 1 Bath
- 0 Park
- 896 sqft
- Oakland
-

Ideal opportunity to downsize and maintain independence in a vibrant and active 55+ co-housing community. Entrance on second floor via elevator and enclosed garden/courtyard. The spacious modern open kitchen features a breakfast bar and plentiful storage, and a closet for the in-unit included large stackable washer and dryer. Private balcony off of living room. Large bath and shower between bedrooms. Numerous common spaces throughout the complex include a shared kitchen and dining room for community meals, library, media room, yoga/fitness/gym room and a hobby room, meeting spaces, and an on-site 2-bedroom guest suite which can be reserved for visitors. The community also offers shared outdoor spaces including open-air courtyard patios, a community garden, and easy access to waterfront walking paths along the beautiful estuary. Additional convenient features include bicycle, paddle board, and kayak storage. Phoenix Commons is located in the creative and eclectic Jingletown neighborhood of Oakland, just across the Park Street Bridge from historic Alameda’s shops, restaurants, parks, and beaches. Easy access to the freeway, public transit, and the Oakland Airport. HOA dues include water, garbage, internet, and more.
- Current Status
- New
- Original Price
- $595,000
- List Price
- $595,000
- On Market Date
- Sep 2, 2025
- Property Type
- Condominium
- D/N/S
- Jingletown
- Zip Code
- 94601
- MLS ID
- 41110061
- APN
- 2567538
- Year Built
- 2016
- Stories in Building
- 1
- Possession
- Close Of Escrow
- Data Source
- MAXEBRDI
- Origin MLS System
- BAY EAST
Lazear Charter Academy
Charter K-8
Students: 470 Distance: 0.3mi
Epic Charter
Charter 6-8
Students: 316 Distance: 0.4mi
Edison Elementary School
Public K-5 Elementary
Students: 469 Distance: 0.5mi
Alameda Christian School
Private K-8 Elementary, Religious, Coed
Students: 30 Distance: 0.5mi
Edison Elementary School
Public K-5 Elementary
Students: 447 Distance: 0.5mi
Downtown Charter Academy
Charter 6-8
Students: 305 Distance: 0.6mi
- Bed
- 2
- Bath
- 1
- Parking
- 0
- None
- SQ FT
- 896
- SQ FT Source
- Public Records
- Lot SQ FT
- 25,949.0
- Lot Acres
- 0.6 Acres
- Kitchen
- Solar Hot Water, Dishwasher, Electric Range, Microwave, Refrigerator, Dryer, Washer, 220 Volt Outlet, Breakfast Bar, Counter - Solid Surface, Electric Range/Cooktop, Disposal
- Cooling
- Ceiling Fan(s)
- Disclosures
- Nat Hazard Disclosure, Rent Control, Senior Living, Disclosure Package Avail
- Entry Level
- 2
- Exterior Details
- Other
- Flooring
- Vinyl
- Foundation
- Fire Place
- None
- Heating
- Electric
- Laundry
- Dryer, Washer, In Unit, Washer/Dryer Stacked Incl
- Main Level
- No Steps to Entry, Main Entry
- Possession
- Close Of Escrow
- Architectural Style
- Contemporary
- Construction Status
- Existing
- Additional Miscellaneous Features
- Other
- Location
- Level
- Roof
- Other
- Water and Sewer
- Public
- Fee
- $805
MLS and other Information regarding properties for sale as shown in Theo have been obtained from various sources such as sellers, public records, agents and other third parties. This information may relate to the condition of the property, permitted or unpermitted uses, zoning, square footage, lot size/acreage or other matters affecting value or desirability. Unless otherwise indicated in writing, neither brokers, agents nor Theo have verified, or will verify, such information. If any such information is important to buyer in determining whether to buy, the price to pay or intended use of the property, buyer is urged to conduct their own investigation with qualified professionals, satisfy themselves with respect to that information, and to rely solely on the results of that investigation.
School data provided by GreatSchools. School service boundaries are intended to be used as reference only. To verify enrollment eligibility for a property, contact the school directly.
