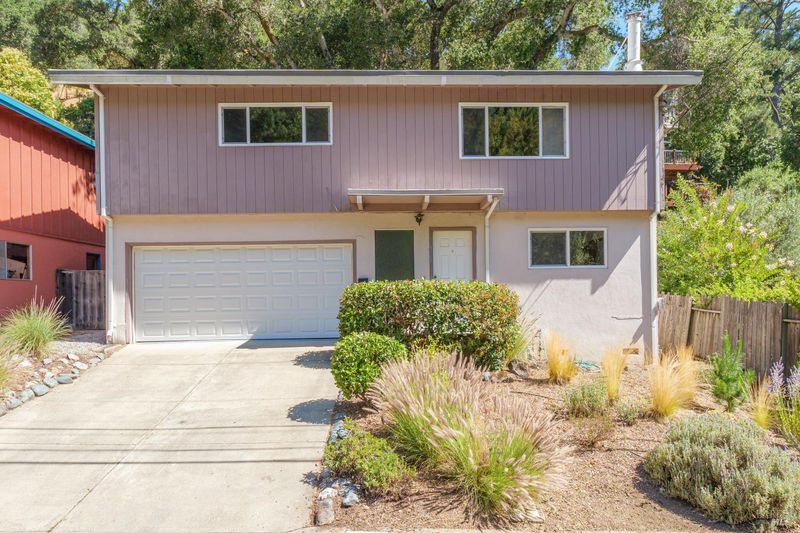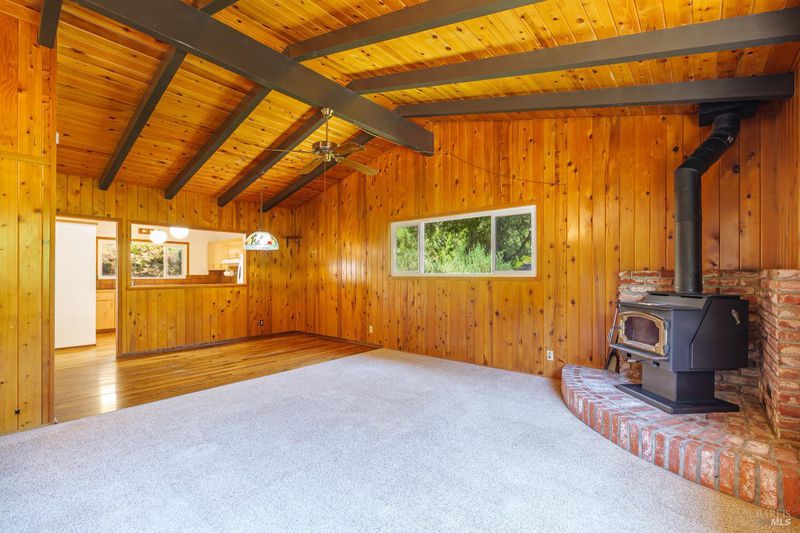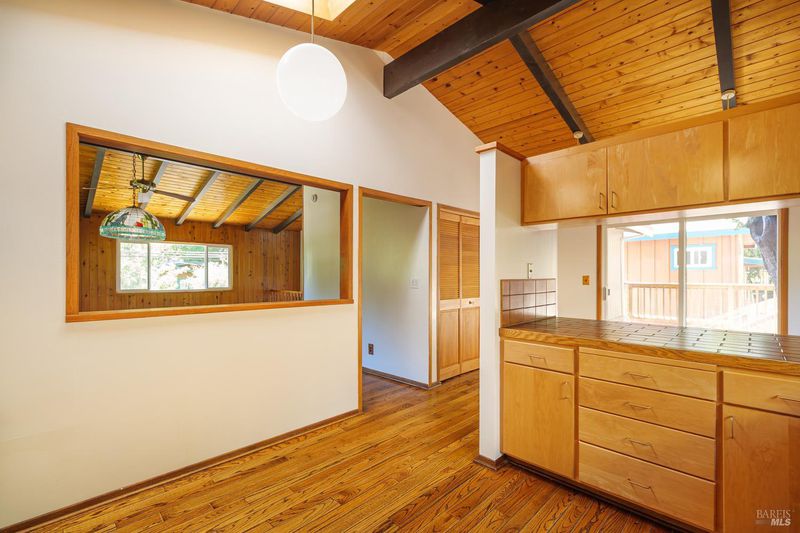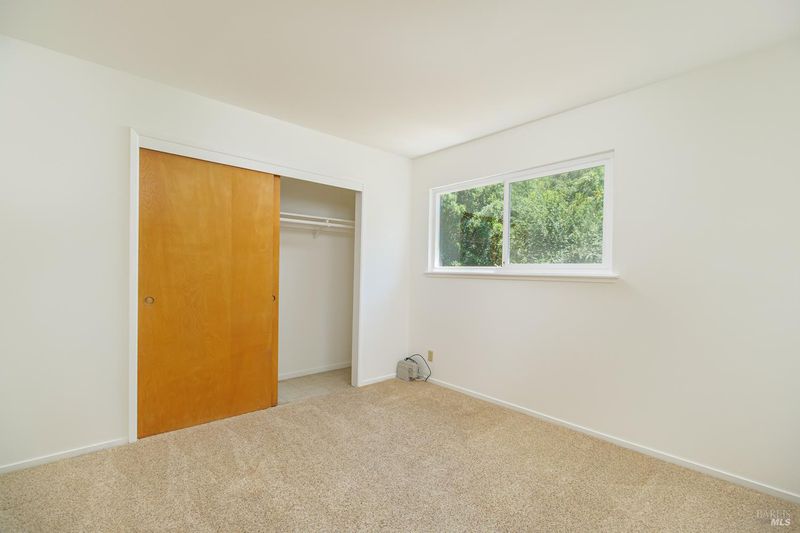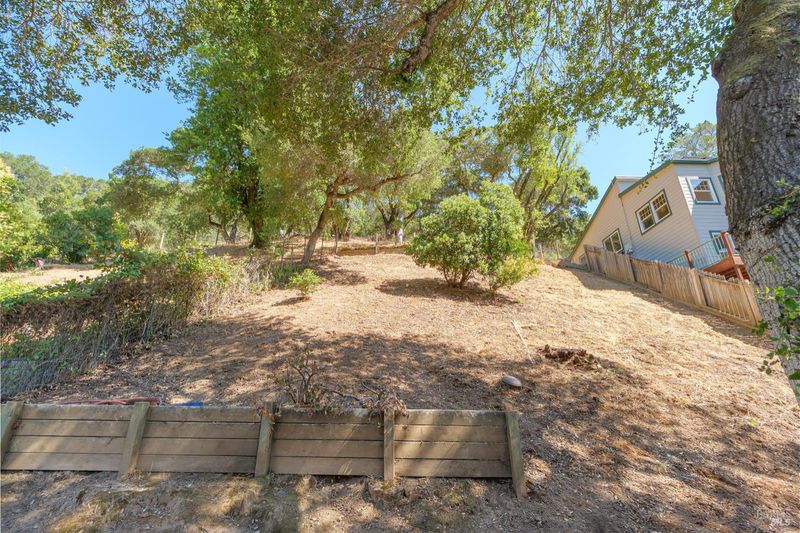
$1,100,000
1,748
SQ FT
$629
SQ/FT
128 Bothin Road
@ Olema Road - Fairfax
- 4 Bed
- 2 Bath
- 2 Park
- 1,748 sqft
- Fairfax
-

-
Sat Aug 2, 1:00 pm - 4:00 pm
NEW LISTING. Move in and enjoy this charming 4BD/2BA two level home. Welcoming Tahoe feel with wood beamed ceilings and wood paneled walls, stand alone fireplace. Bright kitchen with gas range, skylight and tiled counters. Separate dining area opens to deck. Two car attached garage. Located in Fairfax's desirable Bothin Park neighborhood.
-
Sun Aug 3, 1:00 pm - 4:00 pm
NEW LISTING. Move in and enjoy this charming 4BD/2BA two level home. Welcoming Tahoe feel with wood beamed ceilings and wood paneled walls, stand alone fireplace. Bright kitchen with gas range, skylight and tiled counters. Separate dining area opens to deck. Two car attached garage. Located in Fairfax's desirable Bothin Park neighborhood.
This well‑kept two level home is part of Fairfax's desirable Bothin Park neighborhood, known for its peaceful, quiet streets and access to local trails and outdoor amenities. Enjoy the welcoming Tahoe feel with wood beamed ceilings, wood paneled walls and cozy stand alone fireplace with brick hearth. A bright open kitchen with a gas range has easy flow to the dining room and redwood deck for entertaining. There are two bedrooms and one full bathroom on the entry level, and two bedrooms and one full bathroom on the upper level, one bedroom has a slider that opens out to the deck. Nearby downtown Fairfax has a small town feel with a vibrant community that features shopping, dining and live music festivals and venues. With a generous layout, comfortable features, and excellent location in Fairfax, 128 Bothin Road represents smart-value in Marin County.
- Days on Market
- 1 day
- Current Status
- Active
- Original Price
- $1,100,000
- List Price
- $1,100,000
- On Market Date
- Jul 29, 2025
- Property Type
- Single Family Residence
- Area
- Fairfax
- Zip Code
- 94930
- MLS ID
- 325068623
- APN
- 001-082-64
- Year Built
- 1962
- Stories in Building
- Unavailable
- Possession
- Close Of Escrow
- Data Source
- BAREIS
- Origin MLS System
Manor Elementary School
Public K-5 Elementary
Students: 275 Distance: 0.4mi
White Hill Middle School
Public 6-8 Middle
Students: 744 Distance: 0.7mi
Ross Valley Charter
Charter K-5
Students: 195 Distance: 0.7mi
Brookside Elementary School
Public K-5 Elementary
Students: 361 Distance: 1.4mi
Hidden Valley Elementary
Public K-5
Students: 331 Distance: 1.7mi
Sir Francis Drake High School
Public 9-12 Secondary
Students: 1301 Distance: 1.7mi
- Bed
- 4
- Bath
- 2
- Parking
- 2
- Attached, Interior Access
- SQ FT
- 1,748
- SQ FT Source
- Appraiser
- Lot SQ FT
- 5,500.0
- Lot Acres
- 0.1263 Acres
- Kitchen
- Pantry Closet, Skylight(s), Tile Counter
- Cooling
- None
- Dining Room
- Dining/Living Combo
- Flooring
- Carpet, Wood
- Fire Place
- Free Standing, Living Room
- Heating
- Central, Fireplace(s)
- Laundry
- Dryer Included, Inside Room, Upper Floor, Washer Included
- Upper Level
- Bedroom(s), Full Bath(s), Kitchen
- Main Level
- Bedroom(s), Full Bath(s), Kitchen, Living Room
- Possession
- Close Of Escrow
- Architectural Style
- Traditional
- Fee
- $0
MLS and other Information regarding properties for sale as shown in Theo have been obtained from various sources such as sellers, public records, agents and other third parties. This information may relate to the condition of the property, permitted or unpermitted uses, zoning, square footage, lot size/acreage or other matters affecting value or desirability. Unless otherwise indicated in writing, neither brokers, agents nor Theo have verified, or will verify, such information. If any such information is important to buyer in determining whether to buy, the price to pay or intended use of the property, buyer is urged to conduct their own investigation with qualified professionals, satisfy themselves with respect to that information, and to rely solely on the results of that investigation.
School data provided by GreatSchools. School service boundaries are intended to be used as reference only. To verify enrollment eligibility for a property, contact the school directly.
