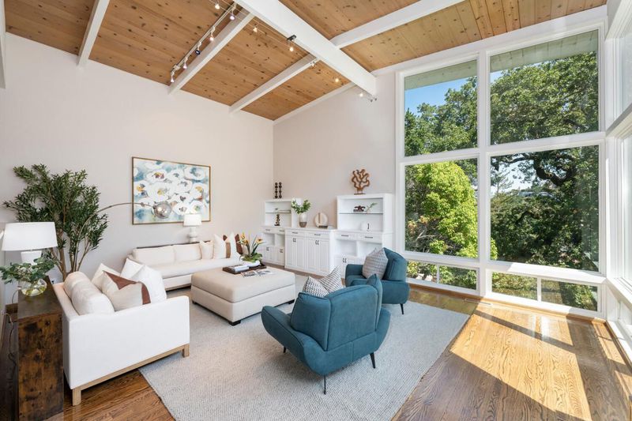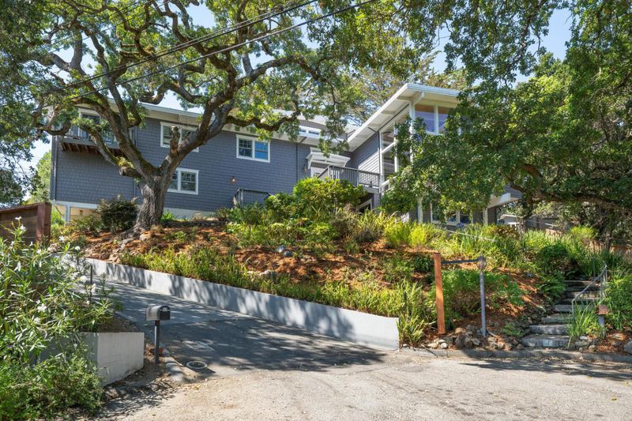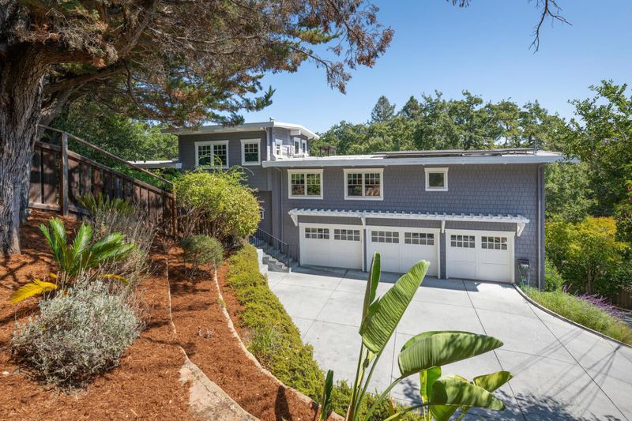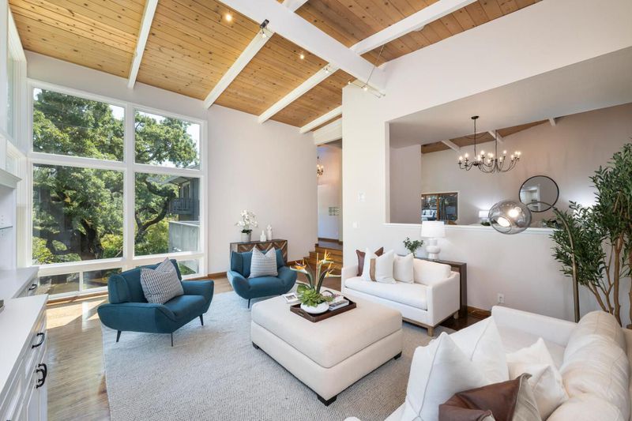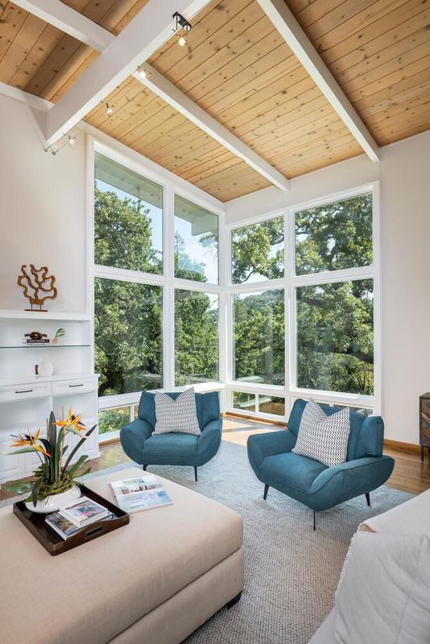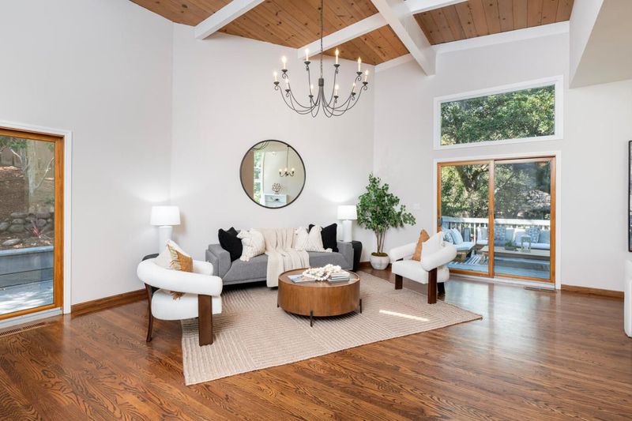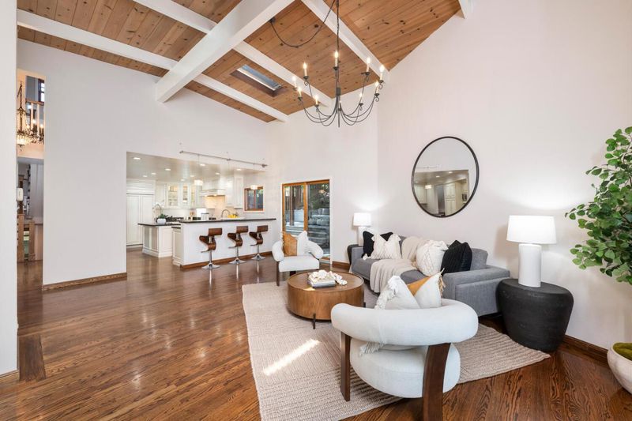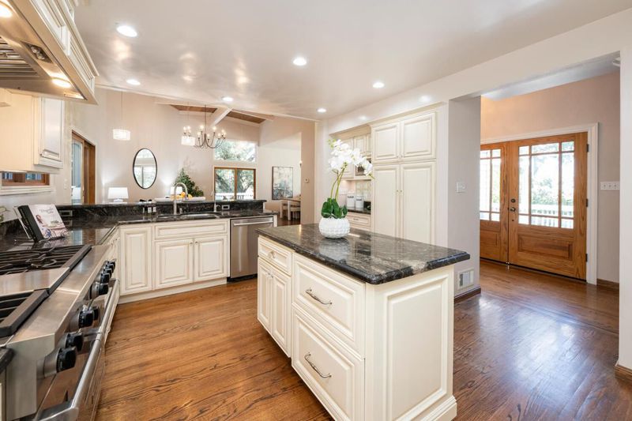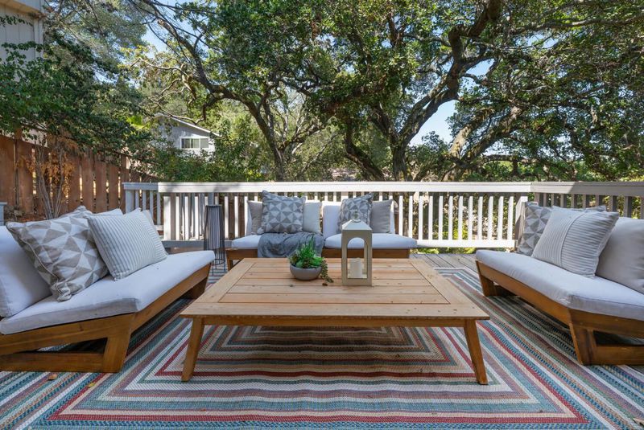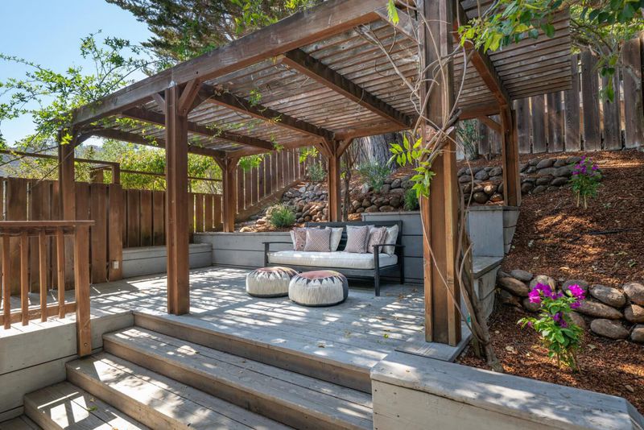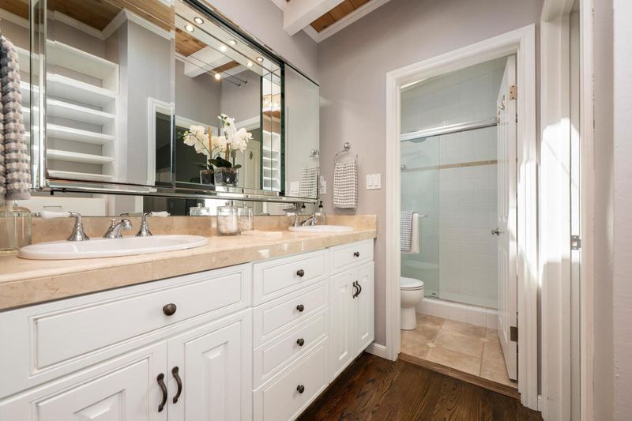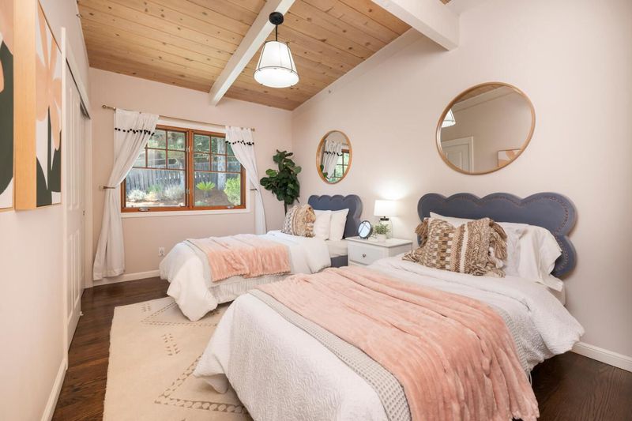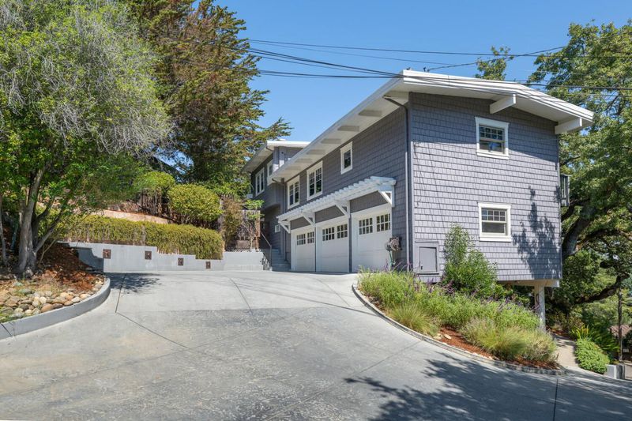
$2,999,000
2,980
SQ FT
$1,006
SQ/FT
81 Devonshire Circle
@ Devonshire Blvd - 351 - Beverly Terrace Etc., San Carlos
- 5 Bed
- 4 Bath
- 3 Park
- 2,980 sqft
- SAN CARLOS
-

-
Sun Sep 14, 2:00 pm - 4:00 pm
Located in the highly desirable Devonshire neighborhood of San Carlos, 81 Devonshire Circle offers the rare combination of space, style, and serenity. This expansive 5-bedroom, 4-bathroom home is nestled among mature oak trees on a peaceful street in a friendly, established community. The main level features an updated kitchen, dining area, cozy sitting room, and a spacious family room with custom built-in cabinetry and picturesque neighborhood views. Enjoy seamless indoor-outdoor living with direct access to the back and side yards, complete with decks ideal for entertaining or relaxing in a private, natural setting. The well-designed layout includes a generous primary ensuite, two additional bedrooms nearby, and a separate ensuiteperfect for guests or multigenerational living. A fifth bedroom downstairs offers flexibility as a home office, gym, or guest space. Additional highlights include central A/C, a 3-car garage, and an EV charger for modern convenience. Located in the sought-after Carlmont High School district and just minutes from vibrant downtown San Carlos, top-rated schools, parks, hiking trails, and commuter routes. This is a special opportunity to enjoy peaceful Peninsula living without sacrificing access to everyday amenities.
- Days on Market
- 0 days
- Current Status
- Active
- Original Price
- $2,999,000
- List Price
- $2,999,000
- On Market Date
- Sep 14, 2025
- Property Type
- Single Family Home
- Area
- 351 - Beverly Terrace Etc.
- Zip Code
- 94070
- MLS ID
- ML82011620
- APN
- 049-110-630
- Year Built
- 1968
- Stories in Building
- 2
- Possession
- Unavailable
- Data Source
- MLSL
- Origin MLS System
- MLSListings, Inc.
Heather Elementary School
Charter K-4 Elementary
Students: 400 Distance: 0.6mi
Arundel Elementary School
Charter K-4 Elementary
Students: 470 Distance: 0.6mi
Tierra Linda Middle School
Charter 5-8 Middle
Students: 701 Distance: 0.7mi
San Carlos Charter Learning Center
Charter K-8 Elementary
Students: 385 Distance: 0.7mi
Carlmont High School
Public 9-12 Secondary
Students: 2216 Distance: 0.7mi
Charles Armstrong School
Private 1-8 Special Education, Elementary, Coed
Students: 250 Distance: 0.9mi
- Bed
- 5
- Bath
- 4
- Shower over Tub - 1, Double Sinks, Tile, Updated Bath, Full on Ground Floor, Primary - Stall Shower(s), Stall Shower - 2+
- Parking
- 3
- Attached Garage
- SQ FT
- 2,980
- SQ FT Source
- Unavailable
- Lot SQ FT
- 8,723.0
- Lot Acres
- 0.200253 Acres
- Kitchen
- Dishwasher, Garbage Disposal, Microwave, Oven - Double, Refrigerator
- Cooling
- Central AC
- Dining Room
- Dining Area in Family Room, Eat in Kitchen
- Disclosures
- Natural Hazard Disclosure
- Family Room
- Kitchen / Family Room Combo
- Flooring
- Tile, Carpet, Hardwood
- Foundation
- Concrete Perimeter and Slab, Crawl Space
- Heating
- Central Forced Air
- Laundry
- Washer / Dryer, Upper Floor, Inside
- Fee
- Unavailable
MLS and other Information regarding properties for sale as shown in Theo have been obtained from various sources such as sellers, public records, agents and other third parties. This information may relate to the condition of the property, permitted or unpermitted uses, zoning, square footage, lot size/acreage or other matters affecting value or desirability. Unless otherwise indicated in writing, neither brokers, agents nor Theo have verified, or will verify, such information. If any such information is important to buyer in determining whether to buy, the price to pay or intended use of the property, buyer is urged to conduct their own investigation with qualified professionals, satisfy themselves with respect to that information, and to rely solely on the results of that investigation.
School data provided by GreatSchools. School service boundaries are intended to be used as reference only. To verify enrollment eligibility for a property, contact the school directly.
