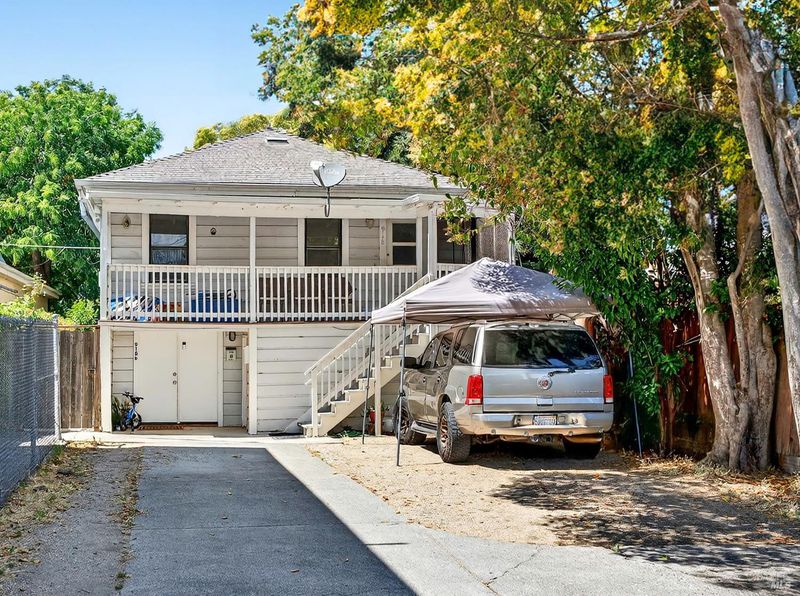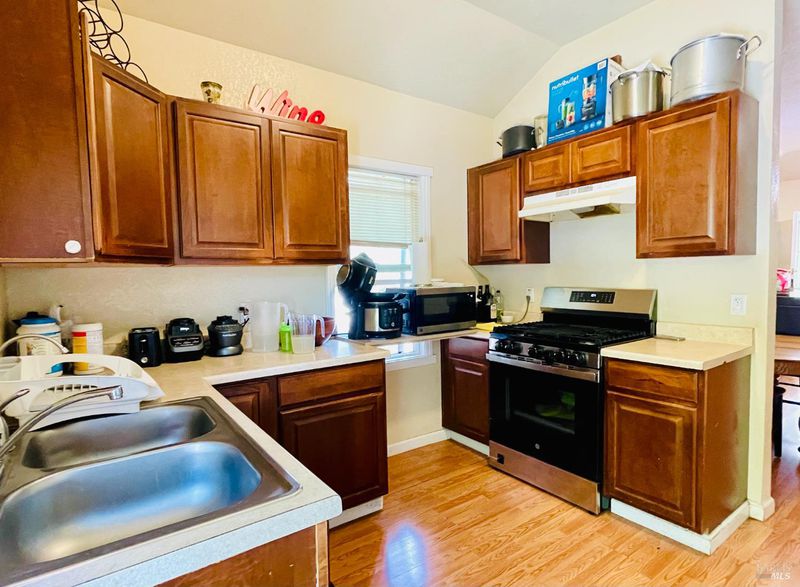
$650,000
750
SQ FT
$867
SQ/FT
918 Napa Street
@ Yajome - Napa
- 1 Bed
- 1 Bath
- 3 Park
- 750 sqft
- Napa
-

Welcome to 918 Napa Street an inviting and thoughtfully maintained home nestled in the heart of downtown Napa. This charming 1-bedroom, 1-bath bungalow offers 750 square feet of cozy living space, with a second room that could be used for guests, a home office, or creative space. Inside, you'll find bright, comfortable living areas with classic Napa character. The home's efficient layout maximizes every inch, making it a perfect fit for first-time buyers, weekenders, or investors looking for a desirable downtown location. Situated just blocks from world-class restaurants, tasting rooms, shops, and the riverfront, you'll love the lifestyle that comes with living in the vibrant core of Napa Valley. Whether you're strolling to morning coffee or enjoying an evening out, 918 Napa Street puts you right in the center of it all.
- Days on Market
- 1 day
- Current Status
- Active
- Original Price
- $650,000
- List Price
- $650,000
- On Market Date
- Jul 30, 2025
- Property Type
- Single Family Residence
- Area
- Napa
- Zip Code
- 94559
- MLS ID
- 325066534
- APN
- 003-106-009-000
- Year Built
- 1920
- Stories in Building
- Unavailable
- Possession
- Close Of Escrow, Rental Agreement
- Data Source
- BAREIS
- Origin MLS System
St. John The Baptist Catholic
Private K-8 Elementary, Religious, Coed
Students: 147 Distance: 0.1mi
New Technology High School
Public 9-12 Alternative, Coed
Students: 417 Distance: 0.1mi
Blue Oak School
Private K-8 Nonprofit
Students: 145 Distance: 0.4mi
The Oxbow School
Private 11-12 Coed
Students: 78 Distance: 0.5mi
Kolbe Academy
Private K-12 Combined Elementary And Secondary, Religious, Coed
Students: 334 Distance: 0.6mi
Napa High School
Public 9-12 Secondary
Students: 1892 Distance: 0.6mi
- Bed
- 1
- Bath
- 1
- Parking
- 3
- Uncovered Parking Spaces 2+
- SQ FT
- 750
- SQ FT Source
- Assessor Auto-Fill
- Lot SQ FT
- 3,920.0
- Lot Acres
- 0.09 Acres
- Kitchen
- Laminate Counter
- Cooling
- None
- Dining Room
- Dining/Family Combo
- Family Room
- Deck Attached
- Flooring
- Laminate, Tile
- Heating
- Wall Furnace
- Laundry
- Laundry Closet
- Main Level
- Bedroom(s), Family Room, Full Bath(s), Kitchen
- Possession
- Close Of Escrow, Rental Agreement
- Architectural Style
- Other
- Fee
- $0
MLS and other Information regarding properties for sale as shown in Theo have been obtained from various sources such as sellers, public records, agents and other third parties. This information may relate to the condition of the property, permitted or unpermitted uses, zoning, square footage, lot size/acreage or other matters affecting value or desirability. Unless otherwise indicated in writing, neither brokers, agents nor Theo have verified, or will verify, such information. If any such information is important to buyer in determining whether to buy, the price to pay or intended use of the property, buyer is urged to conduct their own investigation with qualified professionals, satisfy themselves with respect to that information, and to rely solely on the results of that investigation.
School data provided by GreatSchools. School service boundaries are intended to be used as reference only. To verify enrollment eligibility for a property, contact the school directly.




















