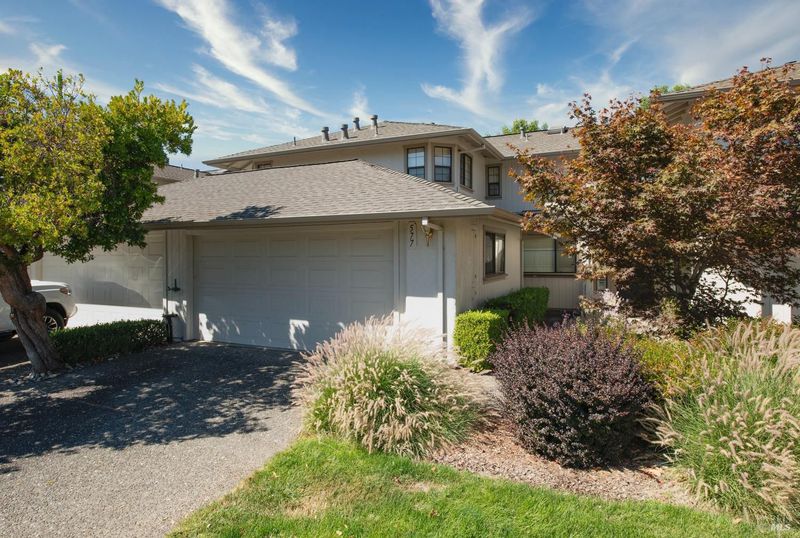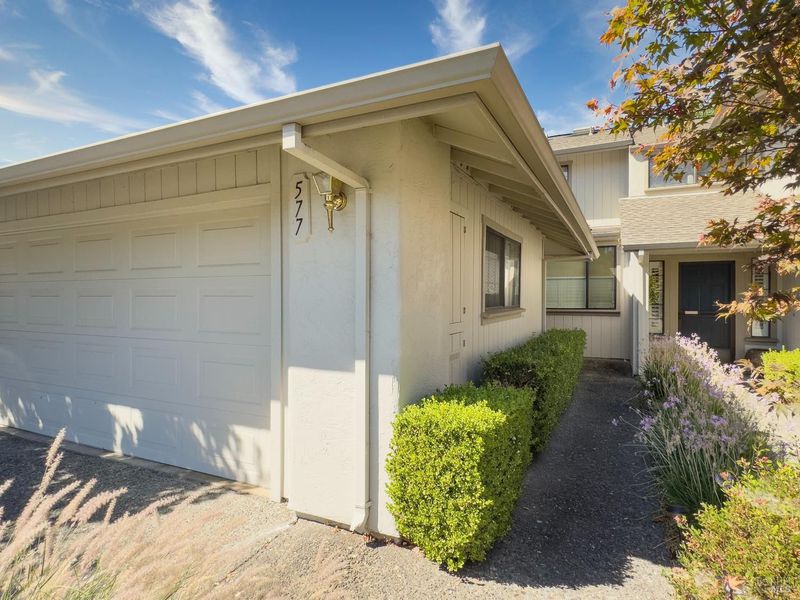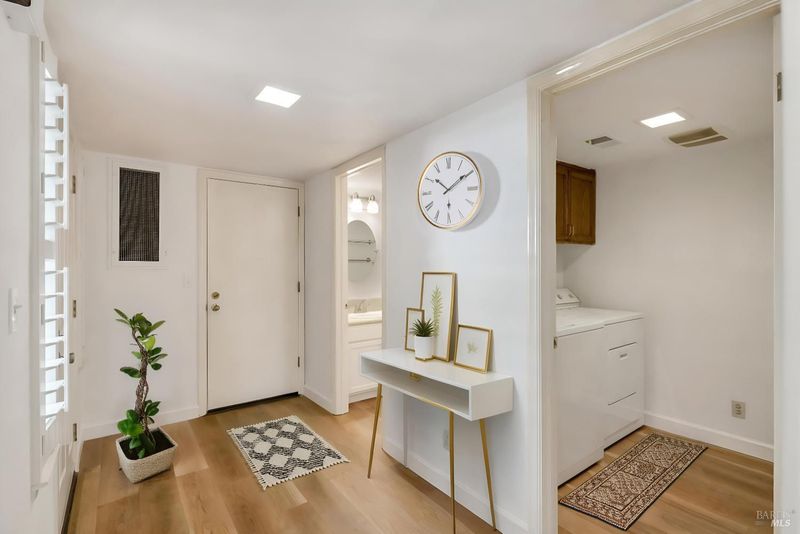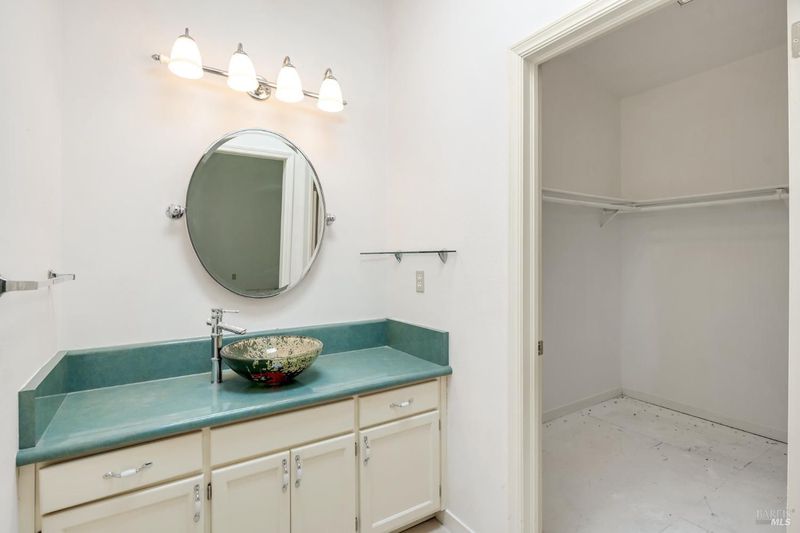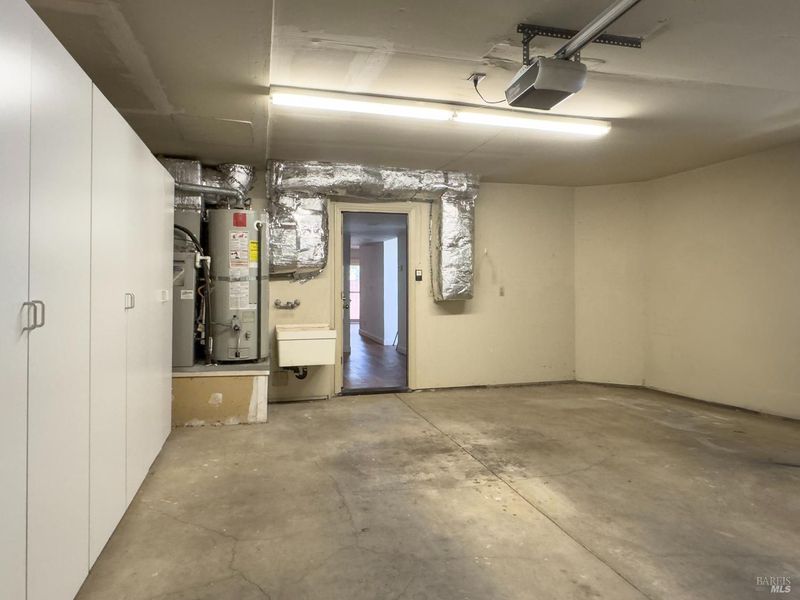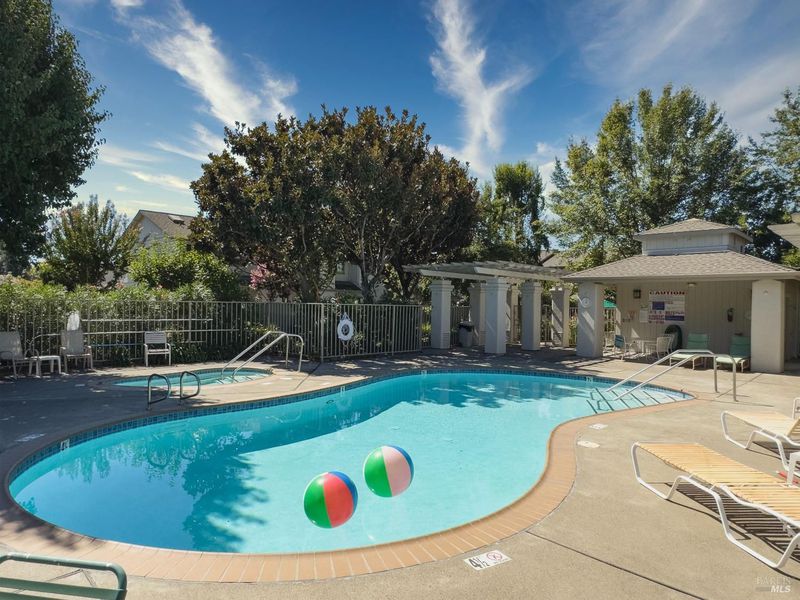
$599,000
1,599
SQ FT
$375
SQ/FT
577 6th W Street
@ 1st Street West - Sonoma
- 2 Bed
- 3 (2/1) Bath
- 4 Park
- 1,599 sqft
- Sonoma
-

Bring your toolbox and designer dreams.... Welcome to this 2-bedroom, 2.5-bathroom PUD townhouse in the heart of Sonoma Valley, just minutes from downtown and the historic Sonoma Plaza. This gem is in need of a contractor or end user willing to take on the task of upgrading. Spacious 2-level home spanning 1,599 sq. ft, offers a bright and inviting atmosphere, skylights fill the space with natural light, highlighting the open layout. Originally built in 1984, awaiting the new owner to add their own flooring and updates. Relax in the living room with a fireplace or step outside to your private courtyard with low maintenance landscaping, ideal for unwinding or entertaining. The townhouse is part of a beautifully maintained HOA community, offering access to a shared pool and spa. The unit has a large 2-car garage. Close to shops, restaurants, and the plaza, this lovely home truly combines comfort, style, and convenience. Don't miss out on this wonderful opportunity to live in Sonoma Valley!
- Days on Market
- 144 days
- Current Status
- Contingent
- Original Price
- $699,900
- List Price
- $599,000
- On Market Date
- Apr 16, 2025
- Contingent Date
- Aug 29, 2025
- Property Type
- Single Family Residence
- Area
- Sonoma
- Zip Code
- 95476
- MLS ID
- 325028289
- APN
- 018-710-014-000
- Year Built
- 1984
- Stories in Building
- Unavailable
- Possession
- Close Of Escrow
- Data Source
- BAREIS
- Origin MLS System
Sassarini Elementary School
Public K-5 Elementary
Students: 328 Distance: 0.2mi
Soloquest School & Learning Center
Private 10-12 Alternative, Secondary, Coed
Students: 9 Distance: 0.3mi
St. Francis Solano
Private K-8 Elementary, Religious, Nonprofit
Students: 177 Distance: 0.4mi
Sonoma Valley Christian School
Private K-8 Elementary, Religious, Coed
Students: 8 Distance: 0.7mi
Creekside High School
Public 9-12 Continuation
Students: 49 Distance: 0.8mi
Sonoma Valley High School
Public 9-12 Secondary
Students: 1297 Distance: 0.9mi
- Bed
- 2
- Bath
- 3 (2/1)
- Tile, Tub w/Shower Over
- Parking
- 4
- Attached
- SQ FT
- 1,599
- SQ FT Source
- Assessor Agent-Fill
- Lot SQ FT
- 2,160.0
- Lot Acres
- 0.0496 Acres
- Pool Info
- Common Facility
- Kitchen
- Breakfast Area
- Cooling
- Central
- Dining Room
- Space in Kitchen
- Flooring
- Laminate, Other, See Remarks
- Foundation
- Slab
- Fire Place
- Gas Starter
- Heating
- Central
- Laundry
- Dryer Included, Inside Room, Washer Included
- Upper Level
- Bedroom(s), Full Bath(s)
- Main Level
- Dining Room, Family Room, Garage, Kitchen, Partial Bath(s), Street Entrance
- Possession
- Close Of Escrow
- Architectural Style
- Traditional, Other
- * Fee
- $430
- Name
- Creekwood Plains
- Phone
- (707) 933-9151
- *Fee includes
- Common Areas, Pool, and Other
MLS and other Information regarding properties for sale as shown in Theo have been obtained from various sources such as sellers, public records, agents and other third parties. This information may relate to the condition of the property, permitted or unpermitted uses, zoning, square footage, lot size/acreage or other matters affecting value or desirability. Unless otherwise indicated in writing, neither brokers, agents nor Theo have verified, or will verify, such information. If any such information is important to buyer in determining whether to buy, the price to pay or intended use of the property, buyer is urged to conduct their own investigation with qualified professionals, satisfy themselves with respect to that information, and to rely solely on the results of that investigation.
School data provided by GreatSchools. School service boundaries are intended to be used as reference only. To verify enrollment eligibility for a property, contact the school directly.
