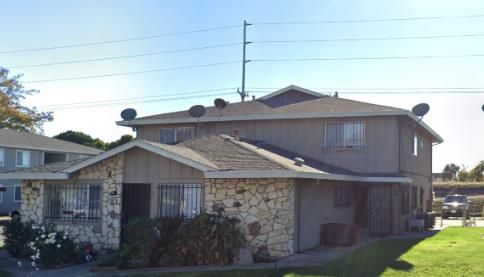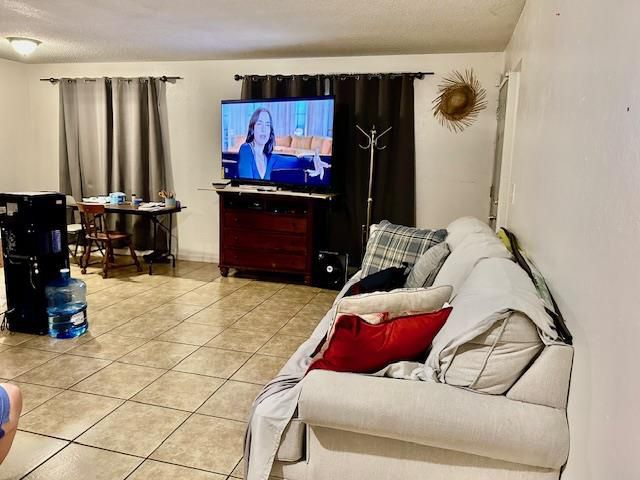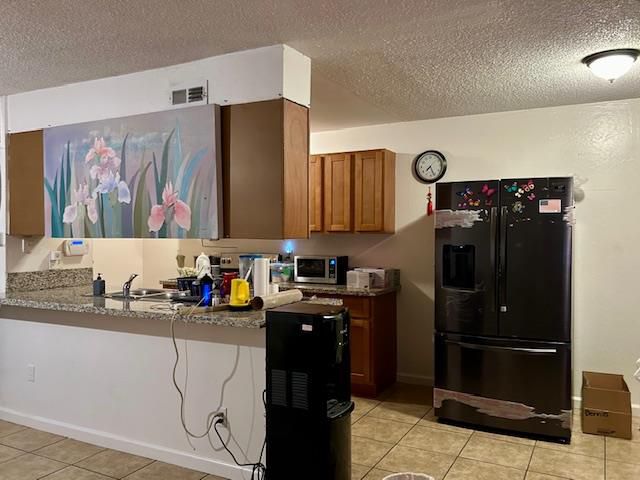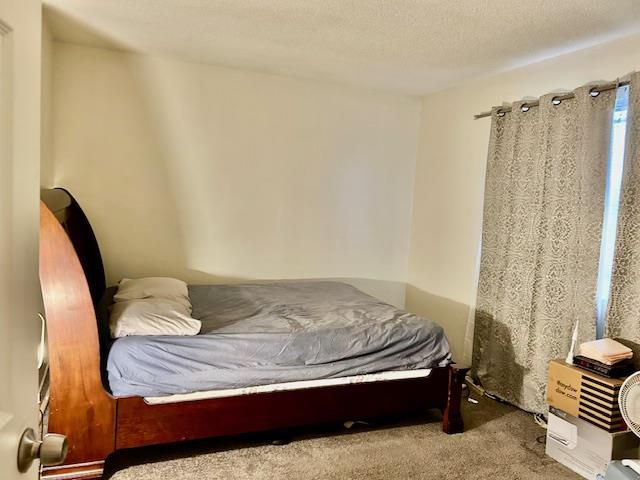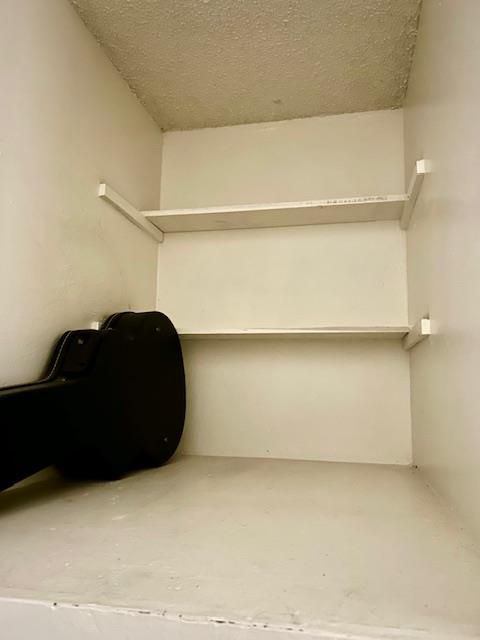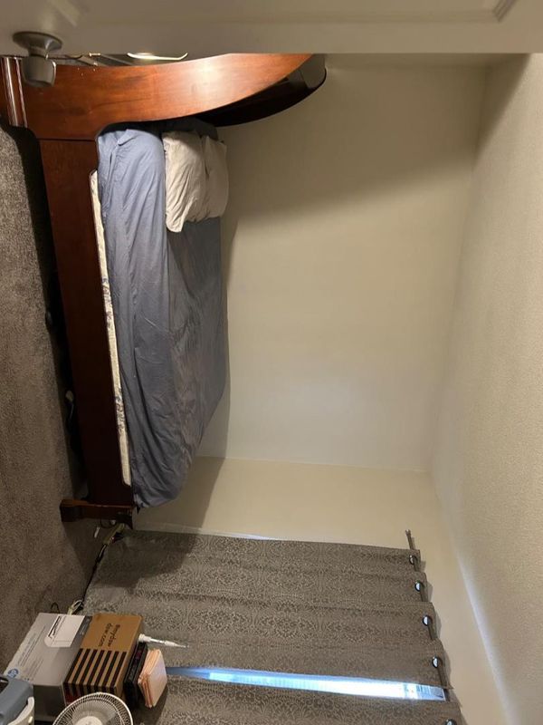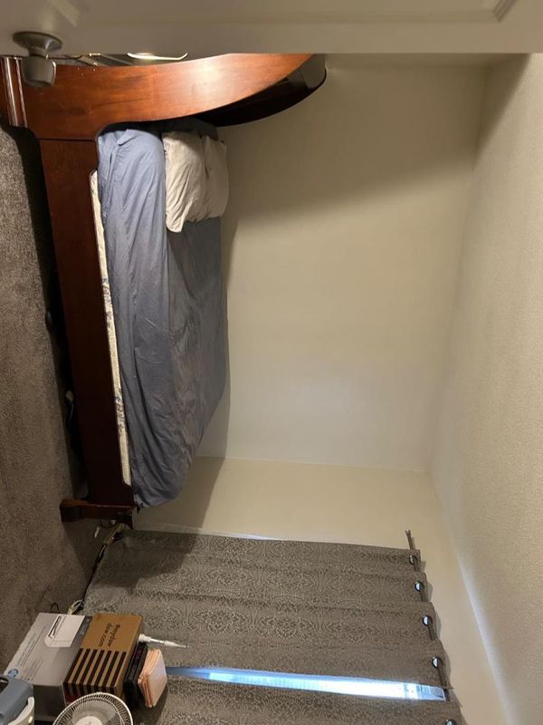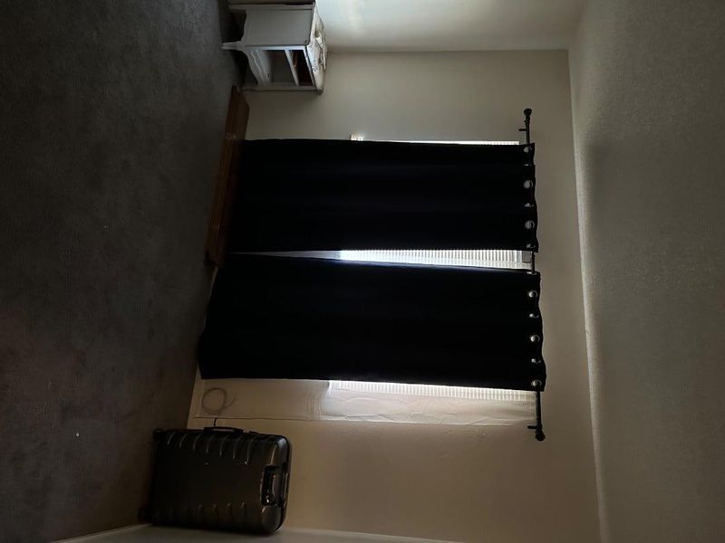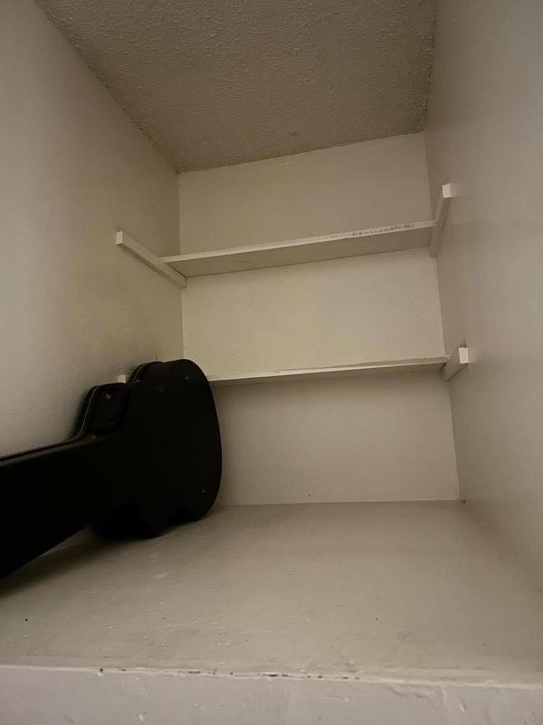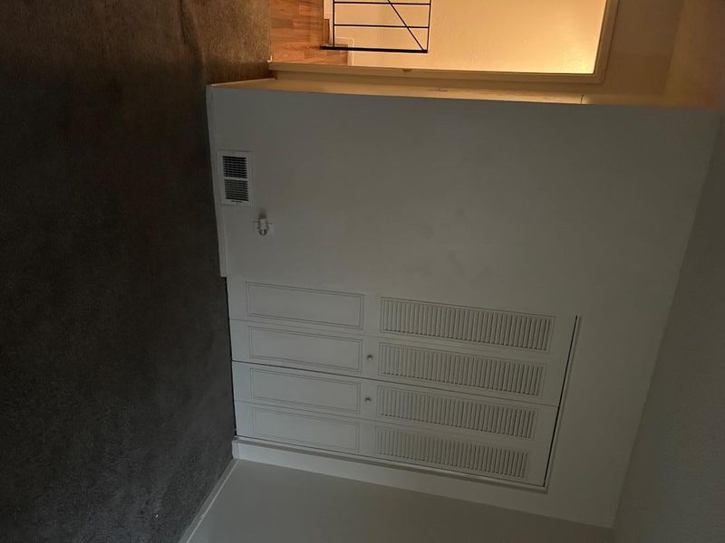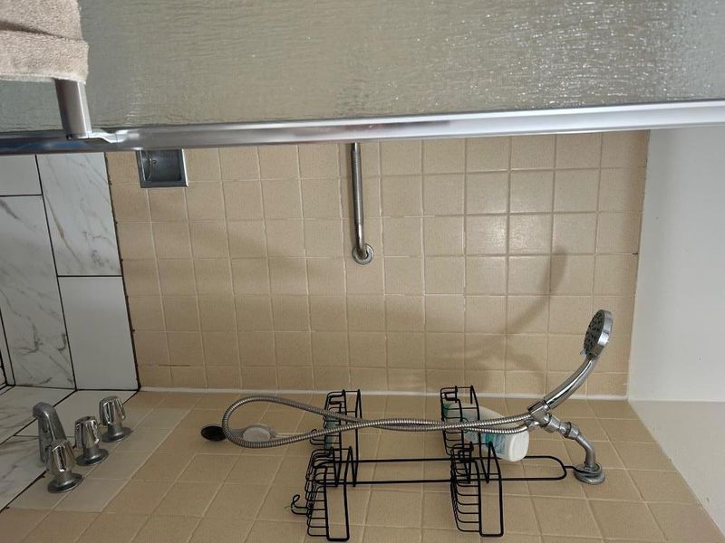
$120,000
840
SQ FT
$143
SQ/FT
508 Caribrook Way, #3
@ Townhome Dr - 20705 - Stockton NE, Stockton
- 2 Bed
- 1 Bath
- 2 Park
- 840 sqft
- STOCKTON
-

Kitchen has cherry cabinets, granite counter tops. New Dishwasher. Tile floors. Loft-style with natural brick accent wall. Full bathroom upstairs, has stall shower. Heating and A/C replaced in 2020. Good starter property, or for investors, run the numbers it pencils out.
- Days on Market
- 9 days
- Current Status
- Contingent
- Sold Price
- Original Price
- $120,000
- List Price
- $120,000
- On Market Date
- Jun 5, 2025
- Contract Date
- Jun 14, 2025
- Close Date
- Jun 26, 2025
- Property Type
- Condominium
- Area
- 20705 - Stockton NE
- Zip Code
- 95207
- MLS ID
- ML82007495
- APN
- 104-380-03
- Year Built
- 1972
- Stories in Building
- 2
- Possession
- Unavailable
- COE
- Jun 26, 2025
- Data Source
- MLSL
- Origin MLS System
- MLSListings, Inc.
Sierra Christian School
Private K-8 Elementary, Religious, Coed
Students: 105 Distance: 0.3mi
St. Luke School
Private K-8 Elementary, Religious, Coed
Students: 240 Distance: 0.5mi
Cleveland Elementary School
Public K-8 Elementary, Yr Round
Students: 738 Distance: 0.8mi
Rio Calaveras Elementary School
Public K-8 Elementary
Students: 937 Distance: 0.9mi
First Baptist Christian Schools
Private K-8 Elementary, Religious, Coed
Students: 164 Distance: 0.9mi
Saint Mary's High School
Private 9-12 Secondary, Religious, Coed
Students: 885 Distance: 1.0mi
- Bed
- 2
- Bath
- 1
- Stall Shower
- Parking
- 2
- Detached Garage, On Street
- SQ FT
- 840
- SQ FT Source
- Unavailable
- Kitchen
- Countertop - Granite, Dishwasher, Oven - Electric, Pantry
- Cooling
- Central AC
- Dining Room
- Dining "L"
- Disclosures
- NHDS Report
- Family Room
- No Family Room
- Flooring
- Carpet, Laminate, Tile
- Foundation
- Concrete Slab
- Heating
- Central Forced Air - Gas
- * Fee
- $390
- Name
- Cal Viilla Estates
- Phone
- (209) 957-6061
- *Fee includes
- Common Area Electricity, Common Area Gas, Exterior Painting, Landscaping / Gardening, Maintenance - Common Area, Management Fee, and Roof
MLS and other Information regarding properties for sale as shown in Theo have been obtained from various sources such as sellers, public records, agents and other third parties. This information may relate to the condition of the property, permitted or unpermitted uses, zoning, square footage, lot size/acreage or other matters affecting value or desirability. Unless otherwise indicated in writing, neither brokers, agents nor Theo have verified, or will verify, such information. If any such information is important to buyer in determining whether to buy, the price to pay or intended use of the property, buyer is urged to conduct their own investigation with qualified professionals, satisfy themselves with respect to that information, and to rely solely on the results of that investigation.
School data provided by GreatSchools. School service boundaries are intended to be used as reference only. To verify enrollment eligibility for a property, contact the school directly.
