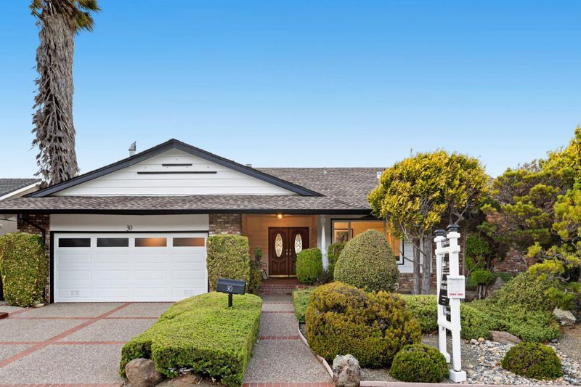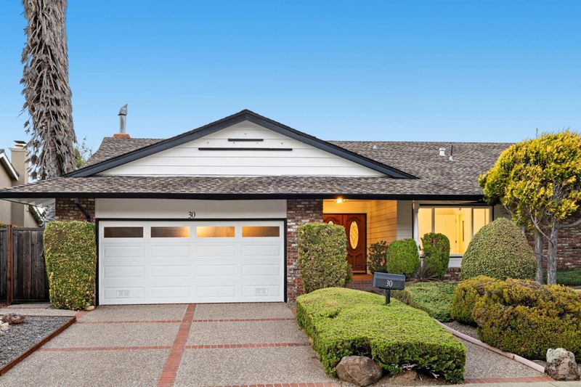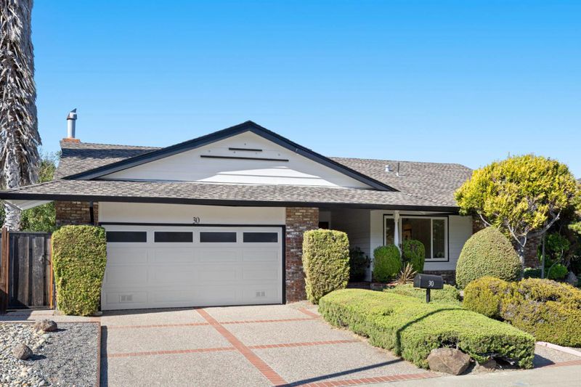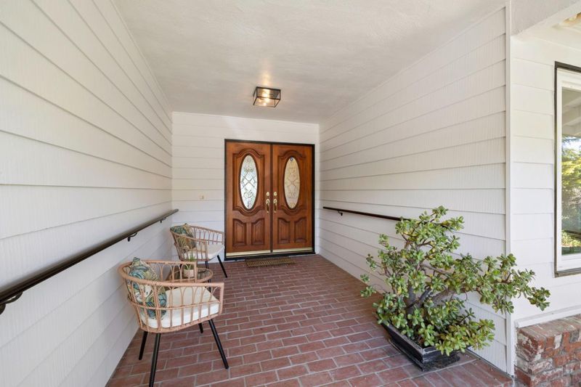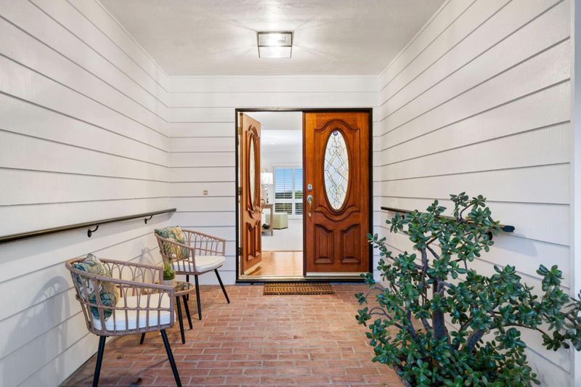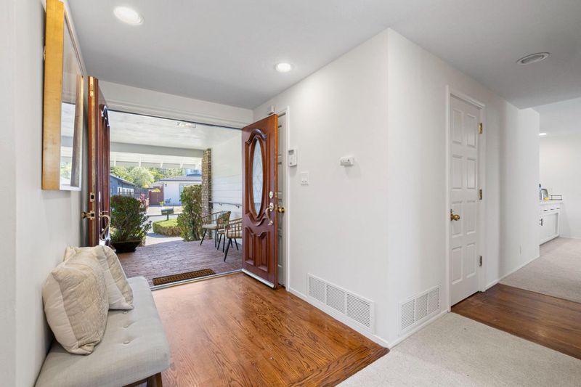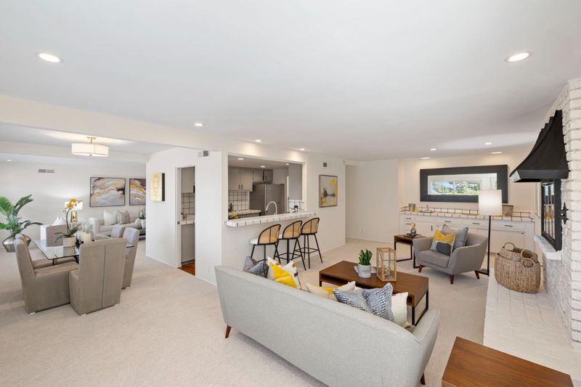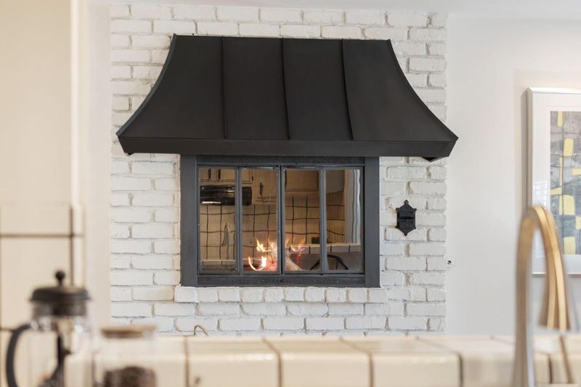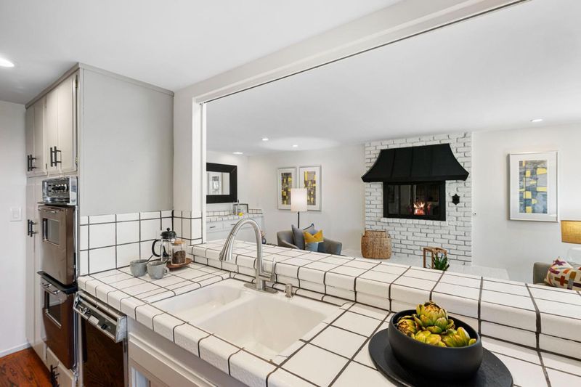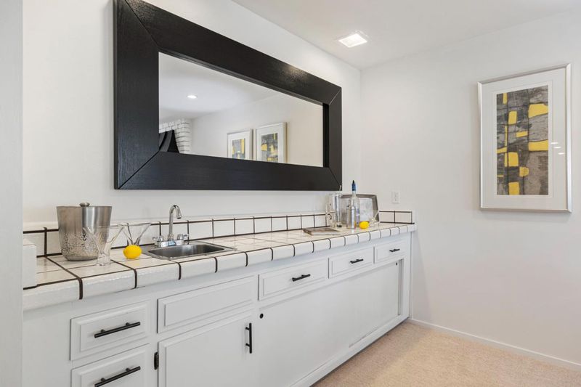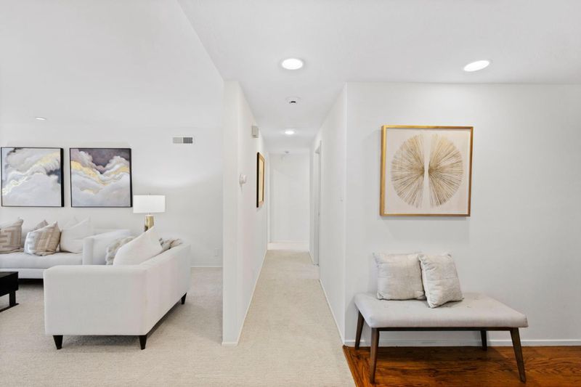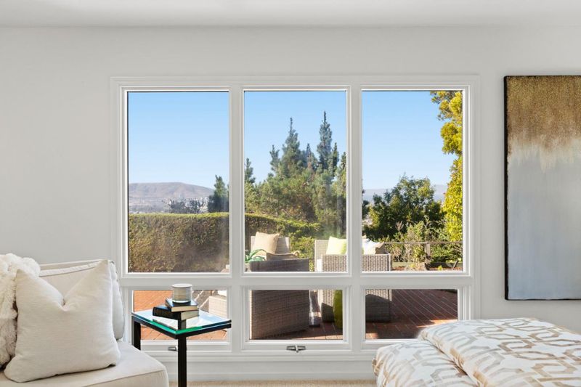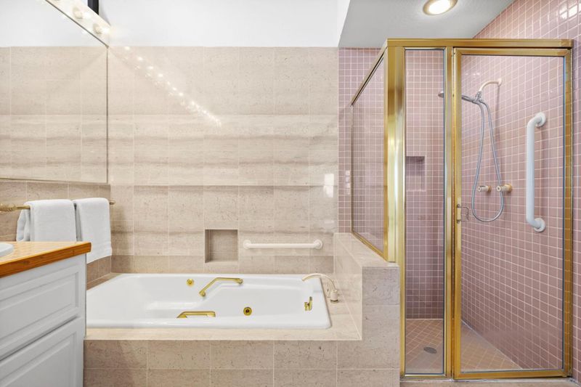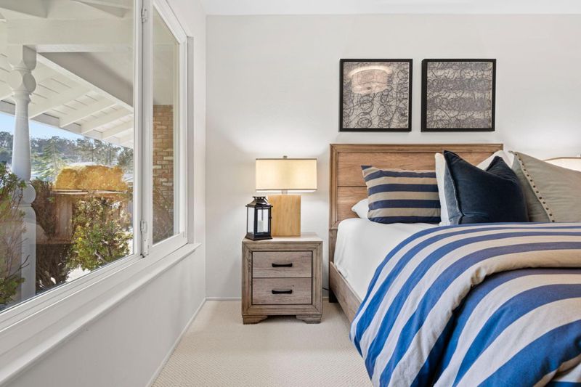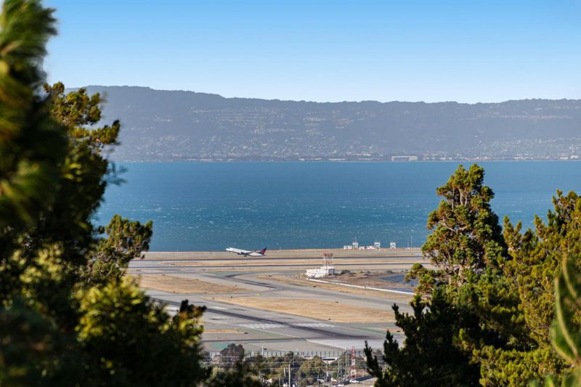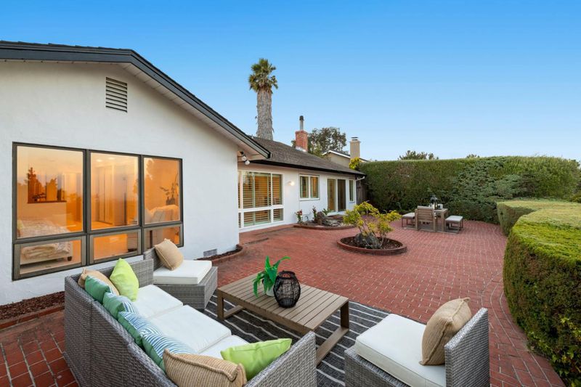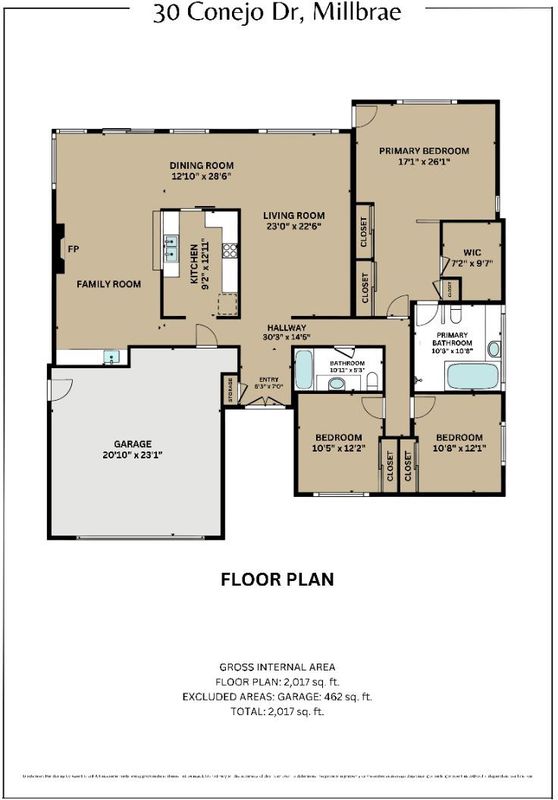
$2,388,000
2,010
SQ FT
$1,188
SQ/FT
30 Conejo Drive
@ Manzanita Drive - 480 - Mills Estate, Millbrae
- 3 Bed
- 2 Bath
- 2 Park
- 2,010 sqft
- MILLBRAE
-

-
Fri Aug 22, 4:30 pm - 7:00 pm
-
Sat Aug 23, 1:30 pm - 4:30 pm
-
Sun Aug 24, 1:30 pm - 4:30 pm
Freshly updated in desirable Mills Estate with outstanding views that include SFO runways, San Francisco Bay, and the iconic South San Francisco hillside sign - all dazzling by day and night. Newly painted inside, new carpet, and classic window shutters in light-filled spaces designed to capture the views from nearly every room. Formal living and dining, plus kitchen open to the inviting family room with fireplace and access to the view patio. Primary suite, also with sweeping views, has multi shelved closets and a well-appointed bath with jetted tub and shower plus two bedrooms are served by a hallway bath. Attached 2-car garage and low-maintenance gardens. Just two blocks from Mills Estate Park, one mile to shopping, dining, and convenient to BART, Caltrain, 101 and 280 for easy access to San Francisco and Silicon Valley tech centers.
- Days on Market
- 2 days
- Current Status
- Active
- Original Price
- $2,388,000
- List Price
- $2,388,000
- On Market Date
- Aug 18, 2025
- Property Type
- Single Family Home
- Area
- 480 - Mills Estate
- Zip Code
- 94030
- MLS ID
- ML82018392
- APN
- 024-413-280
- Year Built
- 1963
- Stories in Building
- Unavailable
- Possession
- COE
- Data Source
- MLSL
- Origin MLS System
- MLSListings, Inc.
Spring Valley Elementary School
Public K-5 Elementary
Students: 425 Distance: 0.6mi
Taylor Middle School
Public 6-8 Middle
Students: 825 Distance: 0.7mi
Franklin Elementary School
Public K-5 Elementary
Students: 466 Distance: 0.7mi
Mills High School
Public 9-12 Secondary
Students: 1182 Distance: 0.8mi
Burlingame Intermediate School
Public 6-8 Middle
Students: 1081 Distance: 0.9mi
Mercy High School
Private 9-12 Secondary, Religious, All Female, Nonprofit
Students: 387 Distance: 1.1mi
- Bed
- 3
- Bath
- 2
- Shower over Tub - 1, Stall Shower, Tile, Tub with Jets
- Parking
- 2
- Attached Garage, On Street
- SQ FT
- 2,010
- SQ FT Source
- Unavailable
- Lot SQ FT
- 6,983.0
- Lot Acres
- 0.160308 Acres
- Kitchen
- Cooktop - Electric, Countertop - Ceramic, Dishwasher, Garbage Disposal, Hood Over Range, Oven - Double, Refrigerator
- Cooling
- None
- Dining Room
- Formal Dining Room
- Disclosures
- Natural Hazard Disclosure
- Family Room
- Separate Family Room
- Flooring
- Carpet, Hardwood
- Foundation
- Concrete Perimeter, Concrete Slab, Post and Pier, Raised
- Fire Place
- Family Room, Gas Burning
- Heating
- Central Forced Air - Gas
- Laundry
- In Garage, Washer / Dryer
- Views
- City Lights, Neighborhood
- Possession
- COE
- Fee
- Unavailable
MLS and other Information regarding properties for sale as shown in Theo have been obtained from various sources such as sellers, public records, agents and other third parties. This information may relate to the condition of the property, permitted or unpermitted uses, zoning, square footage, lot size/acreage or other matters affecting value or desirability. Unless otherwise indicated in writing, neither brokers, agents nor Theo have verified, or will verify, such information. If any such information is important to buyer in determining whether to buy, the price to pay or intended use of the property, buyer is urged to conduct their own investigation with qualified professionals, satisfy themselves with respect to that information, and to rely solely on the results of that investigation.
School data provided by GreatSchools. School service boundaries are intended to be used as reference only. To verify enrollment eligibility for a property, contact the school directly.
