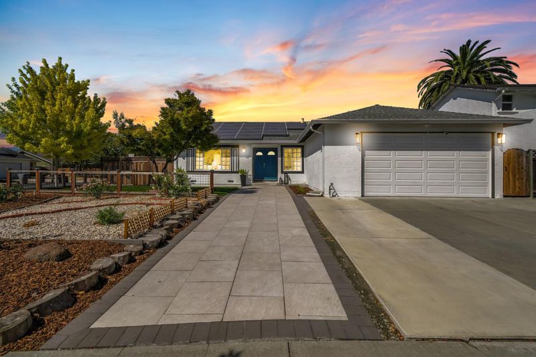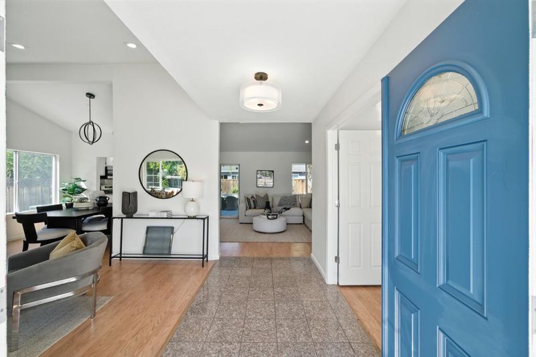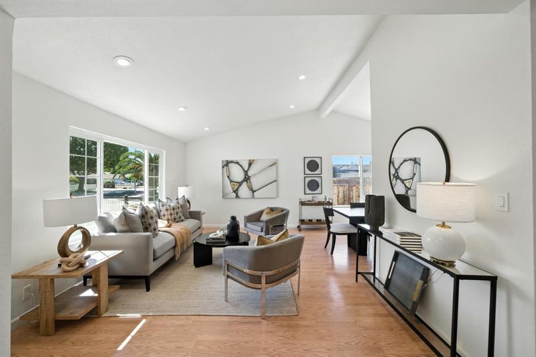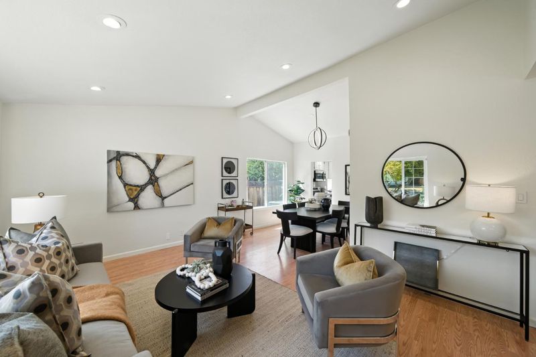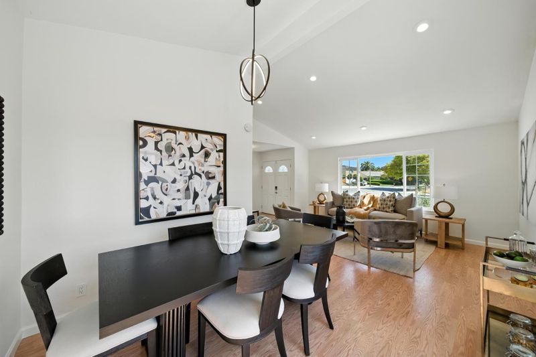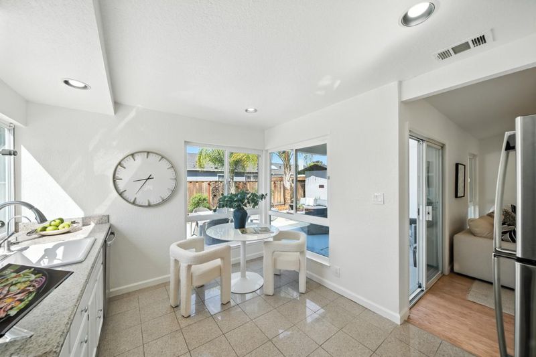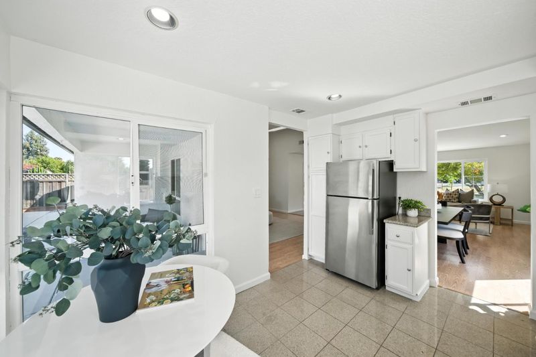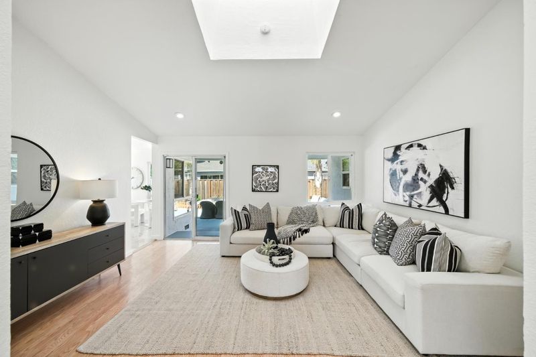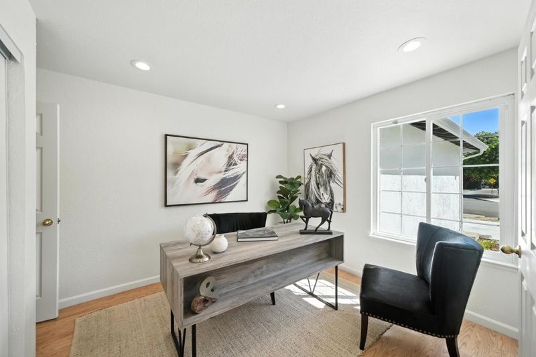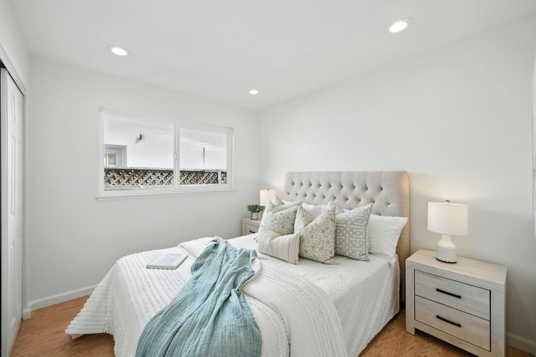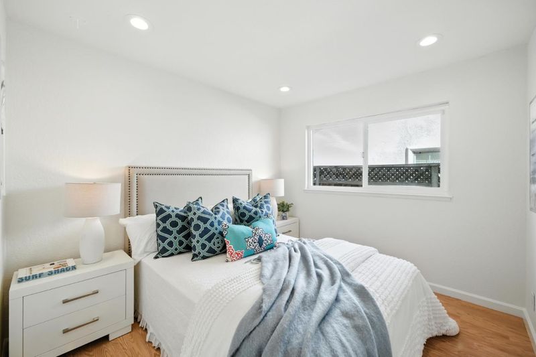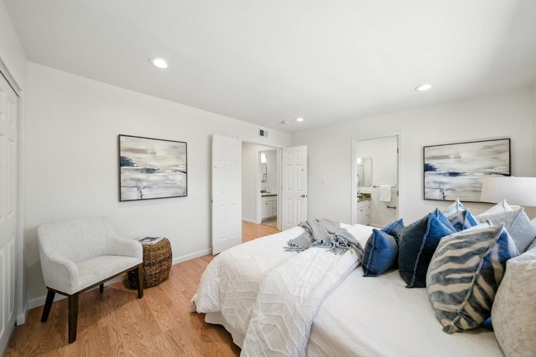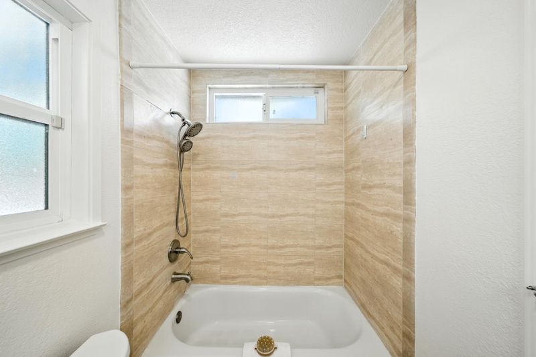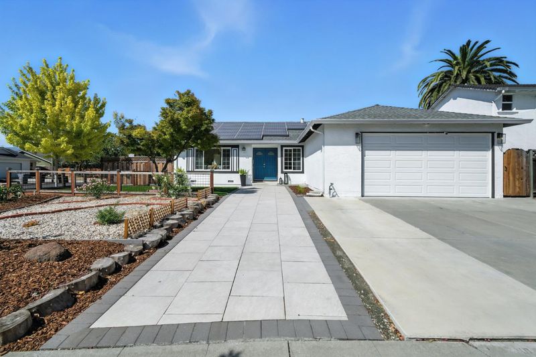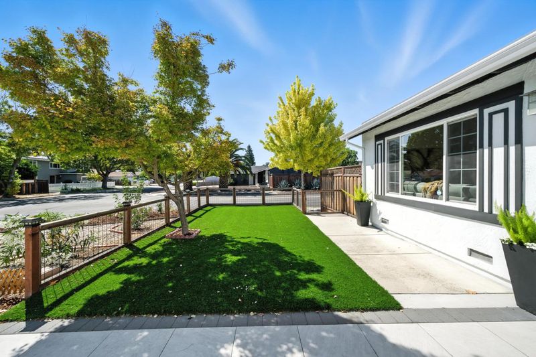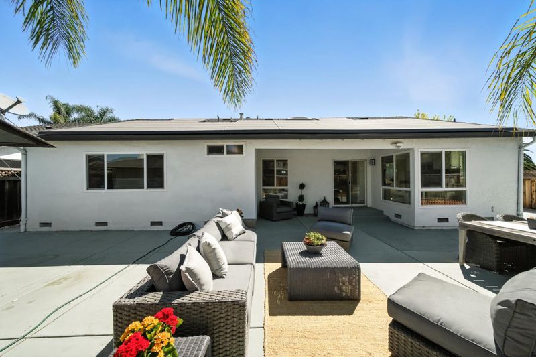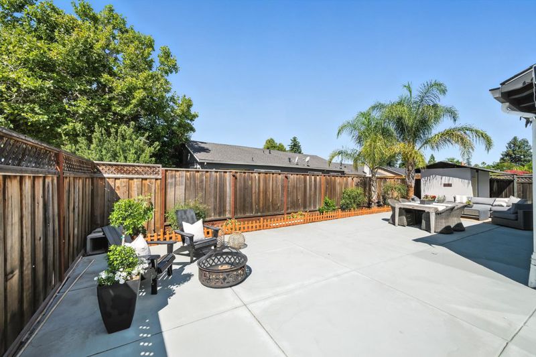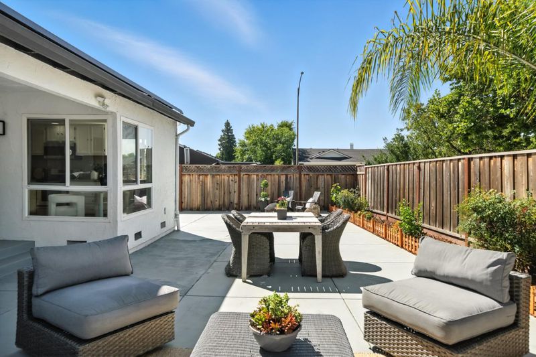
$1,298,000
1,603
SQ FT
$810
SQ/FT
552 Bluefield Drive
@ W. Capitol Expressway - 12 - Blossom Valley, San Jose
- 4 Bed
- 2 Bath
- 2 Park
- 1,603 sqft
- SAN JOSE
-

-
Sat Aug 2, 1:00 pm - 3:00 pm
-
Sun Aug 3, 1:00 pm - 3:00 pm
Just moments away from local schools and lush Meadows Park, this four-bedroom home is surrounded by spacious outdoor living. Admire the low-maintenance front yard before stepping inside through double doors that open into a sunny interior. To your right, a versatile room incorporates closets, making this a comfortable guest space, craft room, or bright home office. To the left of the entry, an oversized window allows natural light to cascade across the formal living room and attached dining area. Planked flooring extends to meet the tiled kitchen, where white shaker cabinetry and stainless steel appliances enhance every culinary experience. Recessed lighting and a towering skylight adorn the sloped ceiling in the more casual living room, and a glass slider opens to reveal the private backyard. Dine, entertain, or simply unwind in this desirable outdoor space. Inside, a hallway leads past two airy guest bedrooms, a sleek bathroom with a shower/tub combo, and into a lovely primary suite hidden behind double doors. Appreciate dual closets and an ensuite, adding even more convenience to this abode. An attached garage, laundry room, and backyard shed are just a few of the additional amenities that elevate this home.
- Days on Market
- 1 day
- Current Status
- Active
- Original Price
- $1,298,000
- List Price
- $1,298,000
- On Market Date
- Jul 30, 2025
- Property Type
- Single Family Home
- Area
- 12 - Blossom Valley
- Zip Code
- 95136
- MLS ID
- ML82016351
- APN
- 462-07-045
- Year Built
- 1969
- Stories in Building
- 1
- Possession
- Unavailable
- Data Source
- MLSL
- Origin MLS System
- MLSListings, Inc.
Rachel Carson Elementary School
Public K-5 Elementary
Students: 291 Distance: 0.1mi
Parkview Elementary School
Public K-6 Elementary
Students: 591 Distance: 0.5mi
Silicon Valley Adult Education Program
Public n/a Adult Education
Students: NA Distance: 0.7mi
Terrell Elementary School
Public K-5 Elementary
Students: 399 Distance: 0.8mi
Metro Education District School
Public 11-12
Students: NA Distance: 0.8mi
Holy Family School
Private K-8 Elementary, Religious, Core Knowledge
Students: 328 Distance: 0.8mi
- Bed
- 4
- Bath
- 2
- Parking
- 2
- Attached Garage
- SQ FT
- 1,603
- SQ FT Source
- Unavailable
- Lot SQ FT
- 7,446.0
- Lot Acres
- 0.170937 Acres
- Cooling
- Central AC
- Dining Room
- Dining Area, Eat in Kitchen
- Disclosures
- NHDS Report
- Family Room
- Separate Family Room
- Foundation
- Concrete Perimeter and Slab
- Heating
- Central Forced Air
- Fee
- Unavailable
MLS and other Information regarding properties for sale as shown in Theo have been obtained from various sources such as sellers, public records, agents and other third parties. This information may relate to the condition of the property, permitted or unpermitted uses, zoning, square footage, lot size/acreage or other matters affecting value or desirability. Unless otherwise indicated in writing, neither brokers, agents nor Theo have verified, or will verify, such information. If any such information is important to buyer in determining whether to buy, the price to pay or intended use of the property, buyer is urged to conduct their own investigation with qualified professionals, satisfy themselves with respect to that information, and to rely solely on the results of that investigation.
School data provided by GreatSchools. School service boundaries are intended to be used as reference only. To verify enrollment eligibility for a property, contact the school directly.
